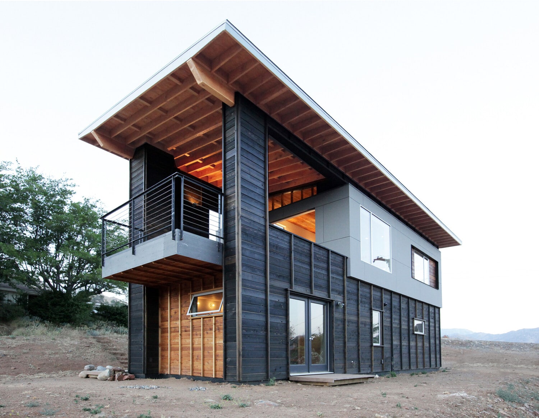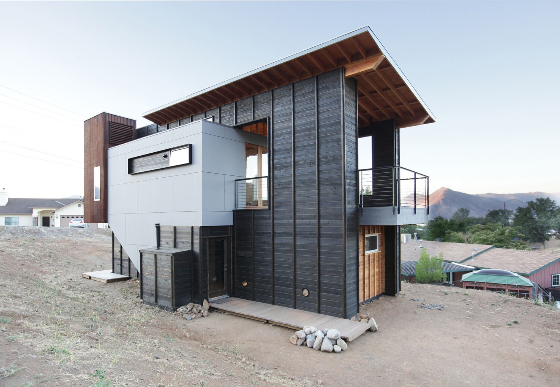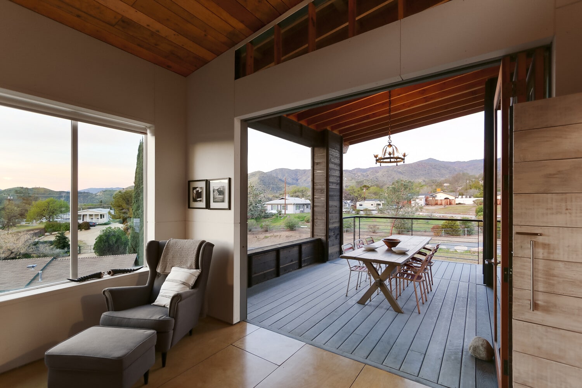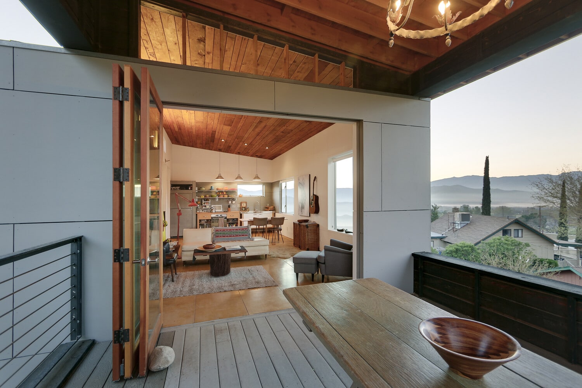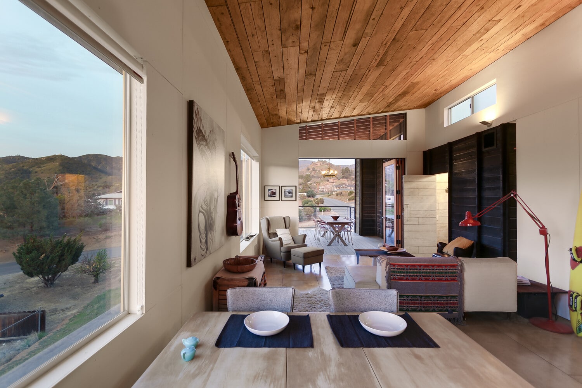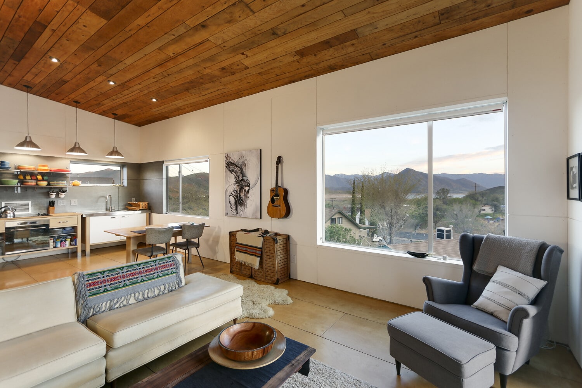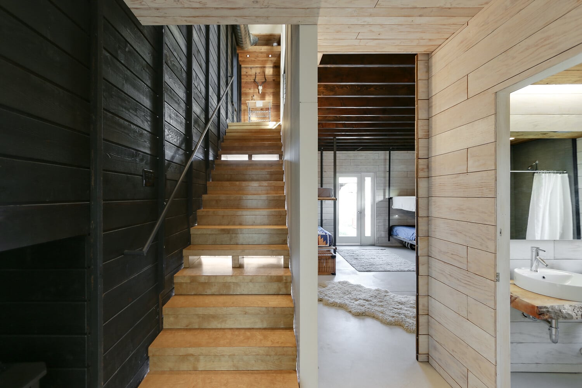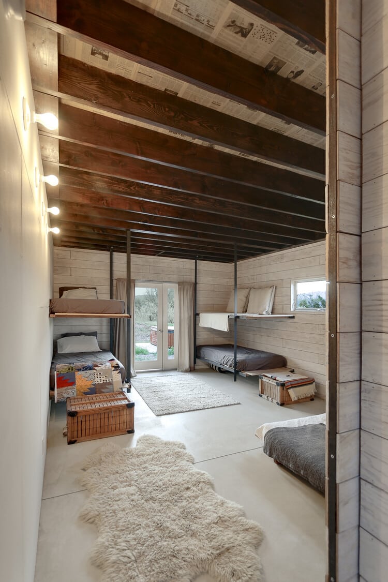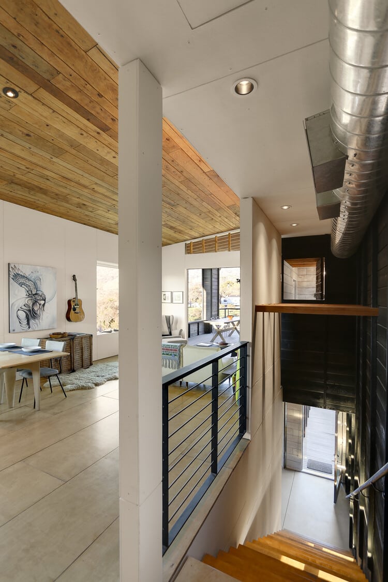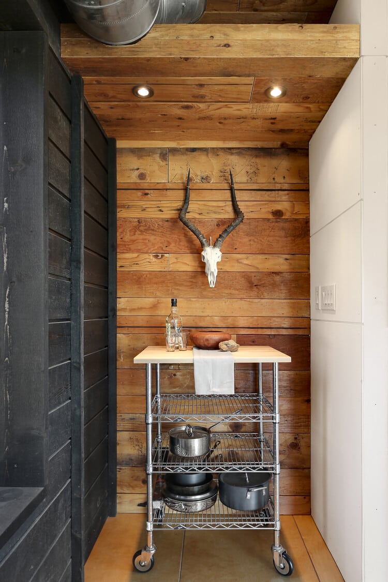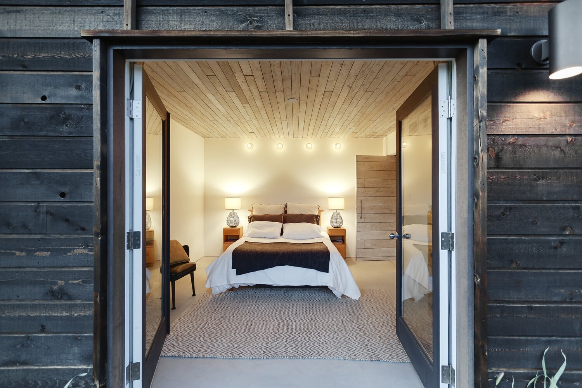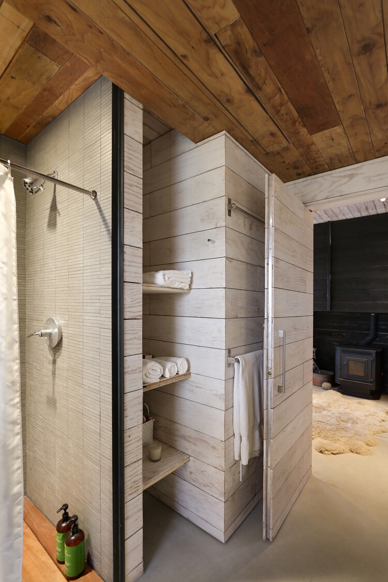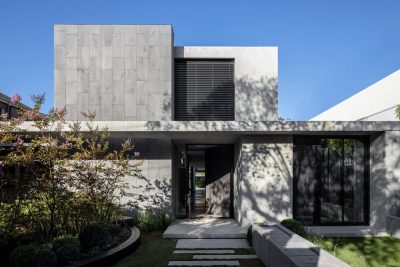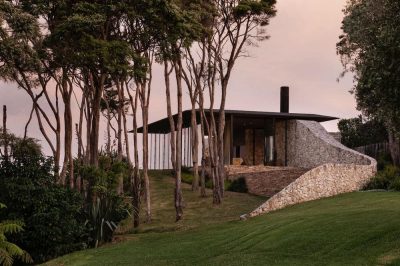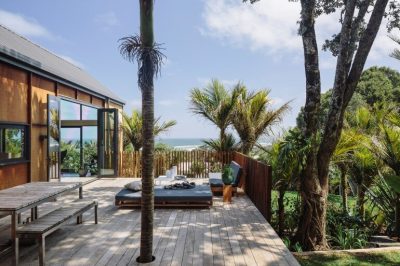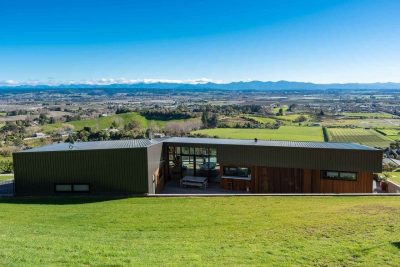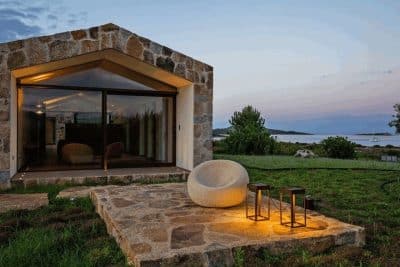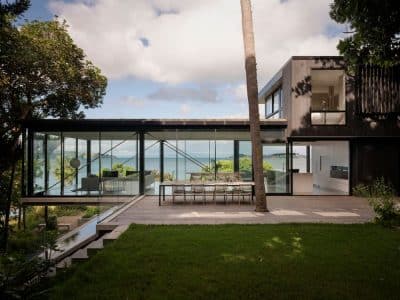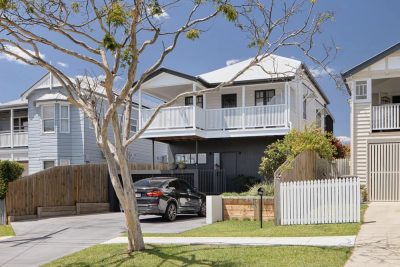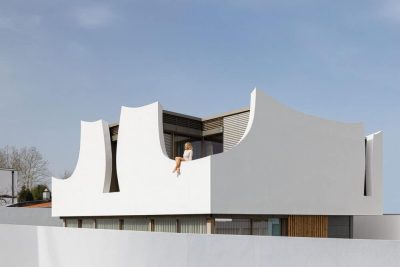Project: 510 Cabin
Architects: Hunter Leggitt Studio
Location: Lake Isabella, California
Area: 1,090 SF
Photos: Hunter Leggitt Studio
Hunter Leggitt Studio has designed and built this beautiful cabin near Isabella lake from California. The entire project required 12 months of work and it has relied on the contribution of 7 students from architecture. The project was a new experience for Hunter Leggitt, combining the novelty character and uniqueness of the project with an intensive program of apprenticeship in architecture.
510 Cabin occupies a small area of 1090 square feet, but there were used a high diversity of materials that give “warmth” to the space. A big part of the project and the majority of the supplies were skillfully handmade. 510 Cabin is a relaxing retreat, an invitation to spend time close to nature, peace and tranquility.
The small and efficient cabin consists of 1,090 SF, and is rich in warm materiality and craftsmanship. Used as a relaxing retreat, the cabin’s open, interior/exterior floor plan celebrates the beautiful high desert setting. The name ‘510’ comes from the project’s intention to sleep 5 family members typically, and an ability to comfortably sleep 10 guests when hosting weekend mountain retreats with friends.
Bringing on seven architectural student apprentices from different parts of the United States and Europe to help with the build, this project has been a new experiment for the studio in combining a unique, turn key effort with an immersive, educational apprenticeship program focused on ‘learning while doing’. The studio managed and conducted 70% of the construction trades in-house.
This project is a development partnership between a private owner and the studio.
LEVEL 01
Flipped from conventional floor plans, the sleeping level is located on the ground floor for natural cooling in the warm months. A pellet stove with recirculating wall fans provides heating in the colder months. In addition to the master bedroom, a large flexible bunk room acts as a guest or children’s sleeping and playroom with the intent of eventually becoming an artist studio and workshop.
LEVEL 02
The main living, cooking, and entertaining space is located on the upper story to maximize views and to a give the feeling of a tree house perch. The room opens seamlessly to a covered roof deck providing a larger sense of space and an indoor / outdoor feel. A children’s loft is located above the stairs, accessed by a ‘secret’ hatch in the powder room.
510 cabin roof deck with reclaimed custom doors found on Craigslist from an old church. The spaces flow seamlessly from indoor to outdoor providing a valuable sense of increased floor area to the relatively small house. The ceilings are made from reclaimed structural wall sheathing material deconstructed from a demolished house in Los Angeles. The Trex deck material was reclaimed from an owner on Craigslist who built an illegal deck on their property and was forced to remove it by the building department inspectors.
510 Cabin modern bathroom combines whitewash plywood with a reclaimed wood slab vanity sourced from a forest fire in Lake Arrowhead California. The ceilings are made from reclaimed structural plywood deconstructed from a demolished house in Los Angeles.

