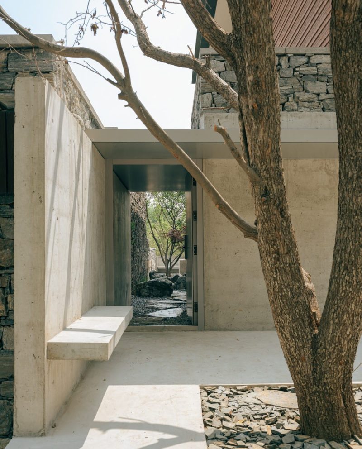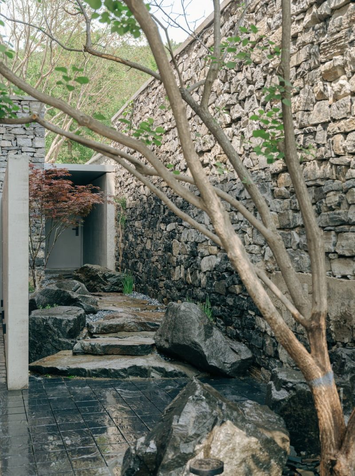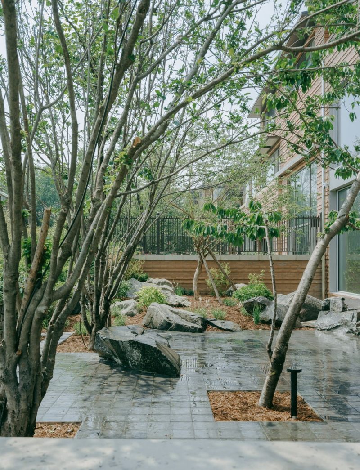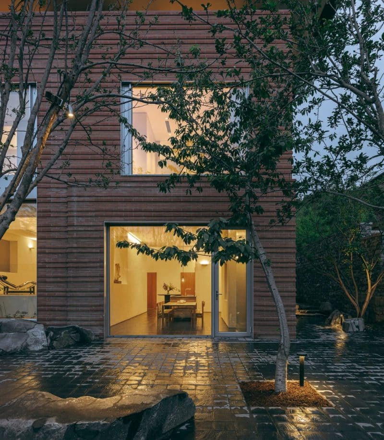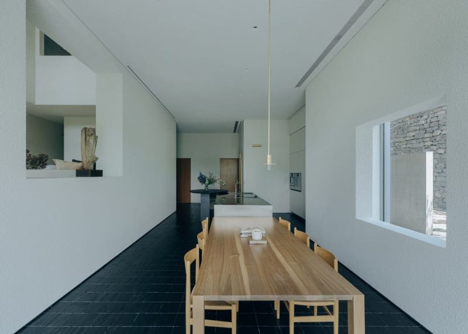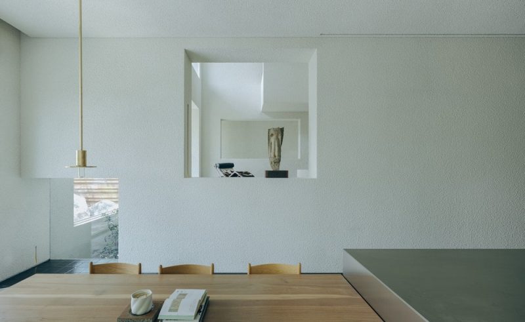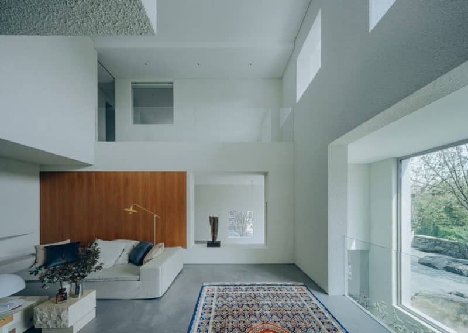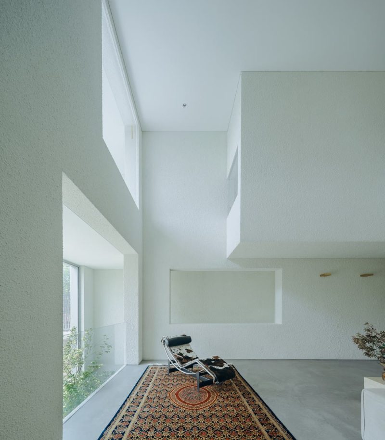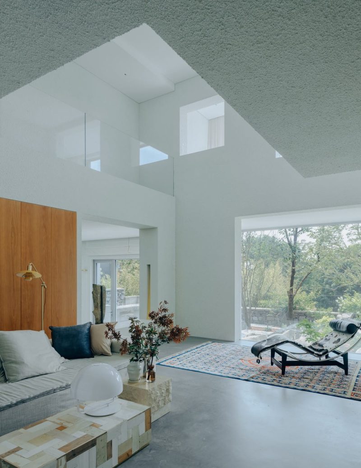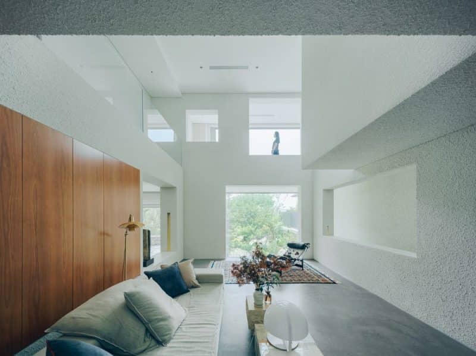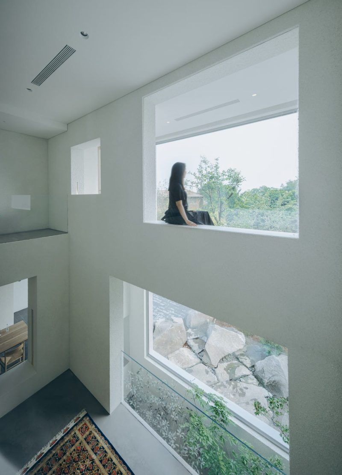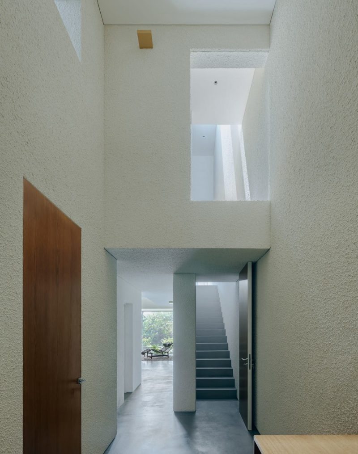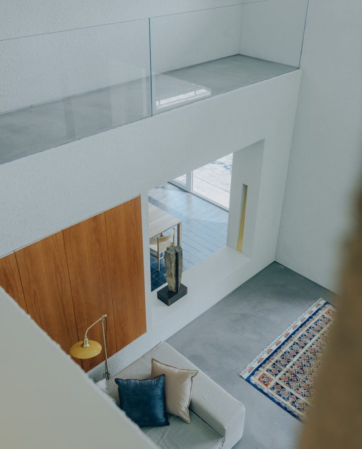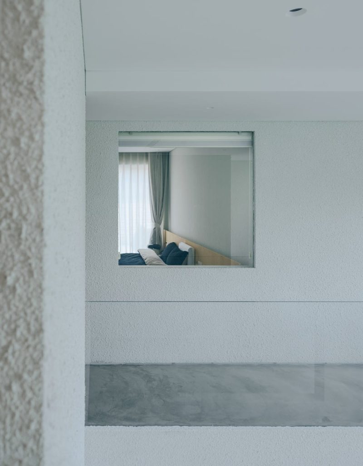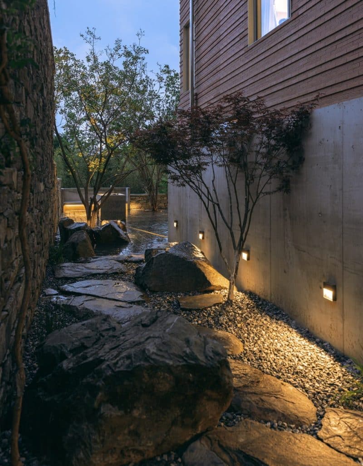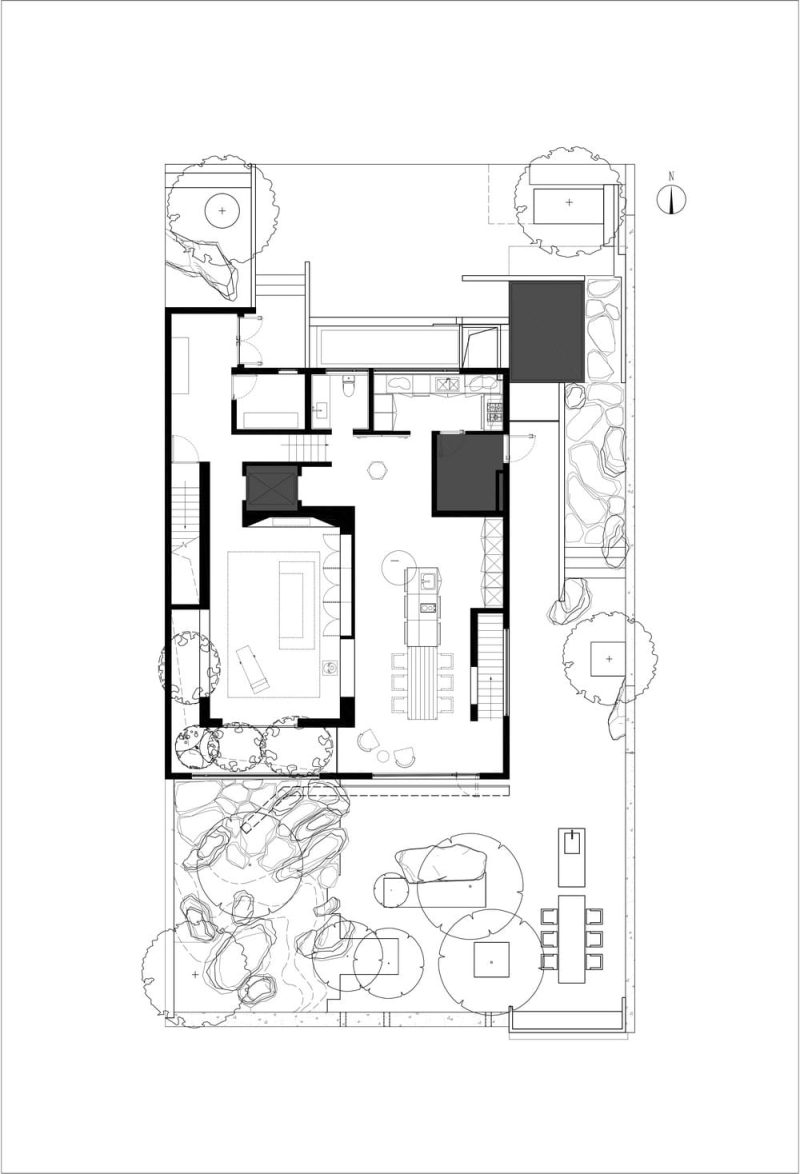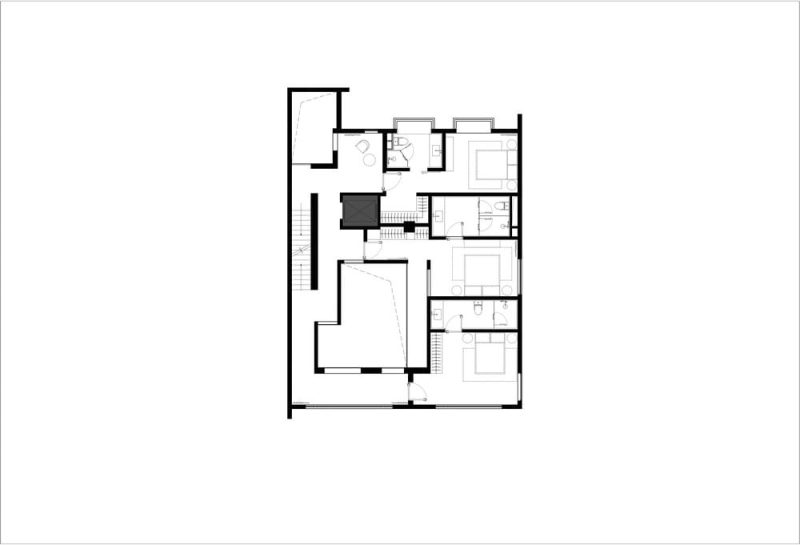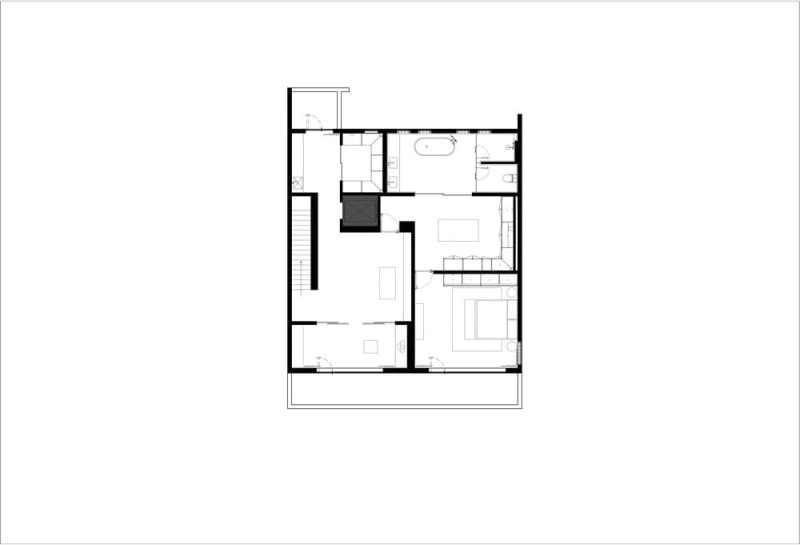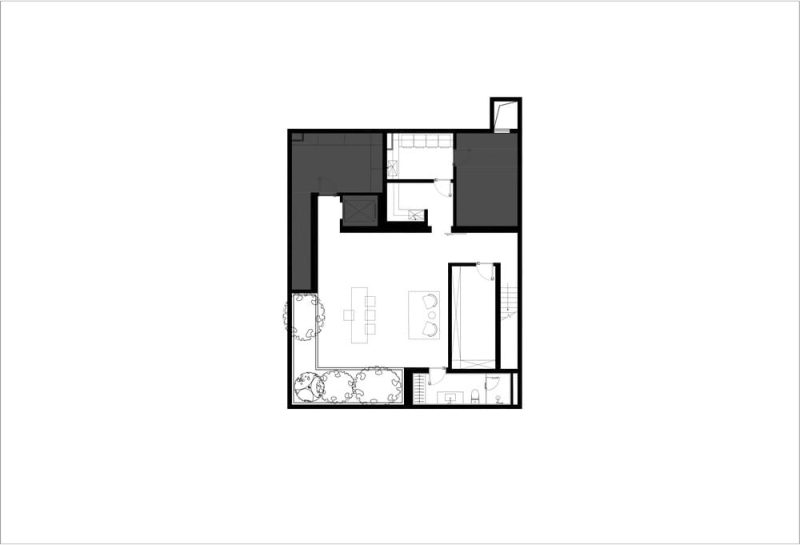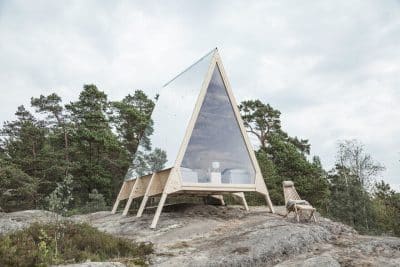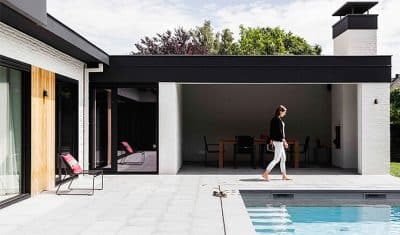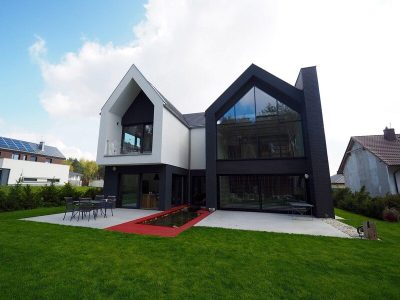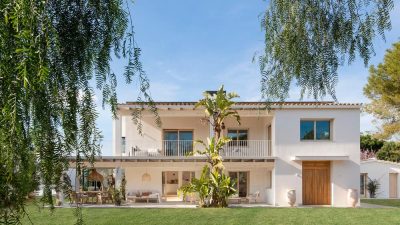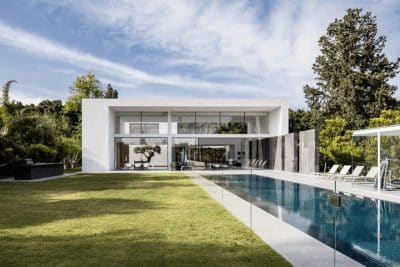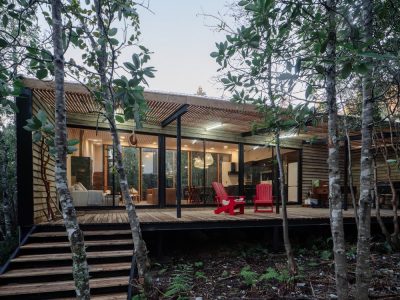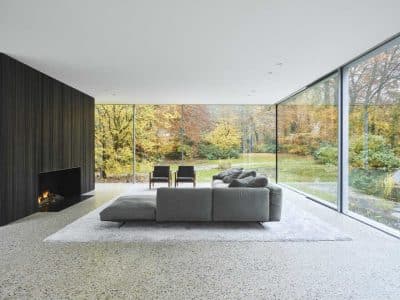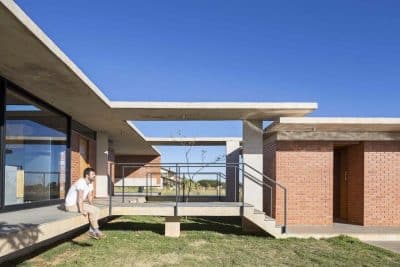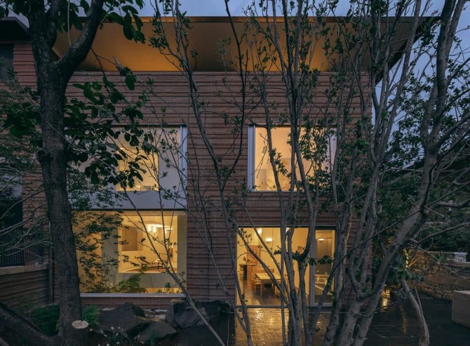
Project: Beijing mountain house
Architecture: Atelier About Architecture
Principal Architect: Wang Ni
Project Leader: Tao Zhi, Lu Hairong
Design Team: Liu Xiaoxin, Jiang Wanchun, Dong Ning, Li Yang, Liao Hongxing, Kexia
Landscape Team: Li Xin, Liu Shuai, Cao Jixue, Wu Ziying
Construction Team: Zhizao Decoration Engineering Co., Ltd
Location: Beijing, China
Area: 650 m2
Year: 2025
Photo Credits: Zhu Yumeng
Perched high in the western mountains of Beijing, Beijing Mountain House embraces sweeping views of Fragrant Hills Park to the north and Yuquan Mountain to the east. Originally built more than a decade ago, the residence carried traces of time: red brick walls, weathered metal surfaces, and a bulky sunroom that blocked natural light. As the family evolved and children grew up and moved abroad, the home no longer fit their lifestyle. The redesign set out to transform it into a luminous retreat that could reunite generations while honoring its natural surroundings.
Reconfiguring the Structure
The original house was dominated by an oversized central hall that compressed bedroom and living areas. Enclosed balconies reduced sunlight, leaving many spaces in shadow. Architects removed the sunroom, resized the structure, and recalibrated floor levels to create harmony and openness.
Now, sunlight pours through skylights into a double-height entrance hall, connecting to the heart of the home: a cantilevered living room box oriented toward a dining area and sunken garden. Raised beams allowed for a column-free indoor garden beneath the floating volume, where greenery and daylight redefine the central living experience.
A Garden Within a Garden
At the core of the new design lies a layered relationship with nature. Trees will grow to embrace the cantilevered living room, blurring boundaries between inside and out. A double-height atrium links to three bedrooms on the second floor via a wrapping corridor, with each path framing new perspectives of the garden.
Through this composition, Beijing Mountain House becomes a multidimensional environment where gardens overlap—indoors, outdoors, and semi-outdoors—offering constantly shifting experiences as one moves through the home.
Spaces for Living and Cooking
Because the owners are passionate about cooking, the open kitchen was designed to face both the living room and the indoor-outdoor garden. This layout encourages interaction while preserving functional separation. The dining area extends into the garden through glass walls, integrating daily rituals with views of greenery.
Original plantings were preserved, keeping memories of earlier years alive. A stone-lined east garden provides an independent entrance, guiding guests directly from the courtyard framed by mountains into the home’s layered interior.
Light, Nature, and Renewal
The redesign capitalizes on subtle site elevations, using them to shape spatial variety and enhance daylight flow. Skylights, atriums, and courtyards bring natural light deep inside, while open circulation paths create a fluid connection between rooms. The result is a residence that feels serene yet dynamic, rooted in both memory and landscape.
By weaving together modern interventions with preserved natural elements, Beijing Mountain House achieves a rare balance: a contemporary mountain retreat where architecture, family life, and nature coexist in harmony.
