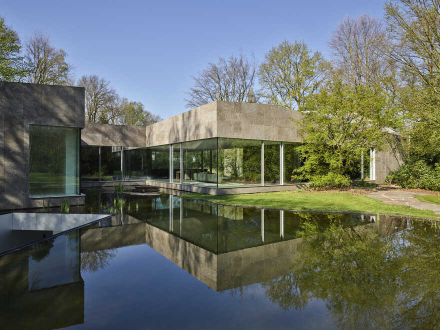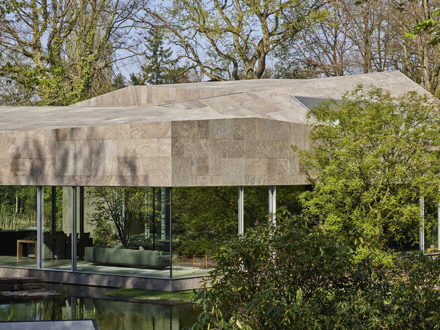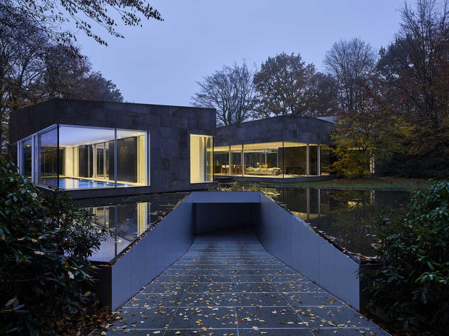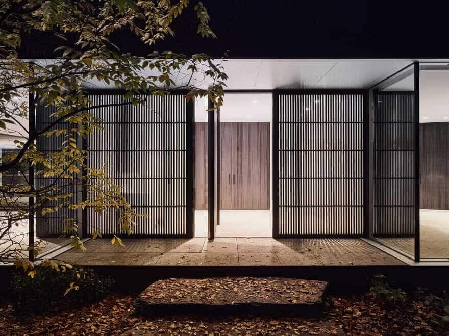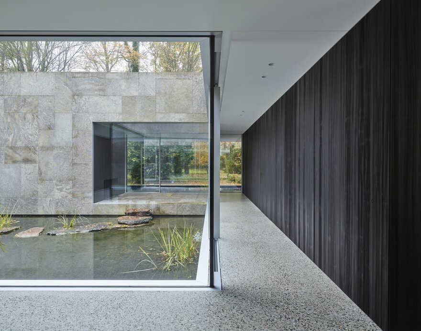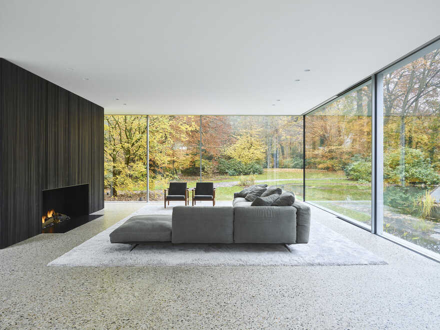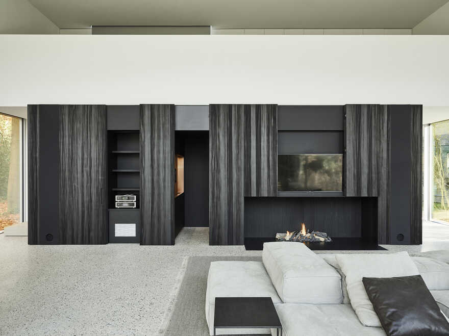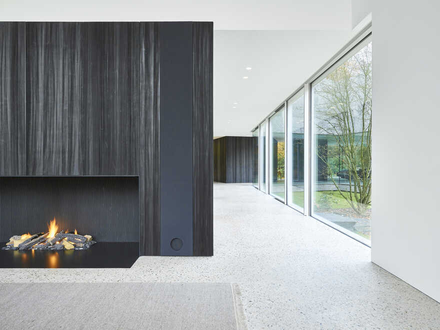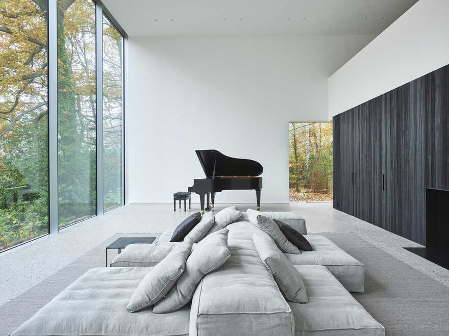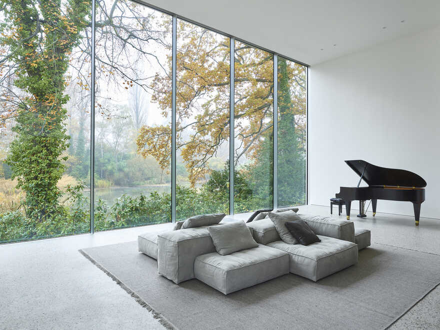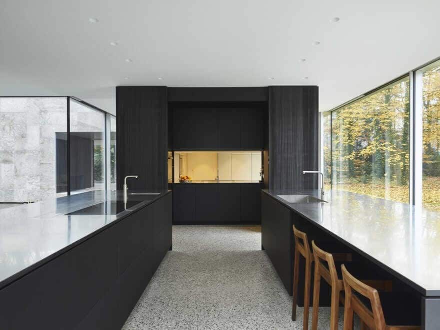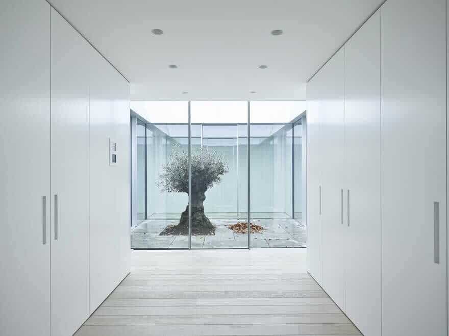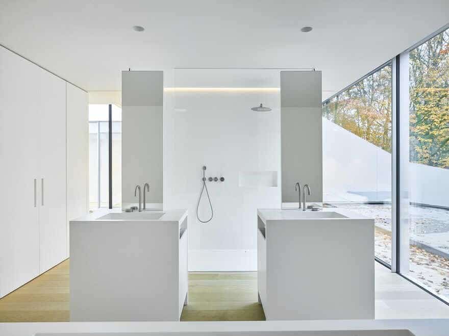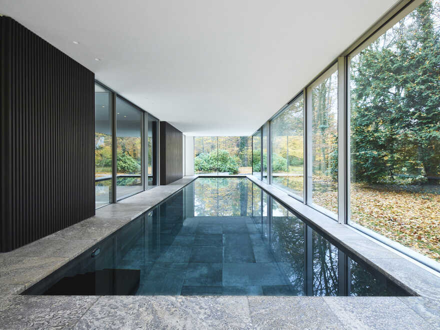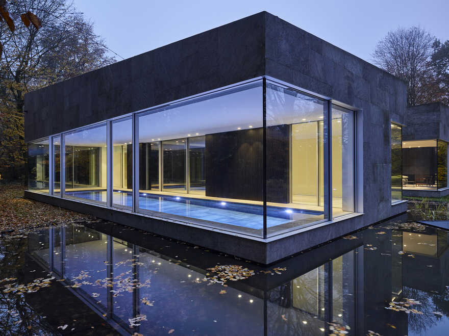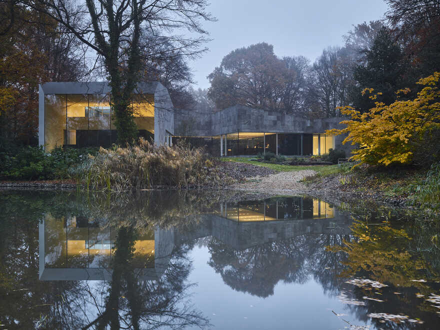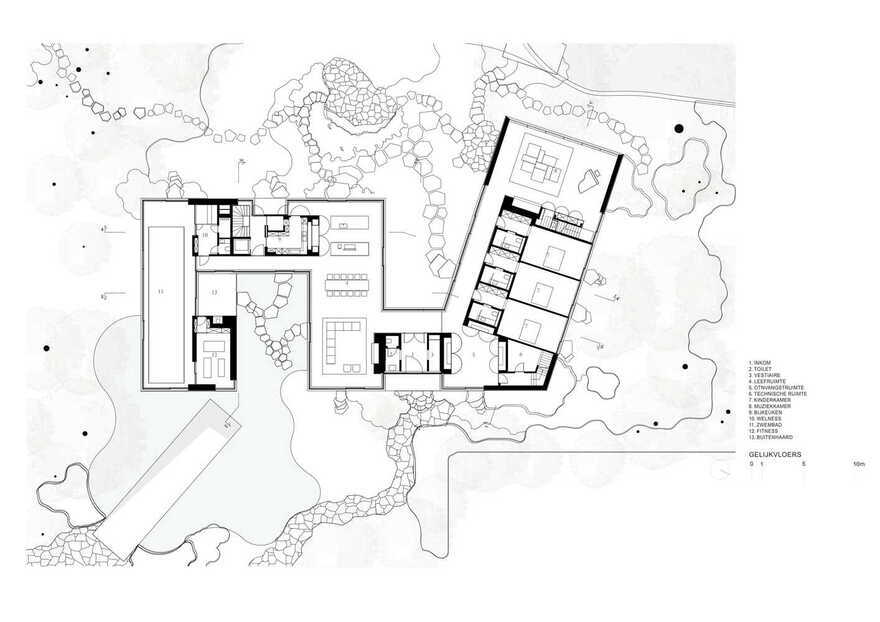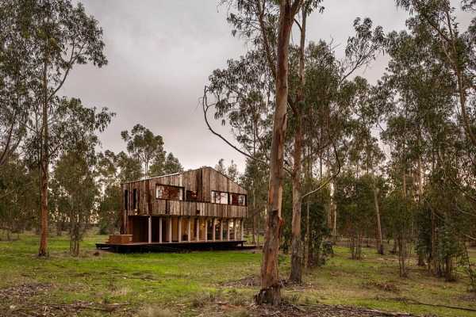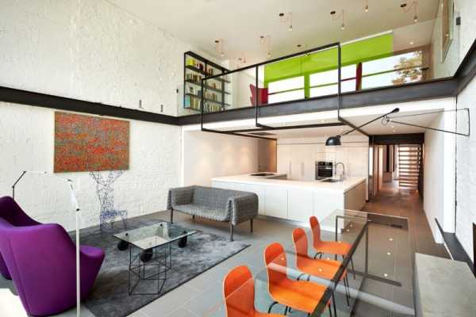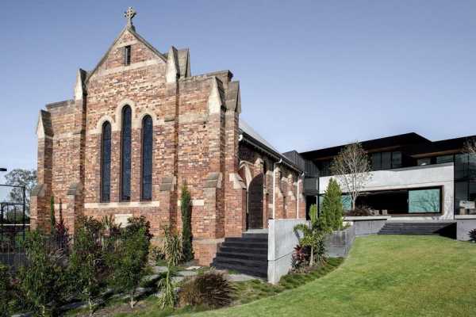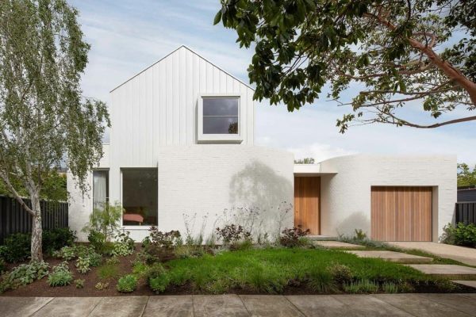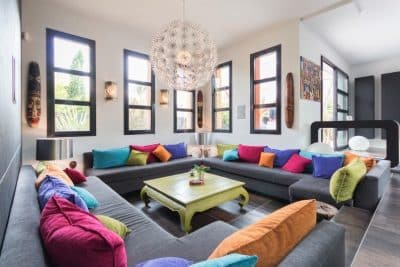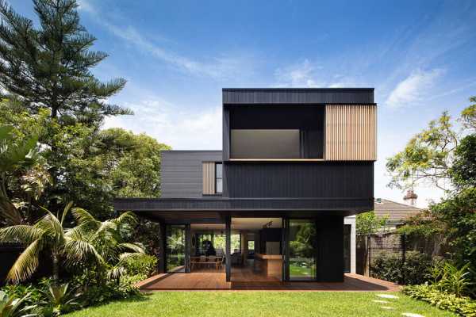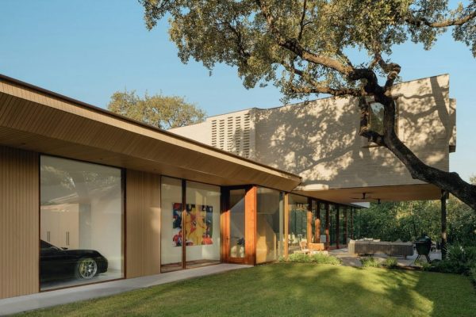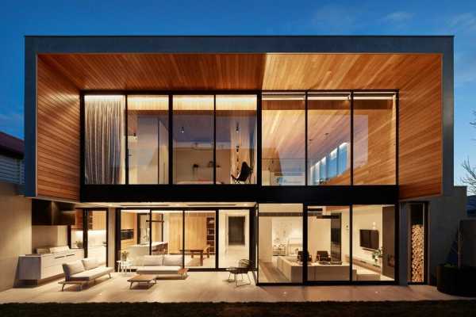Project: House BRAS
Architects: DDM Architectuur
Lead Architect: Dirk De Meyer
Design Team: Dirk De Meyer, Haodong Hu, Laurent Temmerman, Angelo Vandecasteele, Annelies De Keersmacke
Engineering: Abicon
Landscape: Aldrik Heirman
Location: Antwerp, Belgium
Year: 2018
Photo Credits: Lenzer
House BRAS is located on a lush green site abutting a pond in the middle of an old allotment in the suburbs of Antwerp. The house is designed to blend into its surrounding natural landscape. The meandering plan allows daylight to penetrate during all seasons and at any time of the day while achieving unobstructed views of the garden.
The ground floor consists of three main zones – the living area with an open kitchen, an exercise area with a swimming pool and sauna, and a room for music offering a panoramic view of the pond.
These zones are physically and visually connected with glazed passages along four closed blocks covered in dark larch veneer leading to ancillary spaces such as stairs, pantry, entrance, and bedrooms. On the first floor is a master suite with views of the tree crowns and a library overlooking the pond through the double-height music room.
Technical spaces and car parks are located underground and are accessible through a ramp that appears to cut through the pond. Trusses are integrated into the roof slopes, making it possible to realize large column-free cutouts in the natural stone envelope. These openings are finished with aluminum joinery.
To emphasize the monolithic character of the house, the 5th façade is also clad with Musschelkalk natural stone slabs. The slabs in 3 different sizes are placed in a directionless Roman pattern so that the roofs and facades fuse together enabling the house to blend into the landscape like a stone in a forest.

