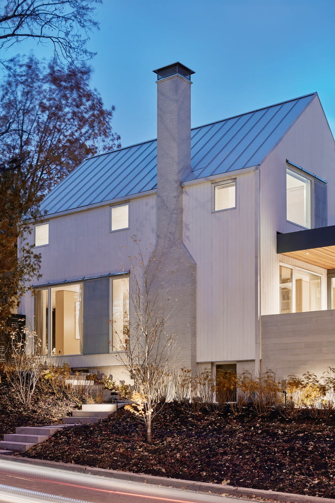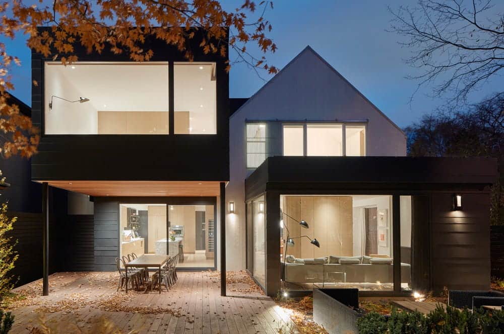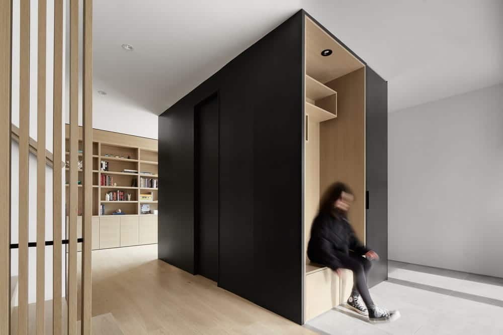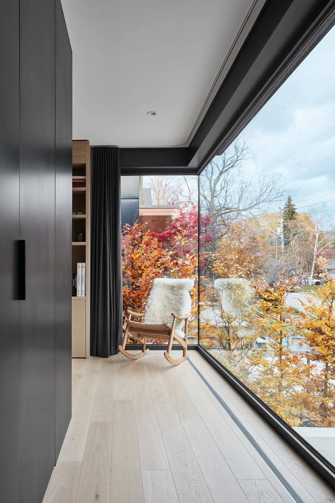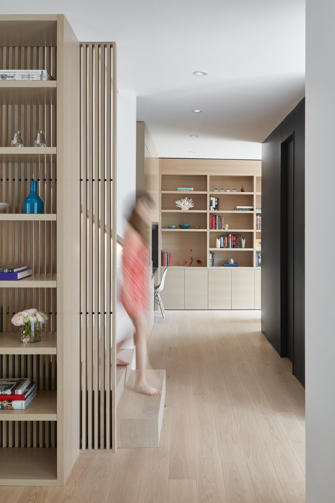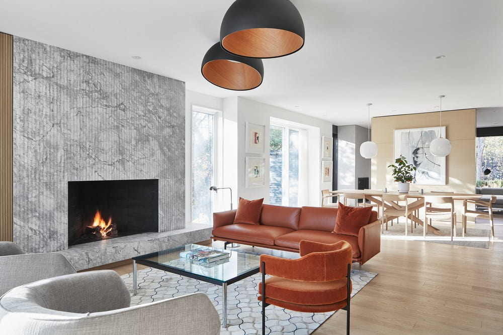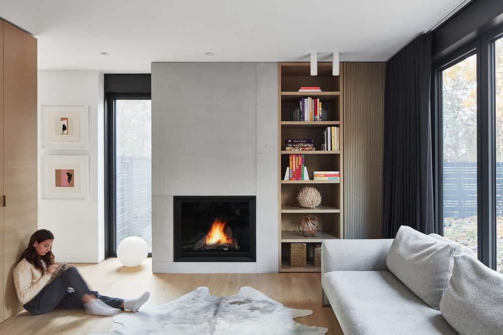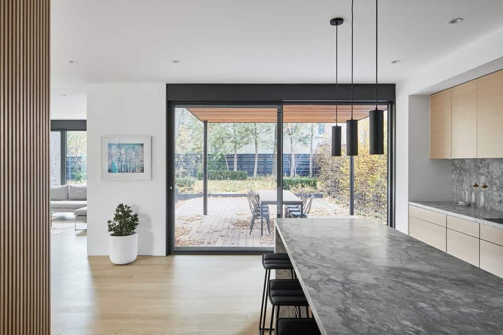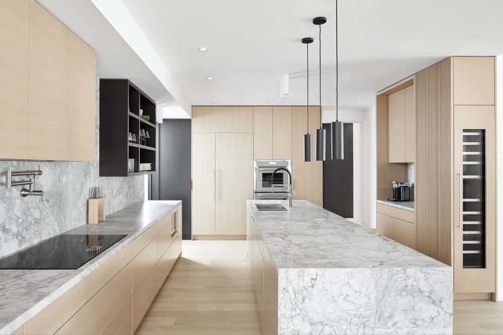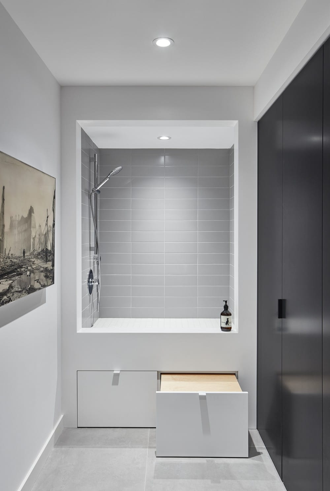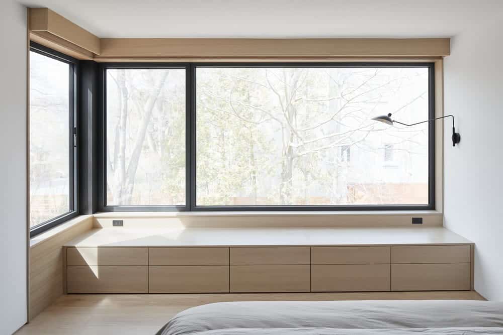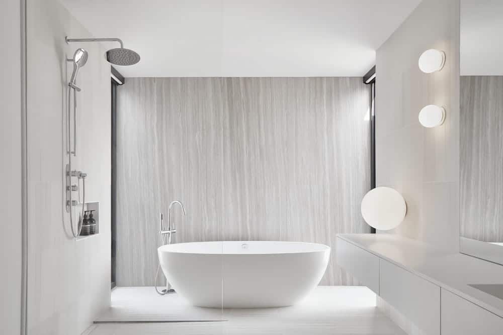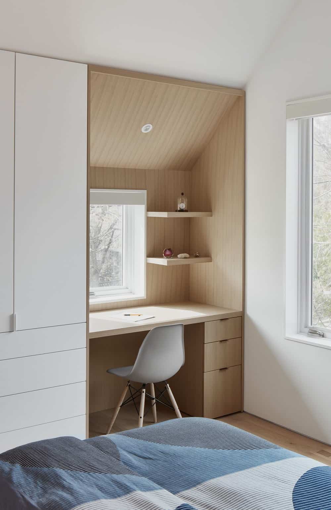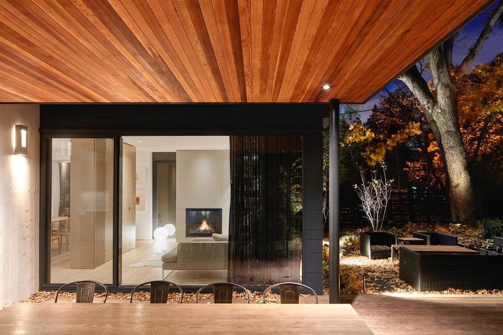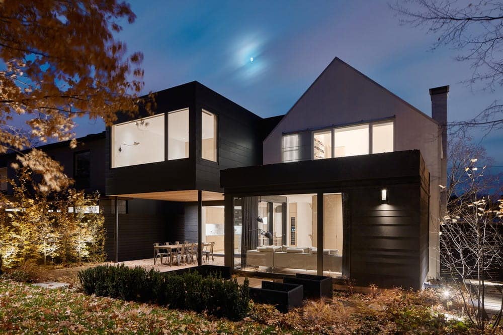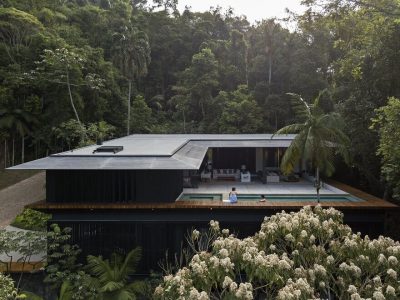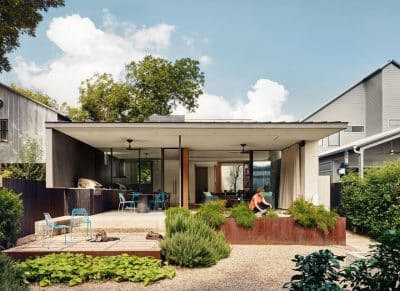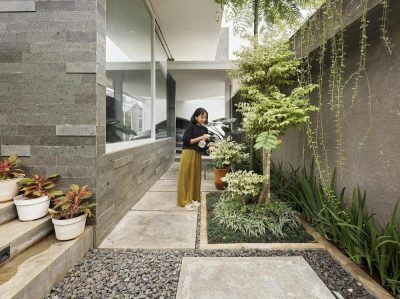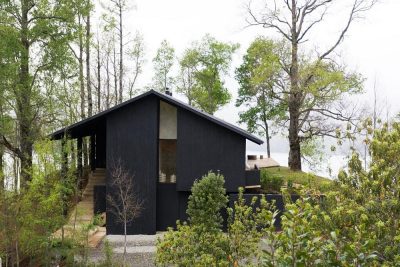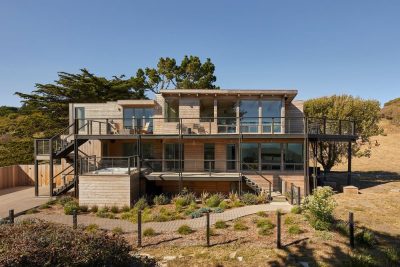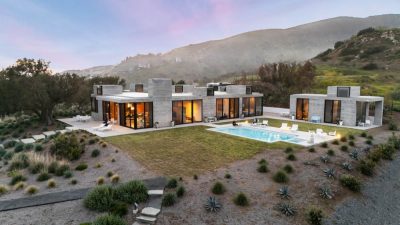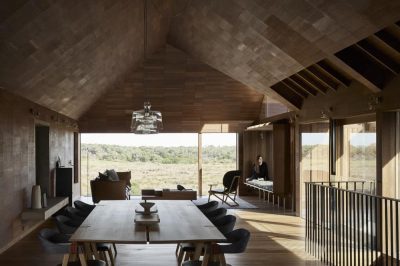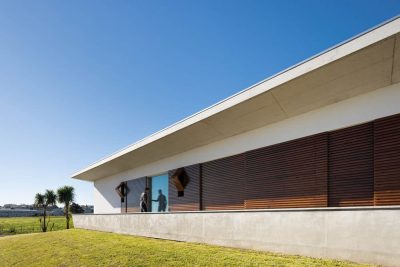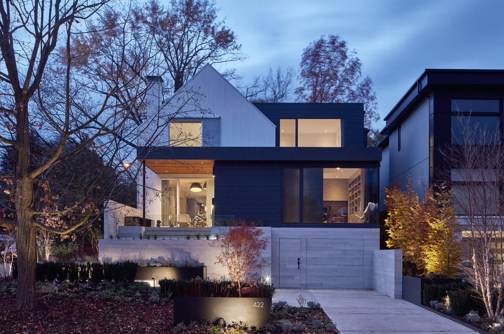
Project: Bennington Farmhouse
Architecture: POST Architecture
General Contractor : InLine Fine Build
Architectural & Interior Design: Gloria Apostolou, Shelagh Hill
Landscape Design: Saraga Taylor Landscape Architects, Beatrice Taylor
Location: Toronto, Canada
Year: 2021
Photo Credits: Riley Snelling
Designed by POST Architecture, the Bennington Farmhouse is a contemporary reconstruction of a beloved old farmhouse in Toronto’s Bennington Heights neighborhood. Located minutes from the scenic Beltline Trail, this modern home pays homage to the original farmhouse that stood on the property for nearly two decades.
Context and Need
The original farmhouse, cherished by both the community and the owners, had become too frail to renovate. Recognizing the sentimental value of the old structure, POST Architecture proposed a thoughtful design strategy to retain the farmhouse’s essence while meeting the owners’ need for more space.
Design Strategy
The new home mirrors the size and massing of the original farmhouse with a two-story white gabled structure, complemented by sleek, flat-roofed additions on three sides. This high-contrast design approach extends to the material palette: the gabled portion features soft, light-colored finishes, while the additions are clad in dark, hard materials.
Architectural Details
Modern touches in the 2021 design include a white metal roof that ends flush with the vertical boards of the wall cladding, separated by a minimal gutter on two sides. The wood cladding, reminiscent of the original painted pine boards, was charred using the Japanese Shou-sugi Ban technique for longevity and then stained white. The new floor area introduces discreet black, steel-clad volumes of folded sheet metal in varying widths, creating a striking contrast with the light cladding of the gabled structure.
Interior Design
Inside, the contrast continues with light-colored materials meeting the soaring ceiling of the gabled structure, while dark materials define the additions. Operable linear windows and skylights control indoor temperature and welcome natural light and views of the landscaped exterior.
Construction and Landscaping
Post Architecture collaborated with INLINE Design Construction for the house and its interiors, while STLA coordinated with Arbordale Landscaping and Moonstruck Lighting to create a functional and flexible outdoor space. The landscape design, wrapping around the northwest side of the house, mixes native and non-invasive pollinator plants, featuring species with nostalgic meaning for the residents, such as scilla, hydrangeas, serviceberries, and dogwoods.
Outdoor Space
The lush garden, featuring minimalist details similar to the architecture, includes a fire pit and a water feature, designed for year-round use. This outdoor space, adorned with low-maintenance plants, provides a welcoming front entry and a charming backdrop for the house, blending seamlessly into the hilltop on which it sits.
Conclusion
Bennington Farmhouse by POST Architecture masterfully blends the nostalgia of the original farmhouse with contemporary design elements. The thoughtful reconstruction not only honors the past but also provides a functional and aesthetically pleasing living space for the future. The result is a home that respects its heritage while offering modern comforts and sustainable living.
