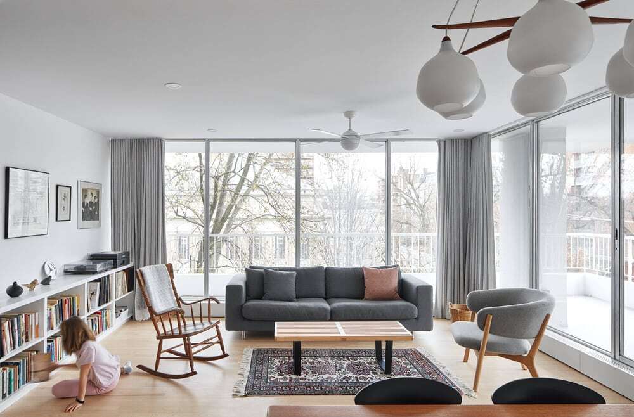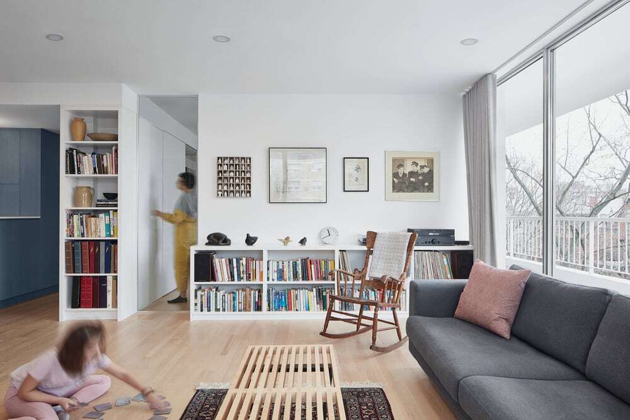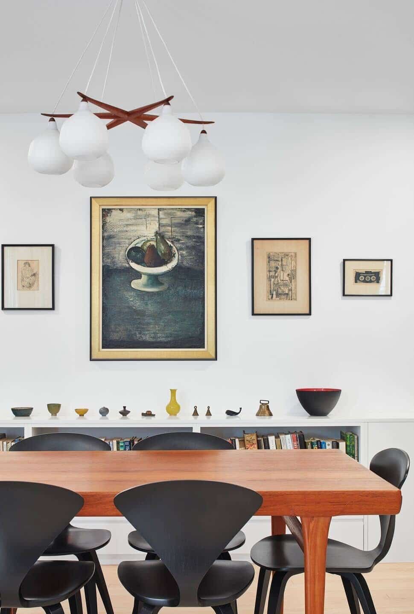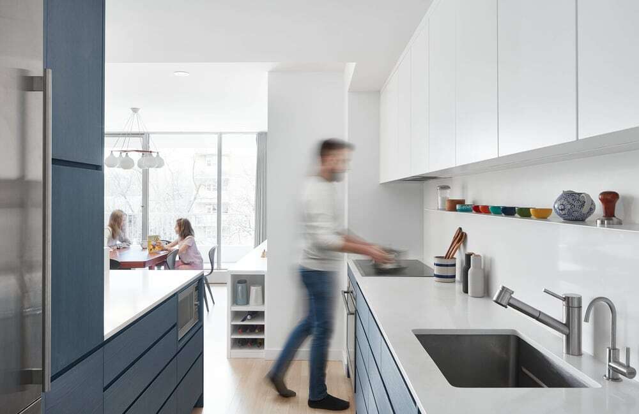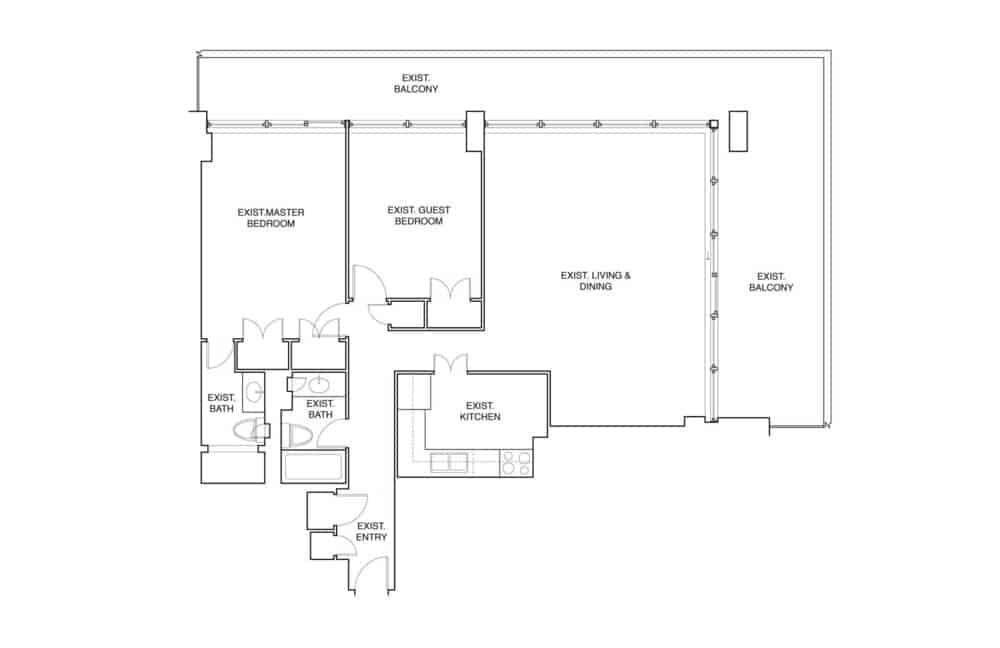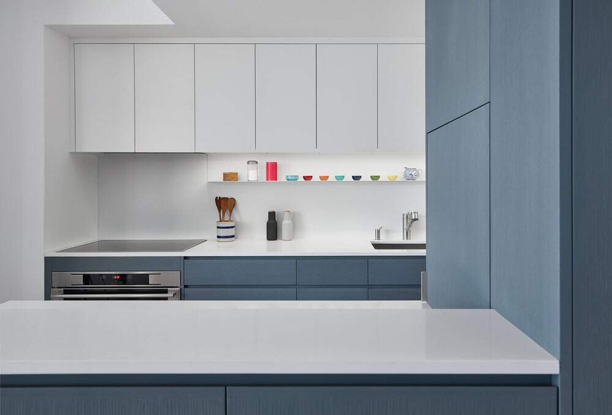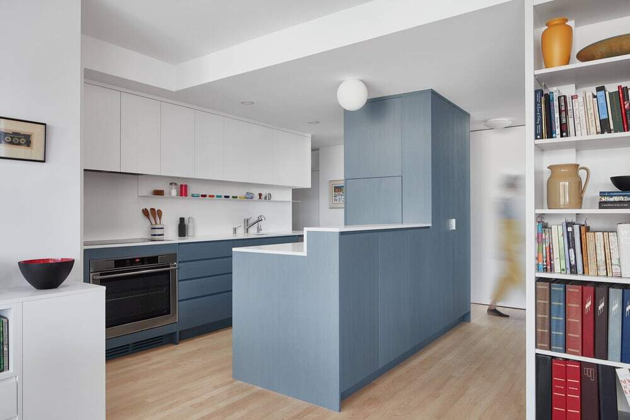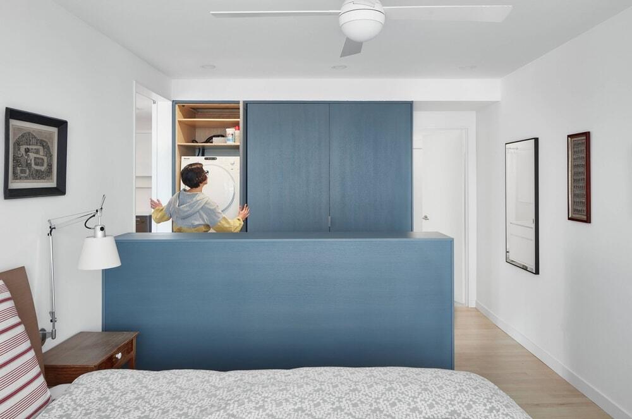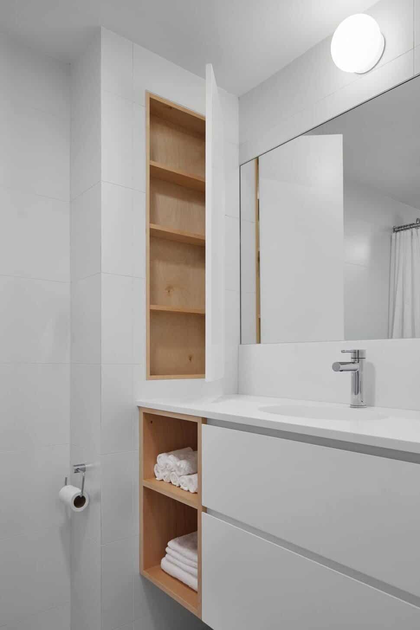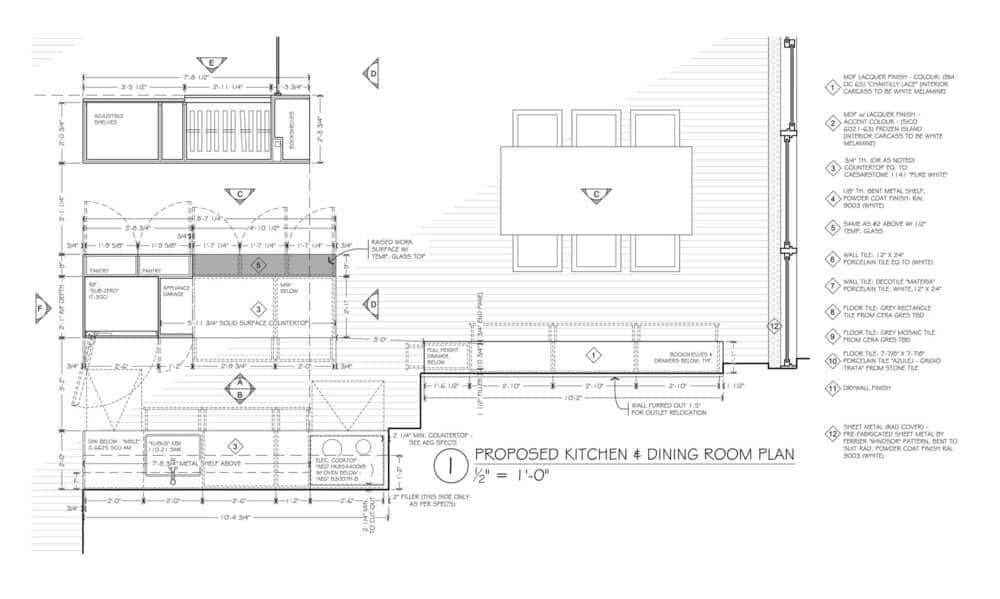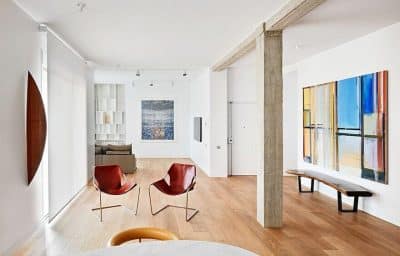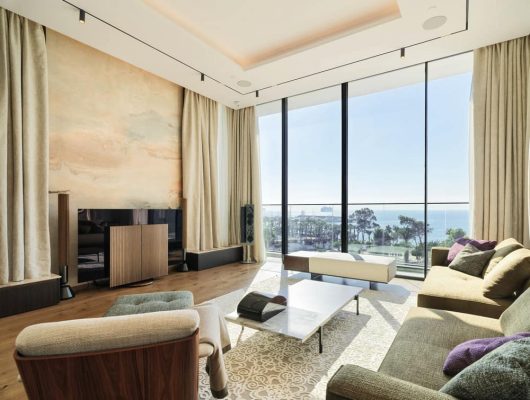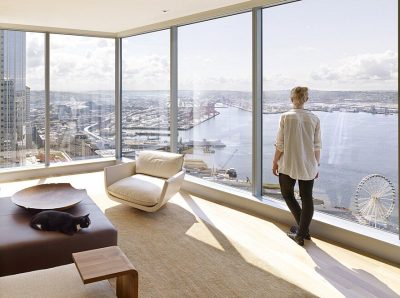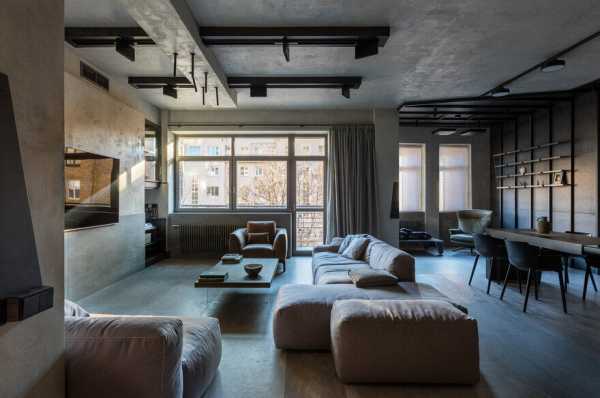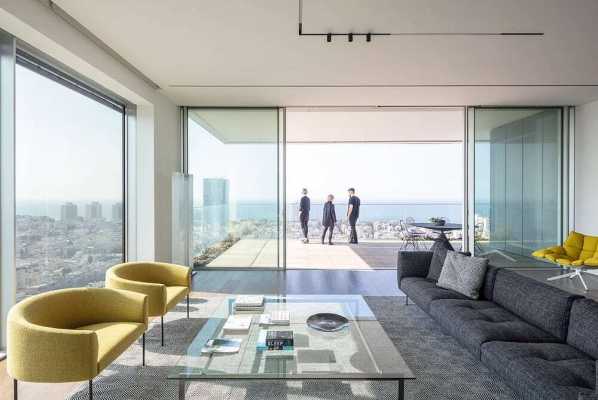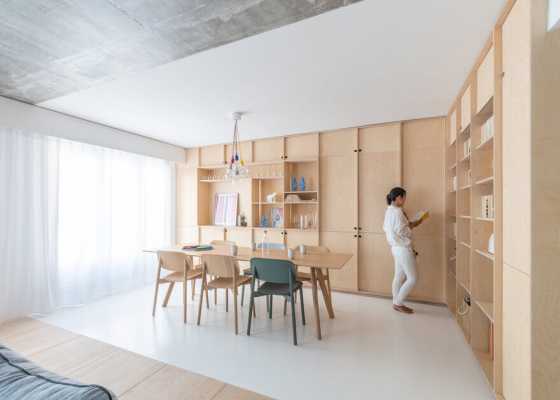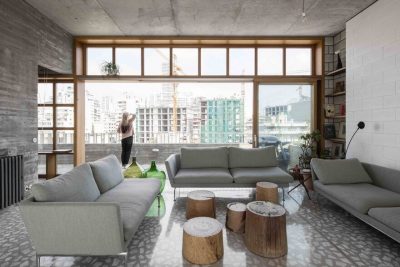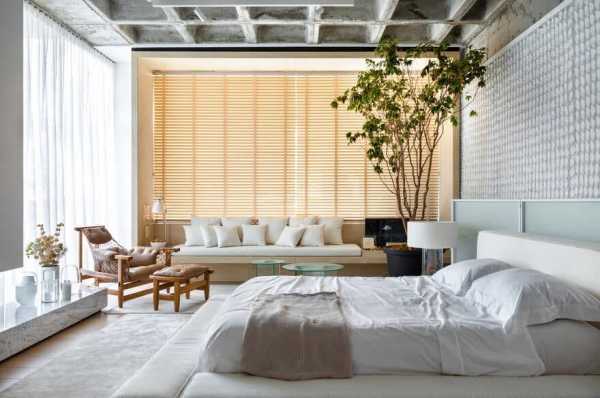Project: Collected Condo
Architects: POST Architecture
Location: Toronto, Canada
Year: 2020
Photo Credits: Riley Snelling
Text by POST Architecture
Downsizing from a Victorian home to a condo in the Annex neighbourhood of Toronto, the owner of the Collected Condo was unsure how the new unit would provide her with the familiar coziness of her previous home. To achieve a personalized and homey environment the owner wanted to display her vast collection of well loved art pieces and books. In addition to accommodating the owner’s sentimental objects, the 900 SF condo needed to be flexible enough to receive overnight guests. Since the condo unit is located on the fourth floor of a 70’s style residential building, the size of the unit wasn’t expandable, nor could the plumbing and structural systems be significantly altered. Therefore, the design strategy was to maximize space by minimizing disuse.
Inspired by the idea of adaptability, the transformation of this condo opens up various spaces in the unit that we previously disconnected. For example, the Den, located in the centre of the unit is composed of millwork elements that can slide open to offer views through to the Living Area, Kitchen and Entry.. Furthermore, the design of the millwork in this space allows for the Den to quickly convert into a Guest Bedroom, hiding the computer hub and revealing a pop-up TV and a pull-out sofa bed.
Throughout the process, ways of gaining storage and redeeming unusable space in the unit were examined. Partitions were demolished, wherever appropriate, and replaced with customized floor-to-ceiling millwork that doubled as space dividers, storage, sliding partitions, and display units. The Kitchen, which was once closed in by partitions on all four sides, gained additional floor area and storage by converting the dead space into a long, tall pantry unit. Opening the views and access through to the Living and Dining Rooms also made entertaining much easier and more social.
The wrap-around windows of this unit were softened by custom grey linen drapes which compliment the blue-grey stained millwork and maple floors of the interiors. They regulate the space to protect its privacy but also allow indirect north and eastern daylight to showcase the art and the warm finishes and materials of this contemporary, and versatile home.

