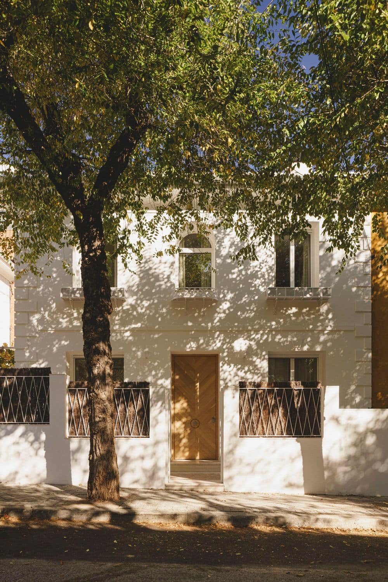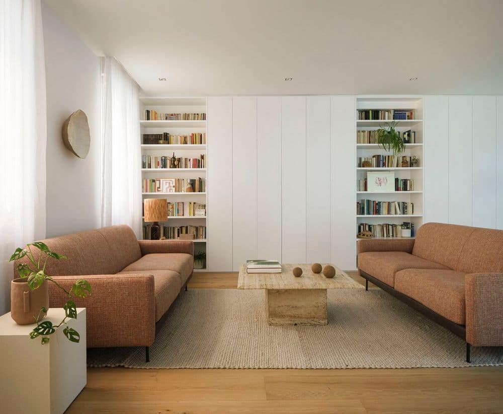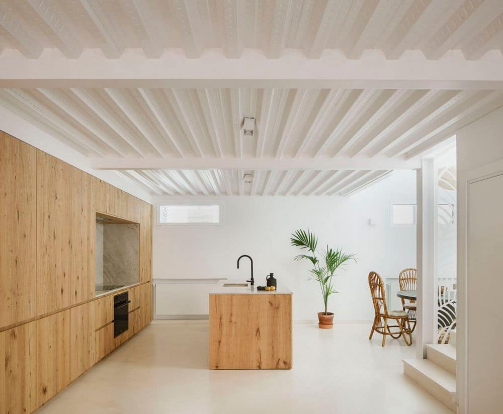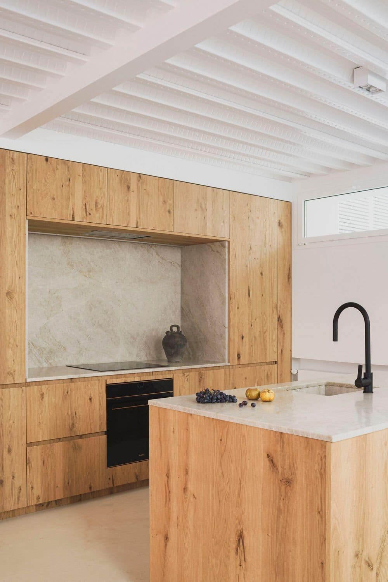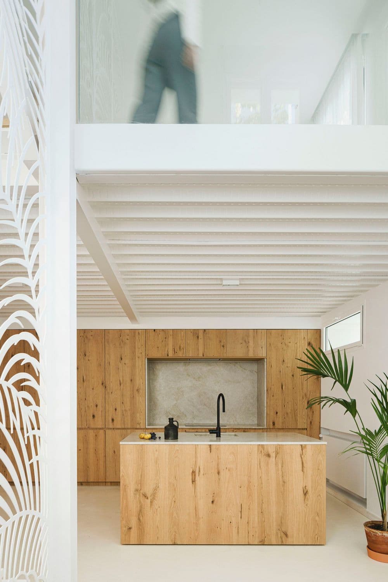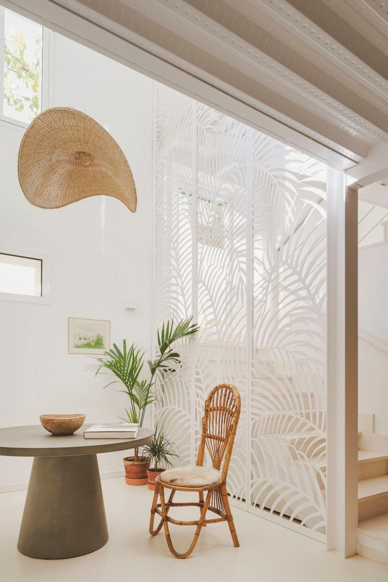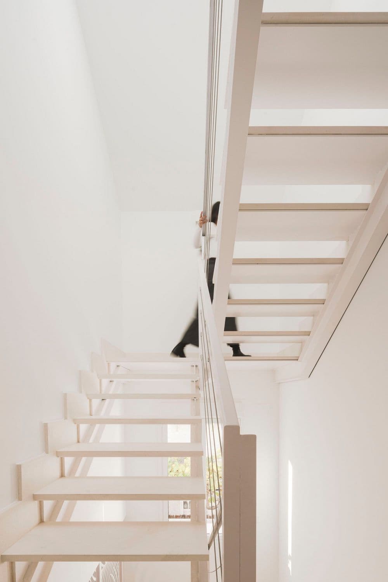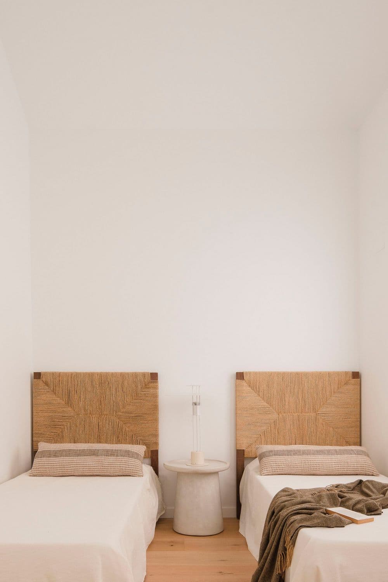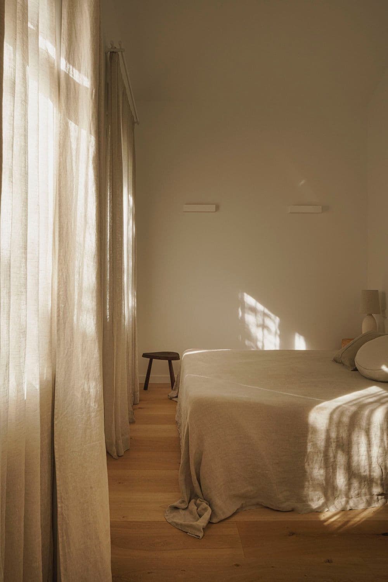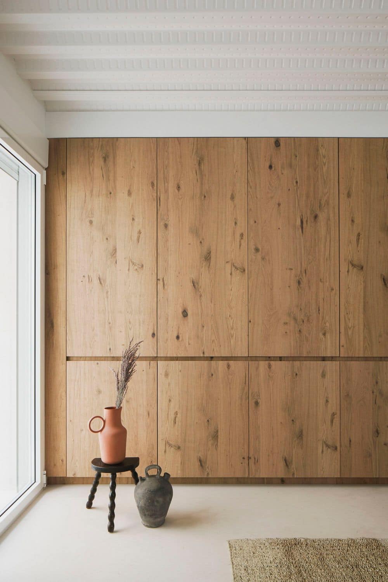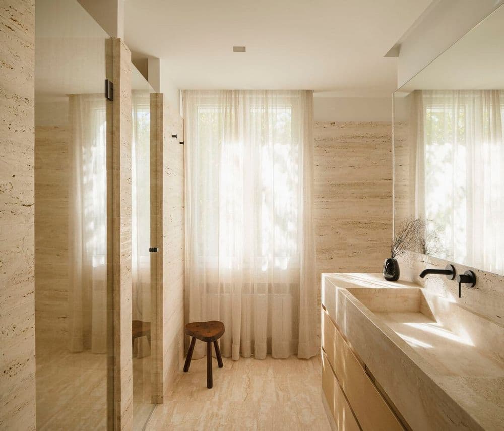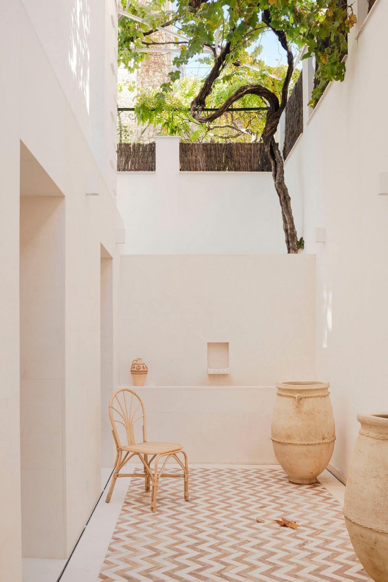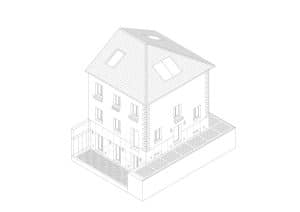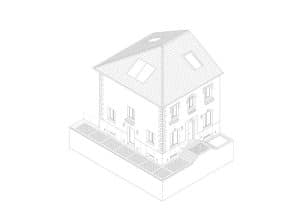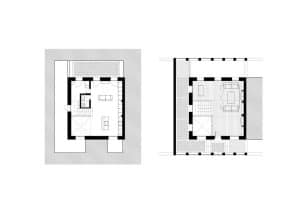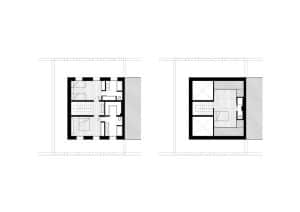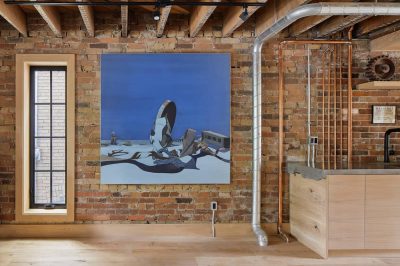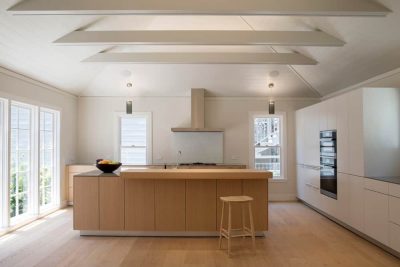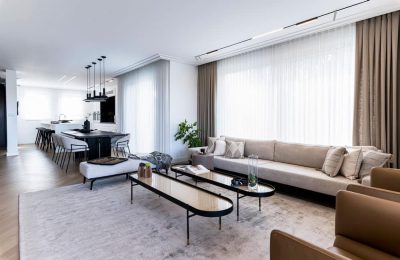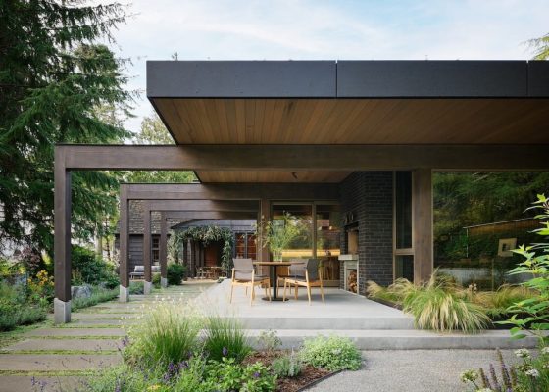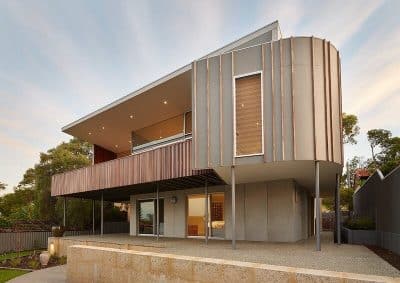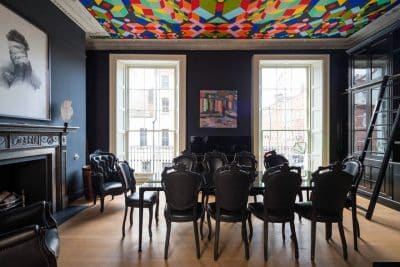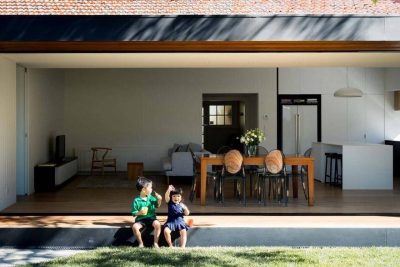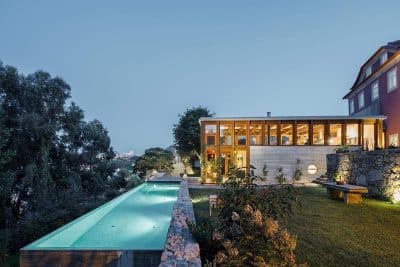Project: Berro House
Architects: Jimenez Linares
Lead Architects: Abelardo Linares, Elena Jiménez
Collaborator: Paloma Marquez
Technical Architect: Francisco Melchor
Builder: Serviteco
Location: Madrid, Spain
Area: 240 m2
Year: 2021
Photographs: David Zarzoso
Next to the Quinta de Fuente del Berro Park, on a street bordered by Castaños de Indias, we find this house built in the late 1920s. The Berro house, which was the residence of the sculptor Jorge de Oteiza in the 1950s, was very deteriorated, and its facades had undergone numerous modifications.
We began by carrying out research in the Archivo de la Villa de Madrid, which allowed us to discover the plans of the original project. Based on this documentation, we decided to recover the original image of the house: a white volume, with large windows to the outside and a Roman ceramic roof, surrounded by a garden that seems to climb up the facade, through the incorporation of wrought steel planters.
Inside the house, we find a central staircase that tries to incorporate the garden into the interior. This space is wrapped in a perforated mesh in the shape of palm trees that act as a large screen that casts different shadows depending on the light. The result is something like walking along a large vine that connects the different spaces of the house by means of double heights.

