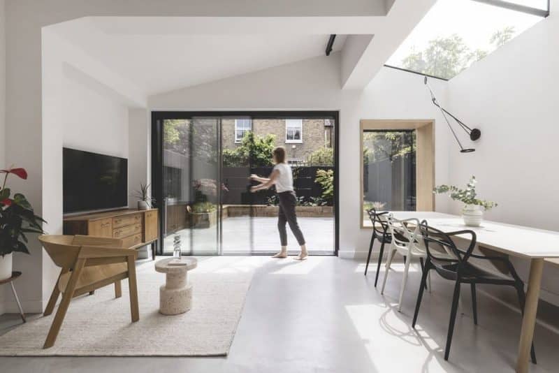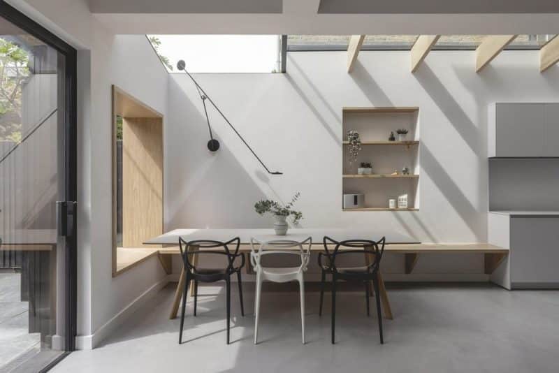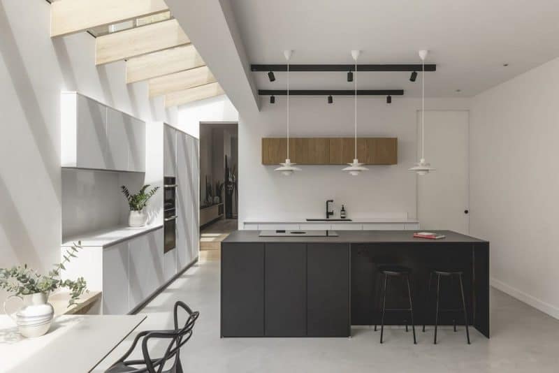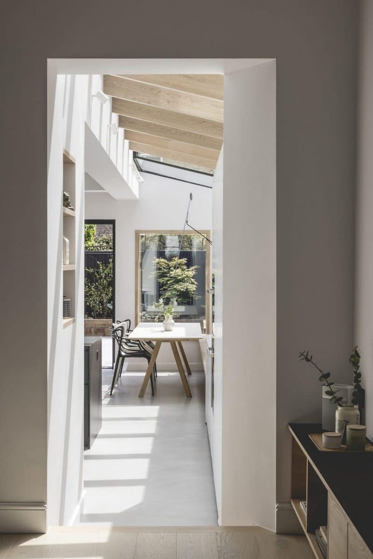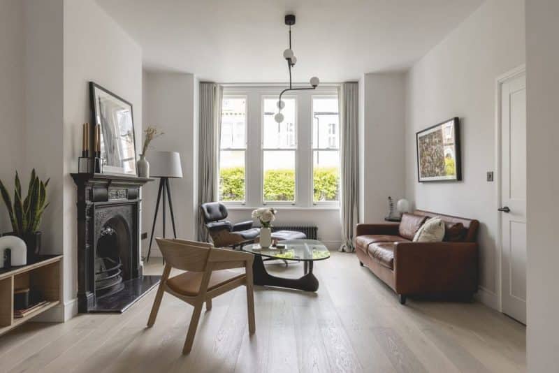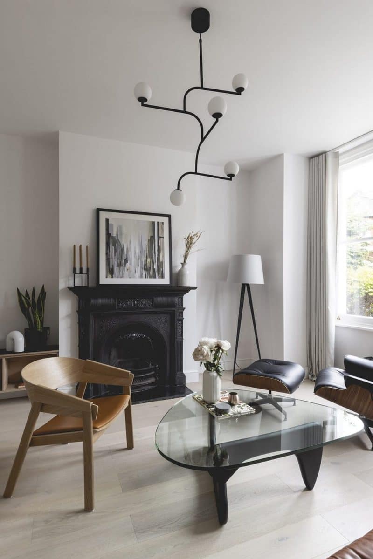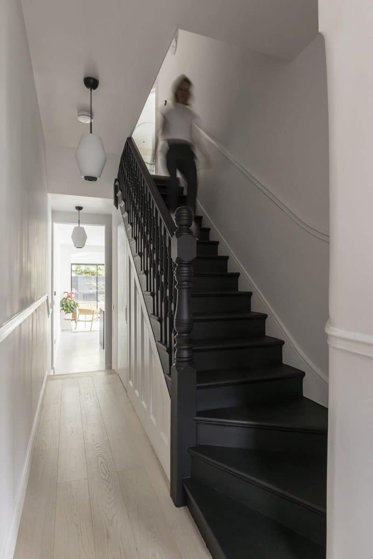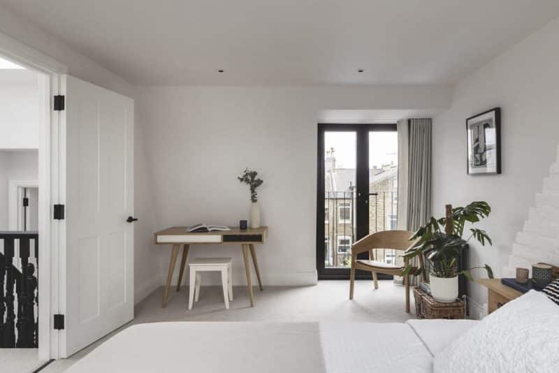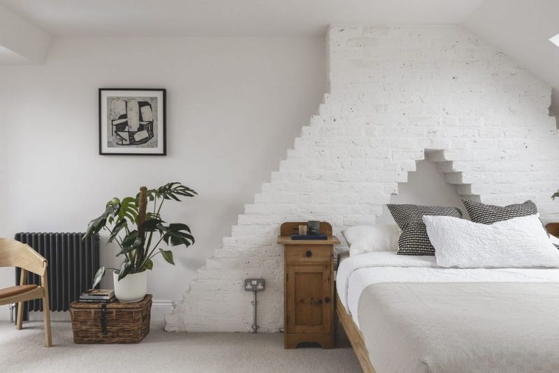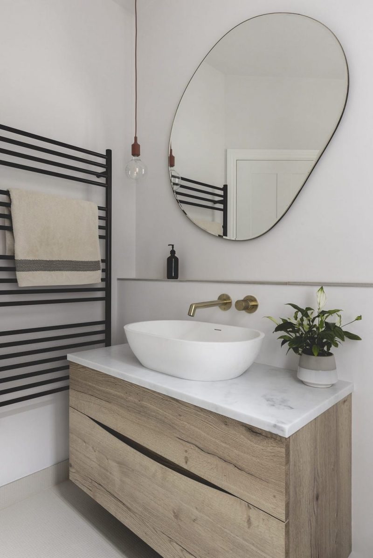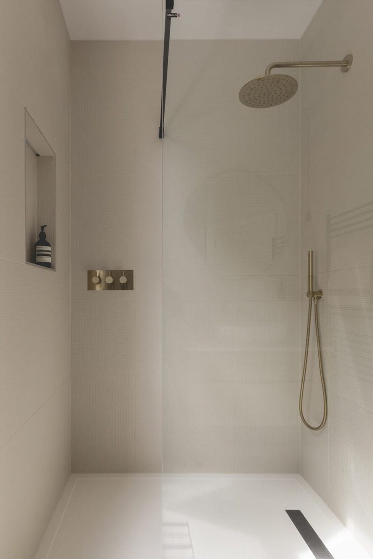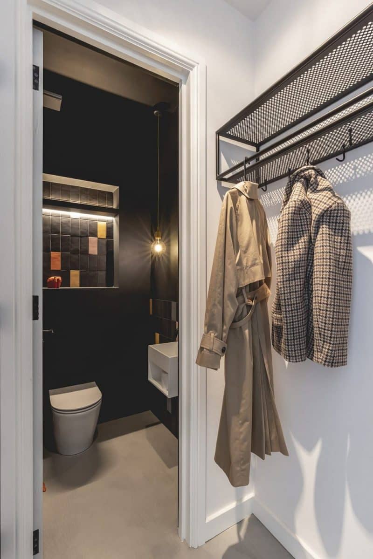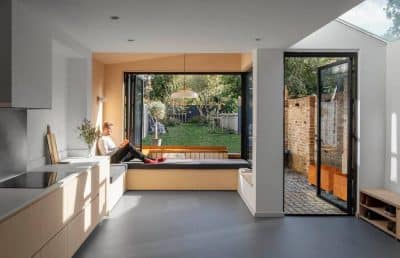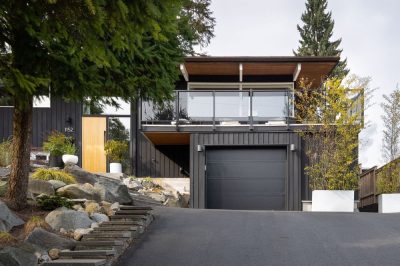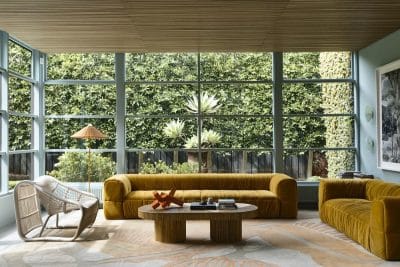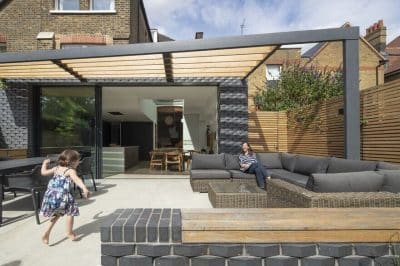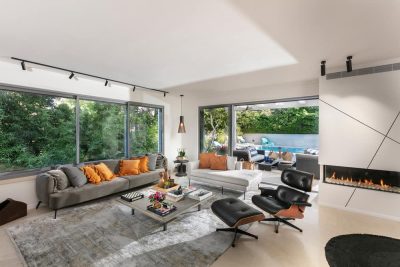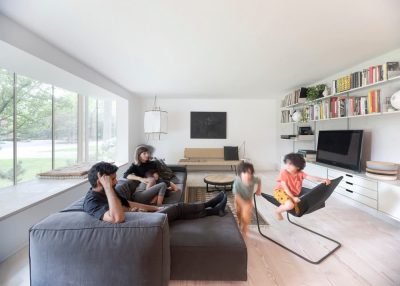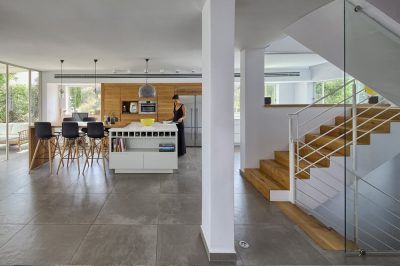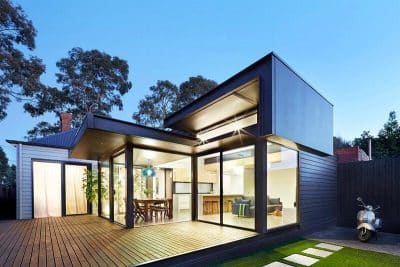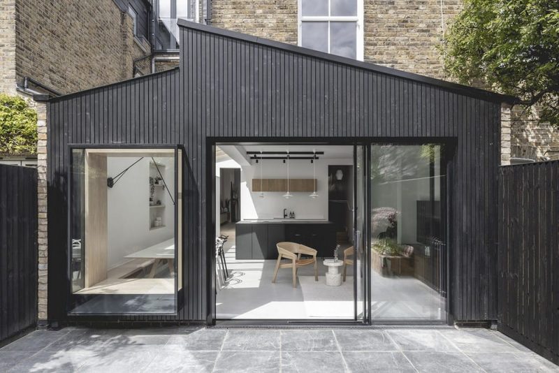
Project: Bespoke Home in Balham
Architecture: TAS Architects
Main contractor: 4 You Residential
Location: Balham, London, England, United Kingdom
Year: 2023
Photo Credits: Billy Bolton
The Bespoke Home in Balham by TAS Architects transforms a traditional property into a light-filled modern family home. Through a side infill extension and loft conversion, the design introduces openness, comfort, and fluid connections between inside and outside.
Open-Plan Living with Natural Light
At ground level, a glazed side extension creates a bright and spacious open-plan kitchen, dining, and living area. The glass roof floods the interior with daylight, while sliding doors open directly to the rear garden. New raised beds and an integrated bench extend the living experience outdoors, making the garden an active part of daily life. Inside, an oriel window forms a timber-lined bench seat that flows seamlessly into the dining area, uniting practicality and warmth.
A Loft Designed for Light
The renovation continues upward with a carefully designed loft conversion. A striking timber staircase connects the levels, leading to new bedrooms that benefit from large windows and generous rooflights. These elements maximize natural light and ensure a sense of airiness even at the top of the house. The loft creates valuable private spaces for the family while maintaining the overall openness of the design.
Material Warmth and Personal Touch
Timber plays a central role in defining the atmosphere of the Bespoke Home in Balham. Custom joinery adds texture and warmth throughout, softening the clean architectural lines. The interiors reflect the personal style of the client, who collaborated closely with the contractor to select finishes and furnishings. This process ensured the home feels both tailored and lived-in, striking a balance between architectural precision and everyday comfort.
A Family Home Reimagined
Ultimately, the Bespoke Home in Balham demonstrates how thoughtful renovation can transform a typical London terrace into a generous, modern dwelling. With natural light, functional spaces, and warm materiality, TAS Architects have created a home that adapts beautifully to contemporary family life.
