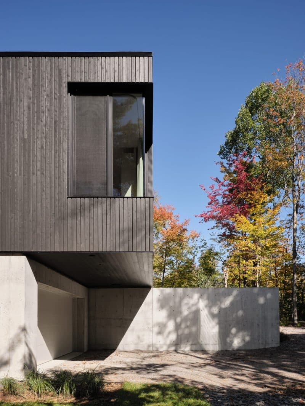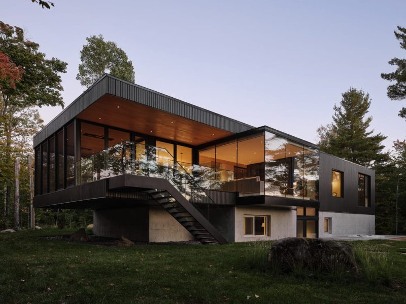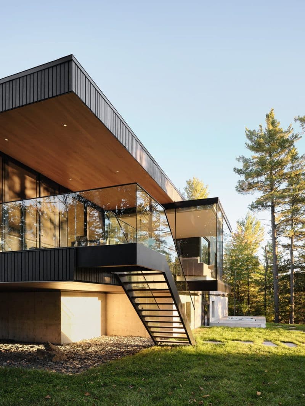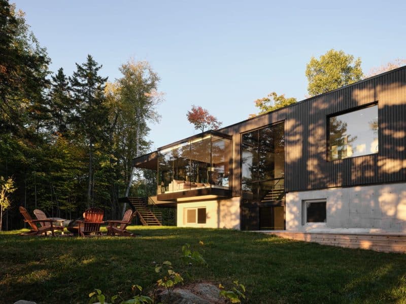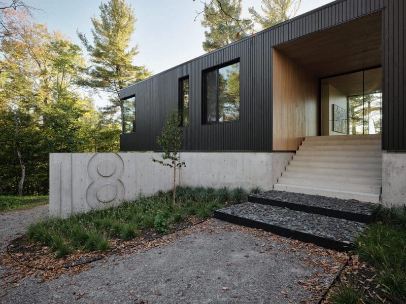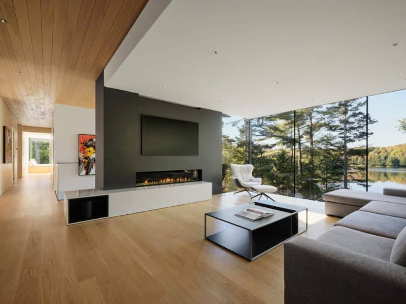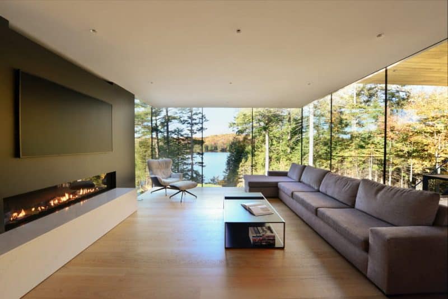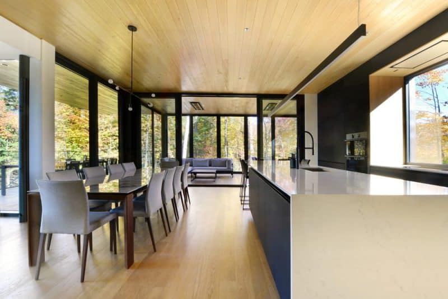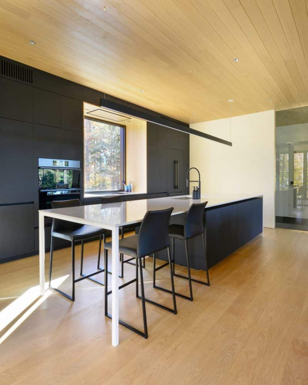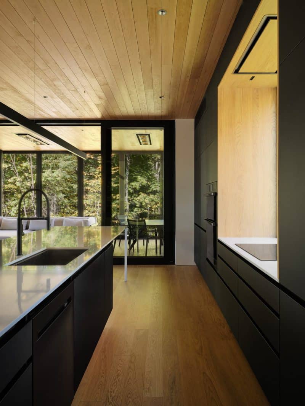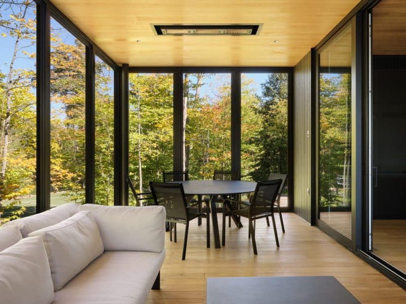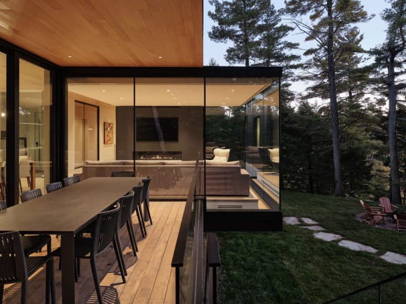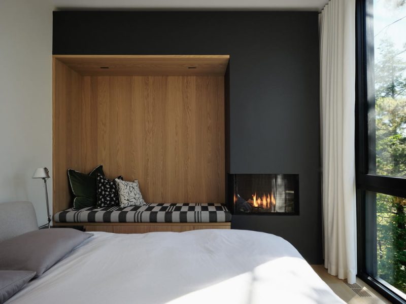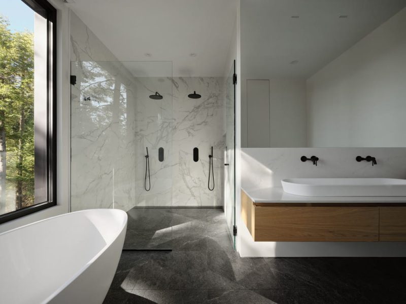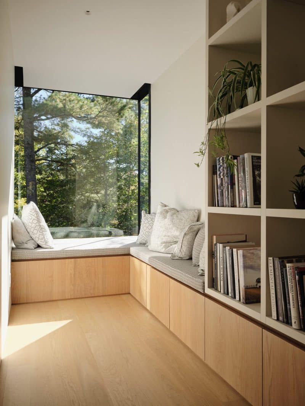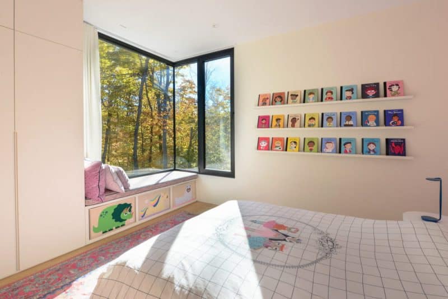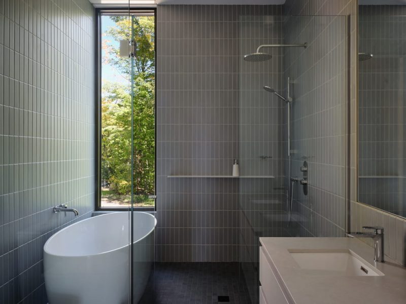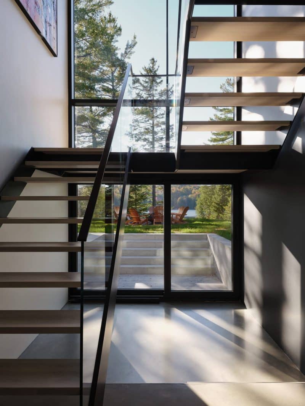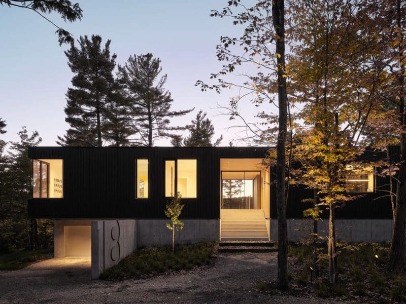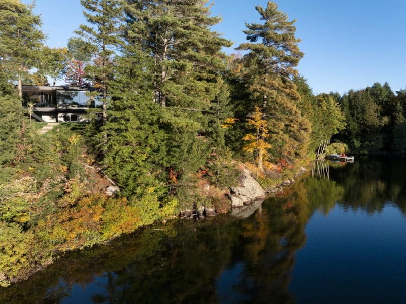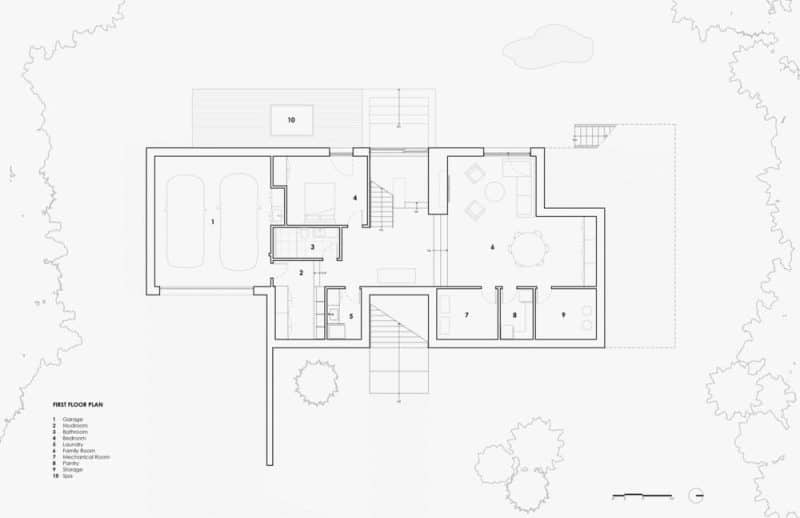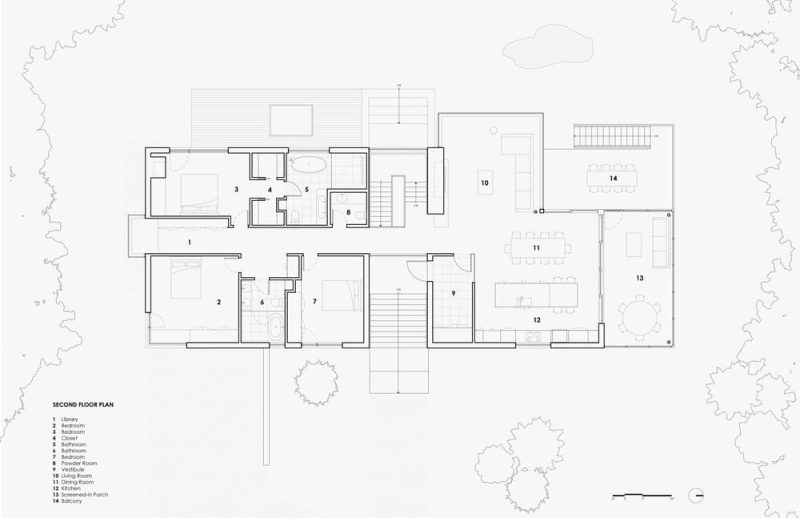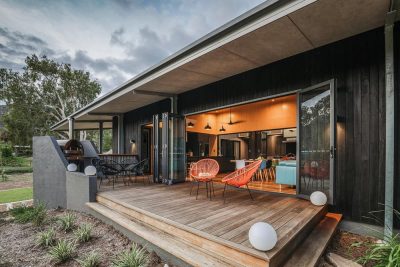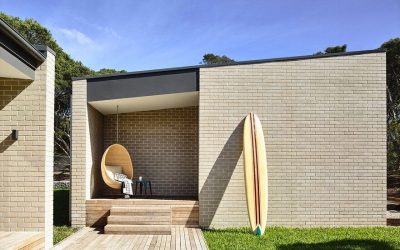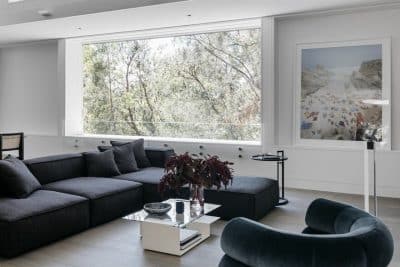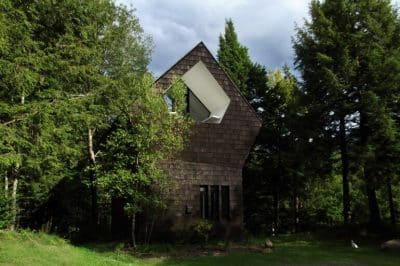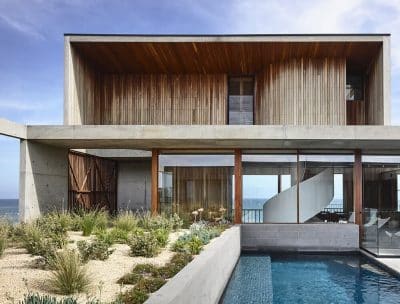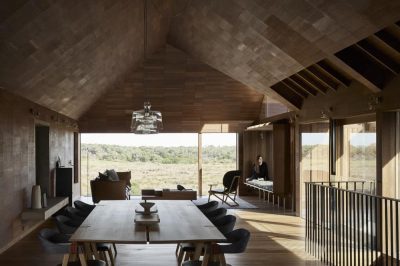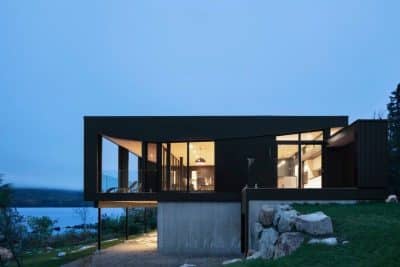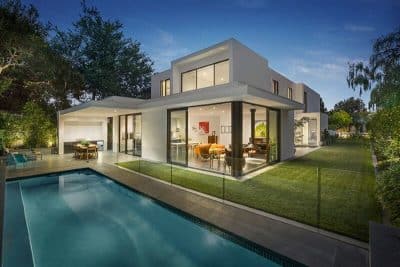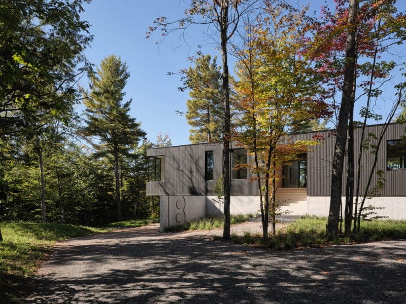
Project: Between Lake and Forest
Architecture: LOCUS architecture+design
Project Lead: Thomas Evans, Yousef Farasat,
Design Team: Thomas Evans, Yousef Farasat, Mohammad Farasat, Michelle Lin, Christopher Malouf
General Contractor: Construction SYMAT
Location: Sainte-Anne-des-Lacs, Canada
Area: 3600 ft2
Year: 2024
Photo Credits: Maxime Brouillet, LOCUS architecture+design
Poised high above Lac Cupidon in Sainte-Anne-des-Lacs, Quebec, Between Lake and Forest by LOCUS architecture+design offers a serene sanctuary for its owners to escape their bustling city lives. This 3,600-square-foot home, located on a rugged four-acre property roughly 65 kilometers north of Montreal, embraces the beauty of the Laurentian region—famous for its pristine lakes, vivid fall foliage, and winter ski resorts.
A Striking Architectural Composition
A dark upper volume sits atop an exposed concrete plinth, creating a dramatic silhouette against the lush tree canopy. Large window openings and two glass projections—the living room and the library—reach out toward the water and surrounding woodlands. Notably, the lakeside façade contains no structural elements at its perimeter, which effectively lightens the home’s form and enhances the feeling of being immersed in nature. Furthermore, careful structural planning allows the living room windows to extend above the ceiling and below the floor, free of mullions, blurring the boundary between indoors and out.
A Portal Dividing Public and Private Zones
The home’s layout pivots around a majestic portal and interior staircase that bisects the building lengthwise. This transition zone clearly marks the boundary between living areas and sleeping quarters. Visitors ascend a concrete staircase leading to the main floor landing, where a colossal ten-by-ten-foot glass pane reveals the first glimpse of the lake vista. Upon entering, they encounter floor-to-ceiling windows stretching from left to right, offering the sensation of floating within the forest canopy while also surveying the broad horizon.
Connected, Light-Filled Spaces
A bright hallway with a ten-foot pine-clad ceiling unites the open living and dining spaces with three main bedrooms, two bathrooms, a powder room, and a cantilevered library that captures midday sunlight high among the treetops. Meanwhile, an open-riser staircase, framed by a glass guardrail, descends to the lower floor. This descent itself is a visual journey, thanks to the double-height, fully glazed portal that frames stunning lake views. The basement level includes a fourth guest bedroom, bathroom, family room with a fireplace, and access to both an outdoor spa area and the garage.
Preserving the Natural Setting
Due to the site’s challenging topography, dense forest, and proximity to wetlands, careful consideration was given to situate the home without disrupting local wildlife corridors. Although placing and constructing Between Lake and Forest required thoughtful negotiation of these factors, the outcome is a harmonious residence that delicately blends into its surroundings. Consequently, the design fosters an intimate connection with the Laurentian environment, allowing residents and guests to relish the area’s natural wonders from every corner of this contemporary retreat.
