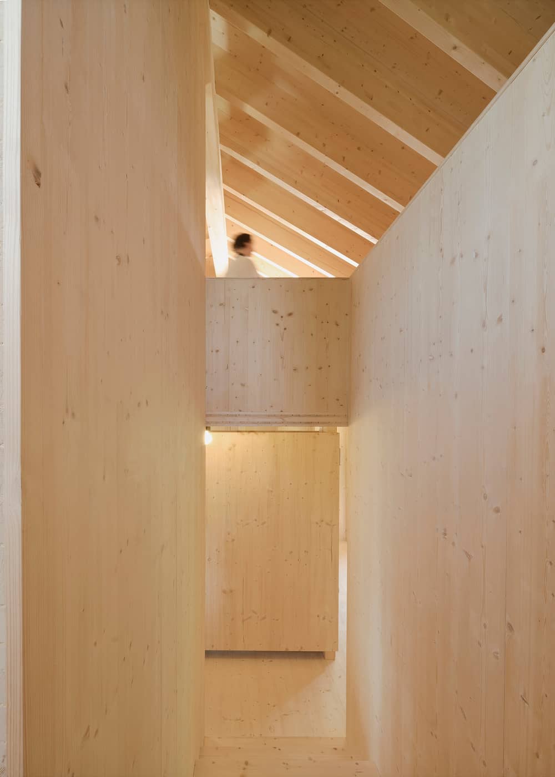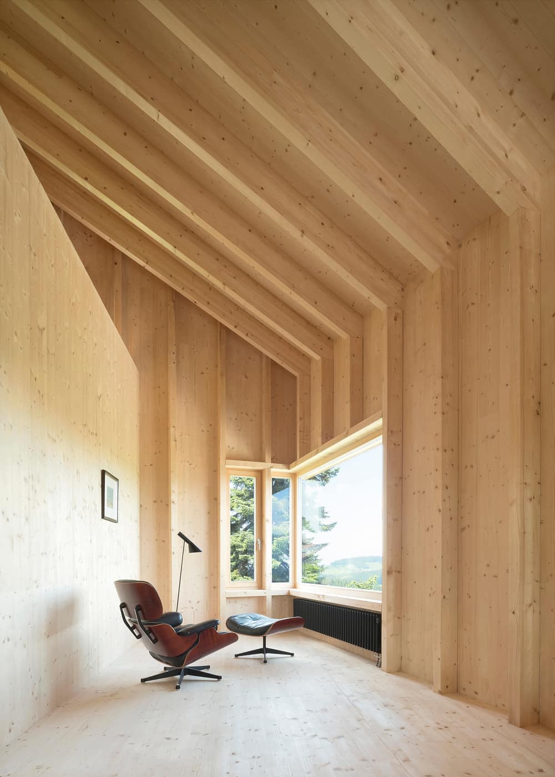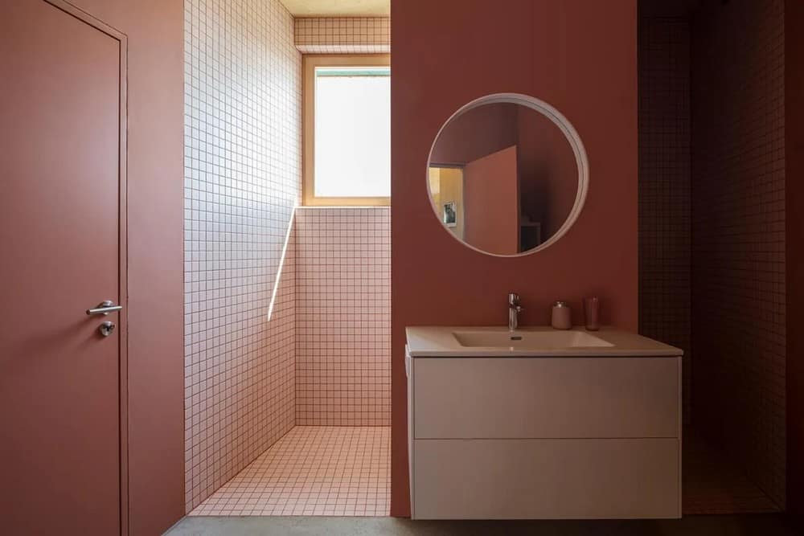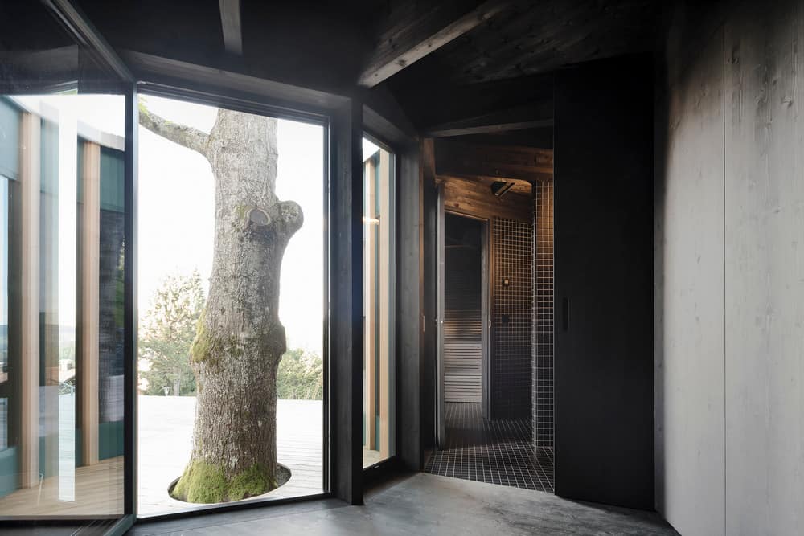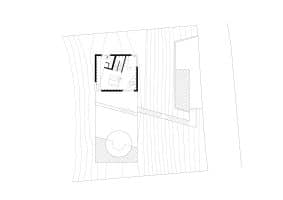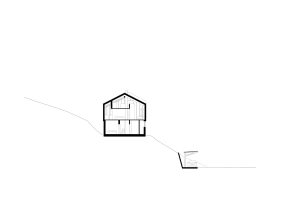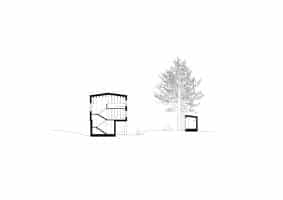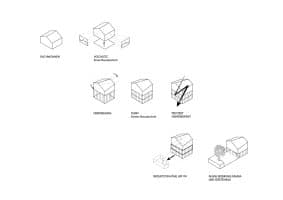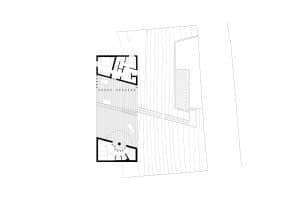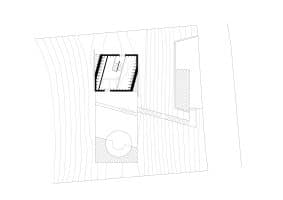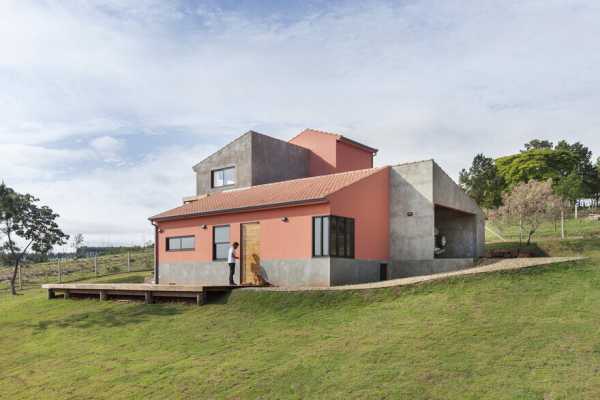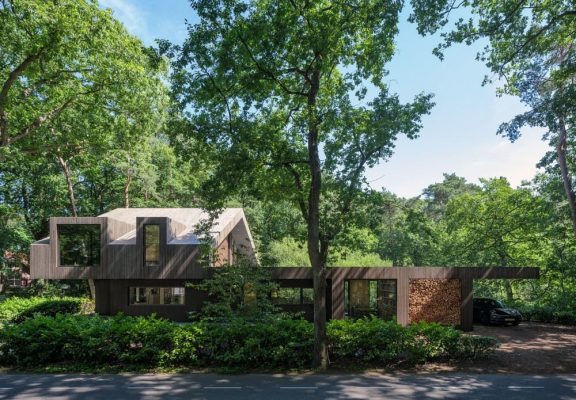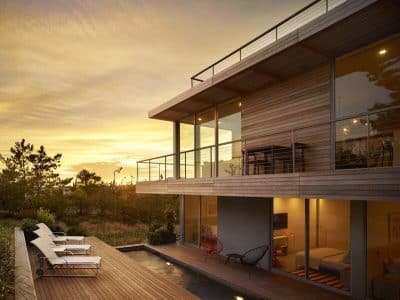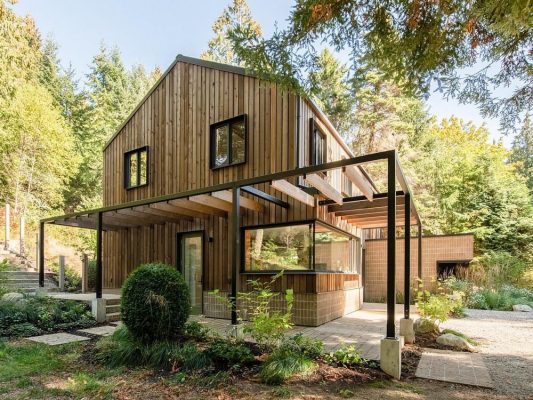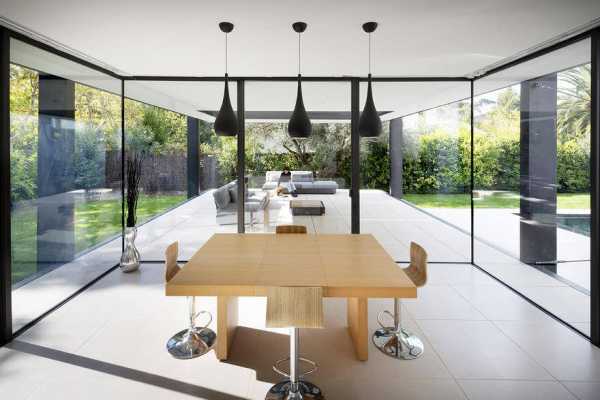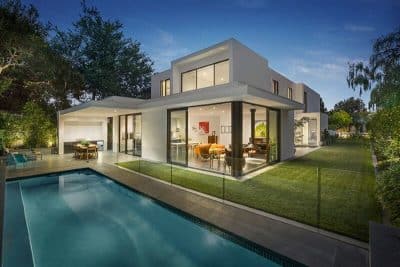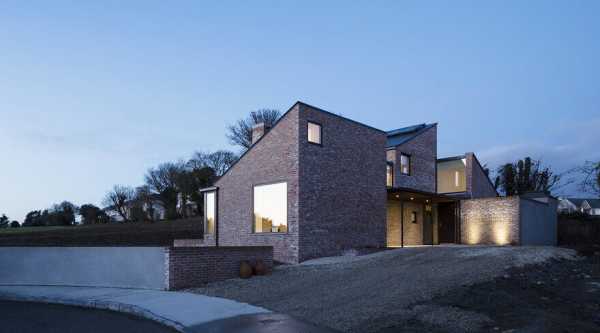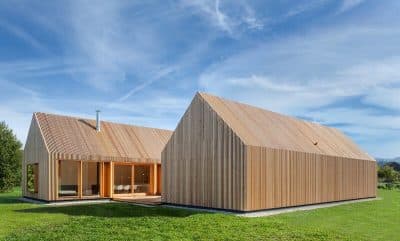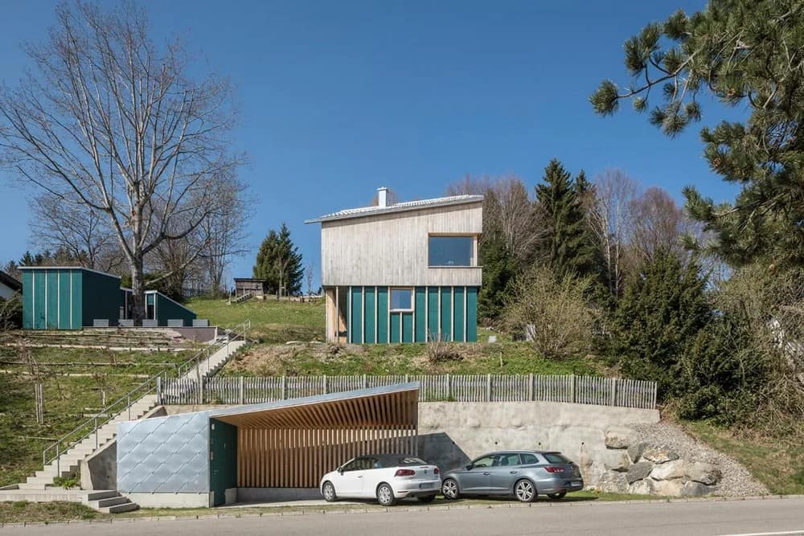
Project: Haus S
Architecture: Yonder – Architektur und Design
Project Leaders: Benedikt Bosch, Katja Knaus
Design Team: Johannes Wigand, Frida Ruppe
Structural Engineering: merz kley partner ZT GmbH
Foundations: TK Ingenieure GmbH
Building Physics: Huber & Dieterle Bauphysik
Location: Oberreute, Germany
Area: 231 m2
Year: 2022
Photo Credits: Henrik Schipper, Brigida González
In the contemplative climatic spa of Oberreute in the Allgäu region, the Stuttgart office of Yonder – Architektur und Design has created a small, refined, detached house in a solid wood design with a living area of 130 m2. The building has found a clever solution for a complicated location on a slope by combining multiple elements on different levels.
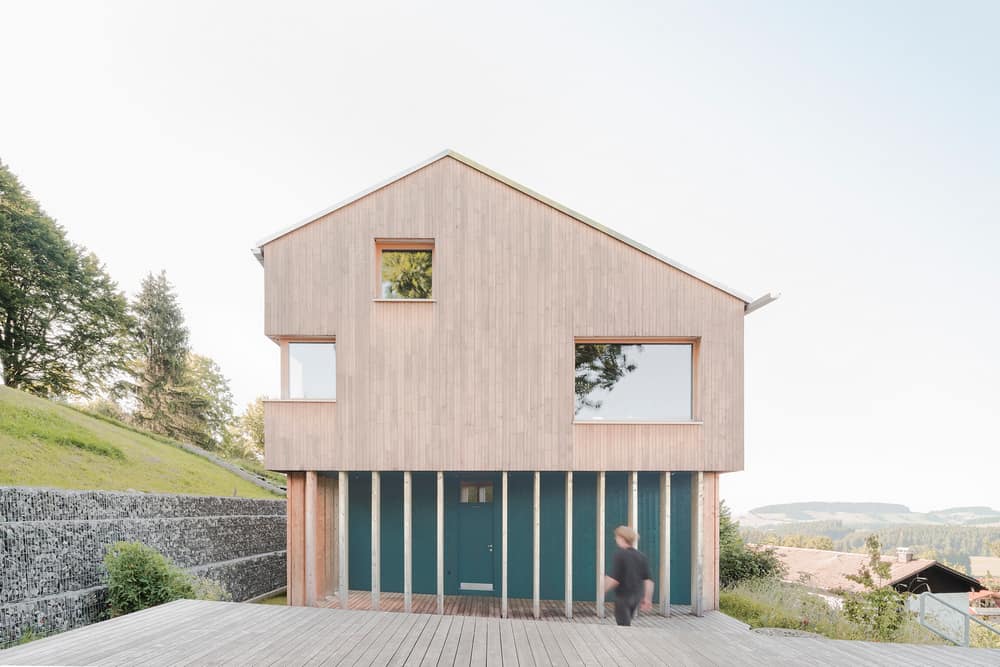
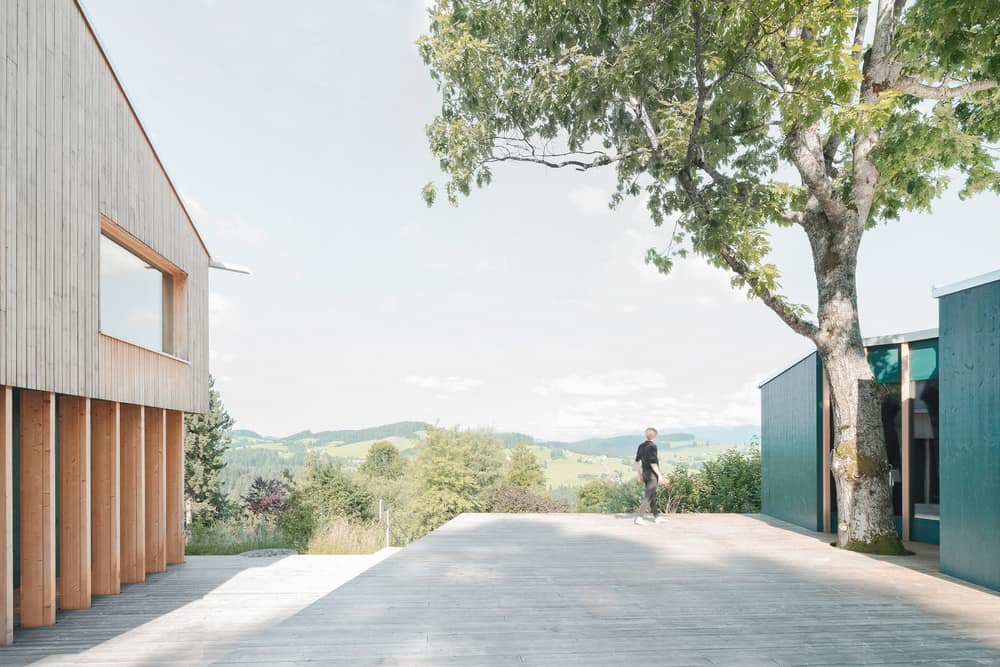
The carport is the first component of the ensemble at street level at the foot of the property. One level higher you reach the ground floor via a large wooden terrace. An elevated, open entrance area appears to be cut out of the building and taken out of the respective volume – this is used now as an external sauna and guest house. At the entrance level of the main house there is a bedroom with bathroom, and the actual living area is on the level above with a gallery under the roof. You can enjoy the best view of the wonderful landscape there.
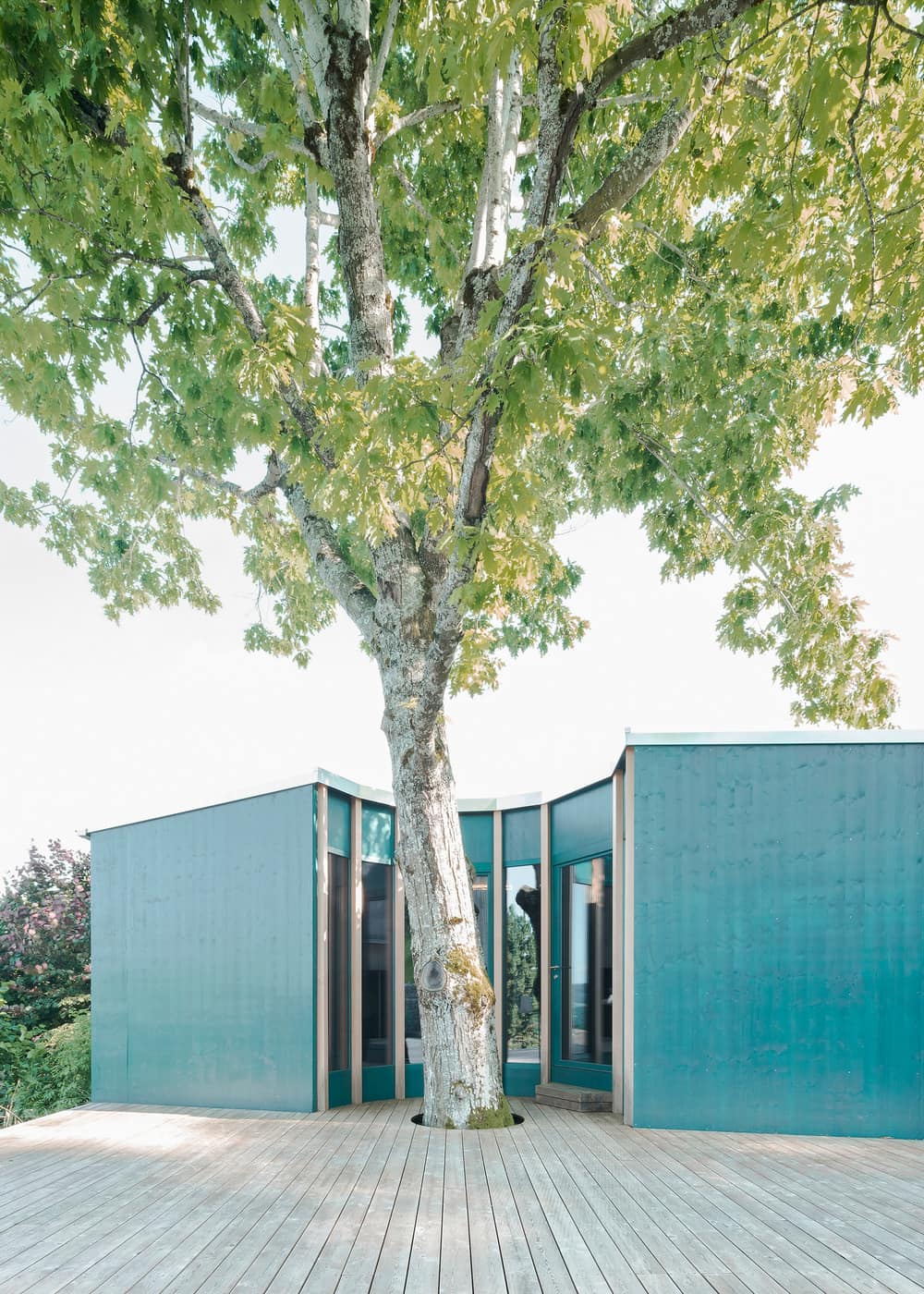
The particular part of the design of Haus S is based alongside the vertical layering on the consistent reduction to the material of wood and a twisting of shell and internal ground plan. Only detectable from the outside by a slight skewing of the gable roof, very special spatial qualities in the interior arise as a result. The defining material is spruce, which is brightened up with the use of coloured surfaces. From the outside, the annex and the ground floor shine emerald green: inside the lower bathroom appears almost completely in a brick tone.
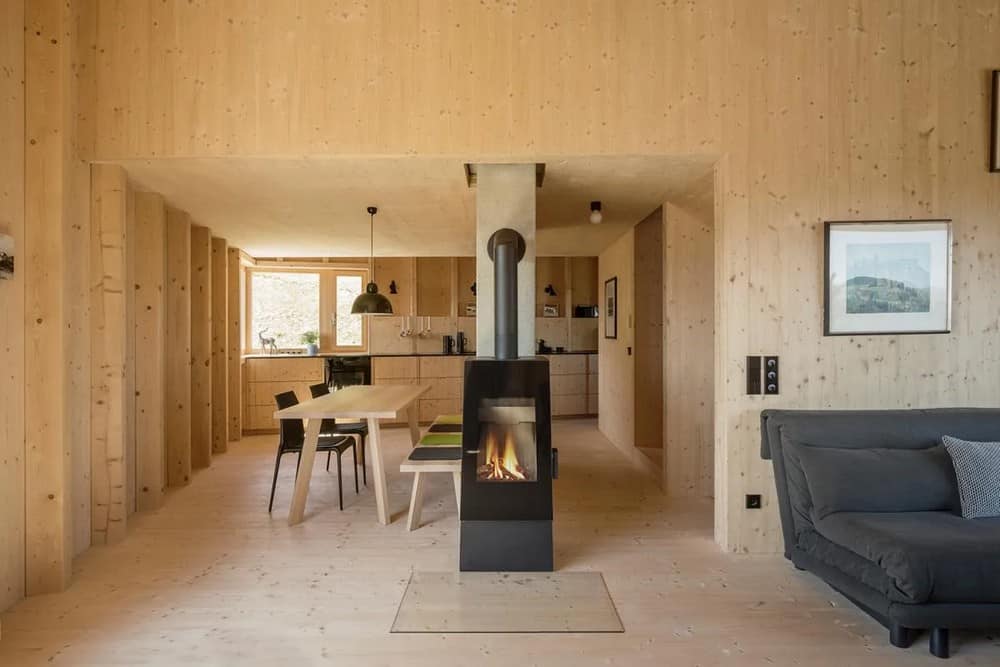
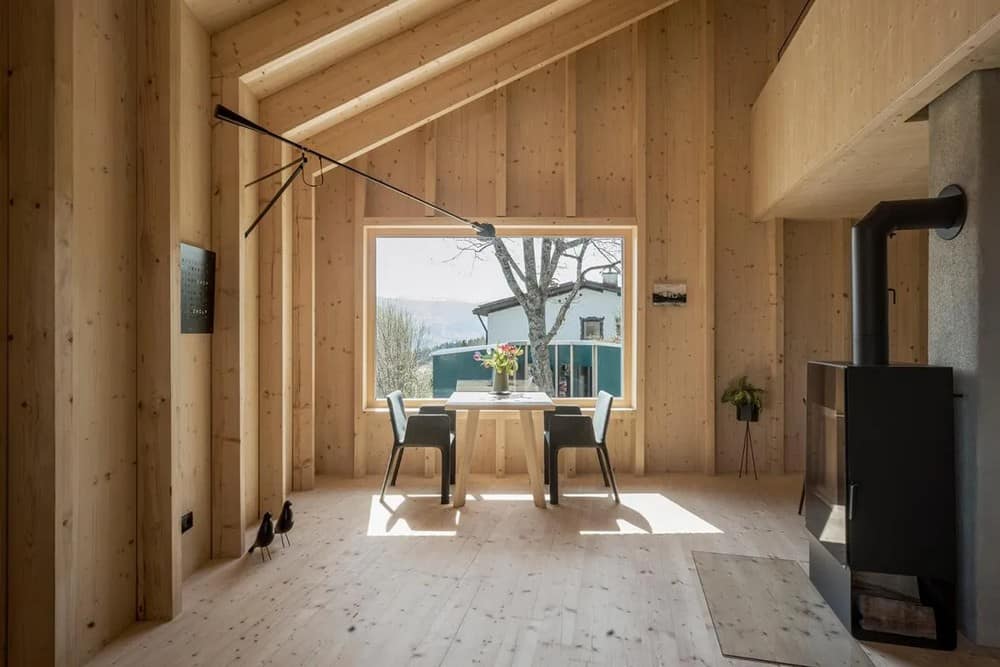
The colour is taken up exactly by the LS 990 switches from JUNG in the Les Couleurs® Le Corbusier-colour “terre sienne brique”. In the bathroom on the upper floor, a blue colour was used, which is reflected in the LS 990 switch in the colour “bleu outremer foncé”. In the bathrooms there is a monolithic overall impression exactly like in all interior rooms, whose distinctive colour is the natural woods. By doing without impact sound insulation and additional layers in the finishing, the design elements of ceilings and floors are simultaneously also their finished surfaces. Here, the LS 990 switches in black and light grey consciously set themselves apart as foreign bodies from the homogenous wood materiality.
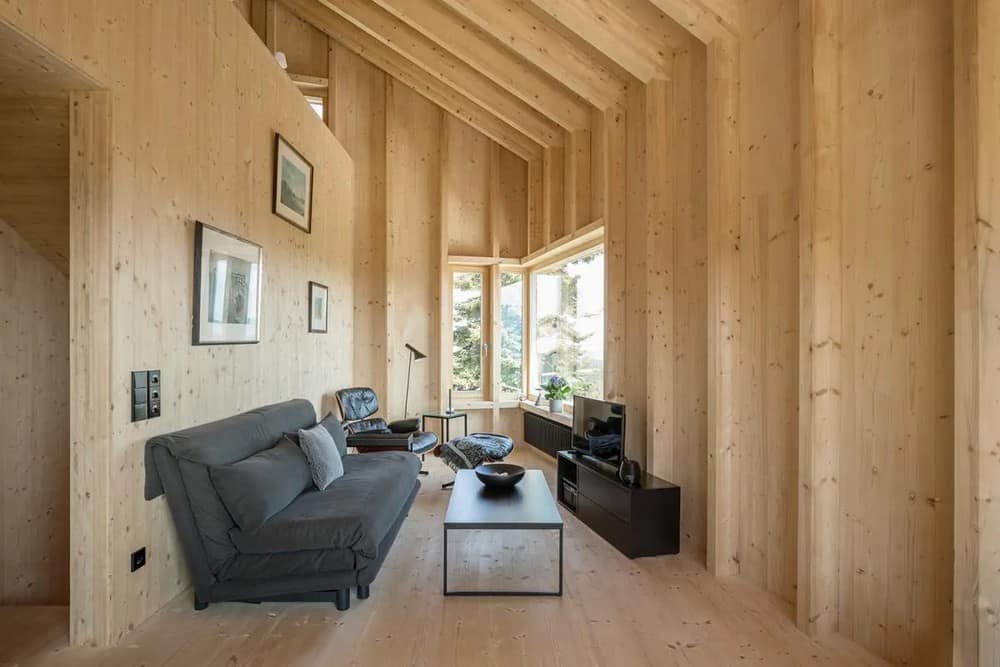
Alongside the sustainable building method, as a pure wooden construction Haus S also impresses by meaningfully developing a piece of land that is difficult to build on and nobody had dared to do so due to the steep slope. As a result, the property makes a contribution to the necessary redensifying in rural areas. Valuable old areas of trees have been retained due to sensitive siting of the small volume – the sauna was even built around a magnificent tree.
