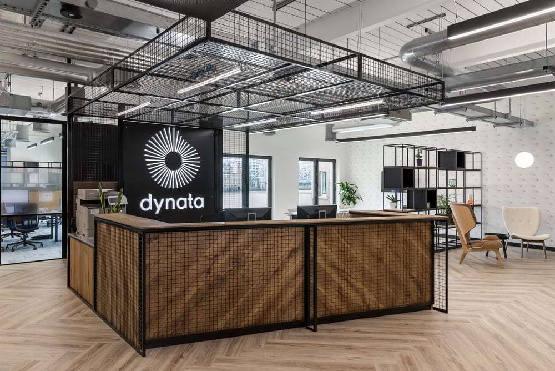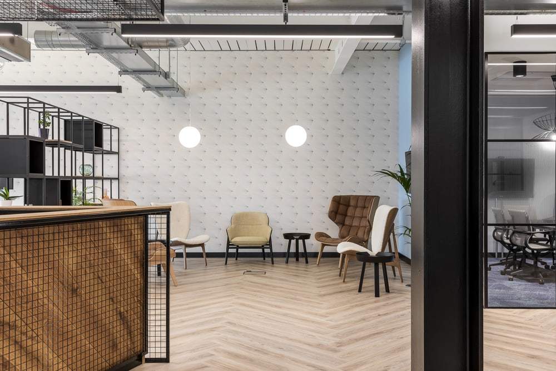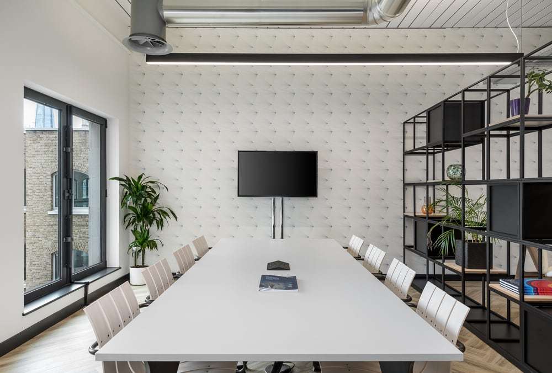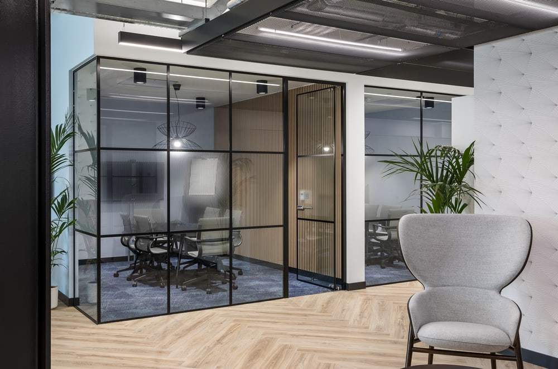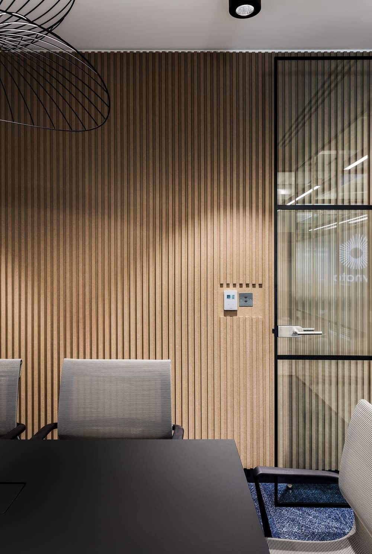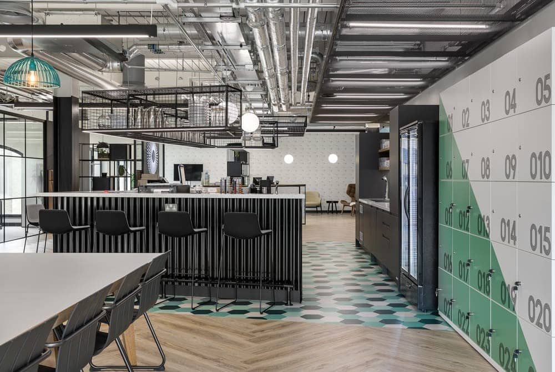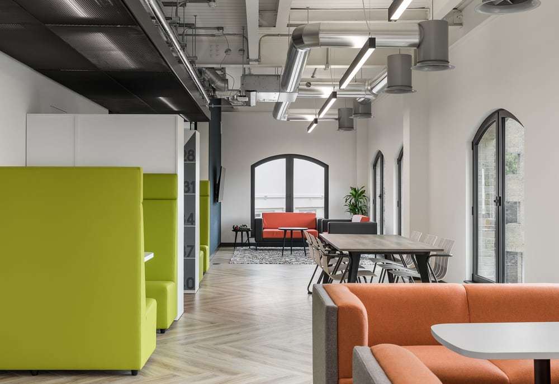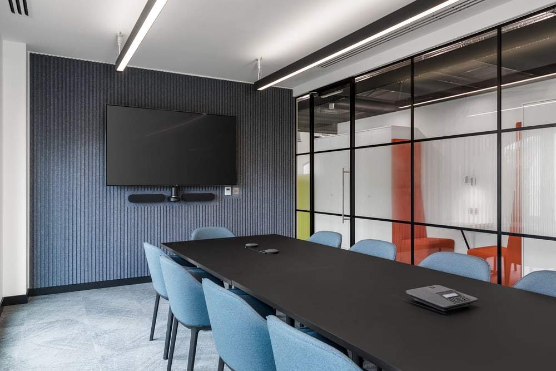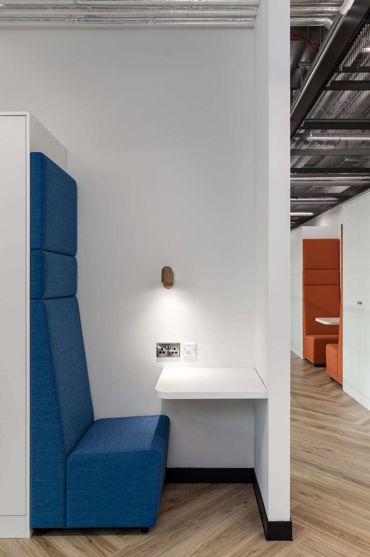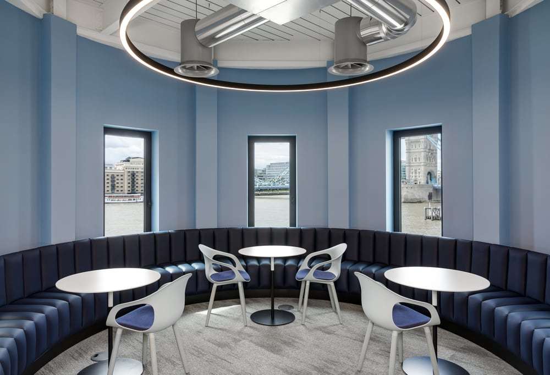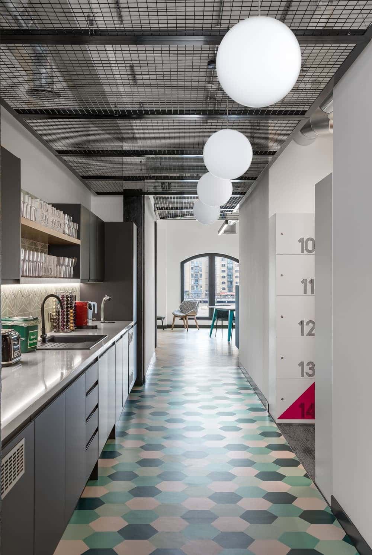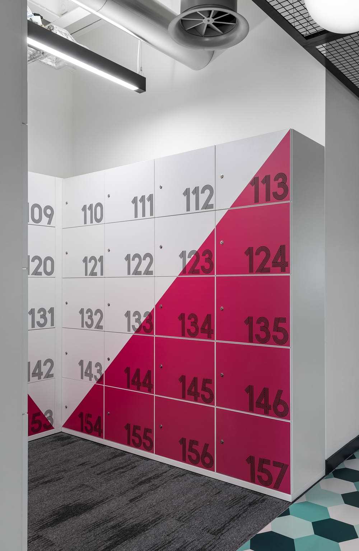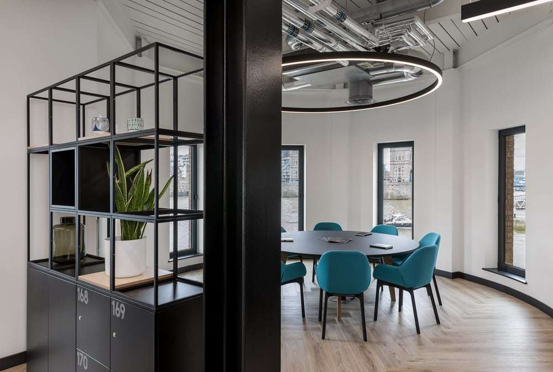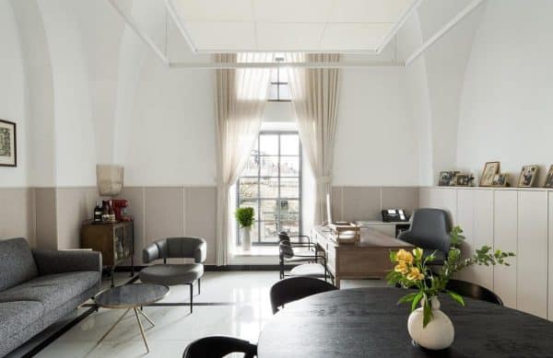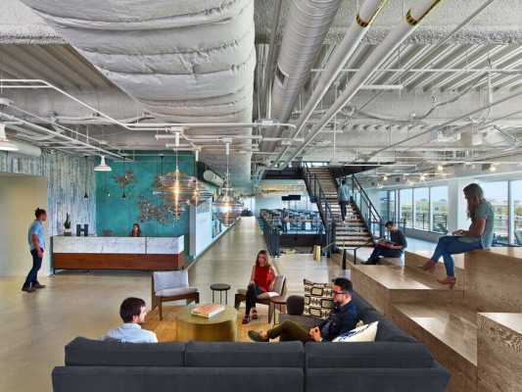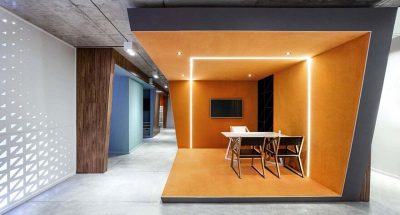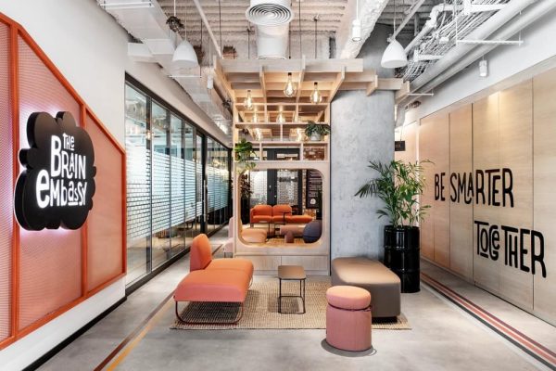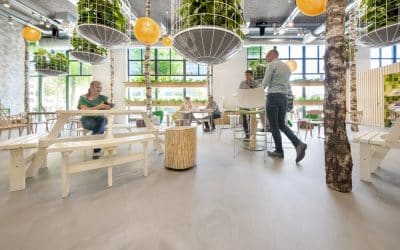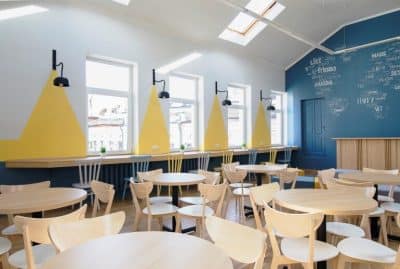Project: Dynata Office
Interior Design: Oktra
Location: London, United Kingdom
Project size: 12,500 SQ FT
Year of Completion: 2020
Photo Credits: Oliver Pohlmann
Dynata needed a fully agile workspace capable of supporting collaborative work, with intuitive meeting facilities and more spaces geared towards employee wellbeing and inspiration. Oktra were excited to work with Dynata again, beginning with an appraisal of their new space. The team then conducted tours of other Oktra projects to see what resonated most with Dynata’s current needs.
Informed by the geometry and curves of Dynata’s brand image, Oktra created an environment that compliments their standout building and location. On entering, visitors are greeted by the reclaimed timber and steel of the reception desk, as well as the brightly displayed Dynata logo. Oktra built in a variety of different meeting spaces, from private booths and semi-quiet spaces for taking part in digital meetings, to a large central staff presentation area. A wide variety of workspaces, from fixed desks through to formal meeting rooms with adjustable partitions, helps break up the space so that it can cater to all functions.
Oktra maximised the building’s potential by accentuating its stunning views across the Thames to Tower Bridge, keeping windows the focal points of Dynata’s waiting lounge and breakout spaces. Black steel mesh, contrasting with the pops of colour that emerge throughout the space, tie the design together visually, as well as curated luxury furniture items like high-back chairs upholstered with sheep’s wool. Having factored COVID-19 into their design through choices that support social distancing, and administering the project under full lockdown regulations, Oktra are proud to have delivered success in such unexpected conditions.

