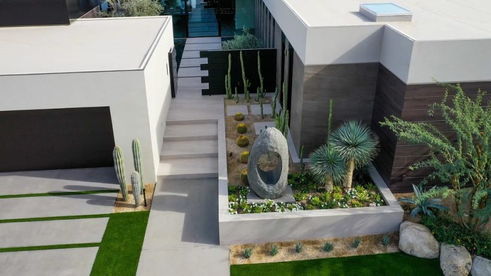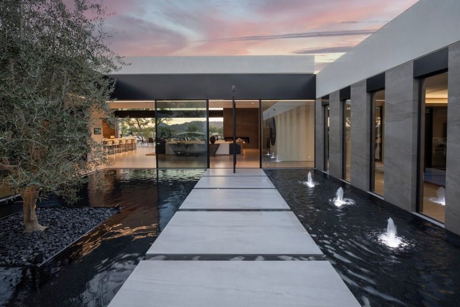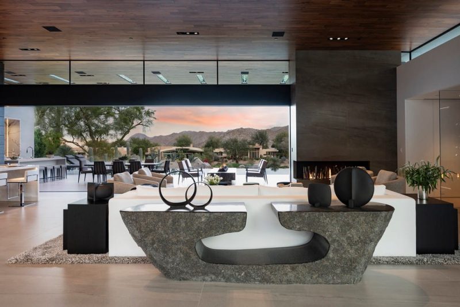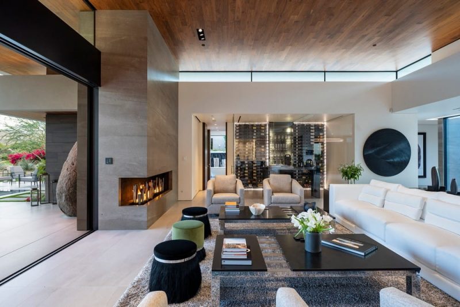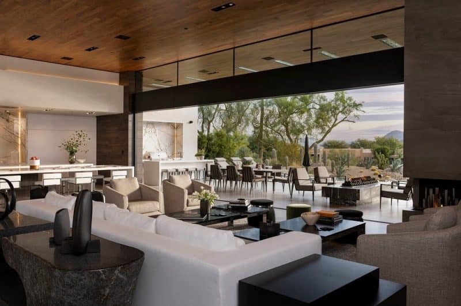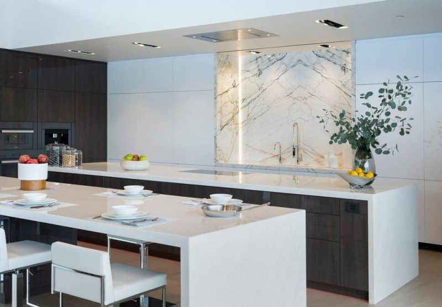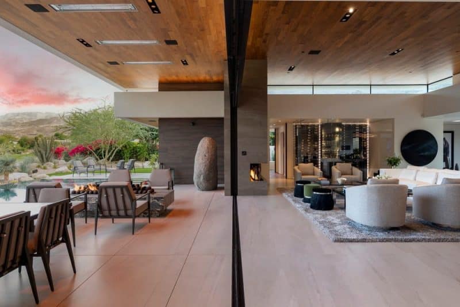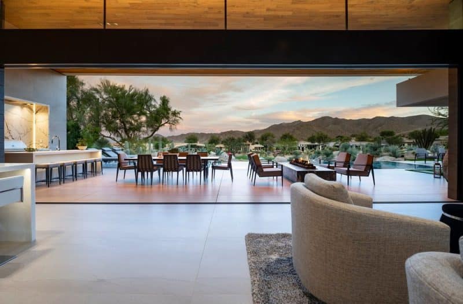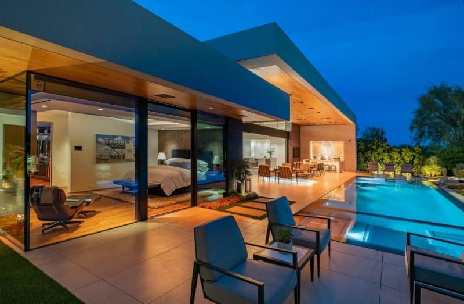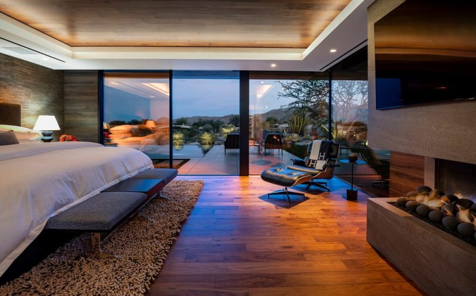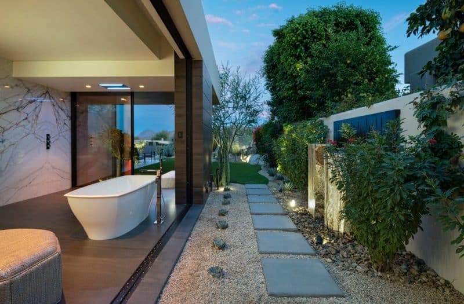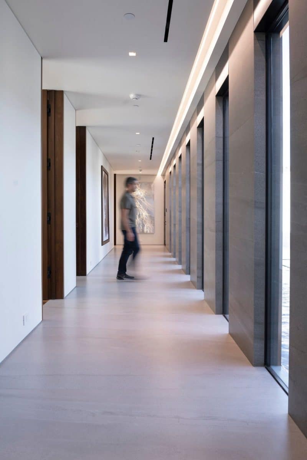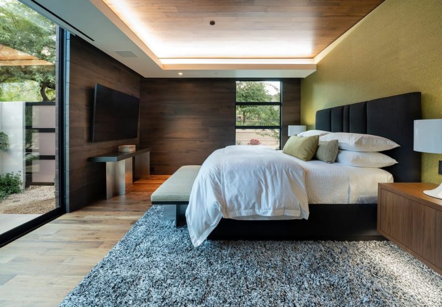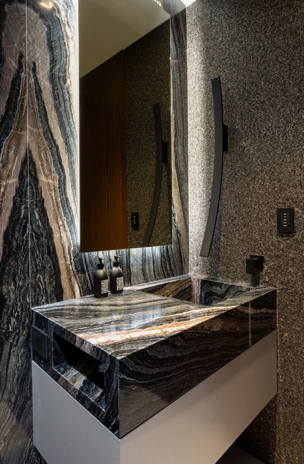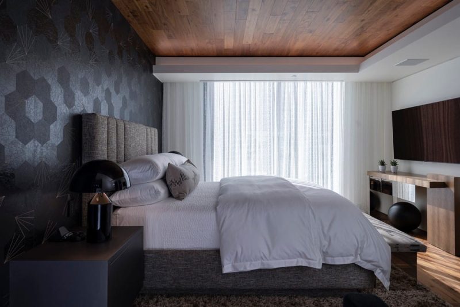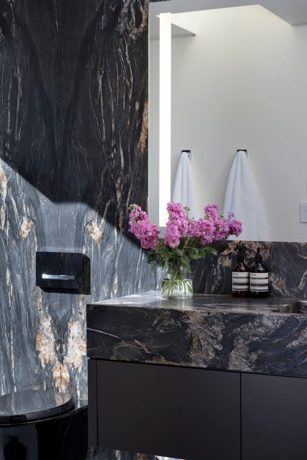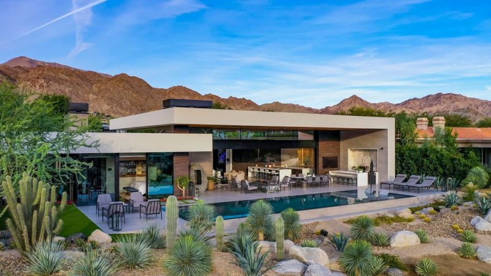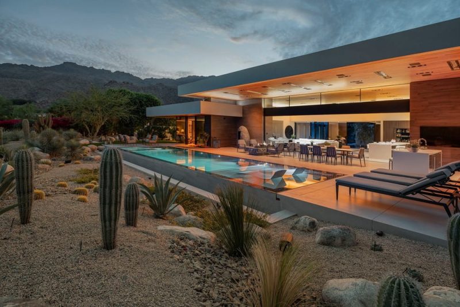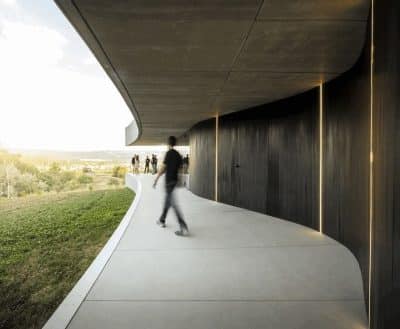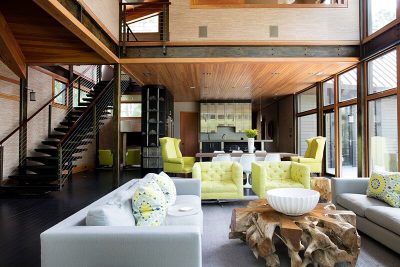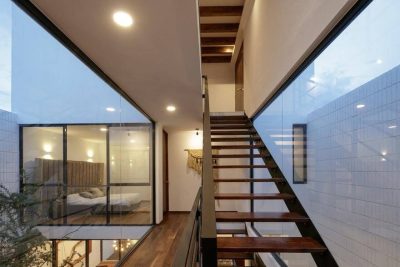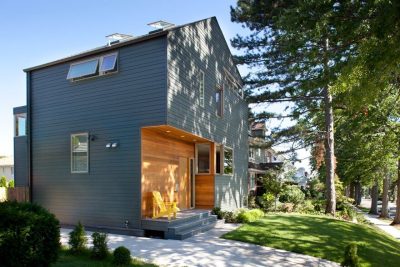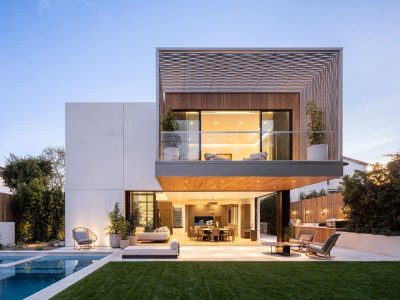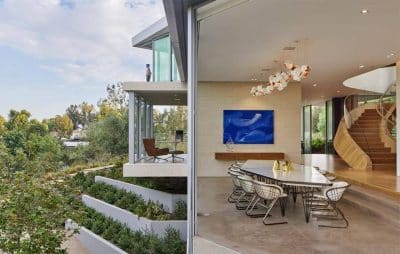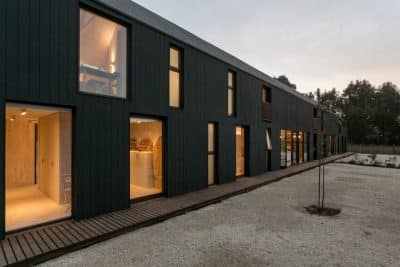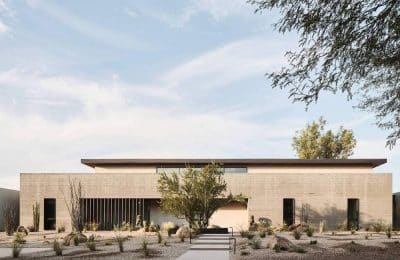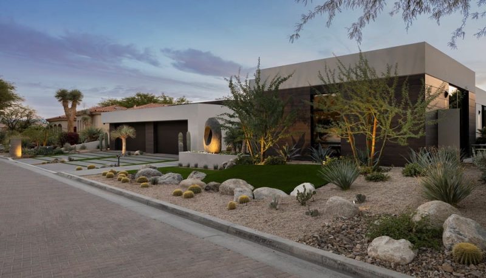
Project: Bighorn House
Architecture: Whipple Russell Architects
Principal Architect: Marc Whipple
Project Manager: Yoav Weiss
General Contractor: Jeff Stoker, stoker construction, inc
Interior Design: Carla Kalwaitis design
Landscape Architect: Anne Attinger, attinger landscape architecture
Structural Engineer: delta engineering
Location: Palm Desert, California, United States
Year: 2022
Photo Credits: William Maccollum
Set against the dramatic foothills of the Santa Rosa Mountains in Palm Desert, California, Bighorn House by Whipple Russell Architects transforms an arid landscape into a lush, water‑focused retreat. Inspired by the client’s childhood memories of desert visits, this home balances privacy with expansive views, passive performance with theatrical design, and intimate detailing with grand gestures.
Water Everywhere You Look
From the moment guests arrive, water anchors the experience. At the entry, a broad pond—complete with three gentle fountains—softens the transition from street to sanctuary. Beyond, the pool tucks neatly into the hearth and kitchen zone, ensuring every gathering spot feels connected to liquid reflections. Moreover, each bedroom opens onto a terrace where columned screens frame rippling water, so no matter where you stand, the home reminds you of its serene aquatic heart.
Dramatic Proscenium and Seamless Flow
Whipple Russell Architects sculpted the great room as a theatrical proscenium. Consequently, massive sliding glass walls disappear, dissolving boundaries between indoors and out. Furthermore, clerestory windows lifted at the roofline flood the space with mountain vistas and diffused light. In addition, a pocketing door merges the living area with a screened porch, inviting desert breezes and garden scents inside. As a result, the house breathes with its surroundings rather than shutting them out.
Performant Materials and Passive Cooling
To combat the desert heat, the design layers passive and active strategies. First, the entry pond and pool act as natural coolers, drawing air through the home like a gentle breeze. Then, a high‑reflectance “cool roof” sheds heat, while rooftop solar panels offset energy use. Moreover, Whipple Russell’s pedestal decking system keeps outdoor tiles perfectly level, preventing water pooling and wobbling furniture. Consequently, the home stays comfortable year‑round with minimal mechanical intervention.
Curated Comfort and Flexible Entertaining
Inside, Carla Kalwaitis Design’s custom furnishings complement the all‑white chef’s kitchen, where Miele appliances and a built‑in bar sit ready for action. Meanwhile, a temperature‑controlled wine alcove displays 144 bottles plus 12 magnums under LED lighting—ideal for casual gatherings or intimate tastings. Because the client didn’t need a full theater, the adjacent media room doubles as a cozy TV lounge or a blackout‑ready mini‑cinema. Outside, a full outdoor kitchen, fireplace seating, LED‑underlit fire pits, and poolside loungers encourage family feasts and star‑lit conversations.
Thoughtful Details, Lasting Impressions
Throughout Bighorn House, thoughtful gestures elevate everyday living. For example, the custom black entry gate reads as a solid wall when closed but reveals its finely tuned wood joints when open. Likewise, protruding pylons become sculptural tiled stoves, each crowned with a travel‑inspired poster. In the primary suite, warm walnut floors and cabinetry contrast with chocolate‑hued walls, while a rain‑head steam shower offers privacy amid lush landscaping. Ultimately, these details ensure that every corner feels both personal and purposeful.
