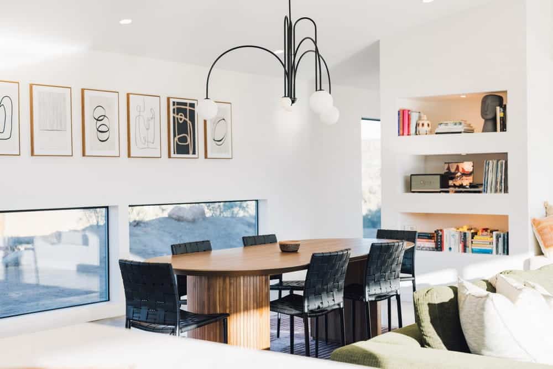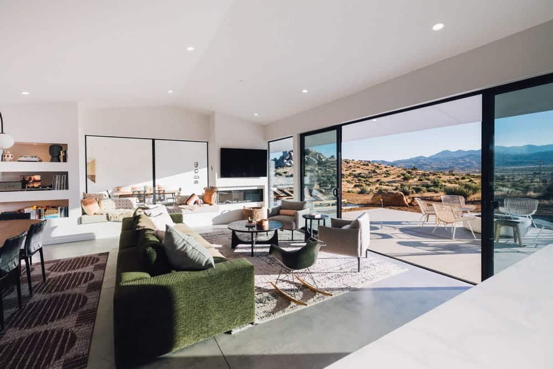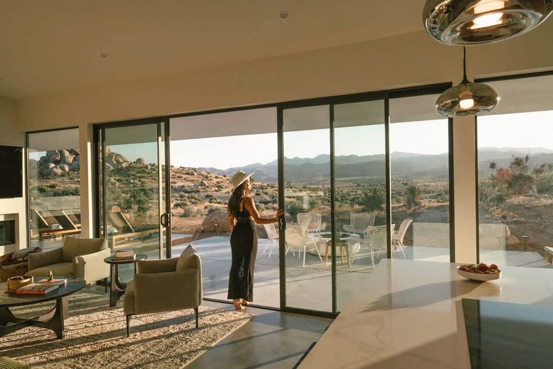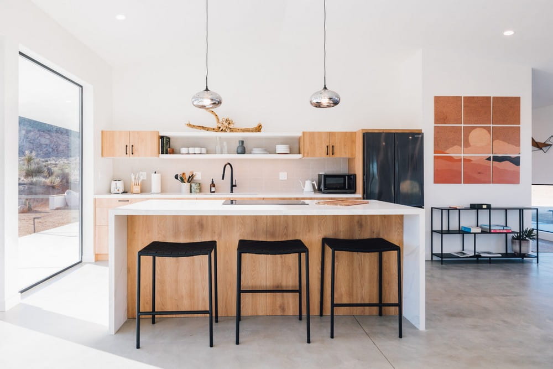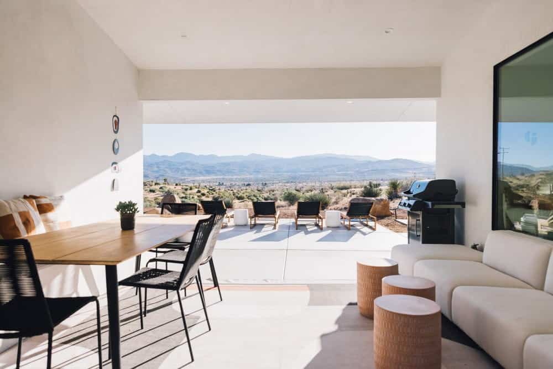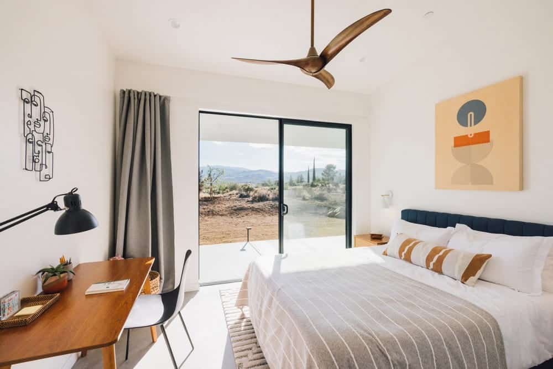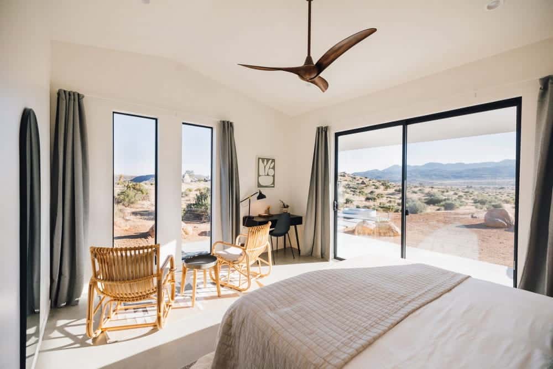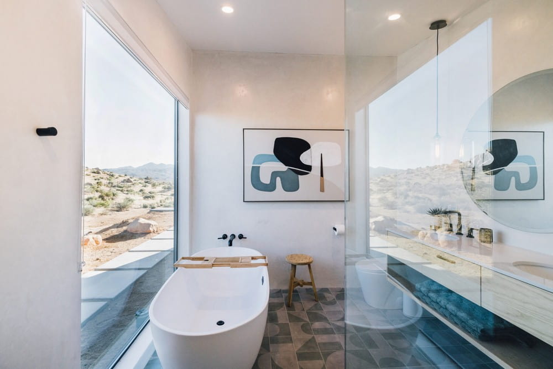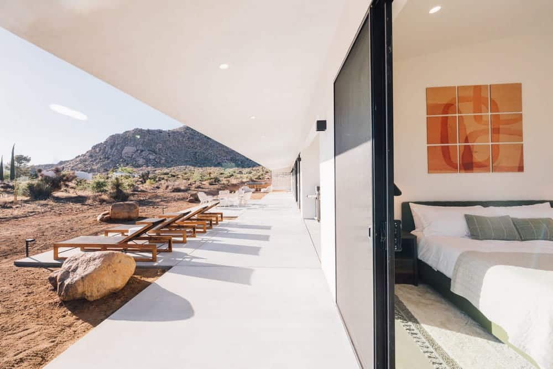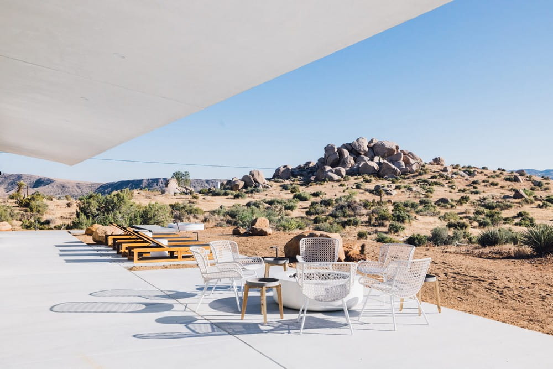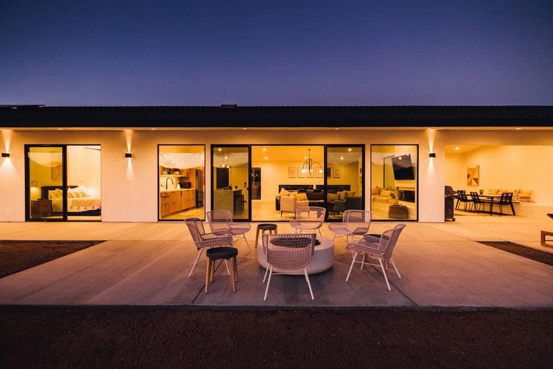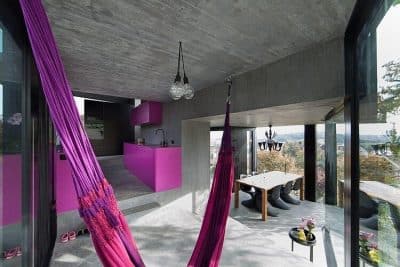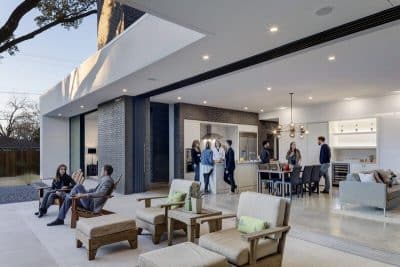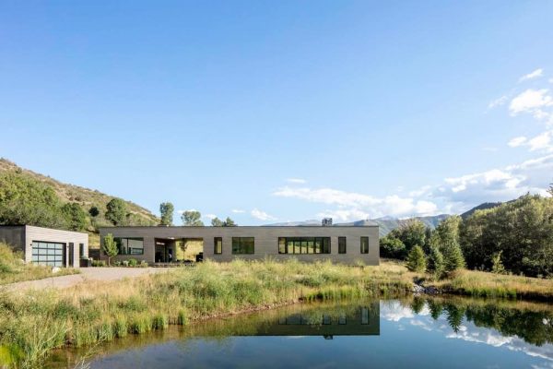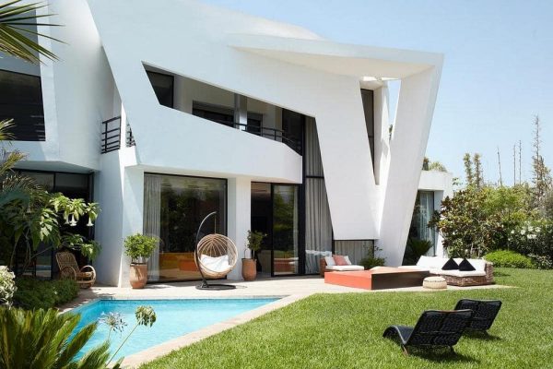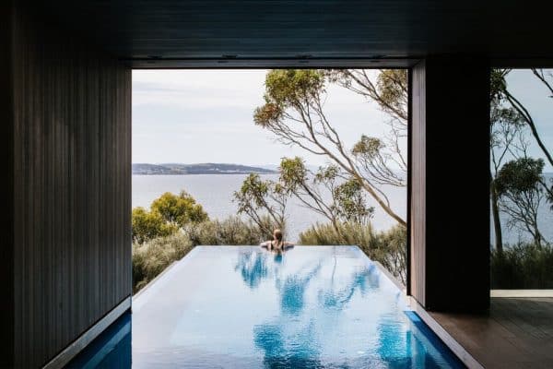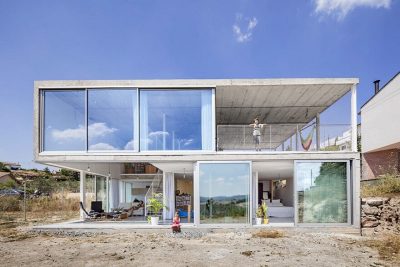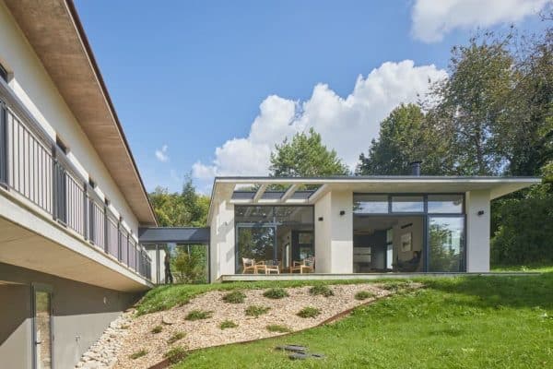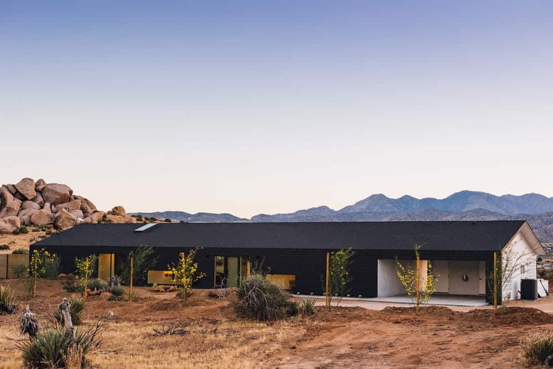
Project: Moonlight Mile Holiday Home
Architecture: Wolfgang Pichler Design
Location: Pioneertown, California, United States
Area: 2000 ft2
Year: 2023
This house is a dream come true. The first house of an LA couple who were looking for a city escape, a holiday home, and an investment for those times when they would not be in the desert. We helped them find the perfect spot and they were immediately in love. The 4-acre-property in Pipes Canyon, one of the prime locations of the High Desert, is overlooking a giant hill of pristine land, desert vegetation, and huge boulders. On the other side of the plot the breathtaking Sand to Snow National Monument frames the view and provides enough land to hike, wander or explore.
The design phase took some time, because the clients were vividly involved in the process and different options were considered. We wanted to make everything right and maximize the amazing views, the landscape, the desired square footage, and provide a smart concept that incorporates the climatic conditions of the area.
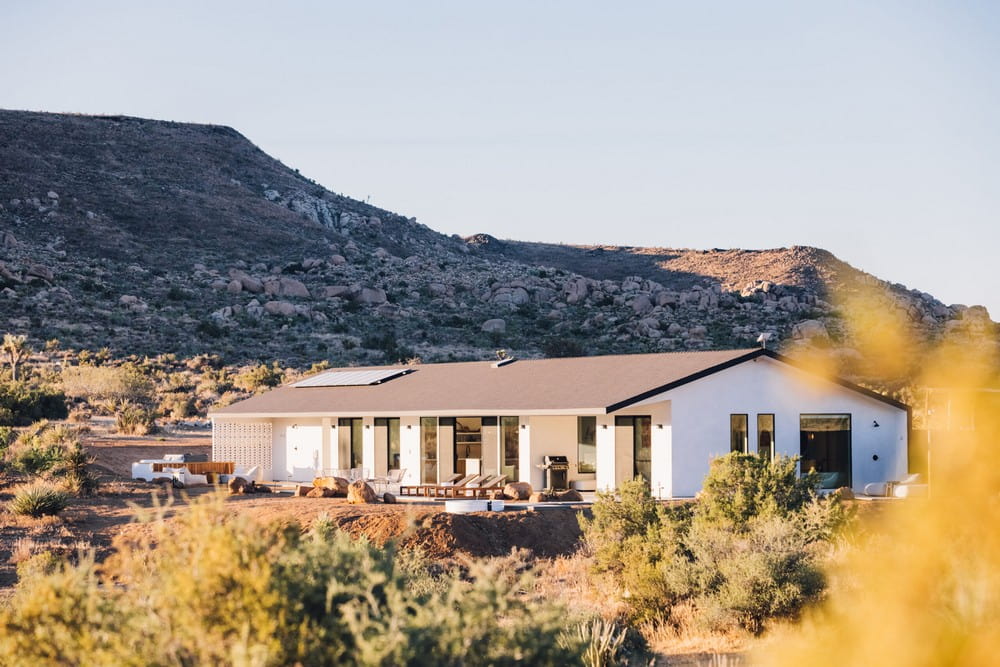
The winters in Pioneertown are rough and windy, and the outdoors might not be so inviting. Still, people come for exactly this experience, and we needed to find a solution to enjoy the indoor and outdoor experience at the same time. Additionally, there is a very colorful house located on the neighboring property that the owners wanted to blend out as much as possible.
The now almost 2,000-squarefeet house offers 3 bedrooms and ensuite bathrooms, a powder room, and extensive covered patio space, including a dining and lounging courtyard where people can sit all year-round while enjoying the outdoors and still be protected by the harsh climate of the High Desert.
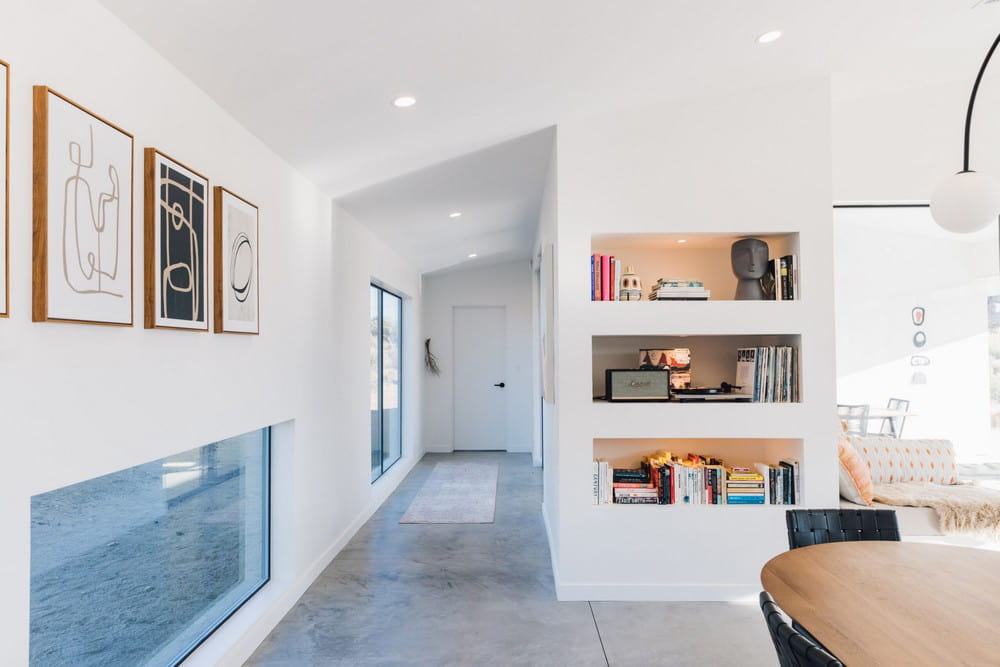
The living area is based on an open floor concept with a contemporary kitchen, a huge living room setup and a window bench for bigger gatherings. Big window and door openings frame the main part of the house, while the private rooms are located on the right and left side of the living area. They all have access to the huge outdoor patio that is orientated west so that you can enjoy an amazing sunset.
The dining area also gets light from the east through bigger lower windows that connect the inner room with the front yard, while the space above the windows blocks out the said colorful neighbor.
The outdoors provides multiple amenities to enjoy the desert adventure, like a hot tub, a cowboy tub, two outdoor showers, a fire pit, a BBQ, several sun loungers. With over 6,000 acres of pristine wilderness right at the doorstep, the renters have endless opportunities to explore, hike, and reconnect with nature.
