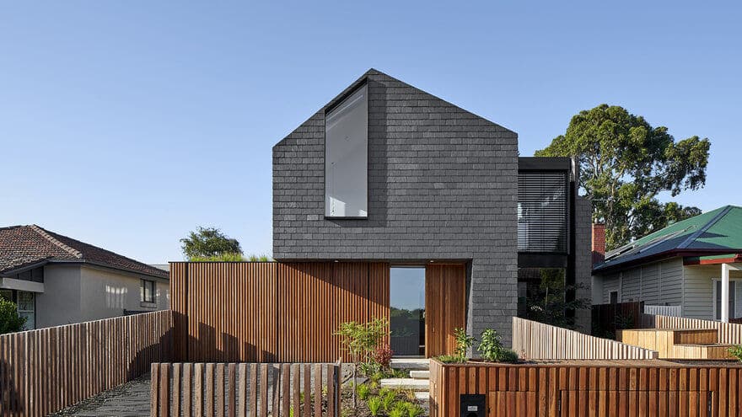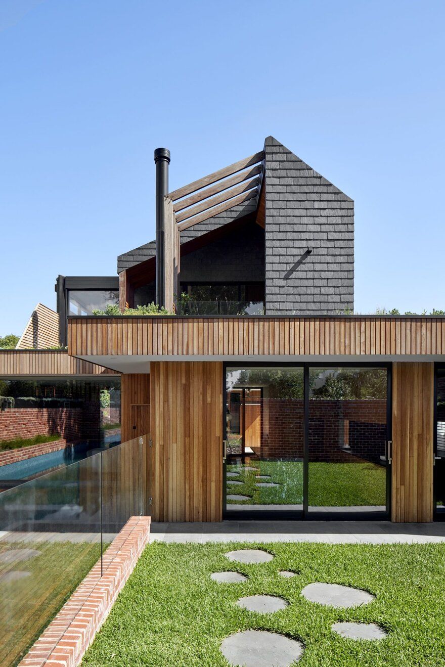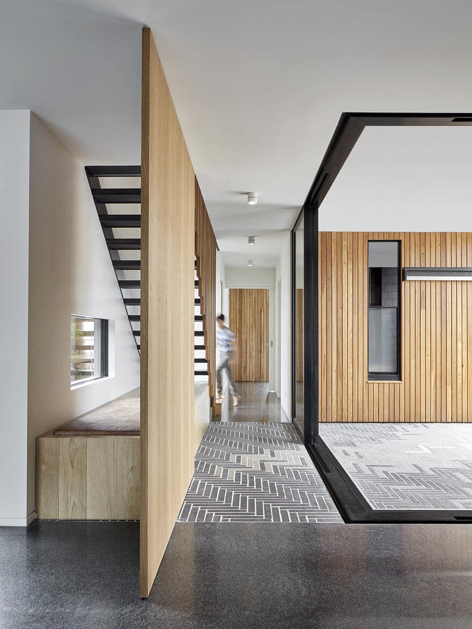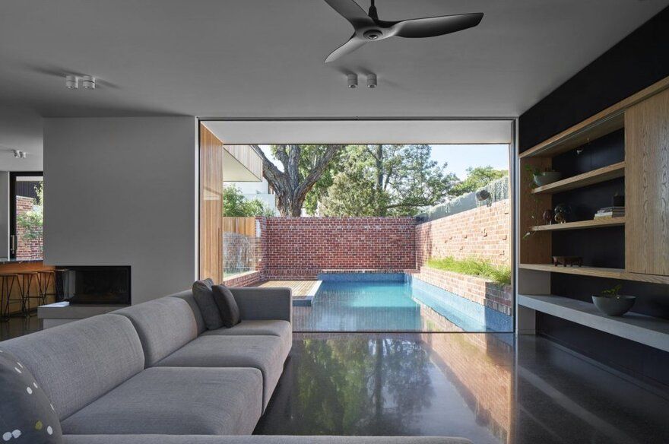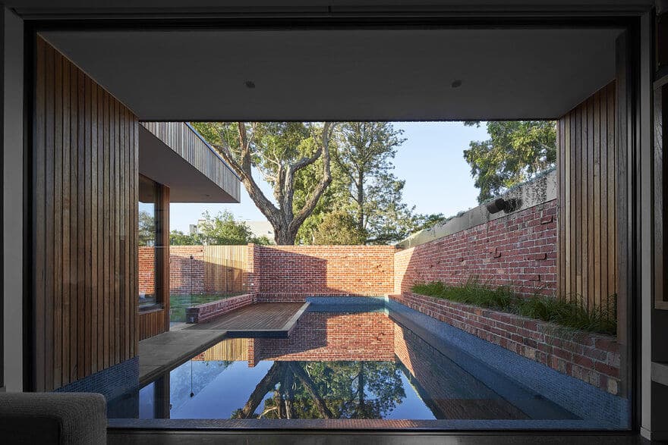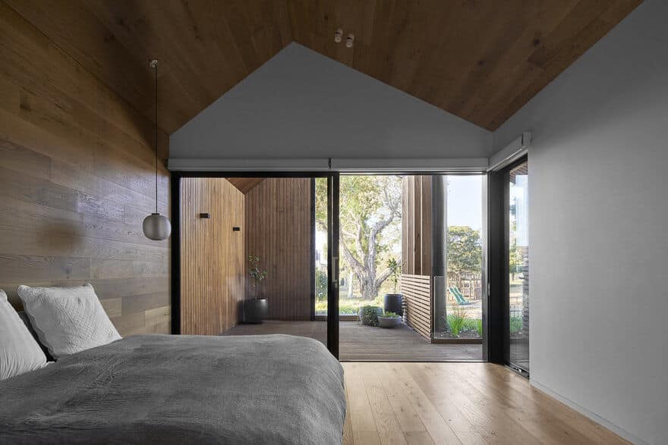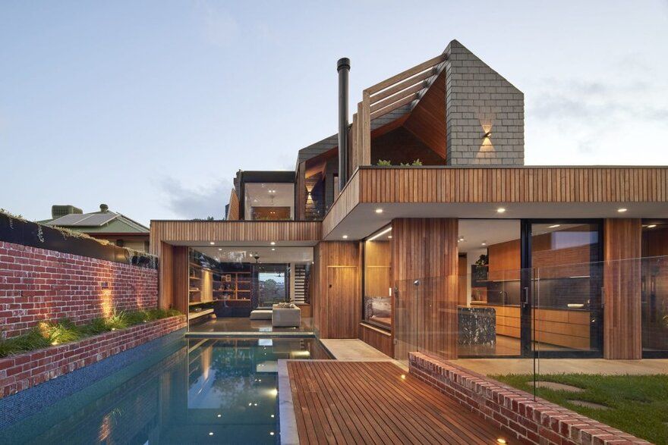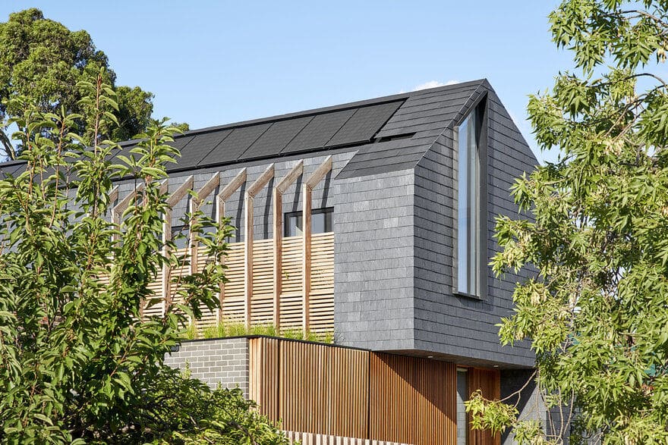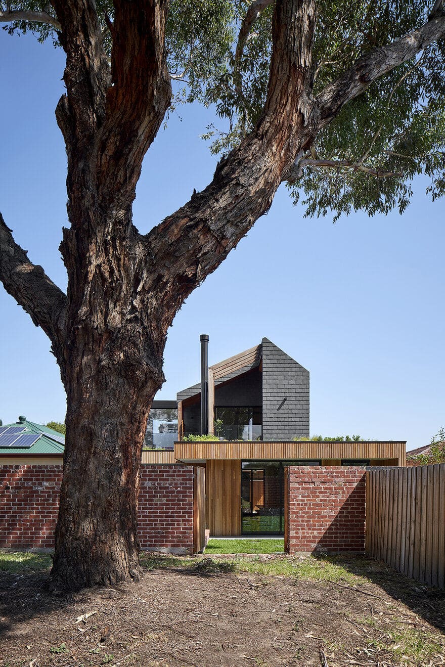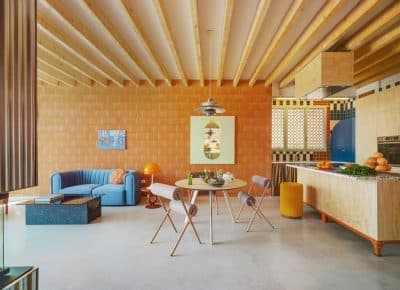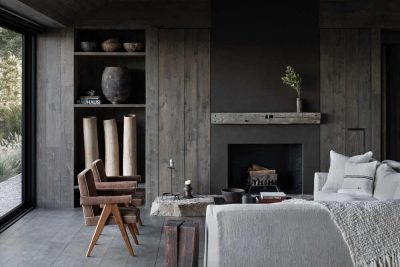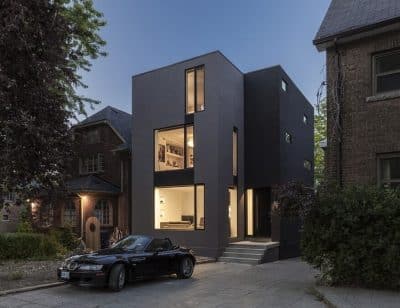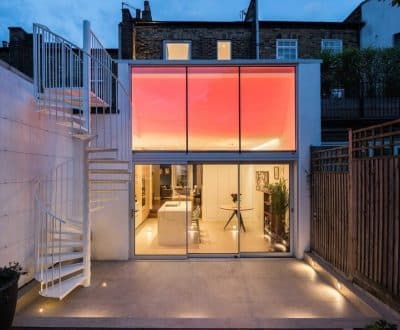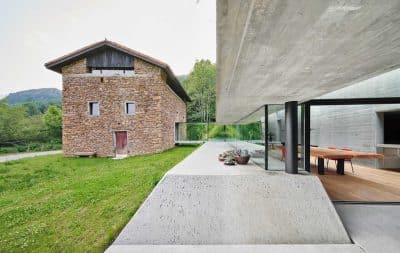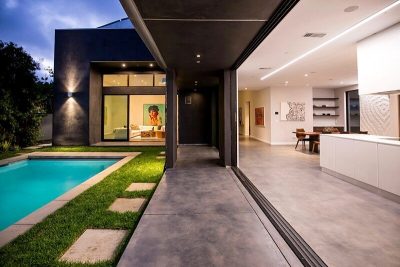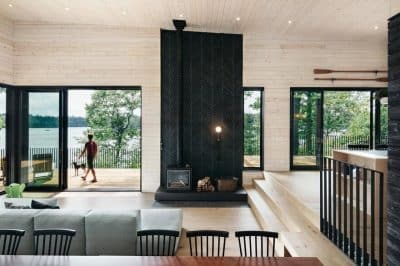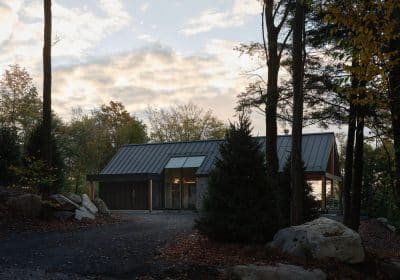Project: Biophilia – Slate House Northcote
Architects: Marc Bernstein-Hussmann / Melbourne Design Studios
Location: Melbourne, Australia
Year: 2019
Photo Credits: Peter Clarke
Biophilia – Slate House Northcote: A well-proportioned, high-tech, sustainable home for a family of five that connects with nature, benefiting the residents’ health and well-being. The pitched slate form, reminiscent of the traditional vernacular, combines with contemporary minimalist detailing, bridging past and present: A re-think of the suburban house.
Biophilia – Slate House is designed to interact and engage with nature, the essence of Biophilic design. Below the strong monolithic slate form, a simple ground floor plan interweaves with nature, meandering out and in, carving two courtyards, at once grounding the house in the garden and drawing the garden back into the house. The building invites the adjacent park into the garden, borrowing natural vistas and extending the backyard, whilst embracing its wider contextual surroundings. Urban food production, green roofs and integrated planters create additional intimate connections with nature.
Natural materials predominate, slate, timber – inside and out, brick – old and new, and different natural stone treatments complement the biophilic nature by creating texture, inspiring continuous engagement with delightful architectural spaces.
Courtyards play a key role in this; allowing direct north sun deeper into the house and also promoting excellent natural ventilation. Seamlessly integrated technology such as a large solar PV array forms part of the architecture, and the integrated external shading coupled with correct orientation adds to the energy efficiency strategy.
In summary, nature, craftsmanship and environmental sustainability are fundamental to the success of this design. The strong vernacular form upstairs, created by traditional slate cladding, ties the house well into the streetscape.
Sustainability
Holistic sustainability concept integrated seamlessly into the design, e.g.
1. Green roof and planters enhance biodiversity, mitigate urban heat island affect, reduce stormwater runoff
2. Biophilia–a deep connection with nature benefits occupants’ health and well-being.
3. Re-used materials, natural materials, low-VOC materials reduce embodied energies/create a healthy living environment
4. Passive solar design–High insulation levels with vapour control/airtightness membrane, thermal mass, active+passive shading, high performance windows (thermally broken and double glazed), courtyards for ventilation and deep solar access, etc
5. Integrated active systems like the large solar PV array forms an integral part of the overall design
6. Home automation assists a sustainable lifestyle, eg. alarm is raised when switching on AC while window is open, etc.
7. Innovative Heating/Cooling strategy via solar PV and heat pump technology maximises free solar energy, designed to be Net Zero. The house was designed to maximise passive solar heating, while cooling is provided when ample energy is generated up on the roof. Excess energy then cools the slab, effectively turning the slab into a battery for renewable energy storage.

