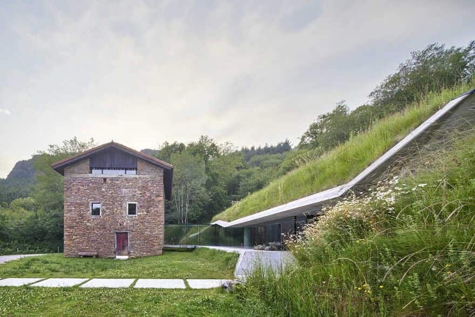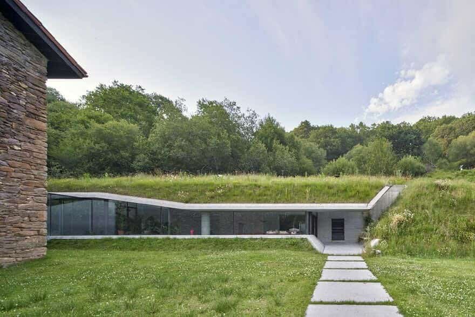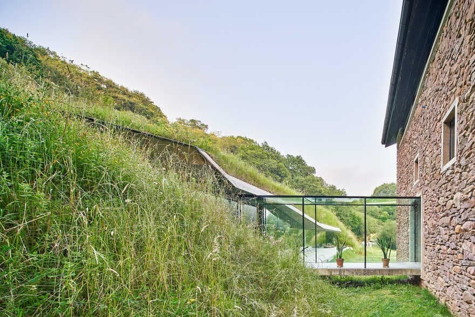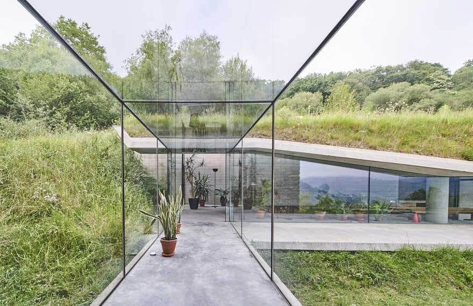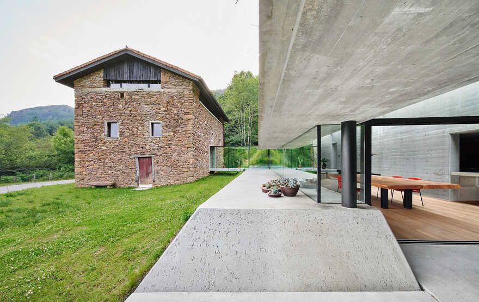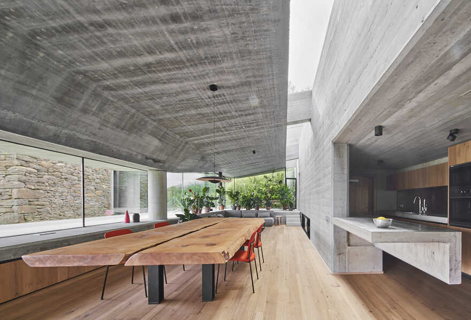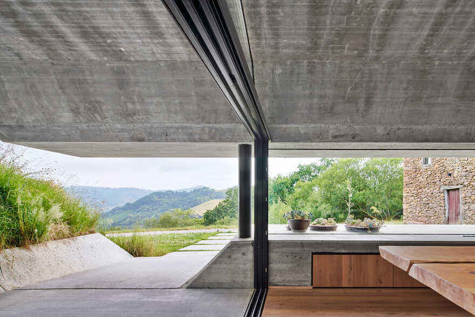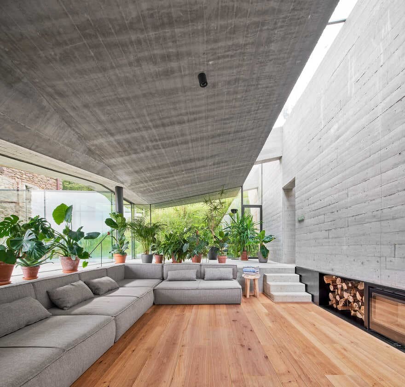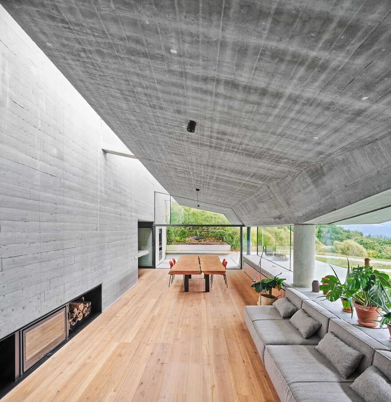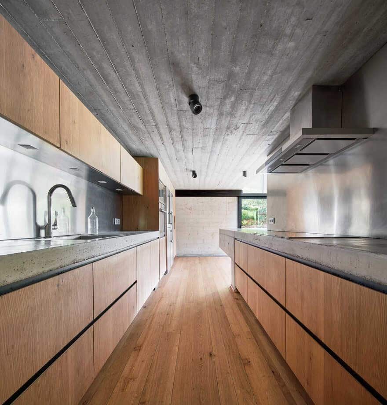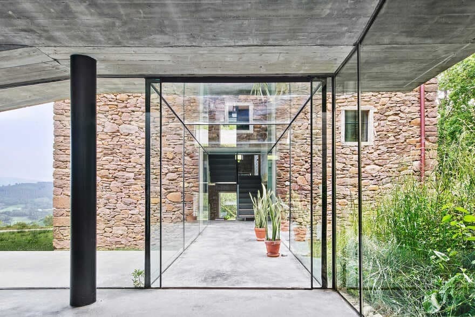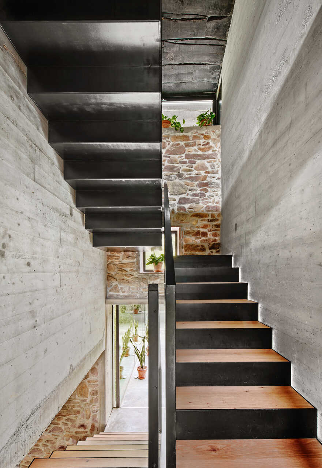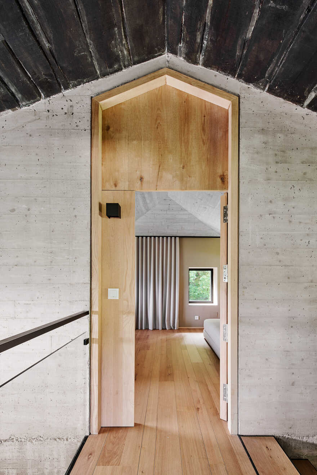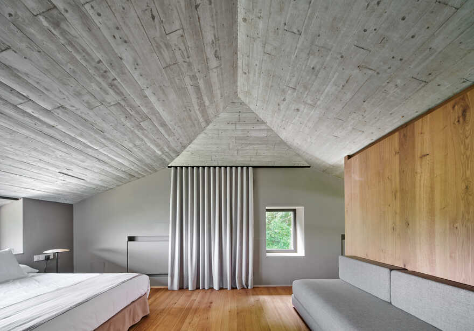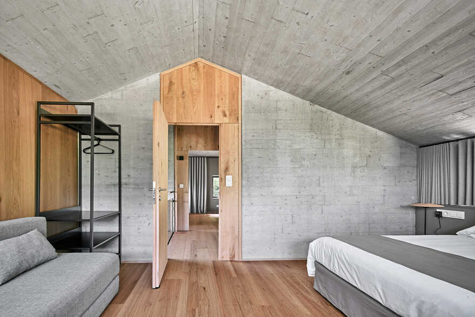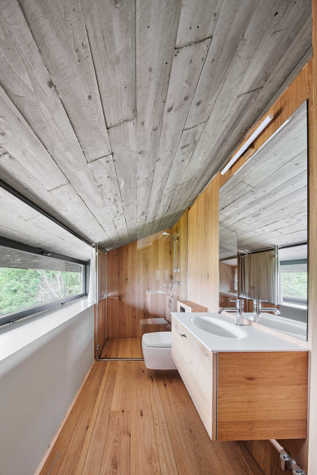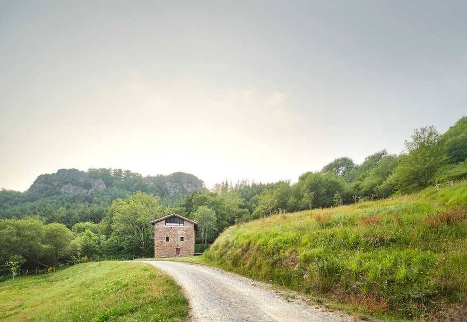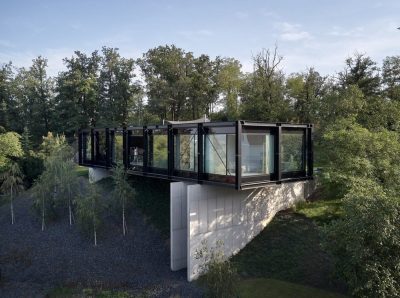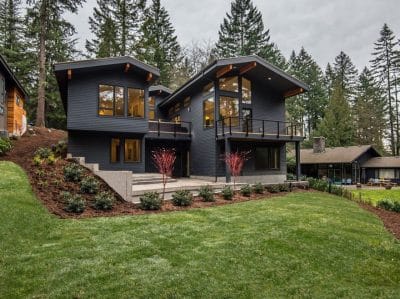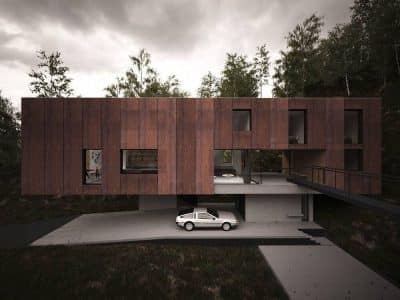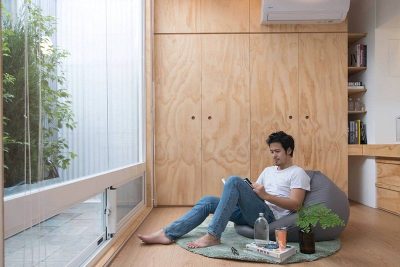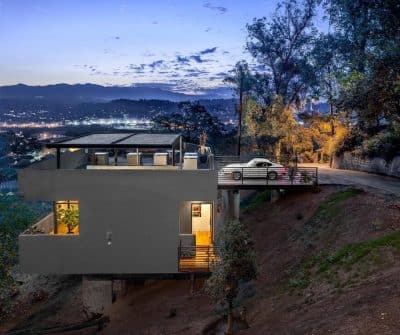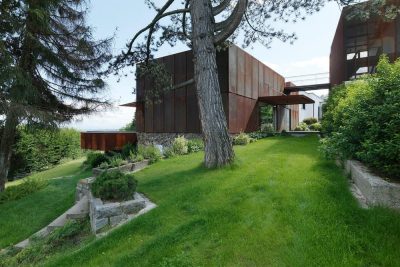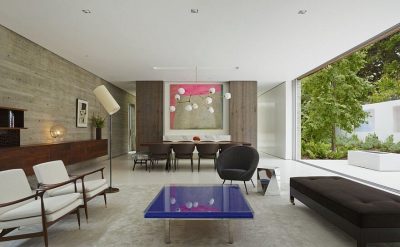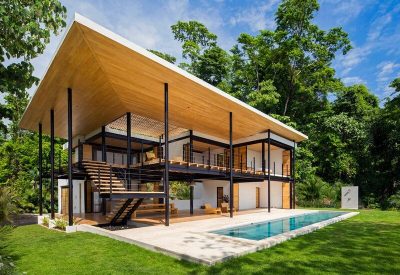Project: Landaburu Borda House
Architects: Jordi Hidalgo Tané Arquitectura
Location: Bera, Spain
Year 2019
Photo Credits: José Hevia
A few kilometers from Bera, the ” Landaburu borda house ” is a small traditional building, anchored in the magnificent landscape of the Navarre mountains. To work in this exceptional location is an exercise of respect to the fragile building and especially to the mystical power of the Navarra mountains, rich in history and legends. The program consist in a rural house with a few rooms site in the existing building, and a spacious annex living area with kitchen built inside the mountain becoming part of it, as if the annex had been there before the old construction was built.
All construct in concrete and wood. Sheltered inside the “cave”, we observes the magnificent landscape that is in front of us.
About Jordi Hidalgo Tané Arquitectura
The firm provides an architecture of clear gestures, never ambiguous, where the strength and the poetry of the work lies in finding solutions capable of expressing essential archaic timelessness of traditional buildings without sacrifying modernity. An Architecture always integrated in a natural landscape, urban areas or cities, that expresses the essence of its concept and the conditions of being in that specific place in a very delicate and poetic way. An Architecture that is based on the expression of the structure and materials as essential elements of the architectural configuration.

