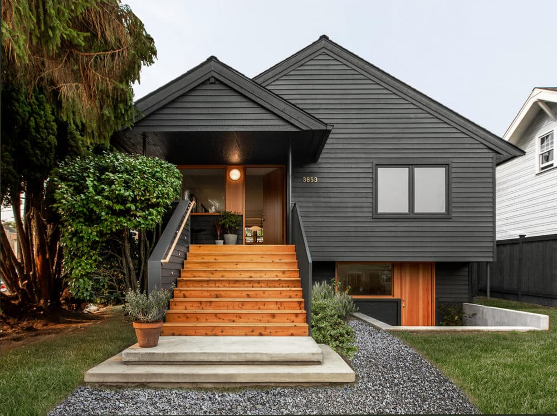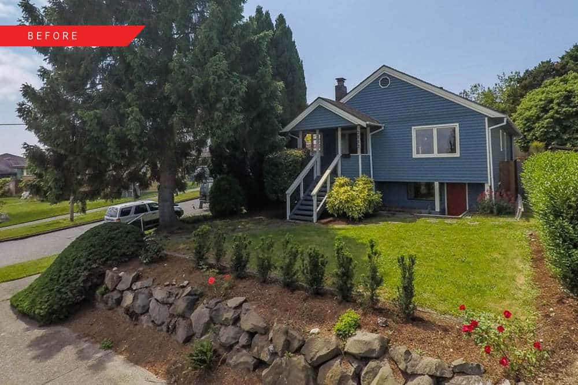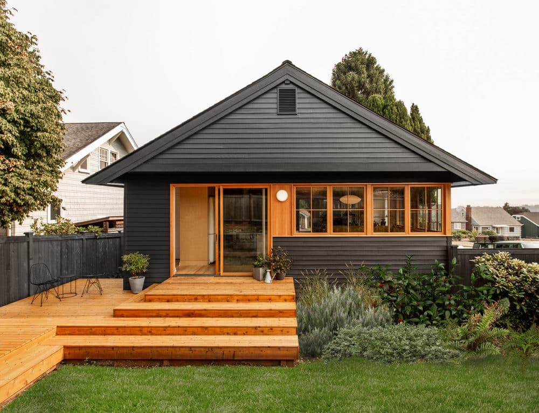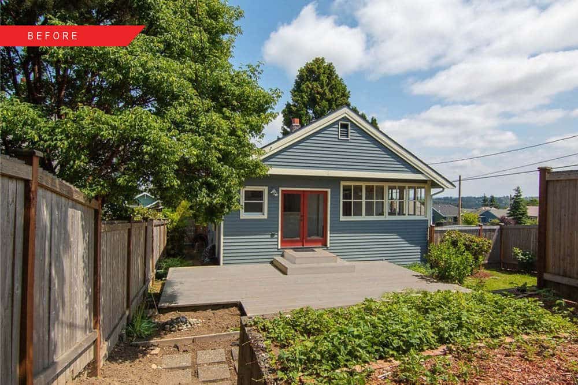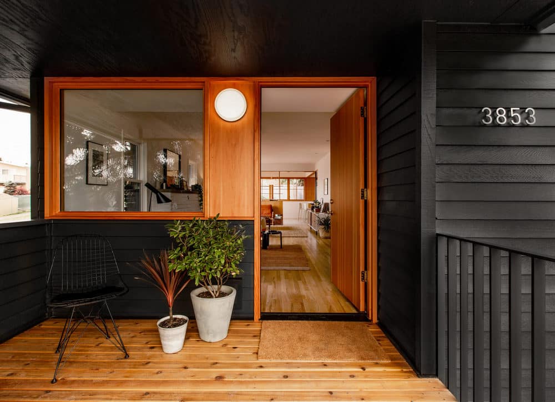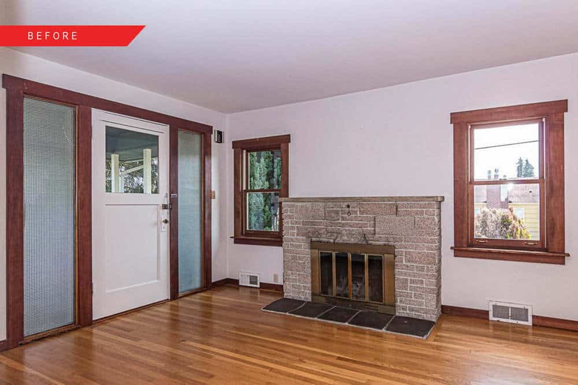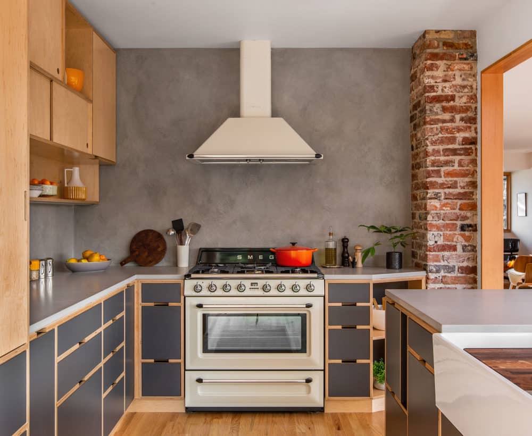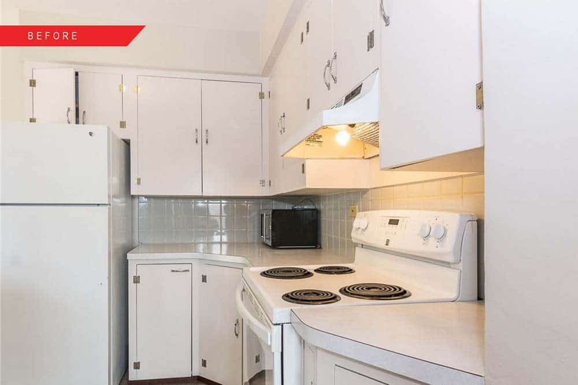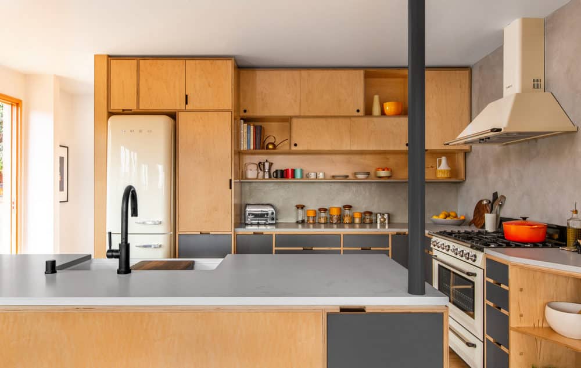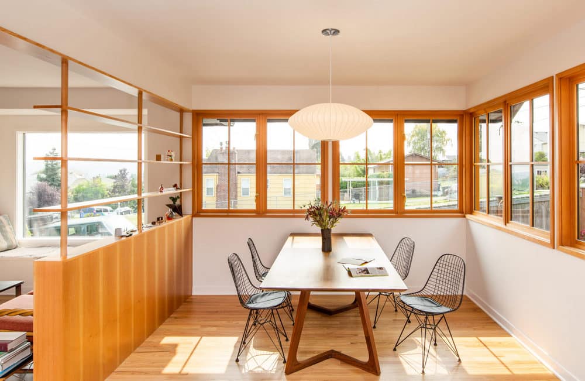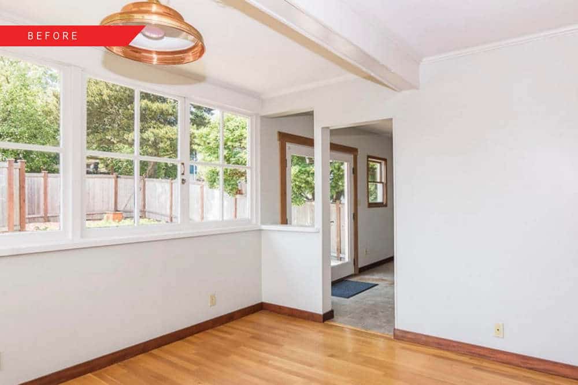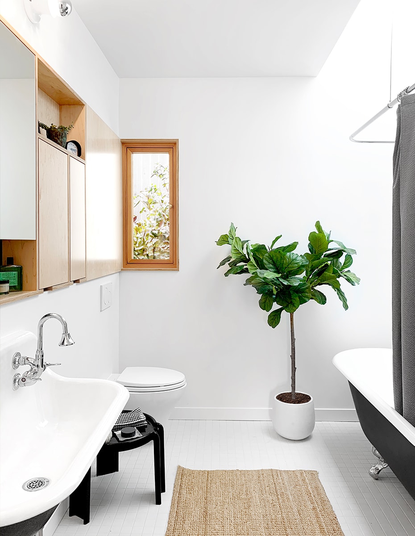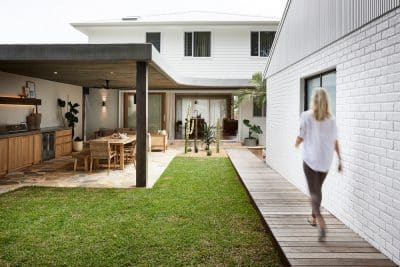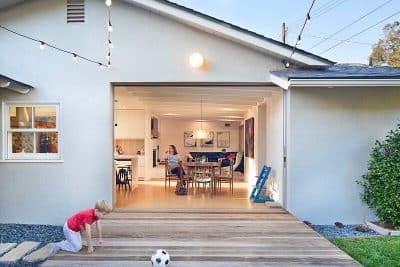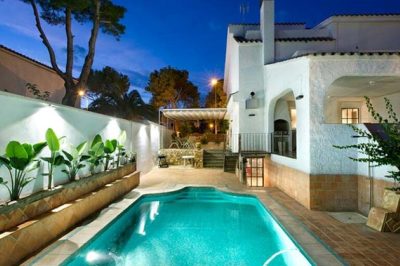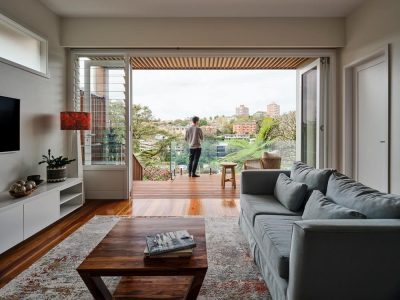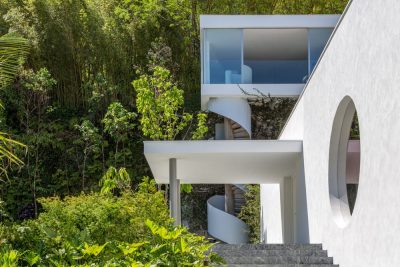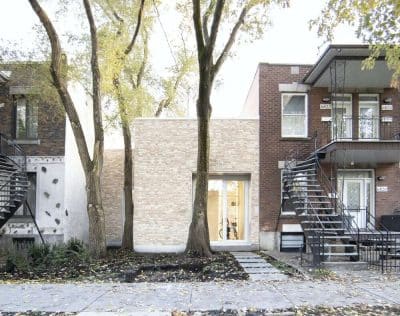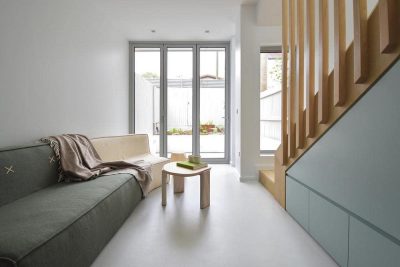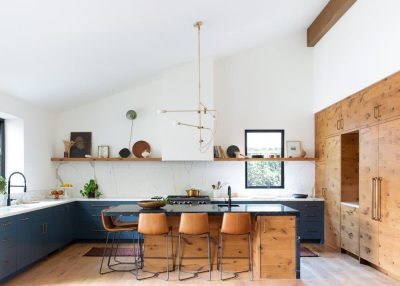Project: Black Sheep Remodel
Architects: SHED Architecture & Design
Contractor: Thomas Jacobson Construction
Structural Engineer: Todd Perbix
Cabinetry: Kerf
Location: Seattle, Washington
Area: 2,380 sqft
Photo Credits: Rafael Soldi
The Black Sheep Remodel by SHED Architecture & Design transforms a 1921 bungalow into a modern home connected to both its interiors and green outdoor spaces. By rethinking circulation and introducing crafted details, the project adapts workforce housing of the early 20th century to contemporary living while preserving its charm.
Opening Interiors and Improving Light
Originally, the bungalow was a simple rectangle of compact rooms, further fragmented by later additions. SHED Architecture unified the living, kitchen, and dining areas by removing walls and replacing them with screens, casework, and a central column that anchors a new kitchen island. This intervention improved visual permeability, allowing light to flow from front to back and enhancing the connection between the home’s indoor and outdoor spaces.
Stronger Ties to Front and Rear Yards
The Black Sheep Remodel also focused on strengthening the relationship between the house and its green spaces. At the front, a wider and more welcoming stair replaced the old narrow one, creating both a social space for neighbors and a comfortable entry for residents. At the rear, a large sliding door opens the kitchen onto a deck designed for outdoor dining, BBQs, and enjoying the afternoon sun. These moves extend daily living into the yard and foster stronger connections with the community.
Flexible Lower-Level Spaces
The remodel prepared the lower level for multiple uses: home office, guest quarters, or a future ADU. To achieve this, SHED added a new concrete stair, creating a private sunken entry that makes the basement easily accessible. Inside, custom Kerf casework was introduced in both the kitchen and bathrooms. In the lower-level bathroom, the crafted cabinetry frames angled mirrors that reflect light, making the compact room feel brighter and more spacious.
Energy Efficiency and Comfort
Performance upgrades were essential to the project. The Black Sheep Remodel incorporates a ducted mini-split heating and cooling system, a heat recovery ventilator, and an energy-efficient building envelope with new insulation and windows. The house is also PV-ready, ensuring it can integrate solar power in the future.
Black Sheep Remodel as a Modern Classic
Ultimately, the Black Sheep Remodel demonstrates how thoughtful design can adapt a modest historic bungalow to today’s needs. With open interiors, stronger yard connections, flexible spaces, and sustainable performance, SHED Architecture & Design created a home that feels modern, efficient, and deeply connected to its neighborhood.

