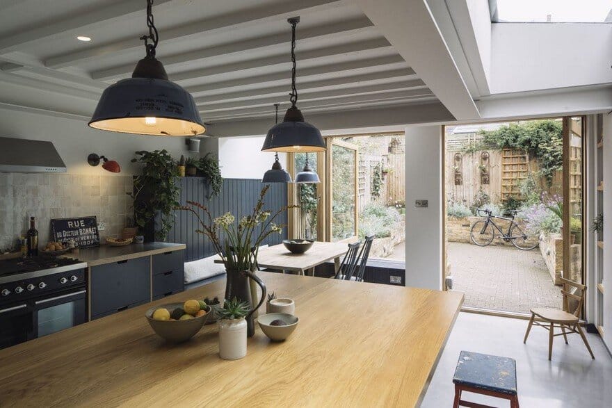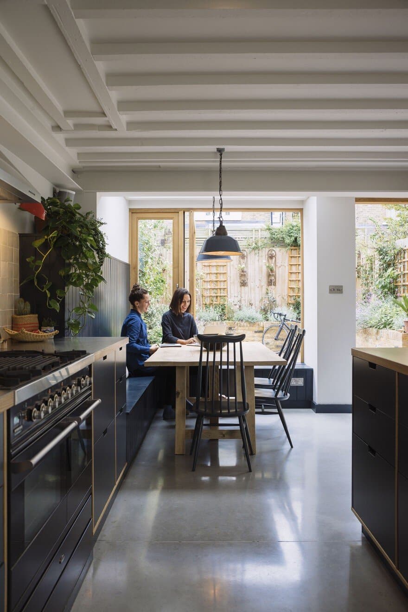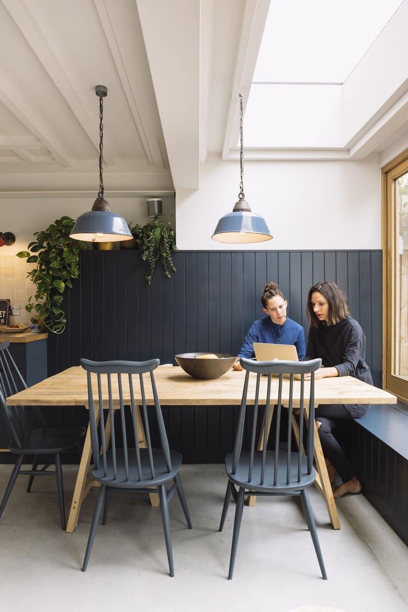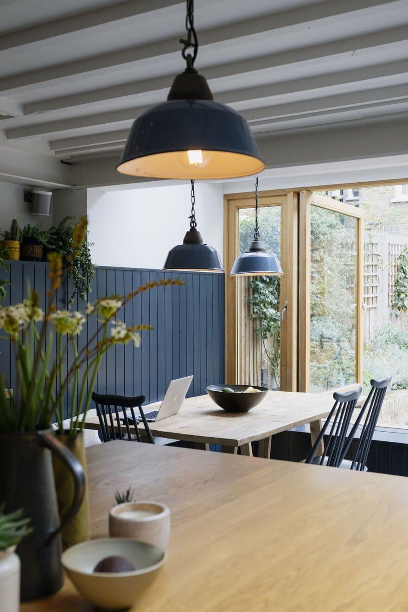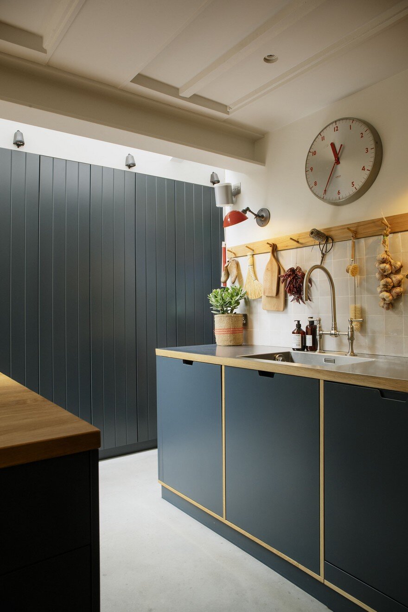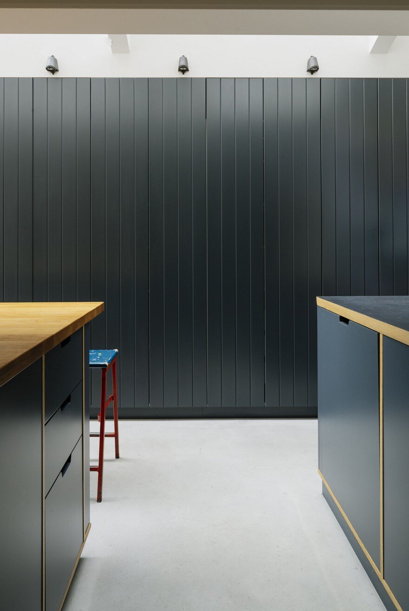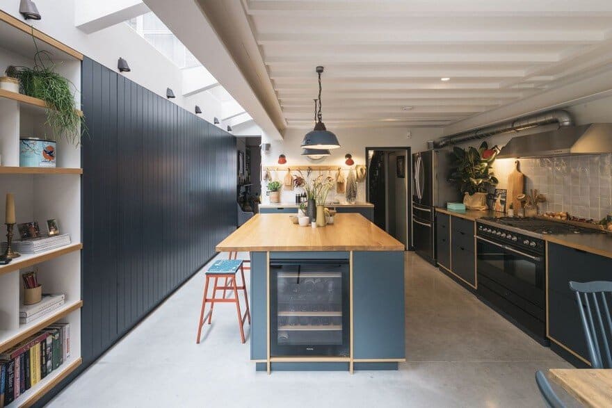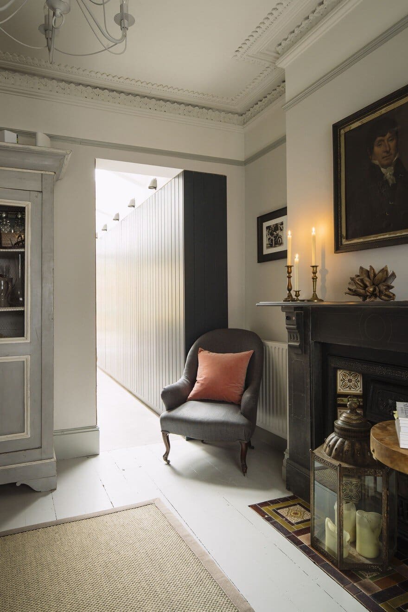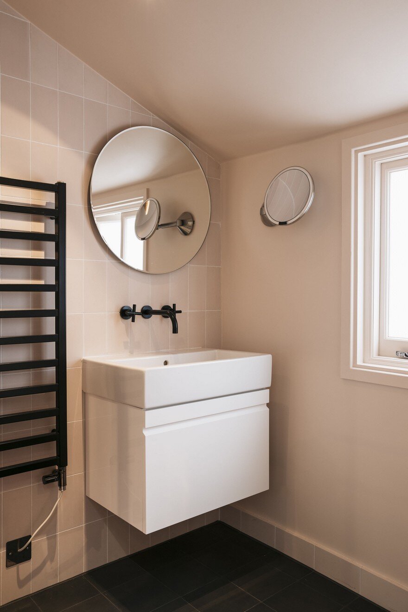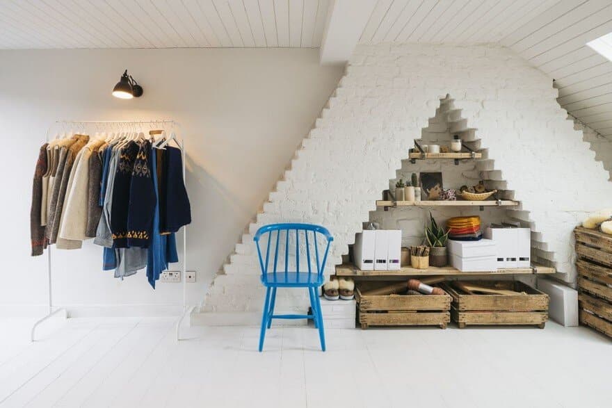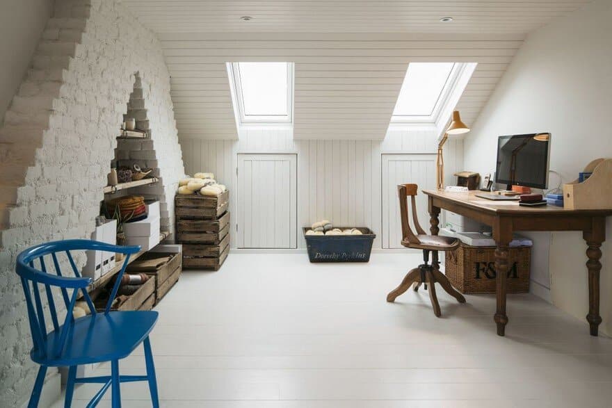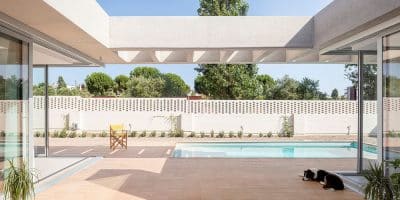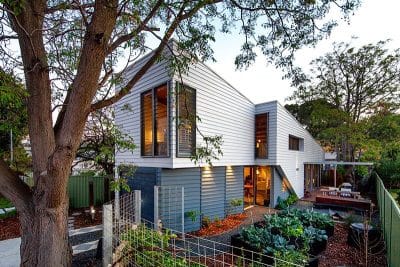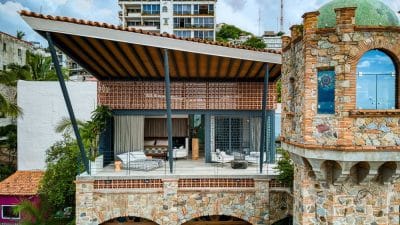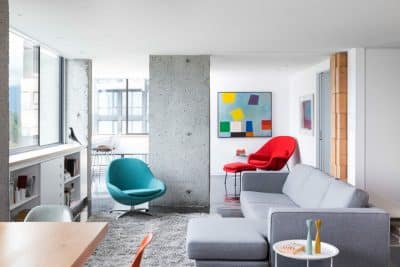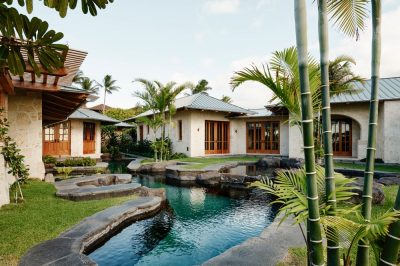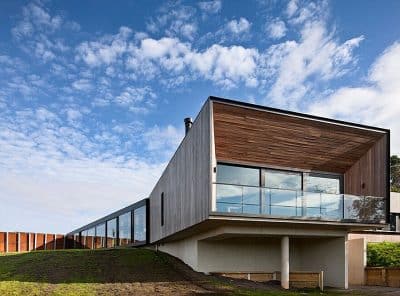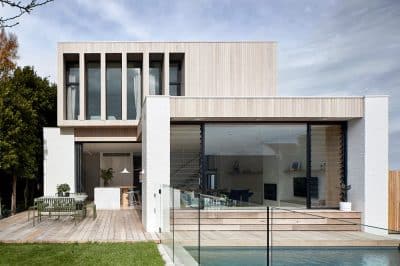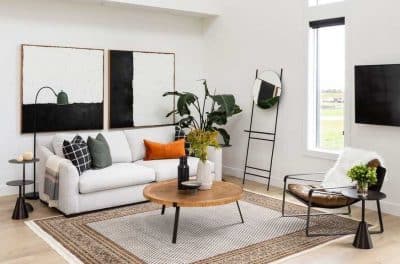Project: The Curated Home / Victorian Vernacular
Architects: Mustard Architects
Location: London, United Kingdom
Area: 250.0 sqm
Year 2018
Photographer: Tim Crocker
Text by Mustard Architects
The Curated Home embraces the ordinary language of the Victorian vernacular and contemporary design to create an extra-ordinary home for our clients, their children and their home run business in Balham, South London. The architecture and interior design are concerned with the domestic to create opportunities for the display of carefully chosen, much loved possessions and items for sale. Although functional, our clients wanted to address the low levels of natural light and restricted space in their existing home to allow for family social living, larger gatherings and to accommodate an expanding home run business.
Practical space and open plan design don’t always go hand in hand but by combining the existing vernacular with modern design we opened up the layout and created a series of natural ground floor and loft level extensions to our clients Victorian home. Rhythms of existing timber panelling, brickwork and decorative colours carry through, defining the new kitchen dining space whilst concealing more modern appliances, storage and conveniences. The dining window seat projects into the garden and is mirrored with an external brick seat enabling sociable conversation between the inside and out.
Views of the rear garden are framed by two large oak framed pivot openings with the garden forming a functional extension to the kitchen as a dining, social and play space. In the loft, traditional timber boarding and exposed painted bricks line walls and ceilings creating an unexpected yet familiar light filled home office. The project compliments period and modern design, fulfilling our clients’ ambitions of simplicity, usefulness and beauty.

