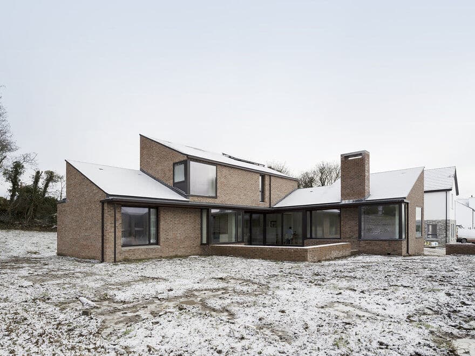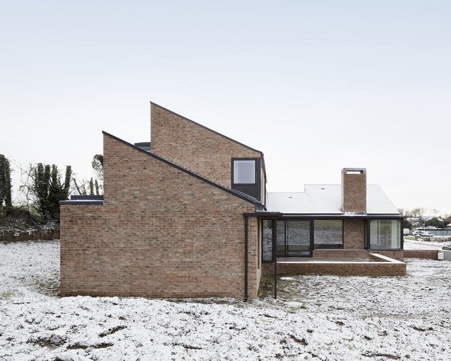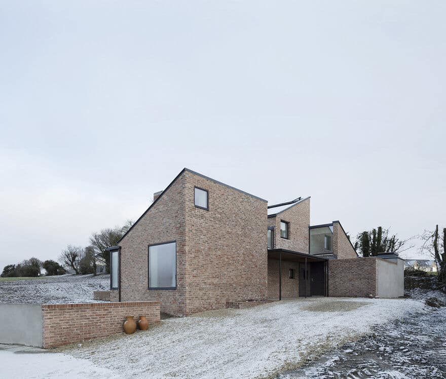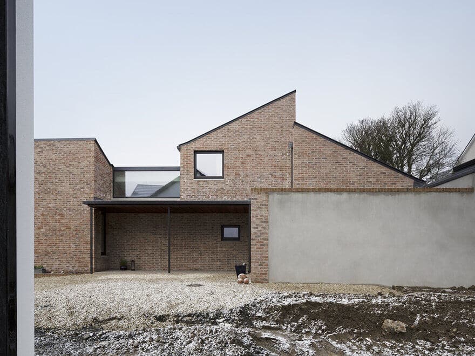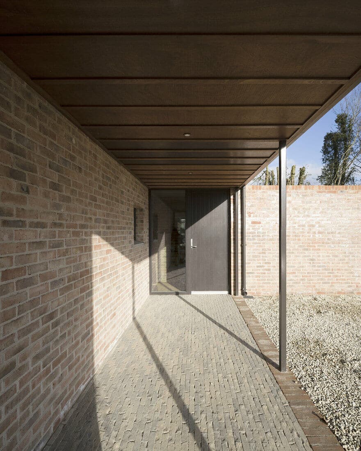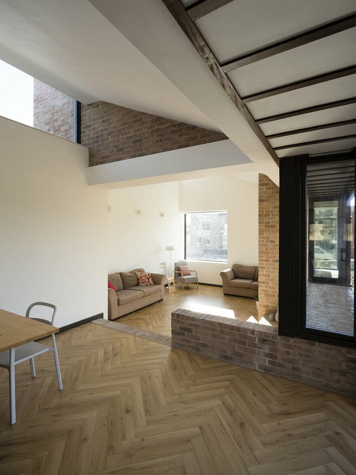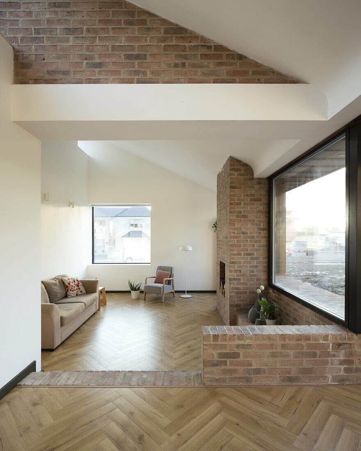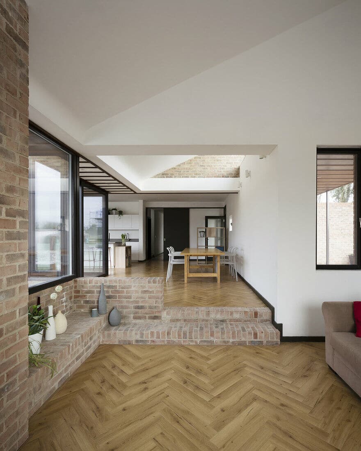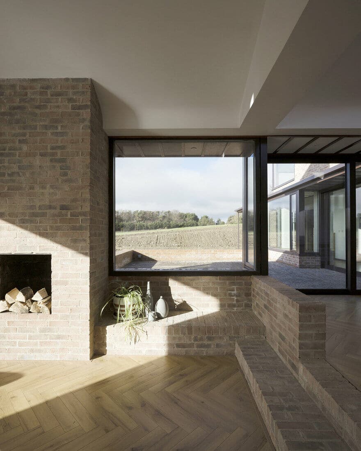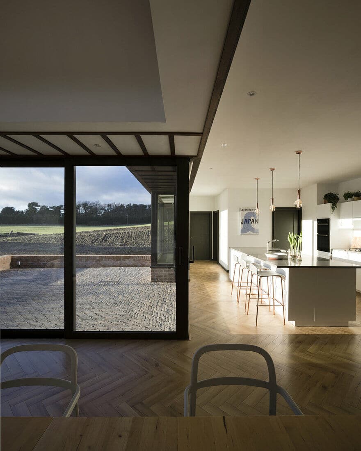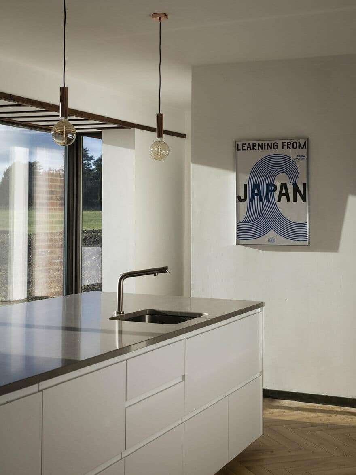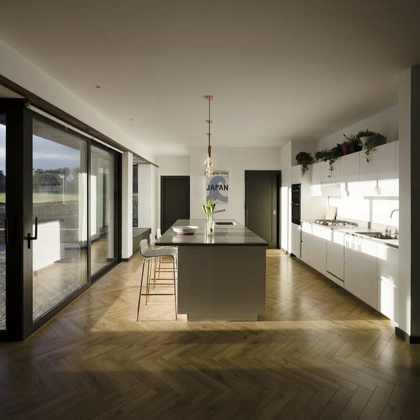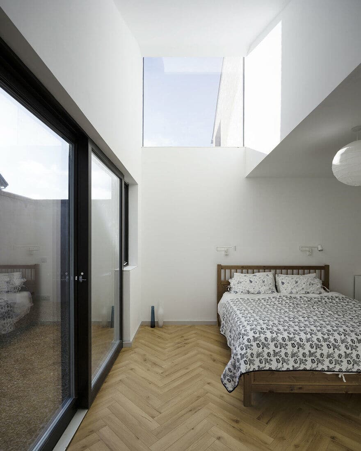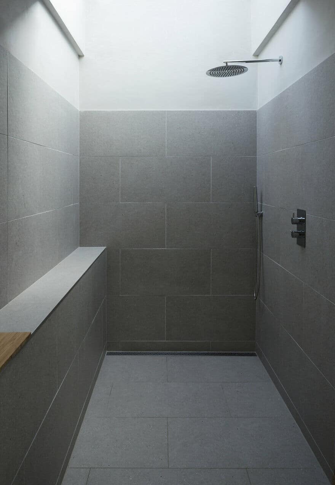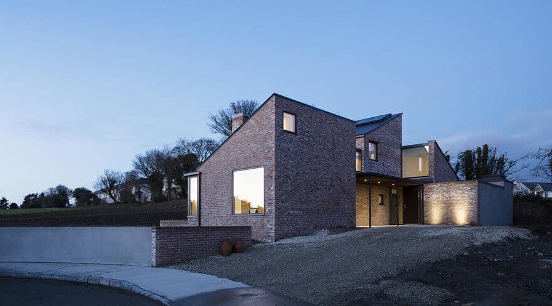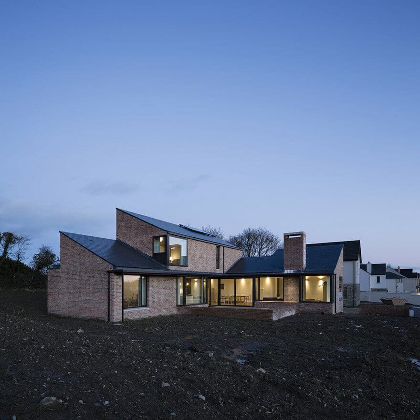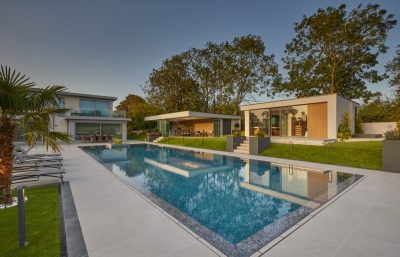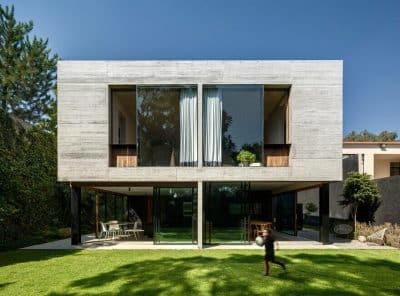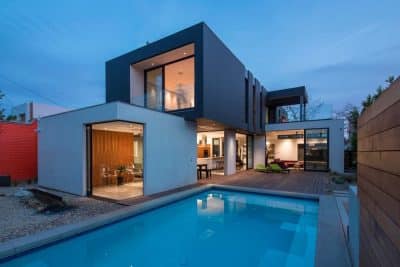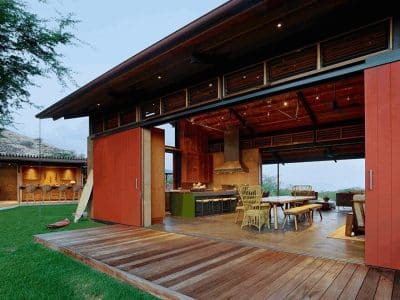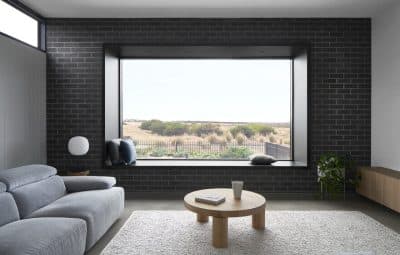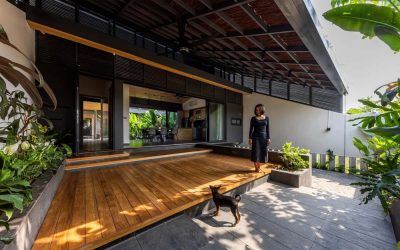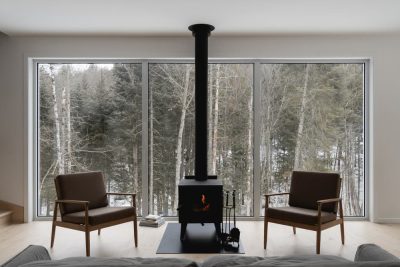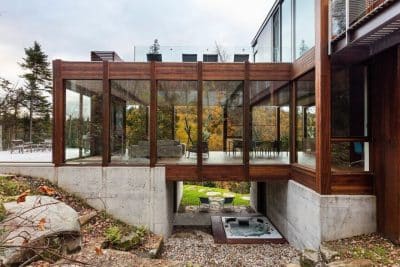Project: Blackrock House
Architects: Scullion Architects
Contractor: EMSM Construction
Engineer: GFM Engineering Consultants
Location: Dundalk, Ireland
Year 2018
Photography: Aisling McCoy / Declan Scullion
Blackrock House by Scullion Architects is a compact hillside home located near the red-brick town of Dundalk, County Louth. Thoughtfully embedded into its sloping, south-facing site, the house blends contemporary design with the character of Ireland’s rural vernacular. Its form and materiality are inspired by the clustered shapes of nearby farm buildings, creating an architecture that feels both familiar and quietly modern.
Rooted in the Landscape
Set into the hillside, the Blackrock House is designed to appear as part of the terrain rather than imposed upon it. The massing takes cues from traditional rural structures, resulting in a sculptural yet understated presence that complements the surrounding countryside. This approach allows the home to benefit from natural shelter, while also optimizing solar gain and views toward the meadows below.
Courtyard Living and Expansive Views
The house is organized around a central courtyard that connects the interior with the landscape. Primary living spaces open directly onto this courtyard, allowing light and air to flow freely through the home. Full-height sliding doors can be retracted completely, transforming the corner of the living area into an open pavilion facing the south-west. From here, panoramic views extend across the rolling meadows, turning the landscape into a living backdrop.
Harnessing Light and Orientation
Daylight plays a central role in the atmosphere of the Blackrock House. High-level rooflights capture the soft morning light from the east and channel it deep into the dining and living spaces. Throughout the day, these openings maintain a warm, shifting glow that animates the interiors and enhances the connection between architecture and environment.
A Modern Interpretation of Rural Form
In its simplicity and restraint, Blackrock House reinterprets the traditional Irish rural dwelling for modern life. By working with the slope, light, and geometry of its site, the project creates a timeless home that is deeply rooted in place—modest in form yet rich in experience.

