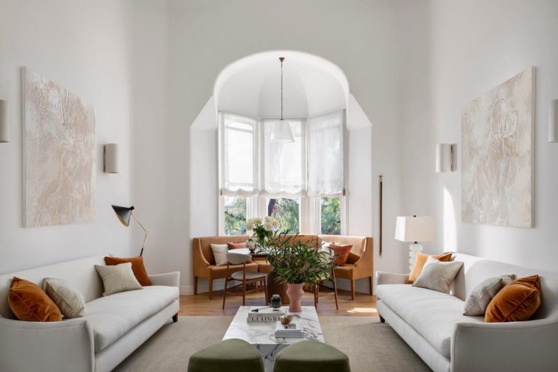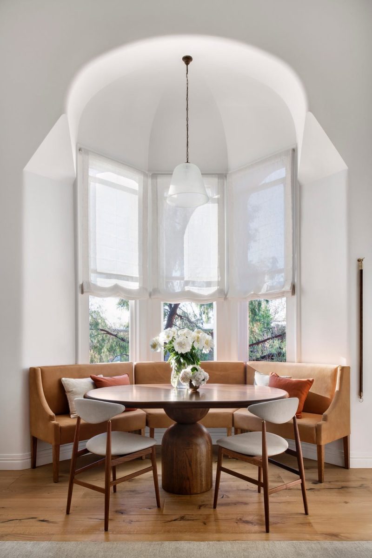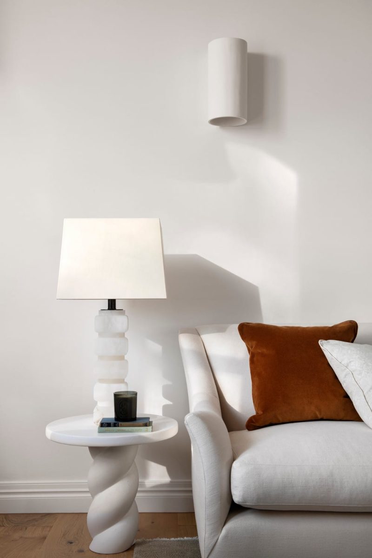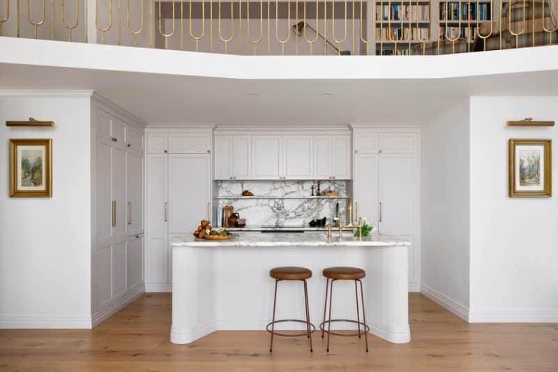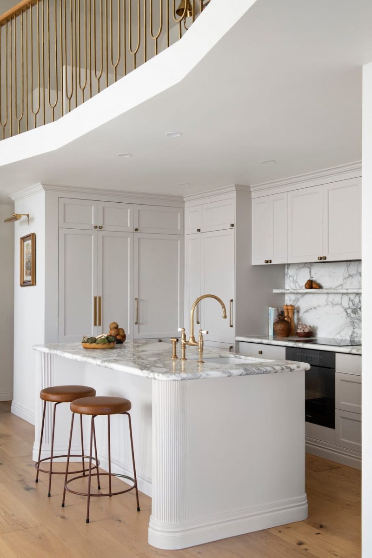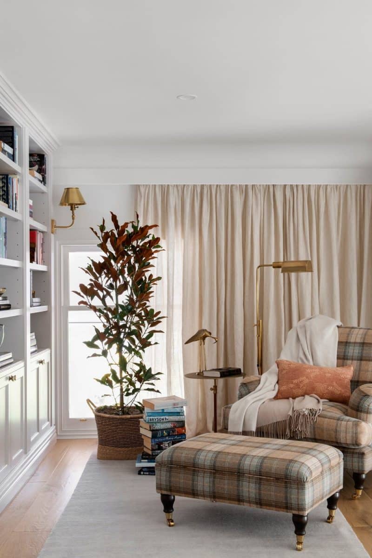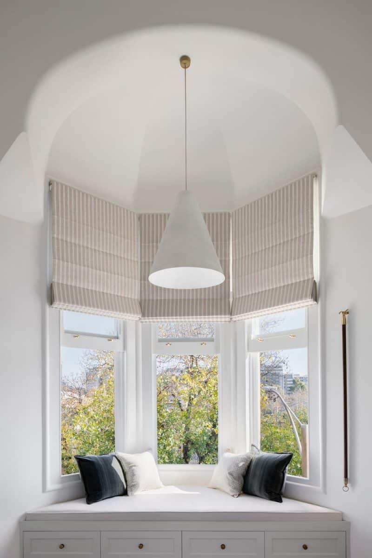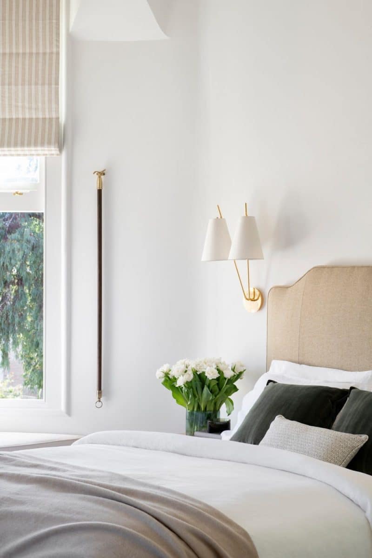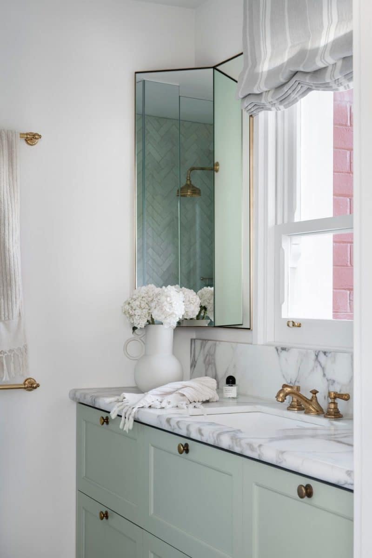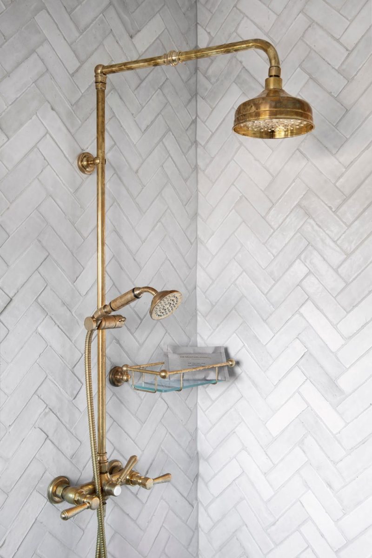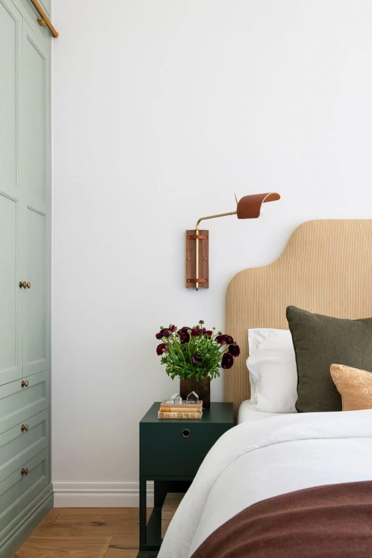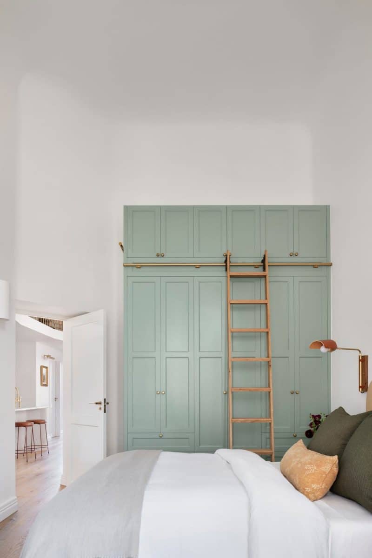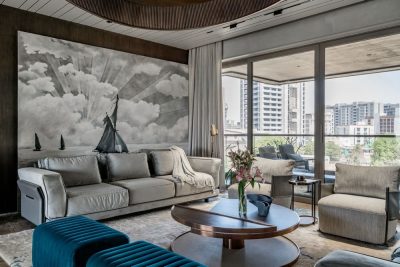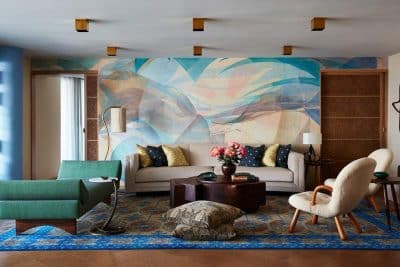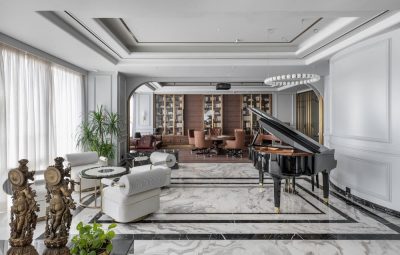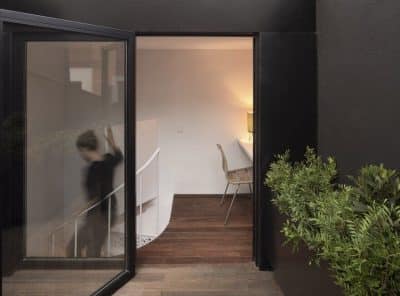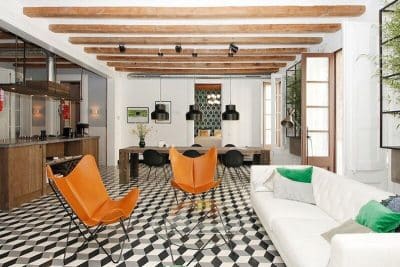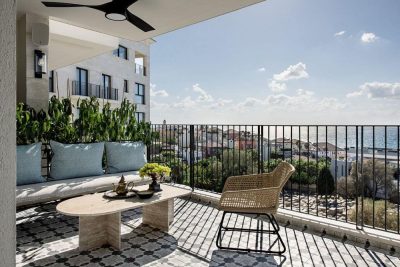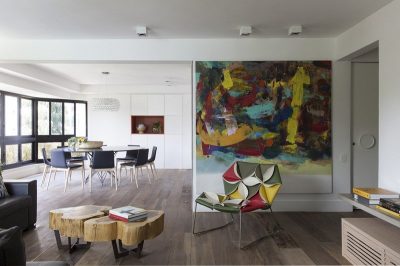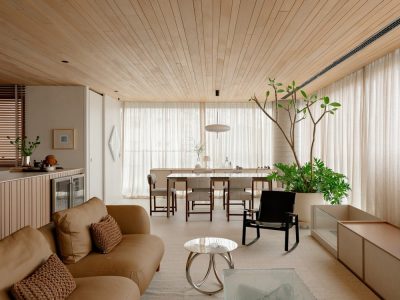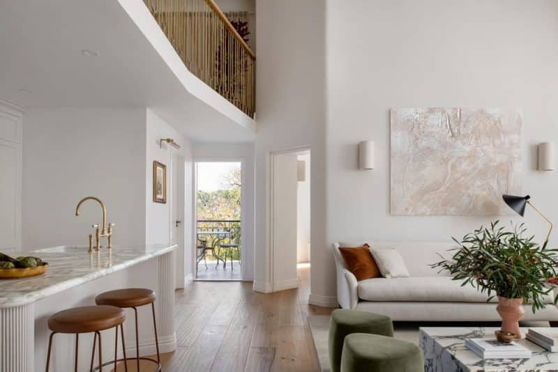
Project: Blakey Apartment
Architecture: the Stylesmiths
Location: Australia
Year: 2022
Photo Credits: Nicole England
** Winner of SBID International Design Awards 2023 – Residential Apartment Under £1m **
The Blakey Apartment renovation by Stylesmiths™ is a masterclass in blending modern design with historic architecture. Situated in a building that dates back to 1902, originally serving as a hospital administration ward, the apartment underwent a complete transformation to create a contemporary yet classic living space while maintaining respect for its heritage roots.
Honoring History, Embracing Modernity
Led by design duo Kirsten Dahl-Feathers and Carlie Ng, the project aimed to preserve the apartment’s original architectural character while introducing modern living conveniences. The renovation honored the building’s history by retaining the charm of its original features, such as its intricate detailing, while optimizing the layout for contemporary needs.
Reimagining the Space
Before the redesign, the apartment was home to three university students, and the space had become cramped and undesirable. The mezzanine, previously used as a makeshift sleeping area, was extended with the help of structural engineers. This created room for a built-in library and desk, transforming the once dysfunctional mezzanine into a cozy reading nook. Swing arm sconces add warmth and ambience, while a custom wool tartan armchair completes the inviting setting.
A Sophisticated and Open Interior
The downstairs communal area was radically re-envisioned. What was once a dark, cramped space became a bright and airy kitchen featuring panelled joinery and curved marble countertops atop a custom fluted base. The addition of a new island bench allows for effortless flow, making the kitchen a space for both entertaining and everyday living.
The design team introduced wide plank vintage timber flooring throughout, creating visual consistency, while a new staircase with a concealed European laundry underneath improved functionality without sacrificing style.
A Clean, Tranquil Palette
The apartment’s palette is carefully curated to feel serene yet luxurious. Neutral stone and fabric tones dominate the space, complemented by bronze fixtures and fittings. From French tapware to chic door handles and even a bumblebee-shaped door knocker, every detail adds an element of warmth and charm to the overall aesthetic. These thoughtful touches create an understated sense of opulence that never overwhelms the space.
Maximizing Natural Light
The apartment’s three bay windows add a unique character to the space, each repurposed for specific uses. The main bedroom features a soft roman-blind adorned window seat with drawer storage, perfect for soaking in the city views and sunlight, even in winter. In the living area, a custom tan leather banquette is paired with a walnut dining table, ideal for intimate gatherings. Meanwhile, the second bedroom’s window nook serves as an additional study space, complete with an antique desk for quiet contemplation.
Conclusion
The Blakey Apartment renovation perfectly balances the preservation of heritage with the demands of modern living. By maximizing space, introducing a clean and airy aesthetic, and incorporating subtle luxurious touches, this redesign achieves both functionality and elegance in a historic setting. The apartment now stands as a refined sanctuary, where history and modern design coexist harmoniously.
