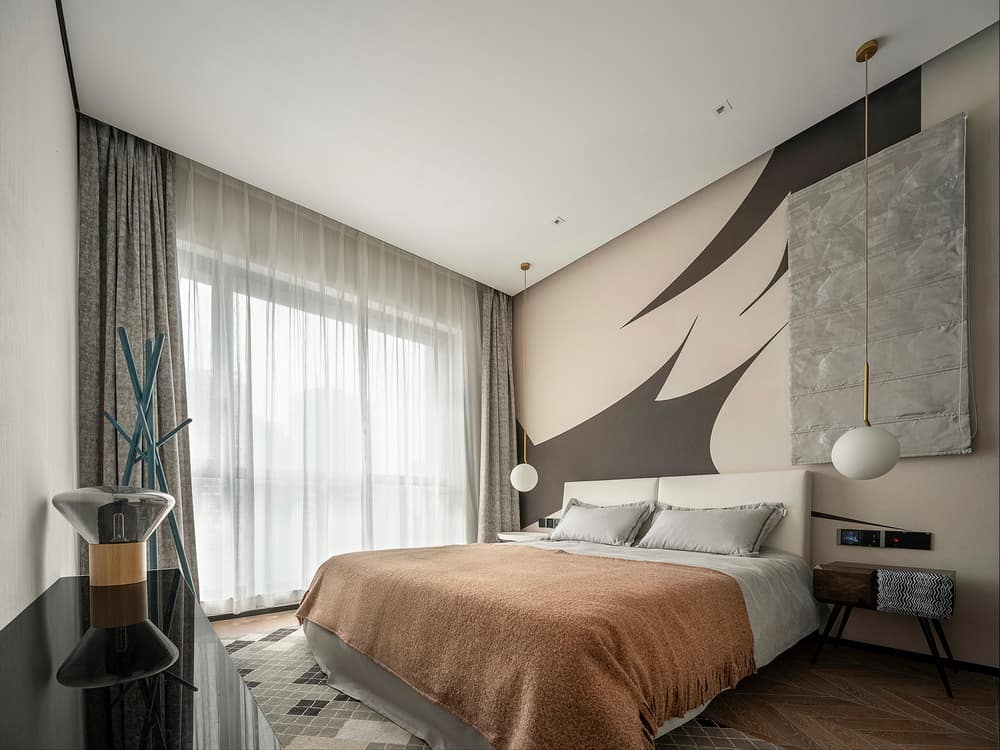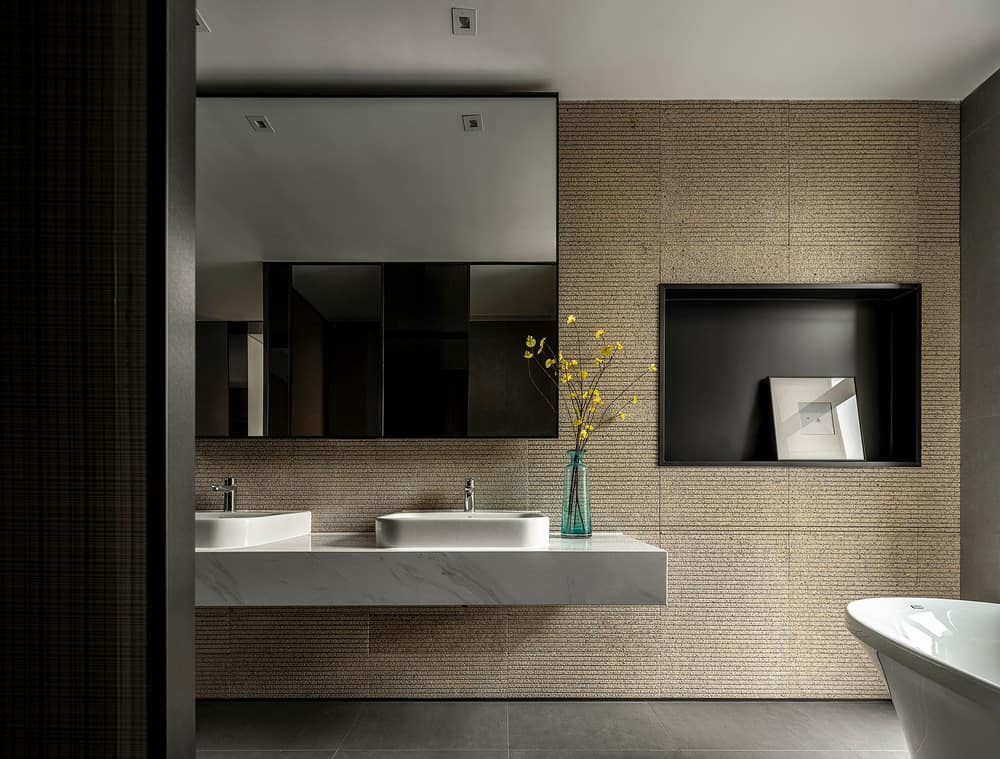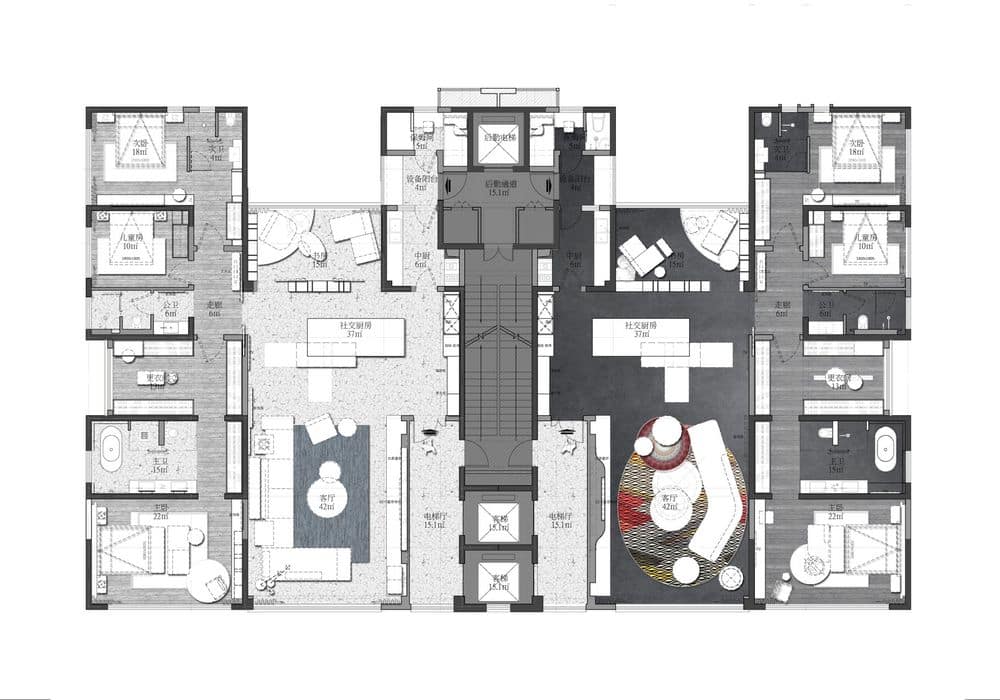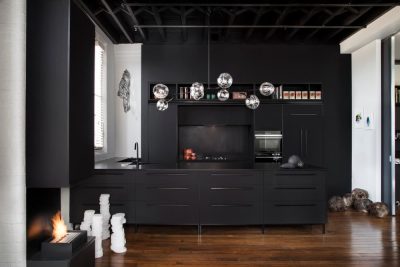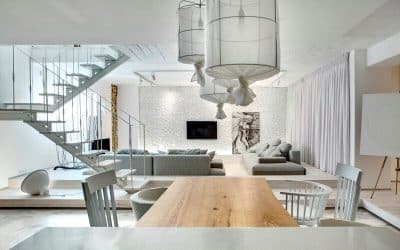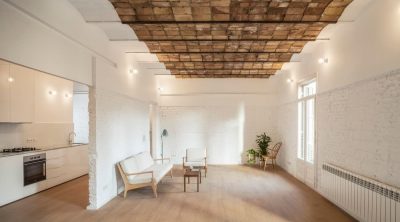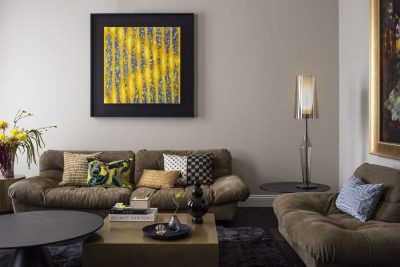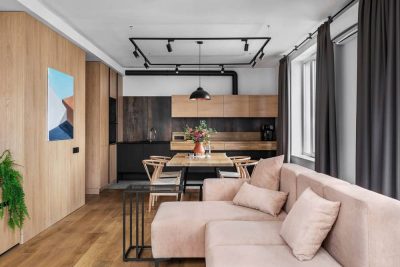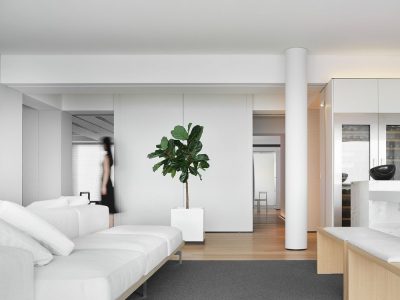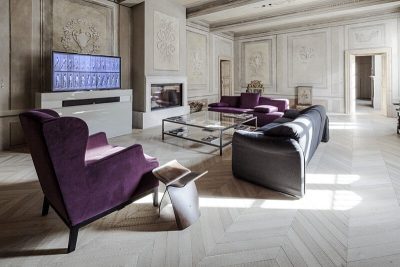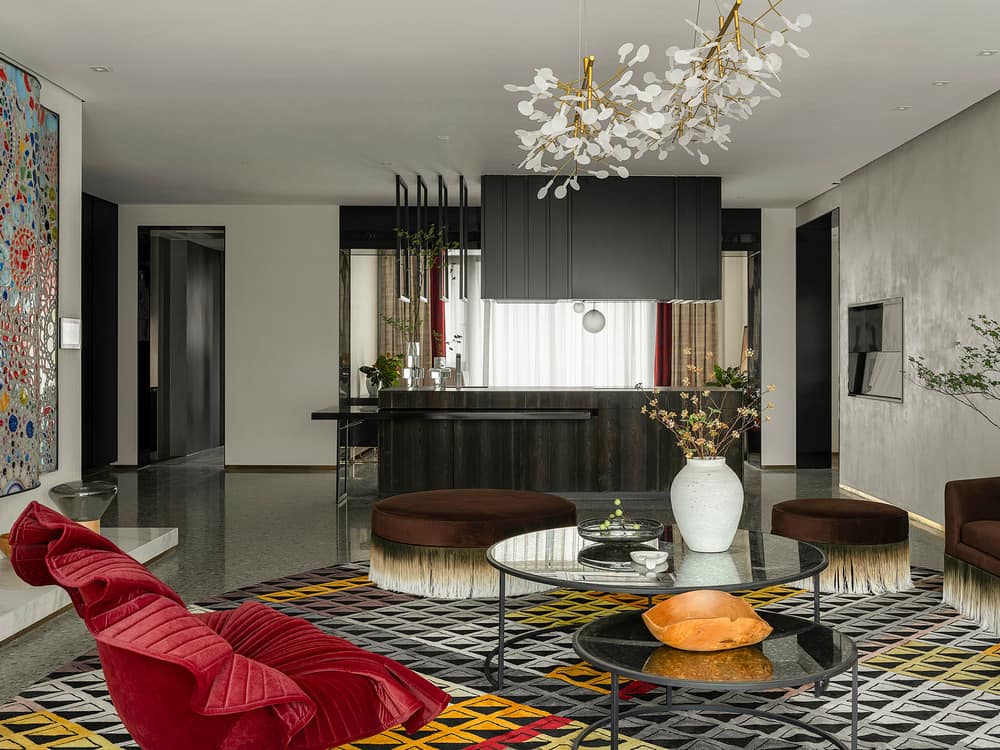
Project Name: Bloomage WanWU Residence / Chengdu 528 Art Village Royal Capital
Interior Design: Beijing Bloomage WanWU Design Co.,LTD
Creative Director: Liu Juanjuan
Design Team: Yang Liu and Zhou Shuo
Project Planning: Le Brand Strategy Agency
Location: Chengdu, China
Project Area: 251.6 sq. meters and 251.8 sq. meters
Opening Date: April 2023
Project Photography: TOPIA Visuals
Copywriting and Planning: NARJEELING
Throughout its history, Chengdu has always been a city of freedom, a pioneer of both the classic and the trendy in any given era. It preserves history, shatters the past, and nourishes the future. On this land, various artistic possibilities of free growth take shape.
“Everything can be expecting” — from the inception of the design, the designers have consistently contemplated how to convey Chengdu’s soaring spirit and uniqueness in new ways. Amid a real estate and residential landscape increasingly dominated by homogenized products, the challenge lies in shedding the cloak of conventional styles and venturing into a realm of boundless, unrestricted space…
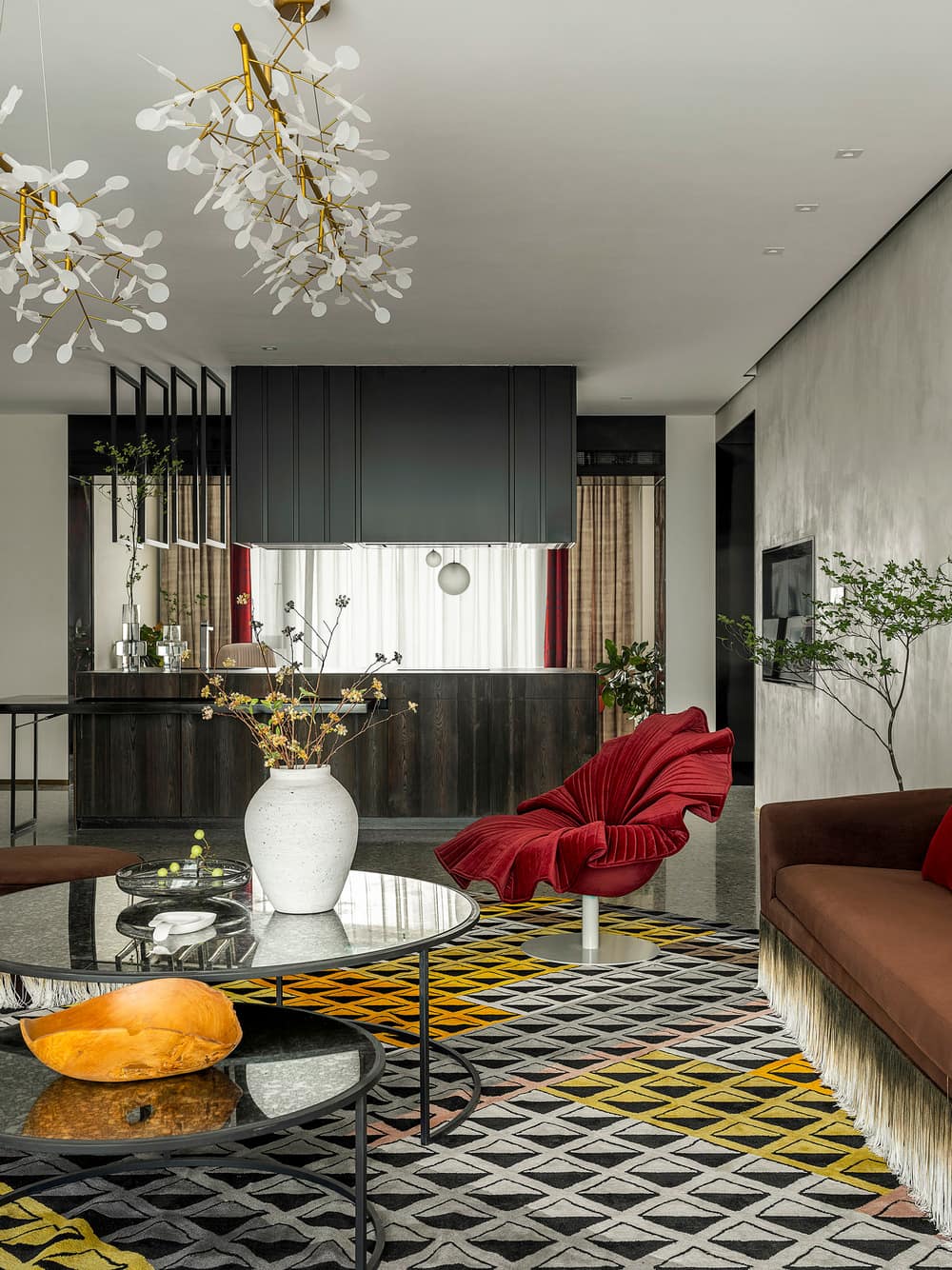
Lady & Mr.Right
Can a space possess attitude? Can a space exude personality?
The answer is undoubtedly yes.
Engaging in a Dialogue between Two Adjacent Mirror Spaces: Could the space opposite be the esteemed Mr. Right if “I’m a lady”? With these questions in mind, the design team embarks on a contemplative design journey for the two duplex units.
Infusing personality, attitude, and lifestyle into the two mirrored floor plans has sparked distinct chemical reactions. The Lady space exudes dynamic romance and artistic fluidity, while the Mr. Right space emanates a cool, composed, and rational wisdom. Simultaneously, both spaces encompass avant-garde vitality and classic modernity. Regardless of the chosen persona, each one will relish in a spacious living arena and enjoy private quarters that are both independent and inviting.
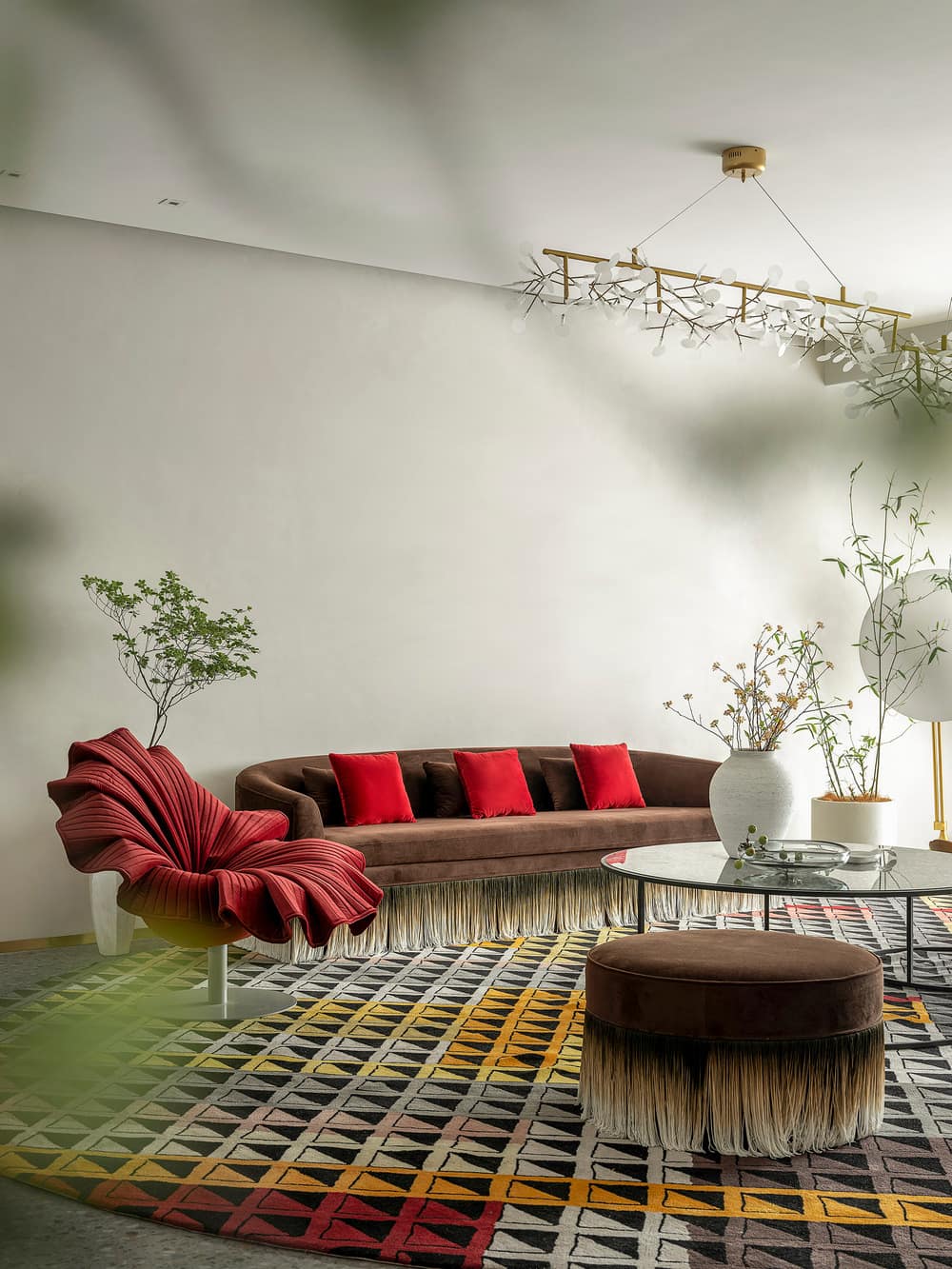
The living room, study/guest area, and central kitchen seamlessly merge into a “liberated floor plan.” Family members can convene around the western kitchen, engaging in more than just culinary pursuits – it becomes a hub for family interactions. The flow lines are thoughtfully organized to ensure the space’s cohesiveness and efficiency.
The incorporation of materials such as resin, mosaic, ceramic mosaic, terrazzo, and artistic diatomaceous earth brings a vibrant array of variations and dynamism to the romantic space. This combination results in an environment where a sense of change and movement flourishes.
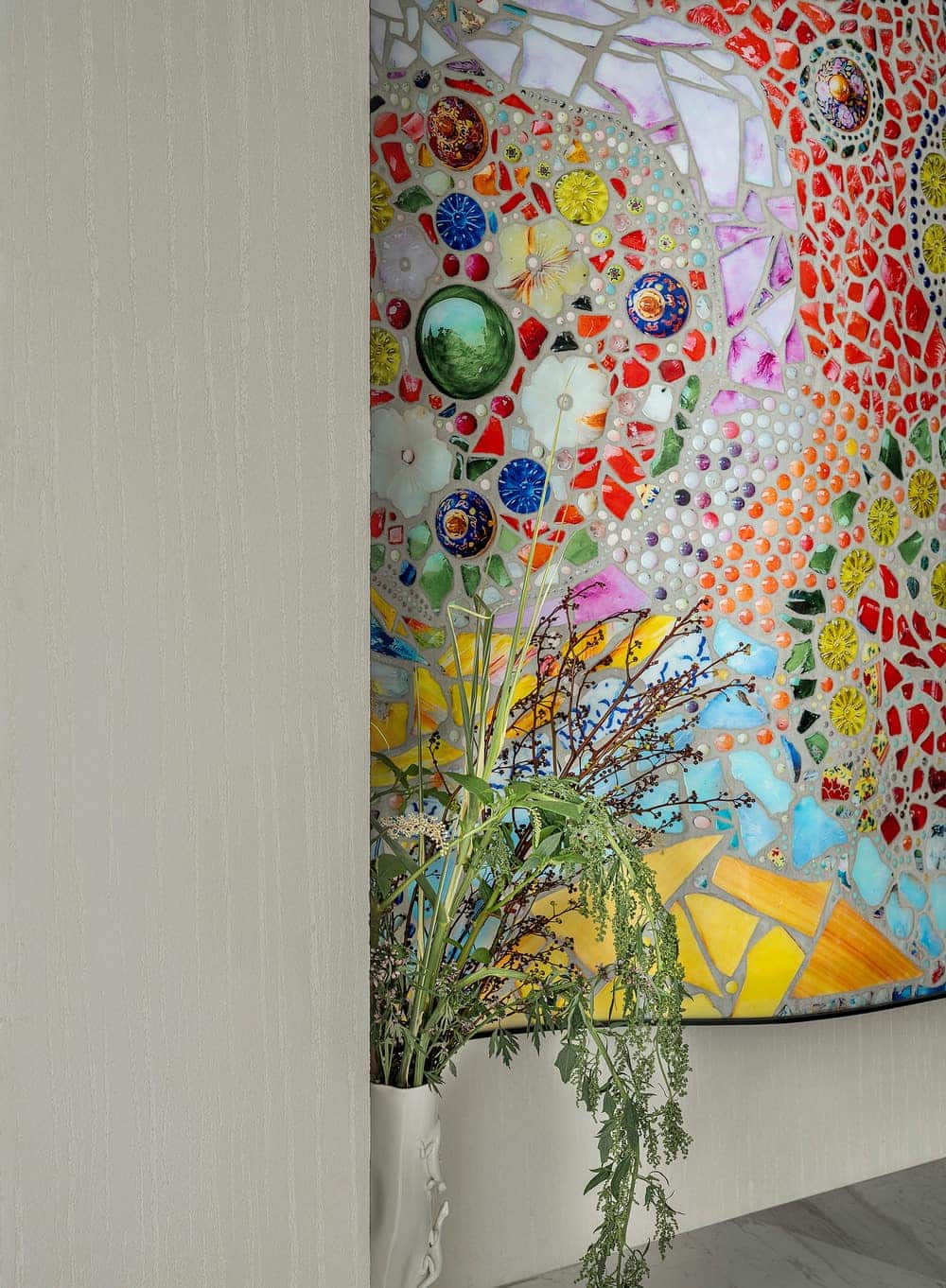
Lady
Maintain Attitude, Reject Style, Bohemian Fantasy
“Romanticism is unity amidst diversity. It’s the faithful representation of unique details; it’s also the mysterious ambiguity and thrilling delineation.” – Isaiah Berlin
Bohemia evokes thoughts of colors, wandering, and splendid fantasies. Yet, designers are particularly drawn to its spiritual dimension, where they seek a self-styled courage and captivating artistic expression. Upon integrating these elements into the space, an unparalleled realm of dreamy enchantment comes to life.
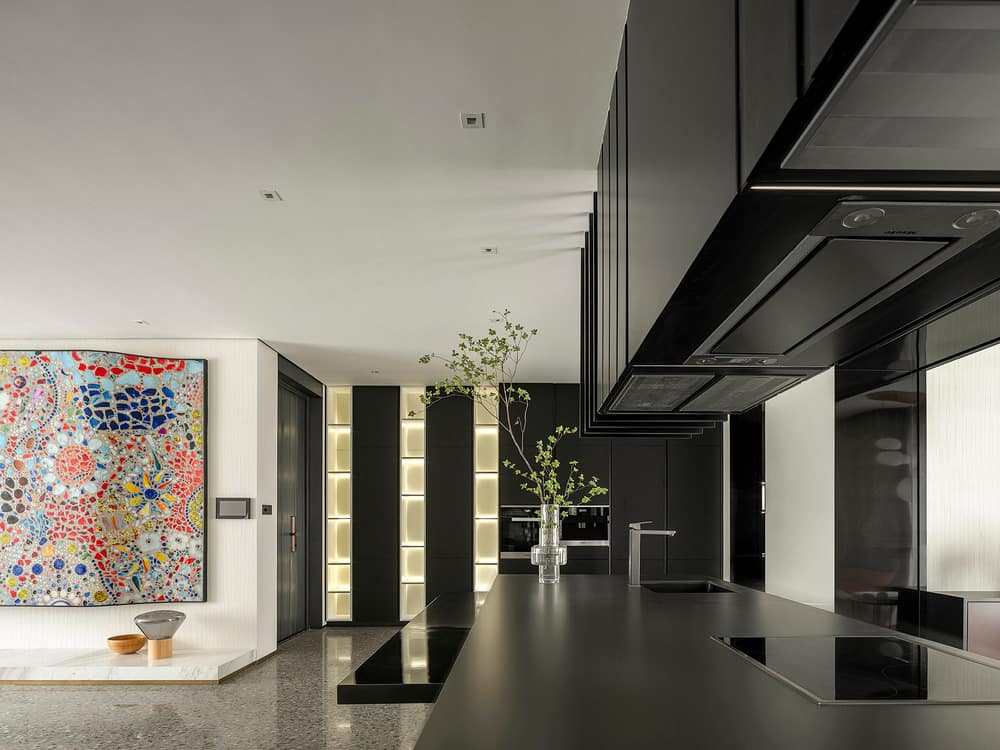
With the living room as the visual centerpiece, colors cascade down like a waterfall, converging into a serene lake, imbuing the entire space with a potent life force. An expansive resin mosaic graces the living room’s TV wall, a creation by the design team that serves as a declaration of the space’s spirit: warmth, abundance, and love. It is set to become the constant backdrop of life in this environment.
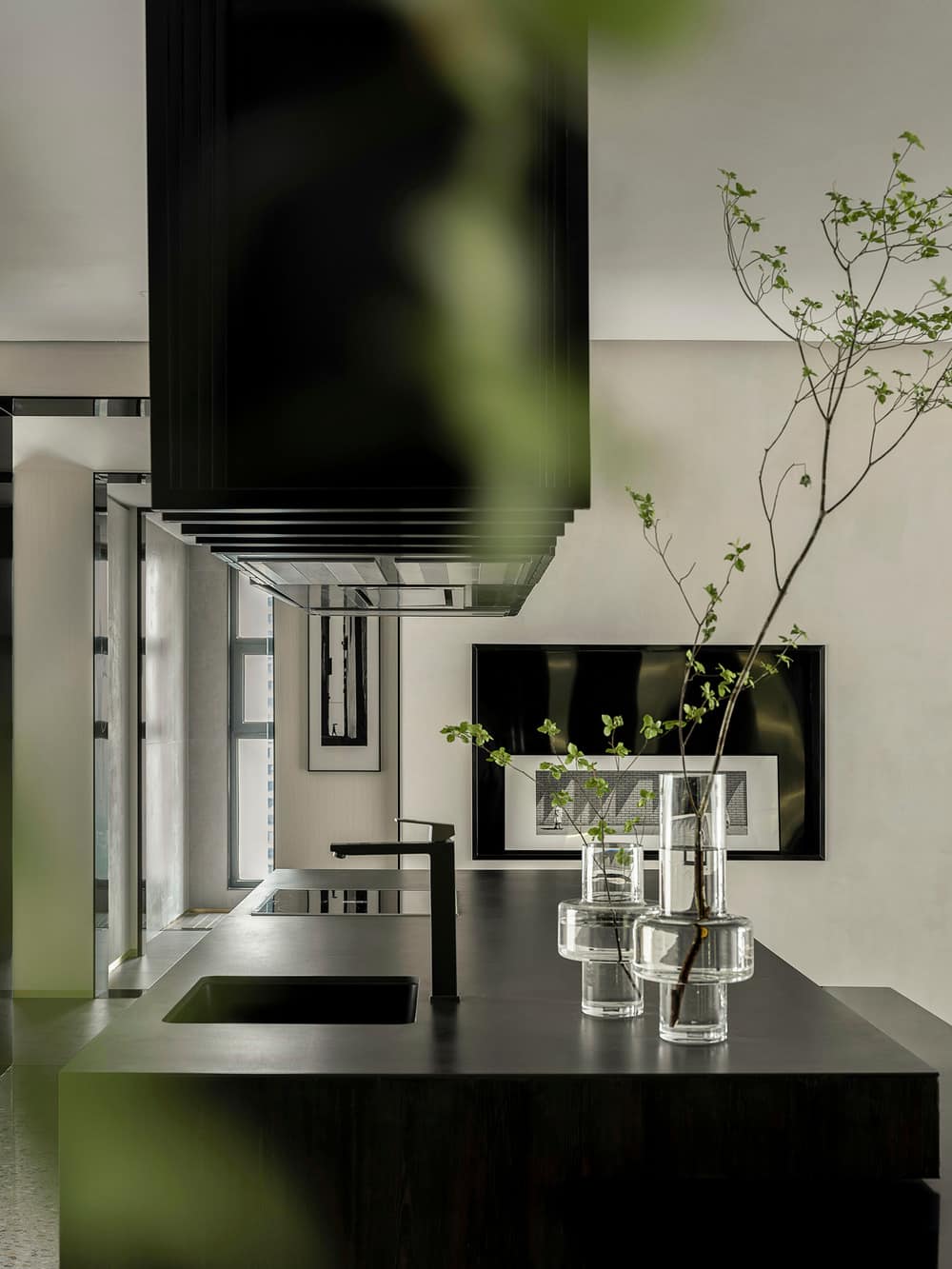
Building upon this foundation, the designers employed an abundance of natural elements in forms and prints, complemented by fringes and gradients of rich color. These elements artfully blur the lines, creating an ambiance of romantic abstraction within the space. Textures-rich organic fabrics harmonize with clean-cut stone materials, creating a vibrant yet comfortably modern overall atmosphere.
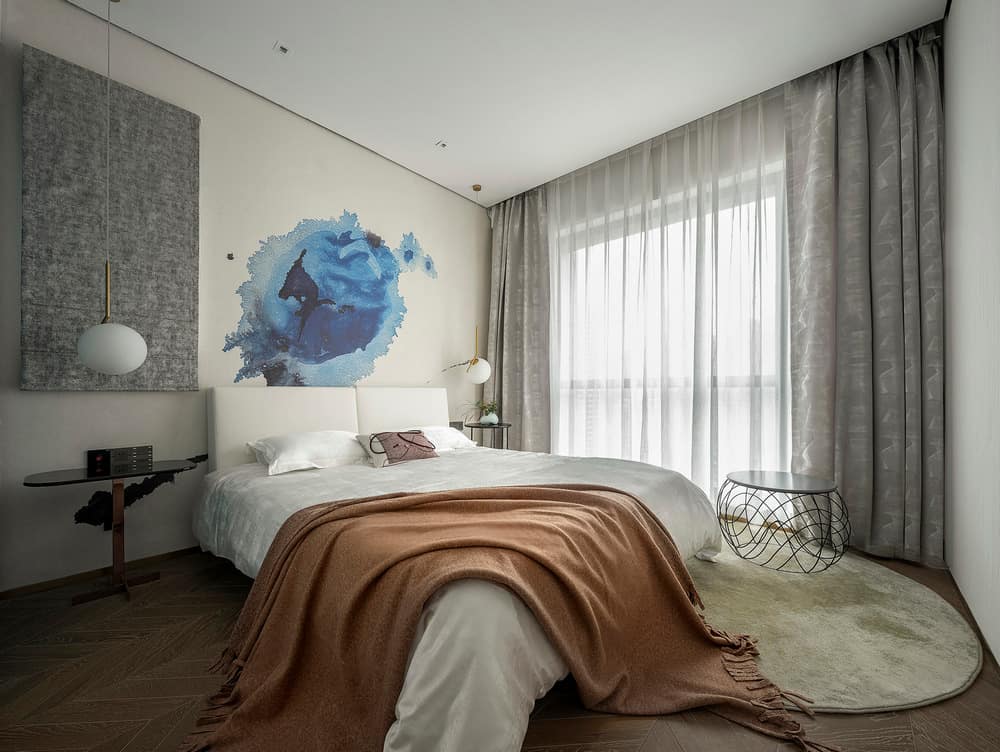
The dining and kitchen area, which tones down the exuberant colors, maximizes the potential of rational practicality. It forms an engaging visual interplay with the living room and study, creating an intriguing spatial dialogue.
The intensity of colors subsides within the bedroom, where warm tones govern the space. The gentle sheen emanates from the textures of the fabrics themselves, while the gradient wall art and textured paintings carry forth the overarching notion of freedom and sensibility throughout the space.
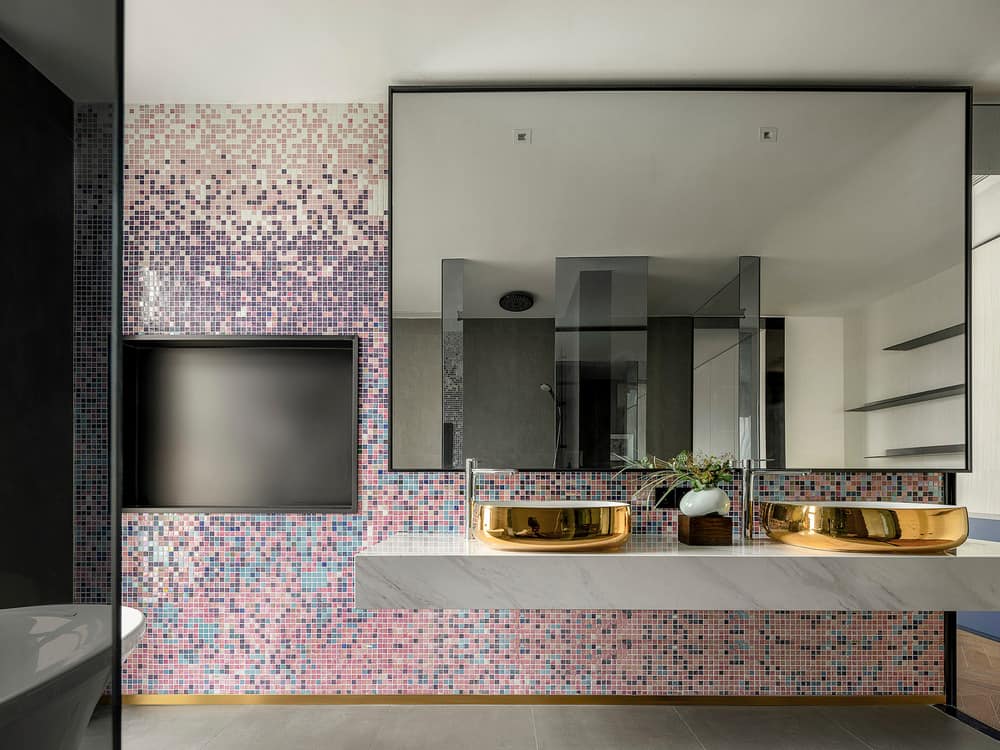
In the bathroom, the mosaic tiles are artfully imbued with a sunset-like splendor, forming a romantic synergy with the gold accents.
The space, serving as both a study and a guest area, boasts a lively and rhythmic pace. Design intervention here is intentionally minimal, leaving the undefined spaces to be infused with vitality by the owner in the days to come.
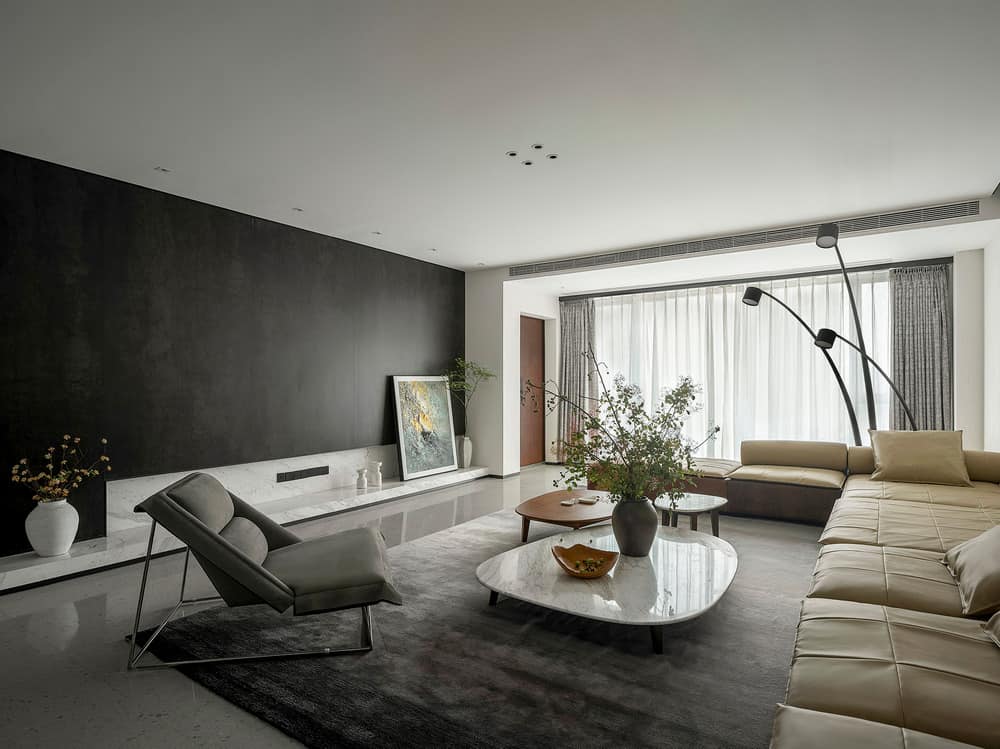
Mr.Right
Rational and Concise Urban Tale
Colors evoke a sense of excitement, while rationality brings stability. In the mirrored floor plans, our aim is to create a neutral space that is rooted in modern urban living, with a touch of classicism. It will be rational yet not rigid, comfortable and pleasant.
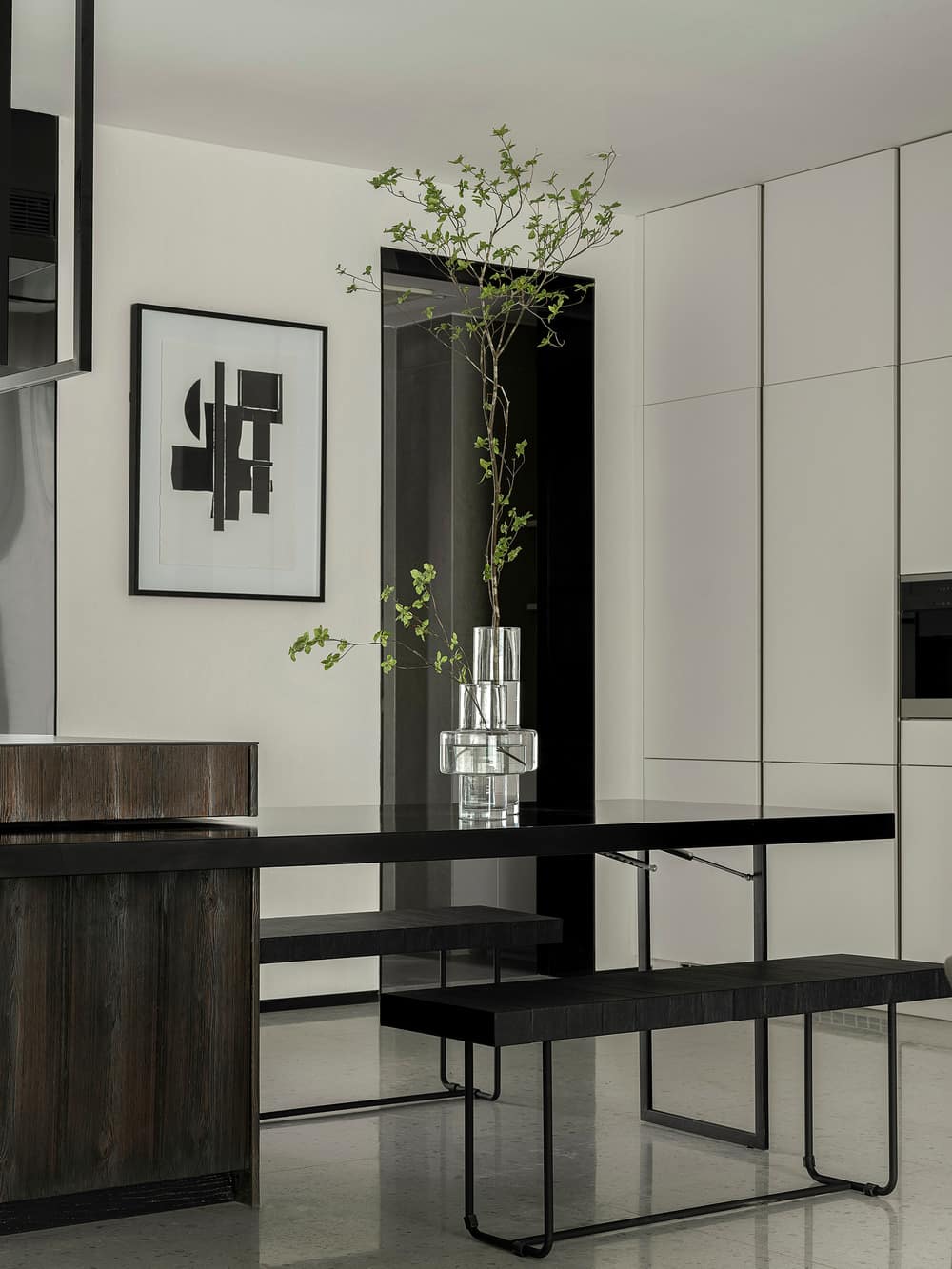
Modern materials like Italian thin porcelain tiles have significantly contributed to the overall coherence of the space. A hint of nostalgic classical charm adds intrigue, while the contemporary design of furniture and artworks infuses vibrancy. The guest area seamlessly opens up to the living room and dining-kitchen space, sharing the radiant outdoor light.
The guest area is fully open, facing both the living room and the dining-kitchen space, sharing the abundant outdoor sunlight.
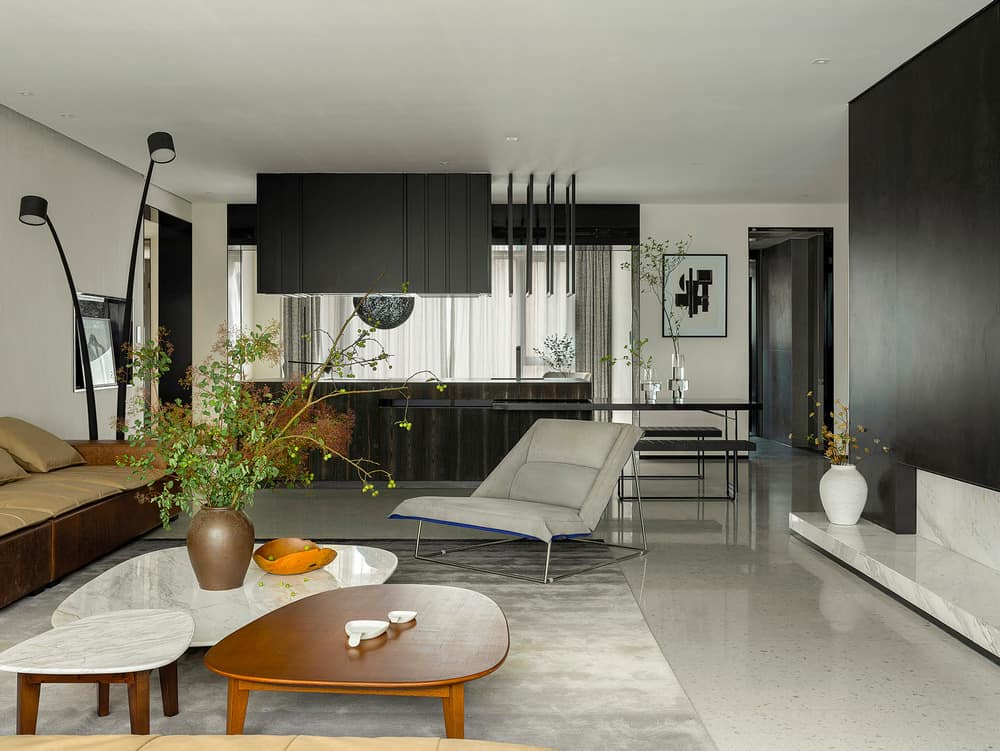
Whether in the bedroom or the bathroom, the delicate strokes on the facades always manage to capture the essence of the space. A touch of contrasting color acts like a pebble dropped into water, creating ripples that quickly blend into the whole. Adjustments like the dimensions of mirrors and washbasins enhance usability, fully realizing functionality. Often, the outcome itself approaches the realm of art.
“After the completion of the project, the owner expressed immense satisfaction with the achieved results. The realization of these two distinctly different styles owes much to the trust and support from the client, which has provided the design team with ample room for creativity. At Huaxi 528 Art Village, providing fertile ground for dreamers with artistic aspirations is of utmost importance.” – WWD Design Director, LIU Juanjuan
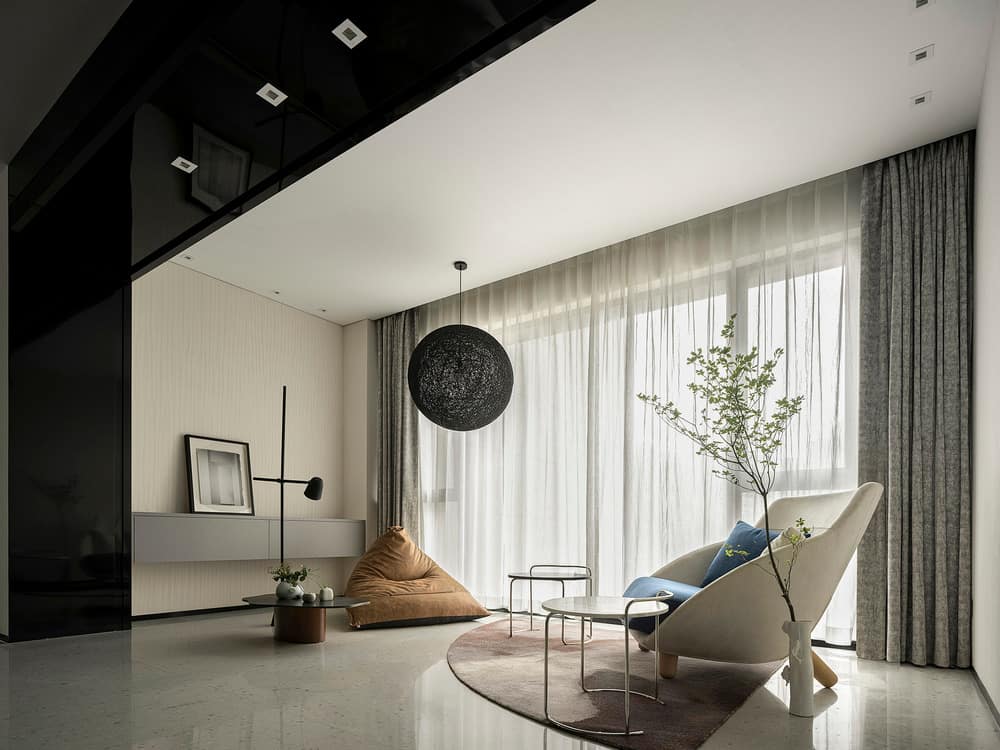
Cityscape, living ambiance, and attitudinal expressions all culminate to shape new residential spaces through a delicate balance and integration.
At Bloomage WanWU Residence, it harmonizes with the vibrancy of the urban interface, becoming a three-dimensional domain brimming with vitality and free-flowing connections within vertical space. It awaits residents to weave art and immerse themselves in the beauty of life.
Product Brand List:
Light: &Tradition Flowerpot VP9
Furniture: camerich PIXEL
Cabinets, Sofa: Ligne Roset Prado
Armchairs: MOROSO Antibodi
Resin Screen & Coffee Table: Bokingart
Low Table: MOROSO Nanook
Bookshelf: Cassina NUVOLA ROSSA
Coffee Table: Fendi Casa Metropolis
