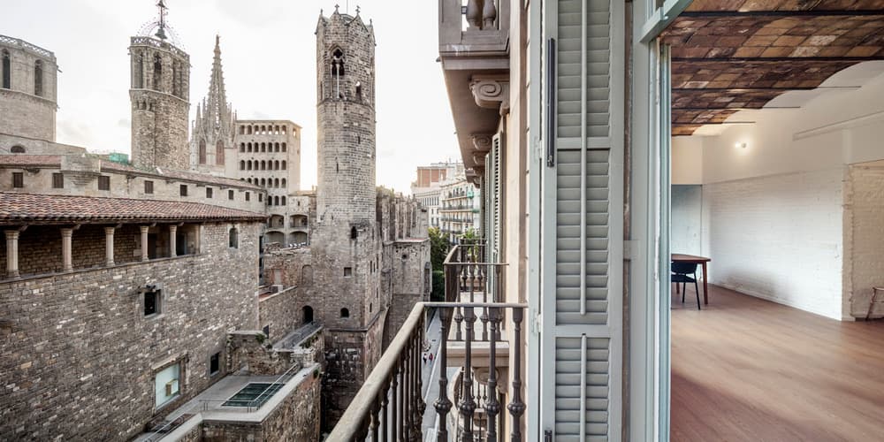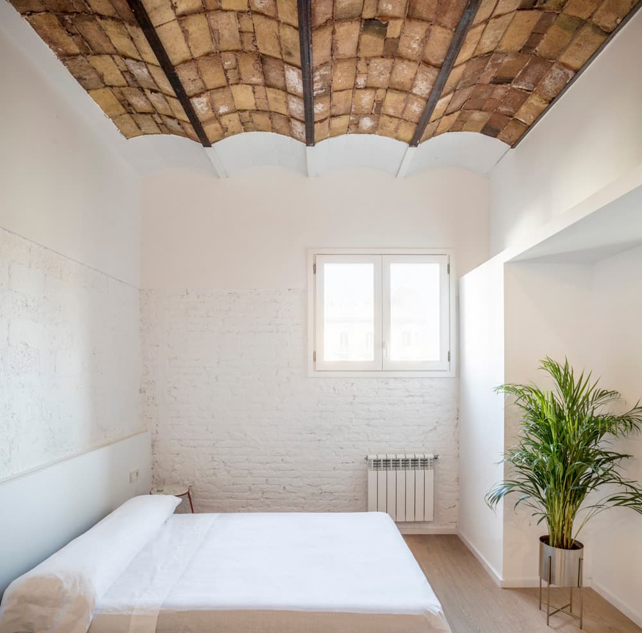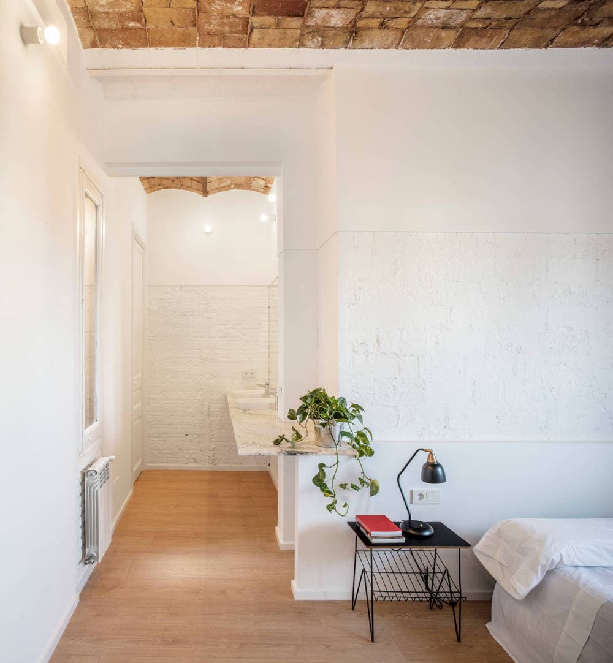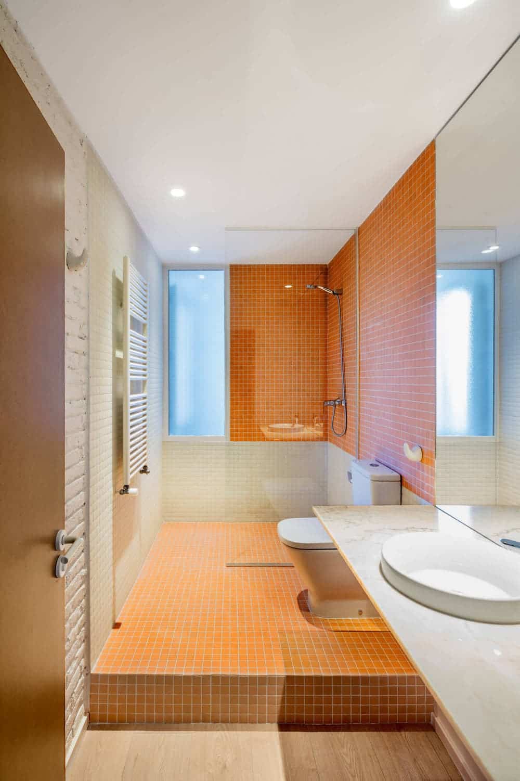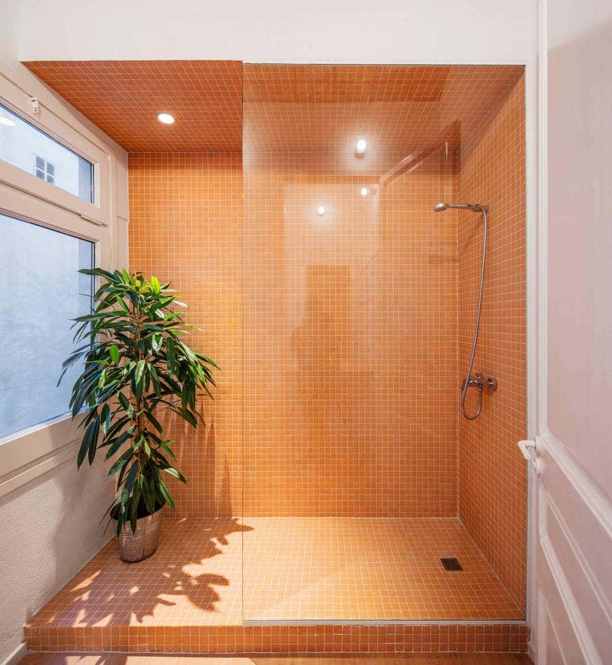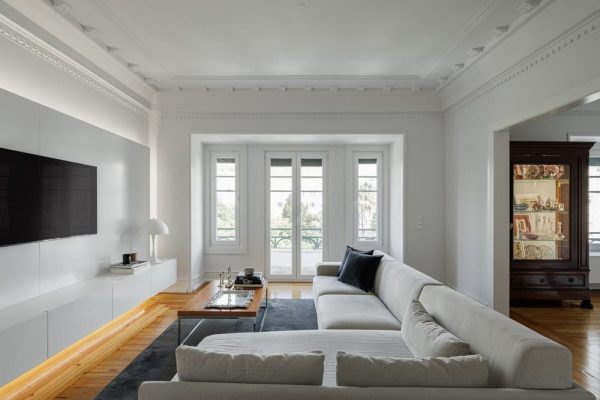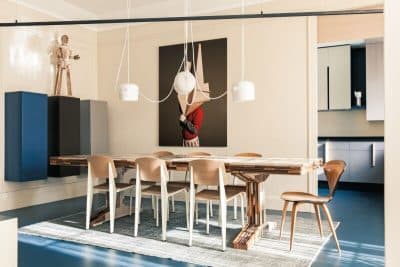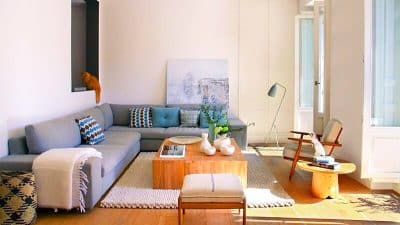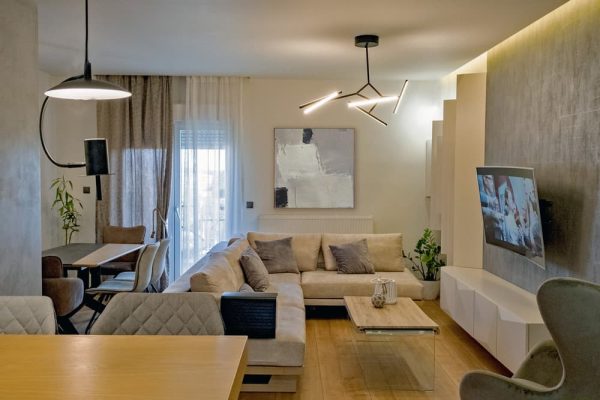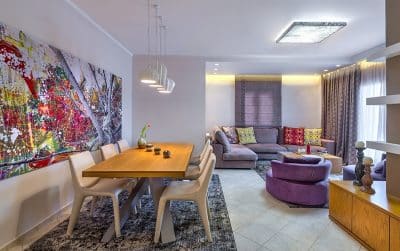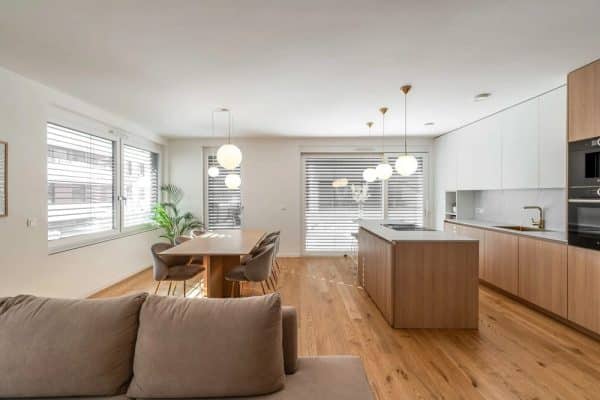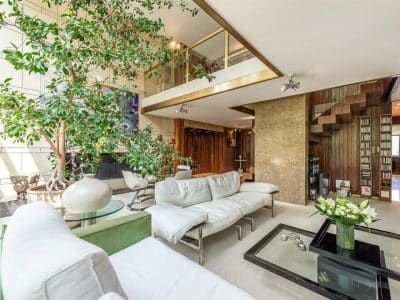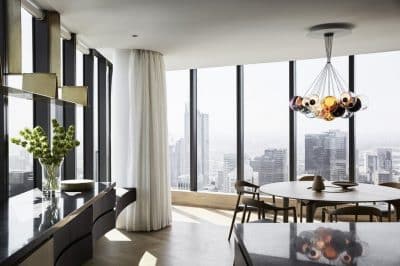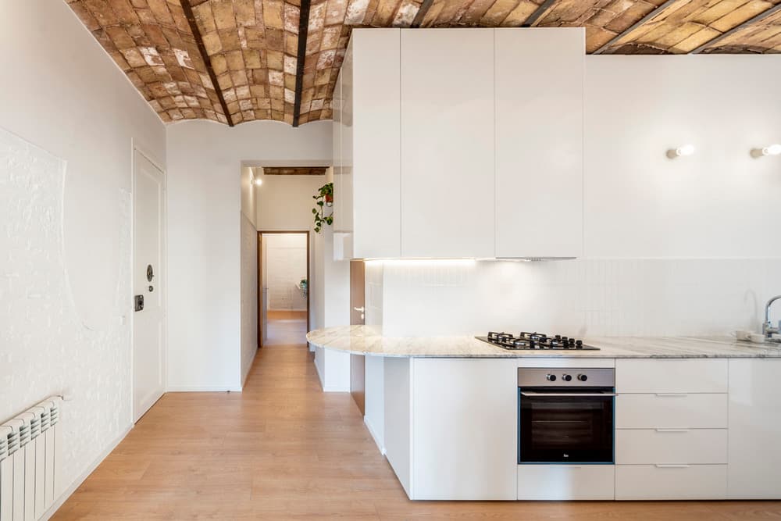
Project name: La Ramona Apartment
Interior Design: CRÜ Studio
Project location: Barcelona, Spain
Built area: 120 m2
Photo Credits: Adrià Goula
La Ramona was presented with an office configuration inside an extremely delicate and urbanistically catalogued building. In order to reclaim the construction’s essential features, partitions were demolished and the structural elements were stripped out.
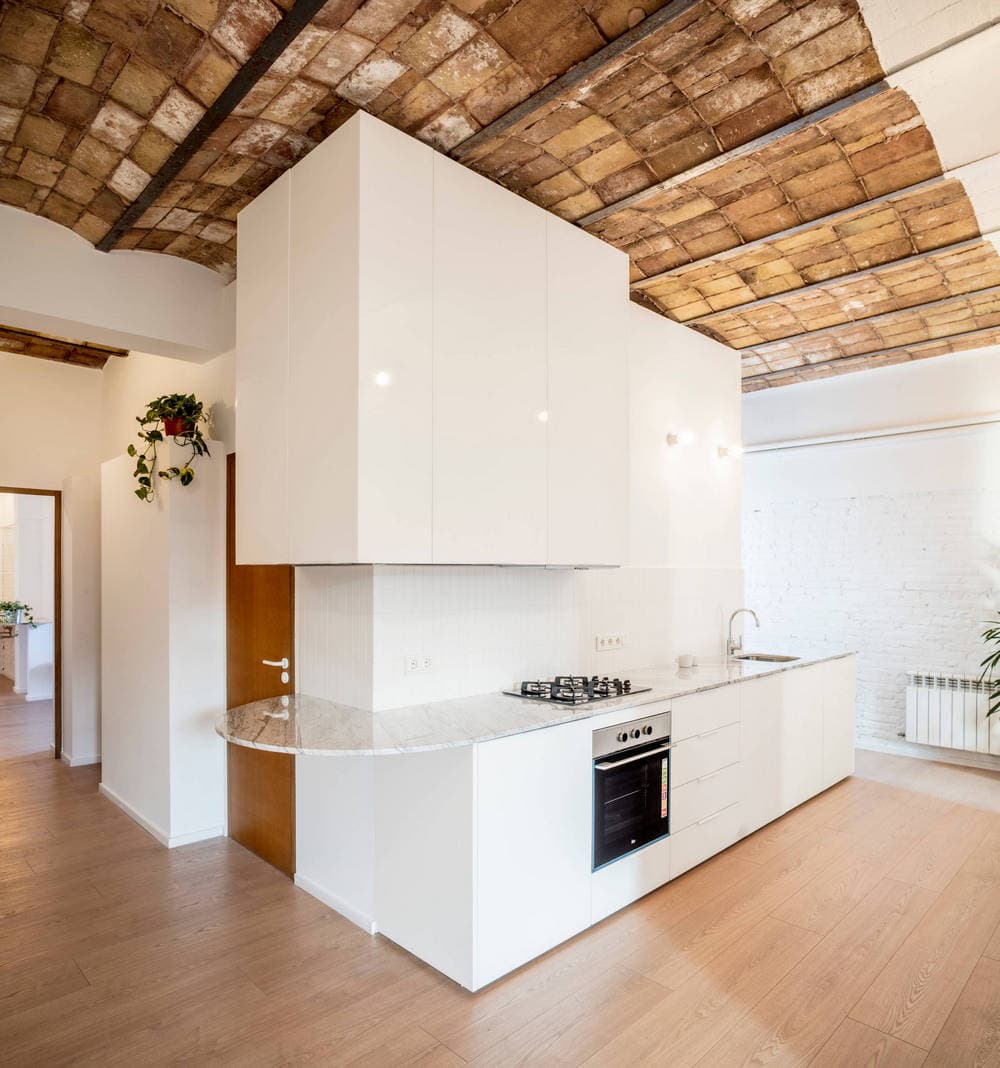
The new divisions that solve the programme break its height at 2.20 meters to set a continuous domestic height in the entire perimeter of the apartment. In the existing elements this boundary is translated into an inverted plaster plinth crowning the exposed white painted bricks.
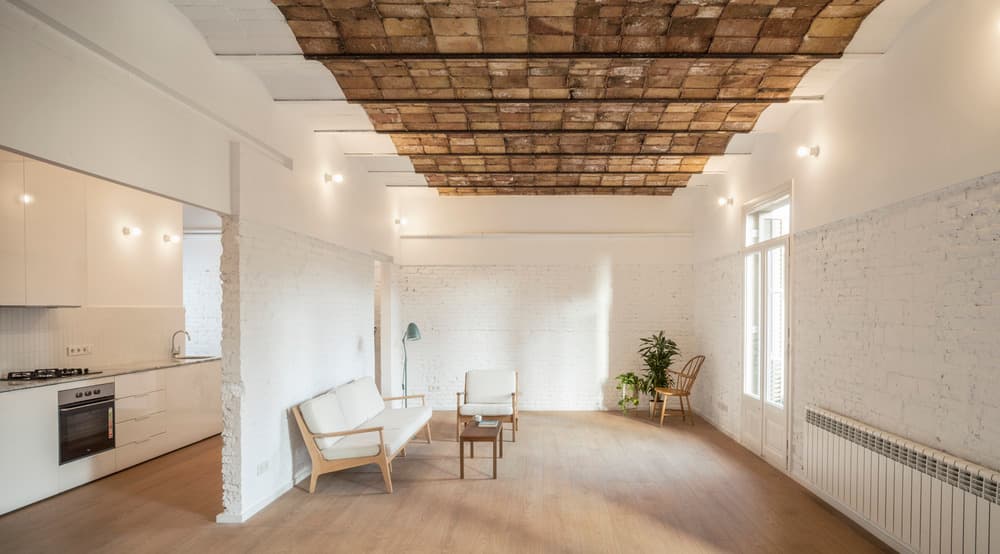
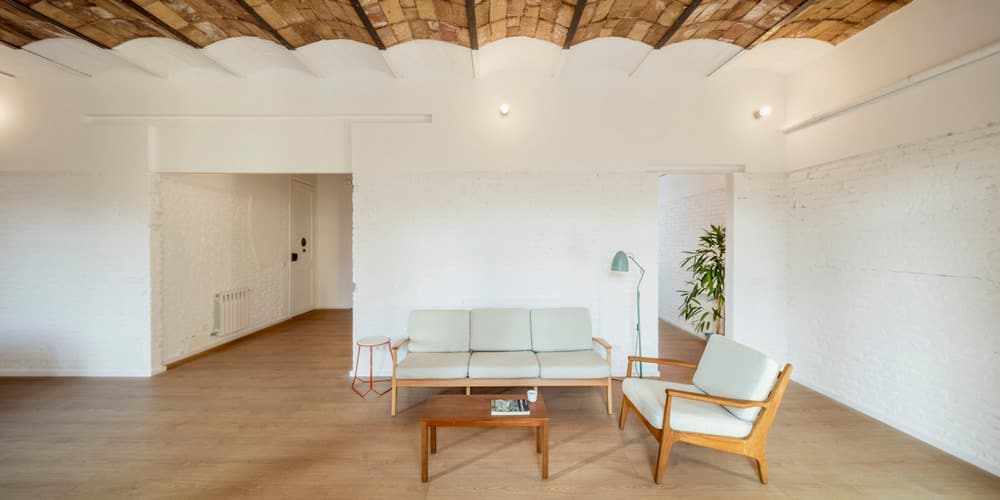
The project’s materiality overlaps two planes: the horizontal ones bring warmth –through the ceramic vaults and the wooden floor– and the vertical surfaces provide offer neutrality with white finishes, only interrupted by the fibreboard doors.
