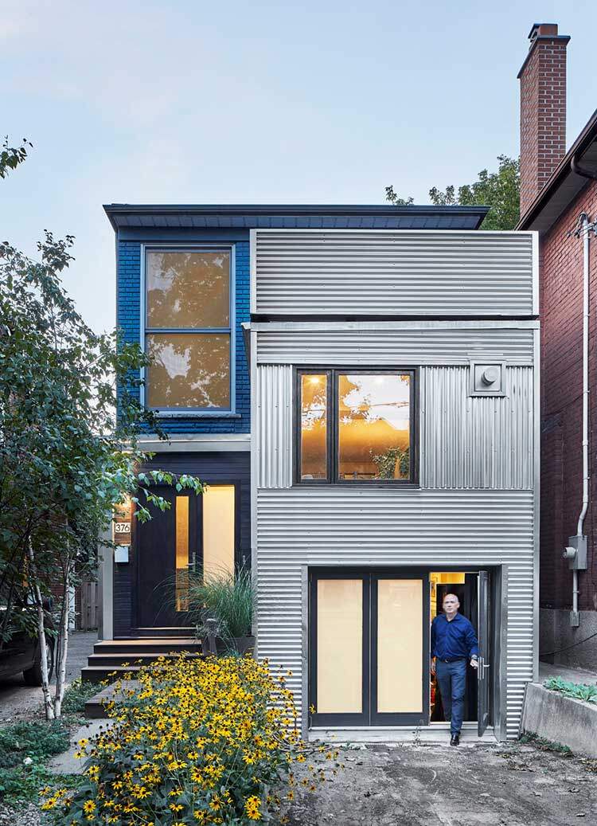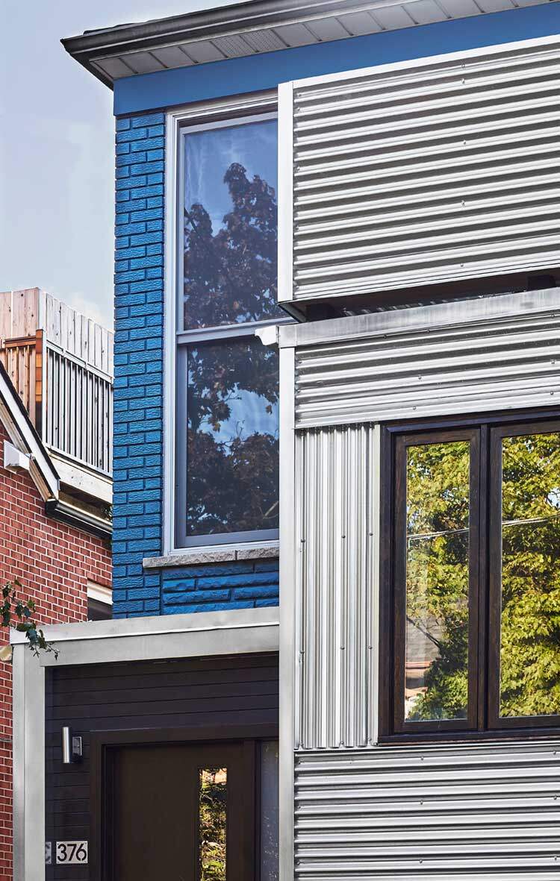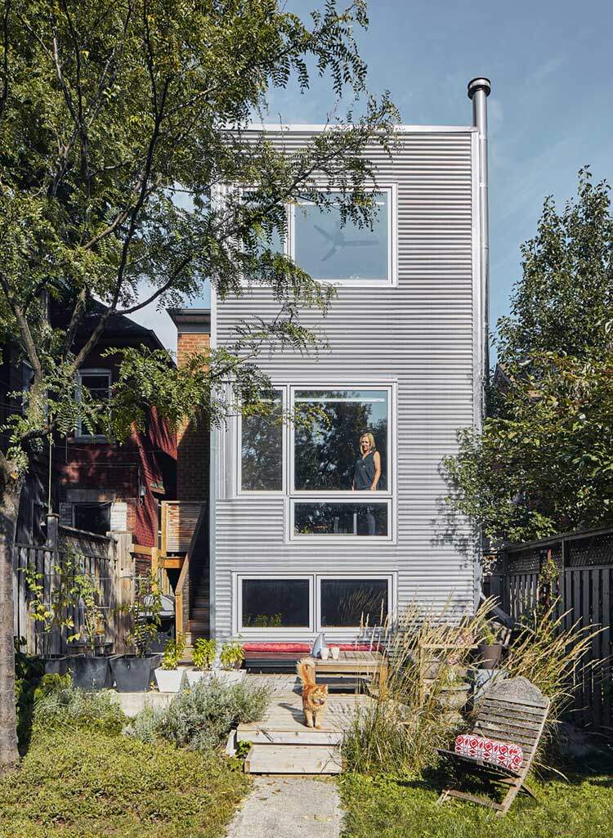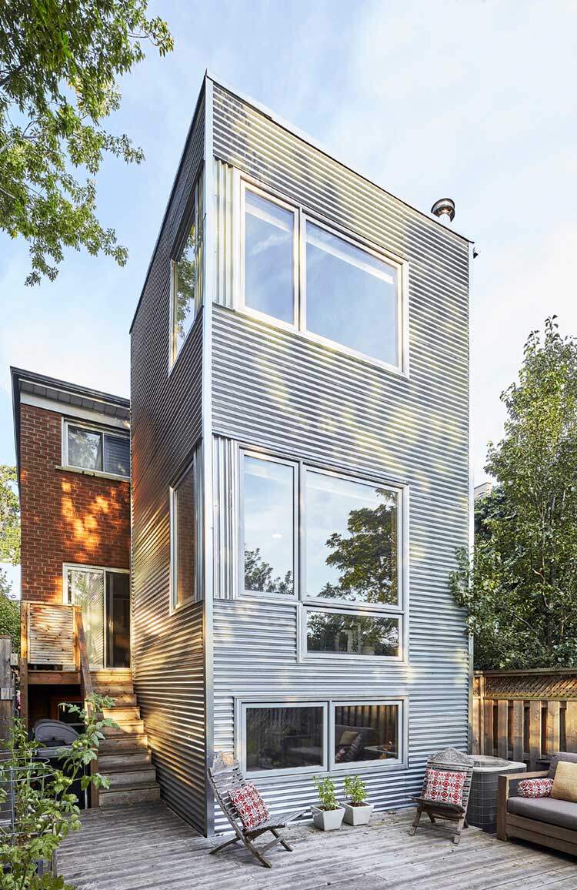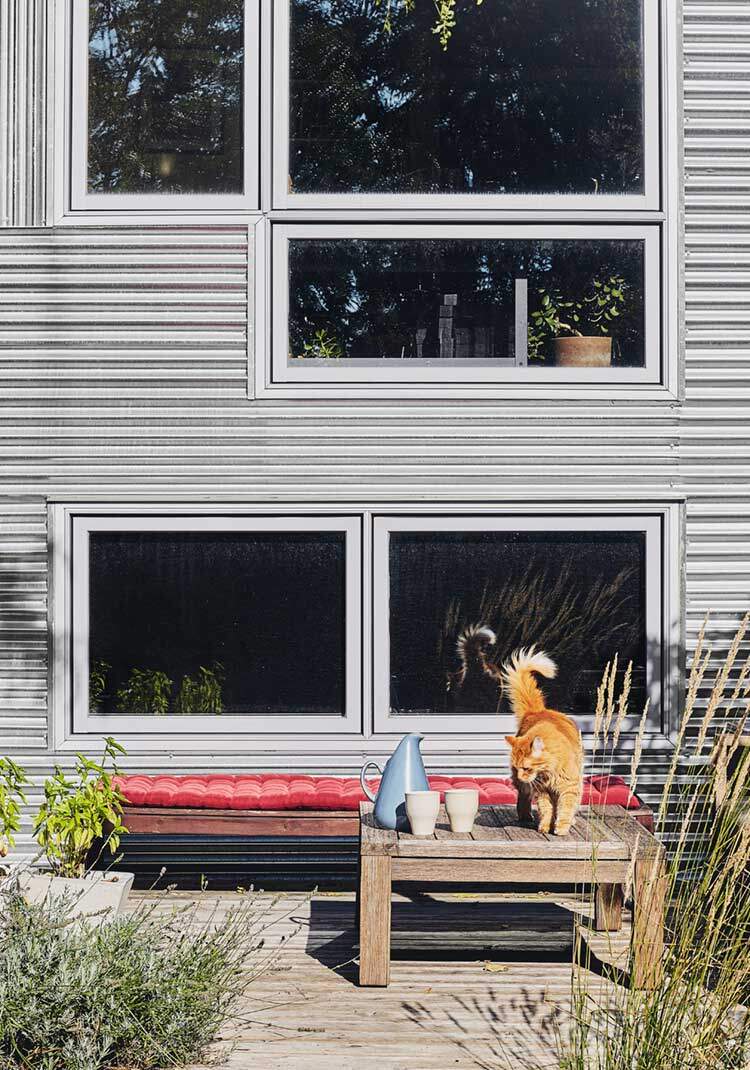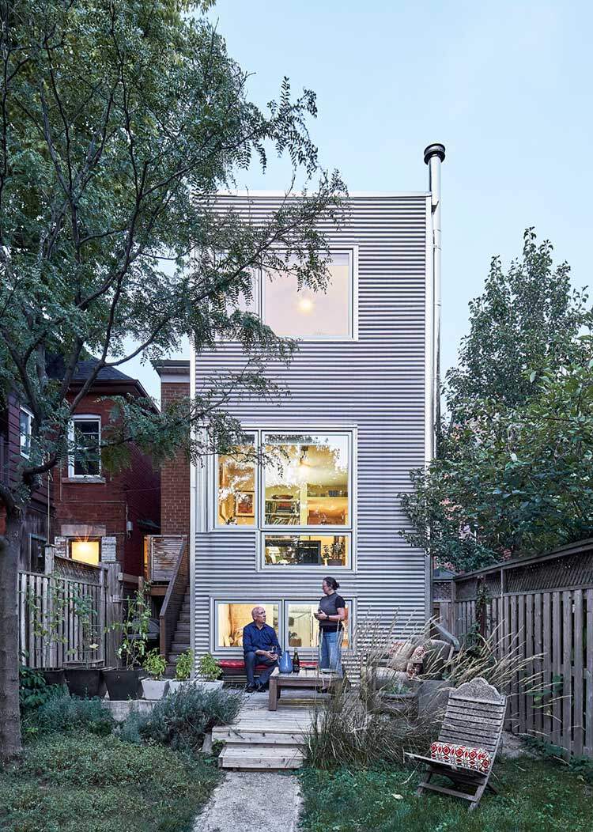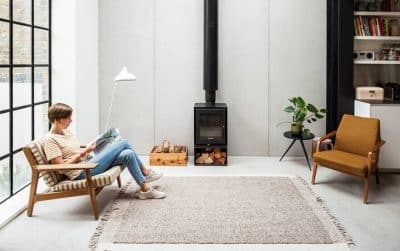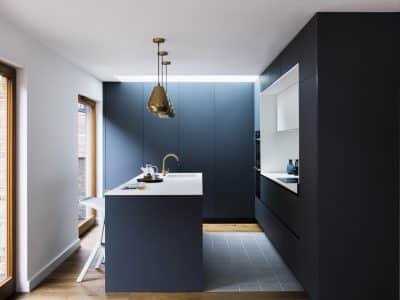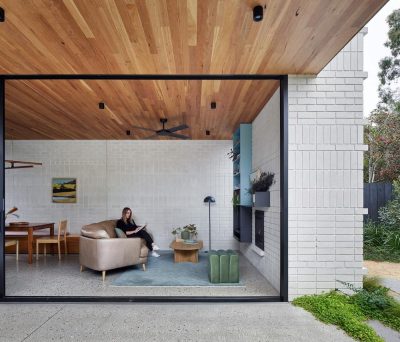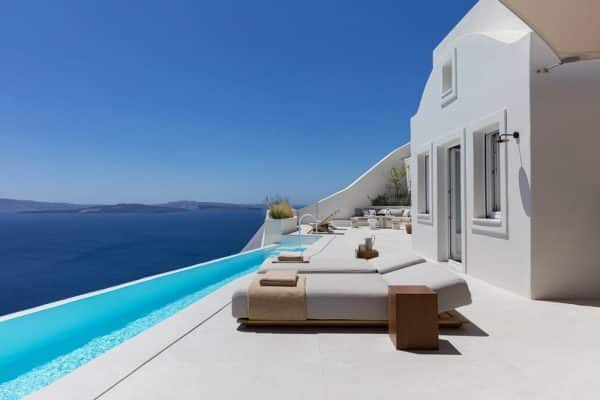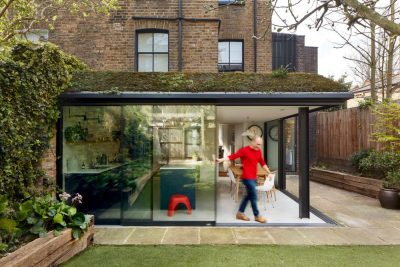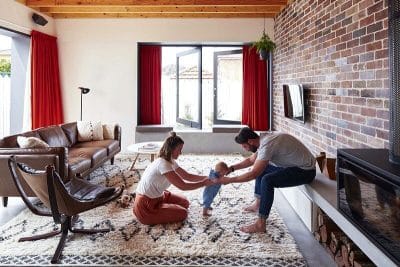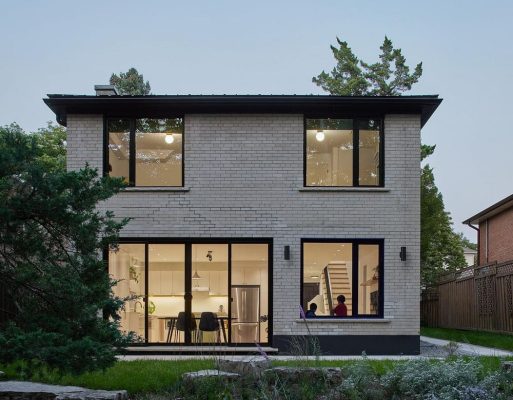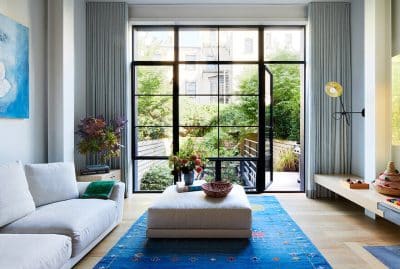Project: Bloordale Addition
Architecture: ASQUITH Architecture
Contractor: Trend Contracting
Location: Toronto, Canada
Project Year: 2020
Photo Credits: Nanne Springer
Text by ASQUITH Architecture
Modern additions bookend the front and back of this existing two storey house providing a striking contrast with the original 1960’s design.
The front addition puts a modern face on an existing integrated garage and encloses a concrete porch to add more interior floor space on the main floor. A tower-like structure was added at the rear of the house to create a home office/studio at the basement level, expanded living space off the ground floor and a new master bedroom at the rear.
Both additions were clad in galvalume corrugated metal siding creating a crisp, modern aesthetic. The owners, landscape architects, put together a thoughtful assembly of decks and planting that softened the sharp lines of the addition where it meets the ground. The result is inventive yet entirely inviting.

