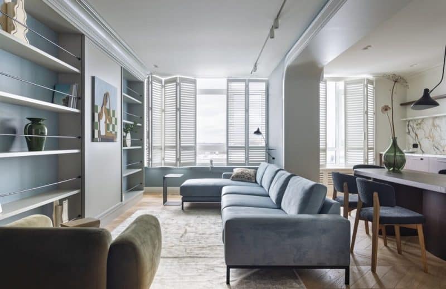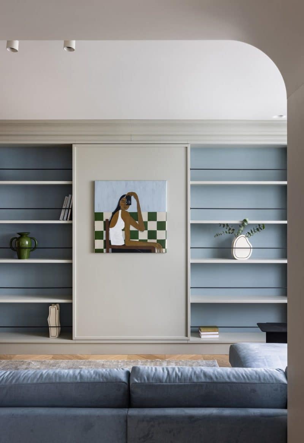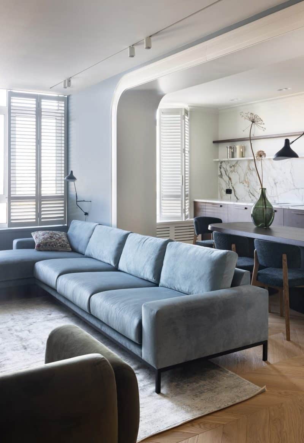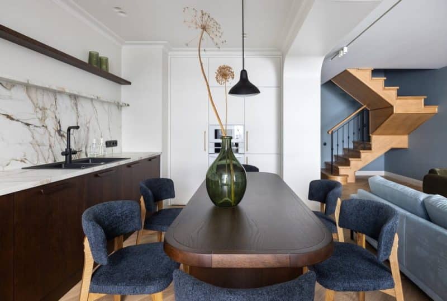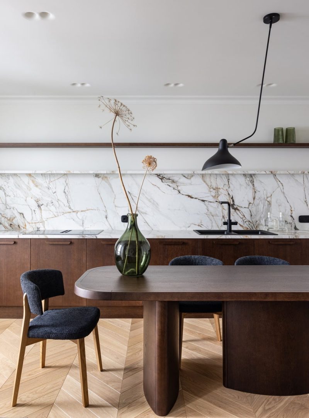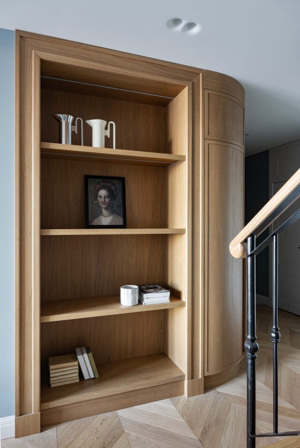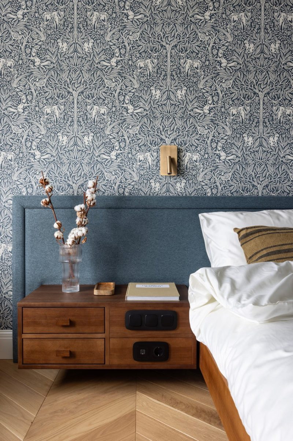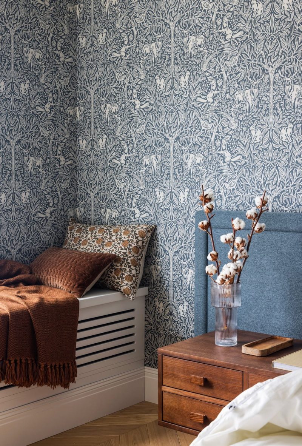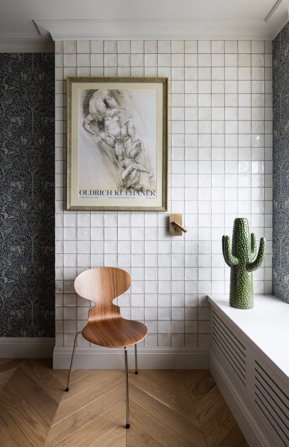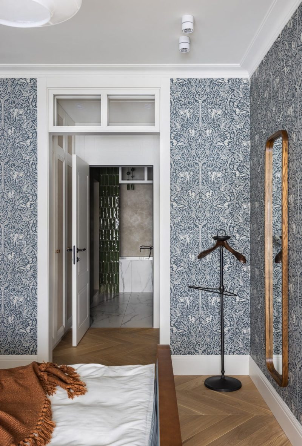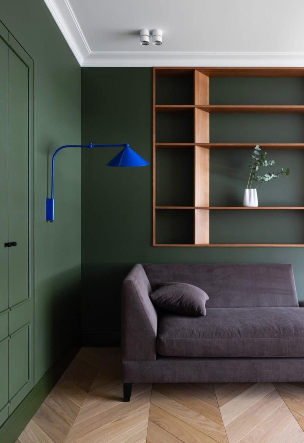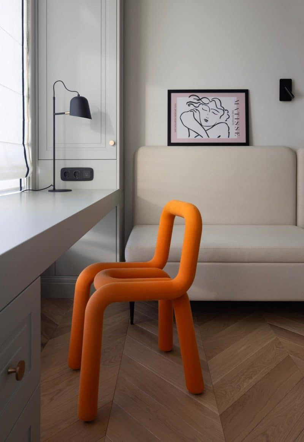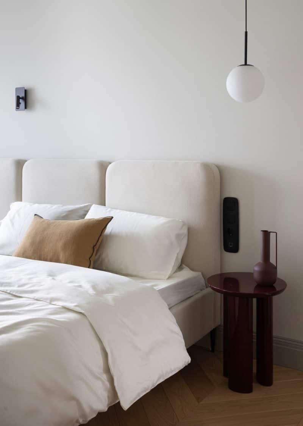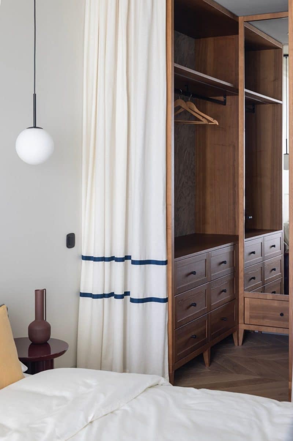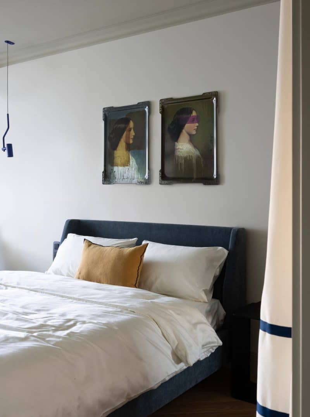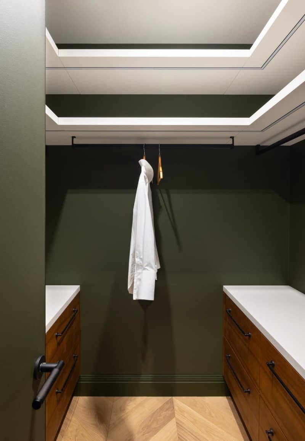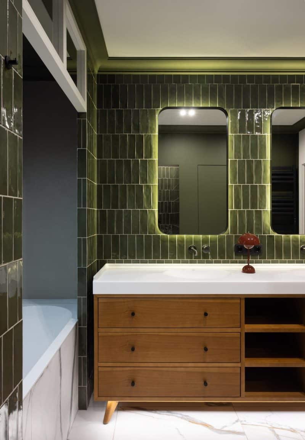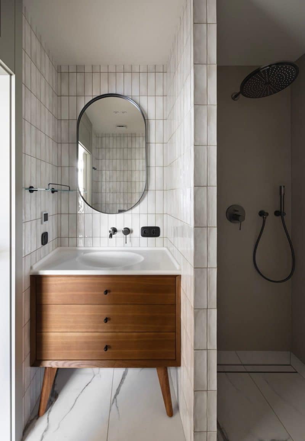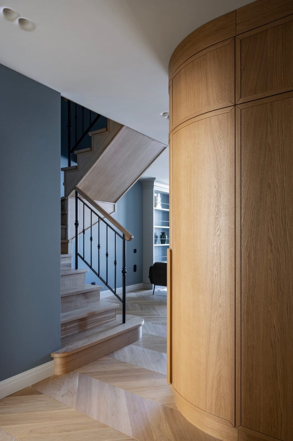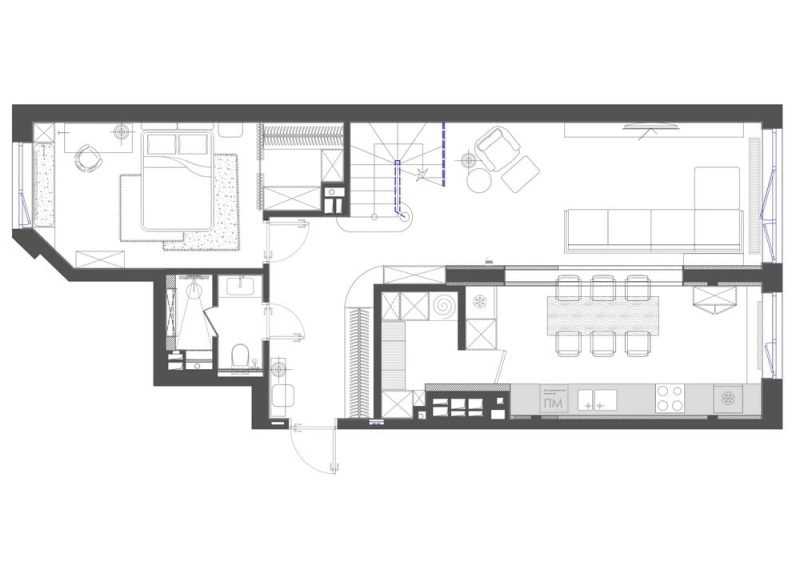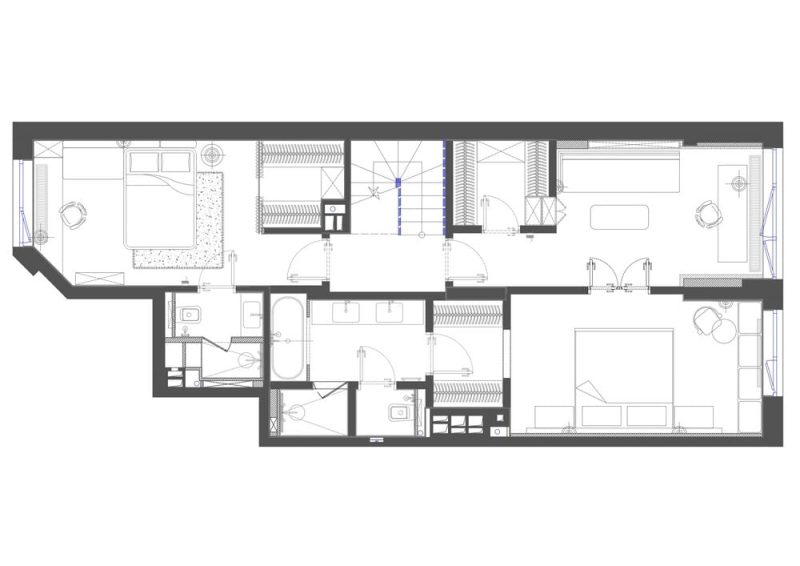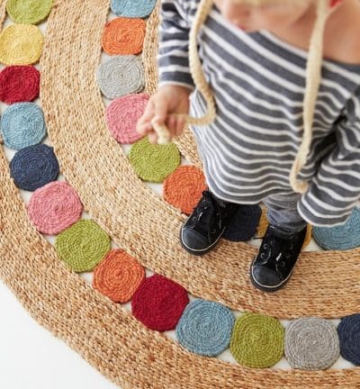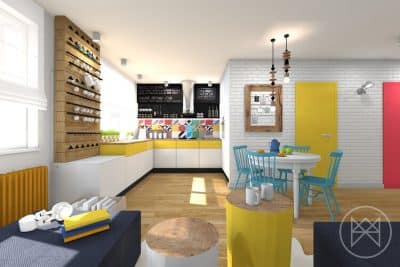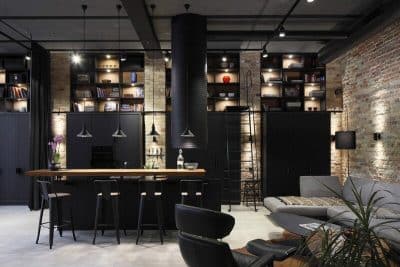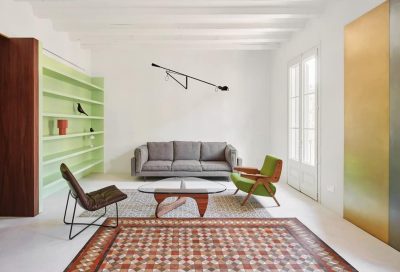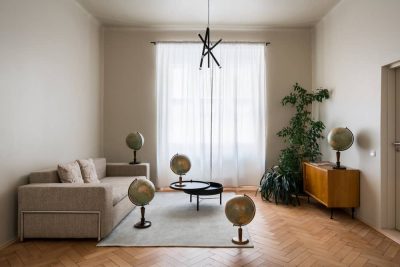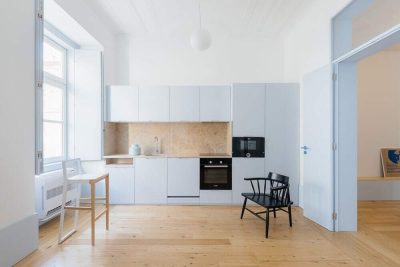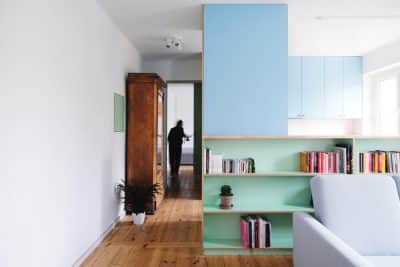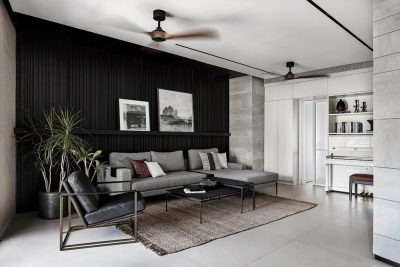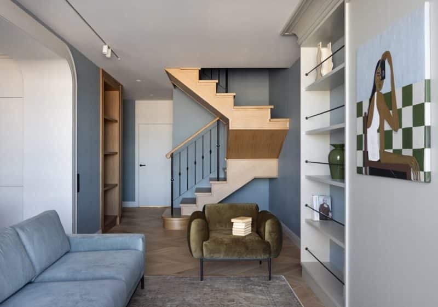
Project: Blue and Green Family Duplex
Architecture: Chapter One Studio (Olga Rusakova)
Location: Kyiv, Ukraine
Area: 150 m2
Year: 2024
Photo Credits: Yuliia Yakubyshyna
Tucked into one of Kyiv’s newest residential complexes, Olga Rusakova’s Blue and Green Family Duplex balances shared life and private retreats for two teenage daughters and their Yorkshire terrier. By zoning spaces strategically and wielding a bold color palette, Rusakova transforms daily routines into joyful moments.
Zoned for Flow and Privacy
Rusakova began by rethinking the developer’s double‑height kitchen. Instead of leaving it open, she inserted a mezzanine to serve as a bright home office. Inspired by her Seattle visit, she then placed the parents’ suite beyond a pass‑through study. As a result, the ground floor hosts the living room, kitchen, and eldest daughter’s bedroom, while the upper level holds the younger daughter’s room and the parents’ suite—each with its own wardrobe and bathroom.
Moreover, the parents’ wing unfolds like a private sequence: the office leads you into the peaceful bedroom, which connects directly to a walk‑in closet and a spa‑style bathroom. There, you’ll find dual sinks, a freestanding tub, a glass‑enclosed shower, and a separate toilet—all arranged for maximum comfort and effortless flow.
Vibrant Colors to Counter Urban Views
Since the kitchen windows overlook a shopping‑center roof, Rusakova relied on color to enliven the space. First, she painted walls in deep blue and rich green tones inspired by her clients’ travels to Portugal. Then, she installed operable shutters that block dull views and evoke a Mediterranean breeze.
In the parents’ suite, she paired Swedish‑made Boråstapeter wallpaper in an intricate blue pattern with the home office’s bold green walls. To warm the cool palette, she introduced crisp whites and natural wood finishes on floors and furniture. Consequently, the matte‑finished parquet feels velvety underfoot and balances the saturated hues.
Smart Details and Seamless Functionality
Rusakova turned a structural challenge into a focal point. Instead of hiding the protruding pylons, she clad them in white decorative tiles, giving them the presence of a sculptural stove. She then topped them with a Prague museum‑shop poster—a playful travel memento.
She also gave each daughter’s room its own character. In one, soft neutrals surrounding a bold orange Big‑Game chair spark creativity. In the other, a deep blue bed and an extra‑wide windowsill create a cozy reading nook.
Likewise, she streamlined the kitchen by hiding appliances behind sleek panels and routing essential systems—water filter, laundry machines, boilers—into a hidden utility room. With most upper cabinets gone, she balanced form and function with a wide windowsill that doubles as a casual breakfast bar.
Finally, in the living room, she mounted the TV on a movable panel, so it stays out of sight until you need it. A painting by Lviv artist Solomiya Zelenska sits above the sofa as though it guided the entire design, tying every color and texture together.
