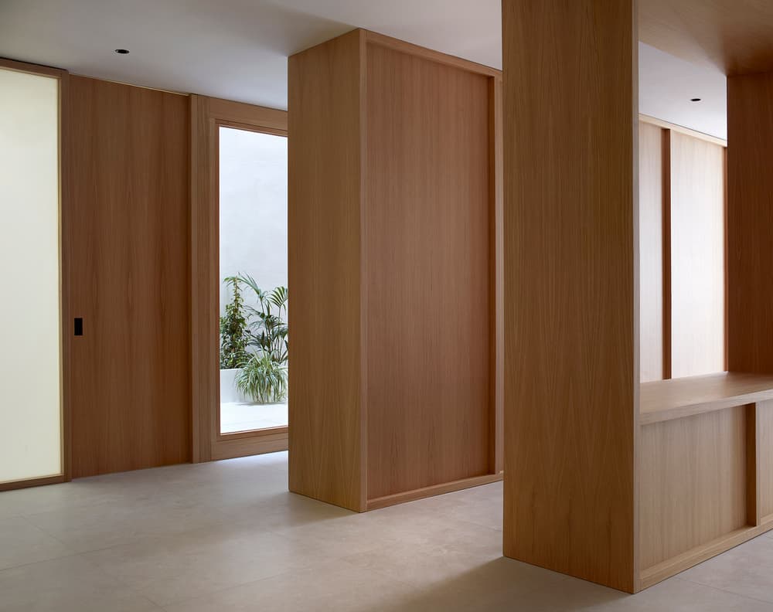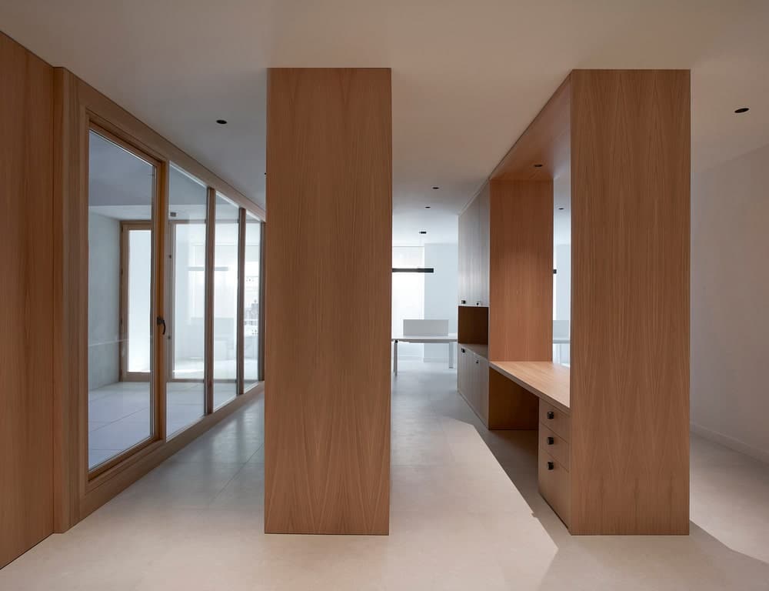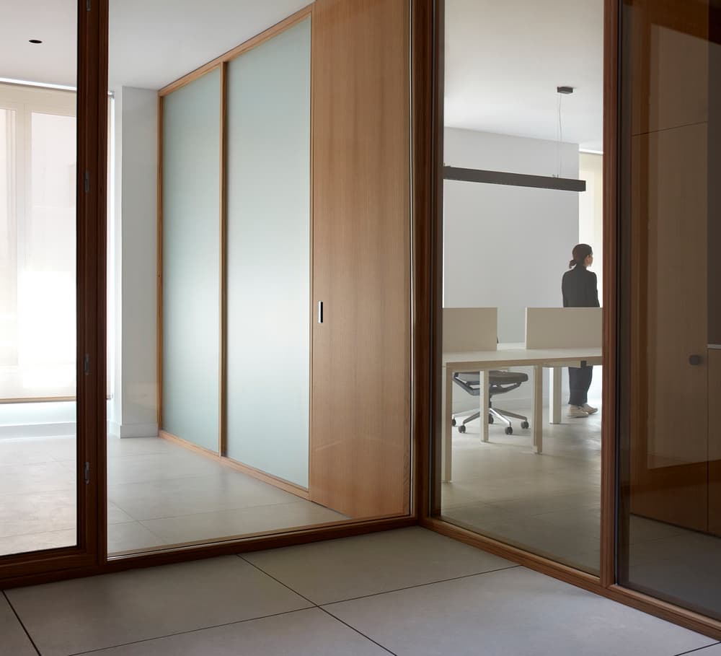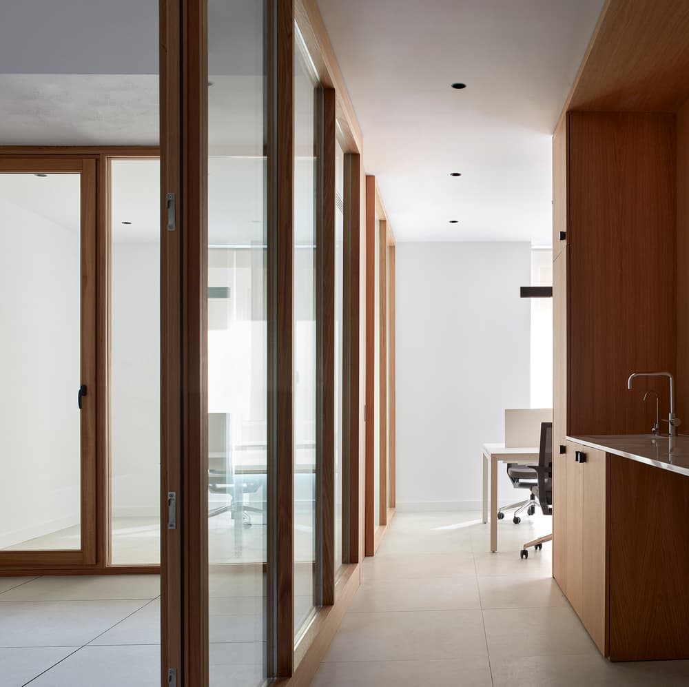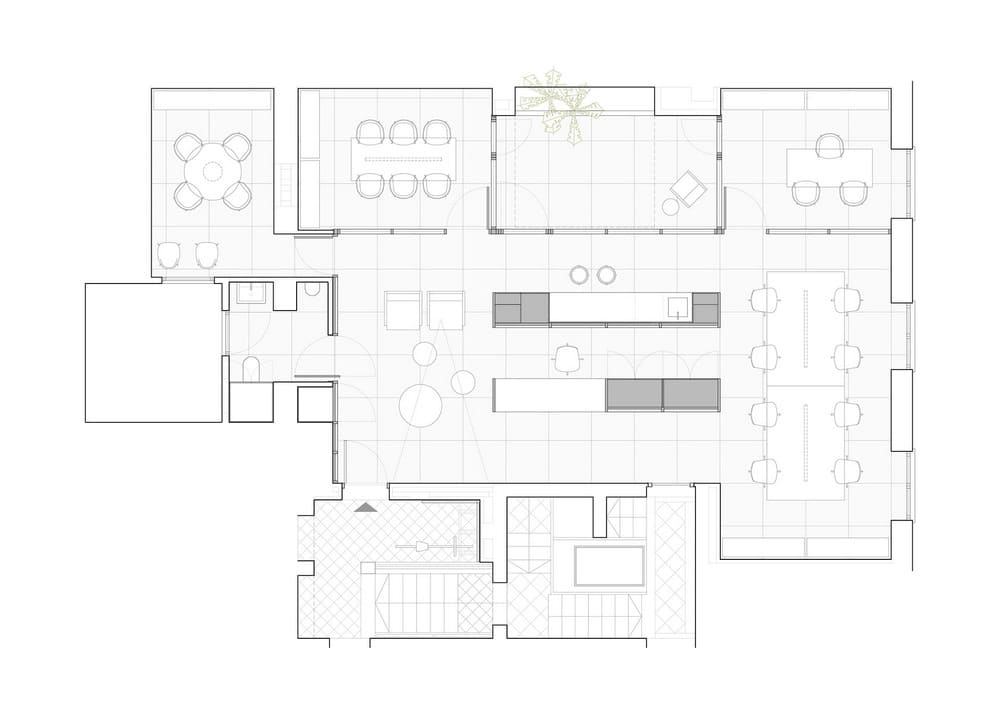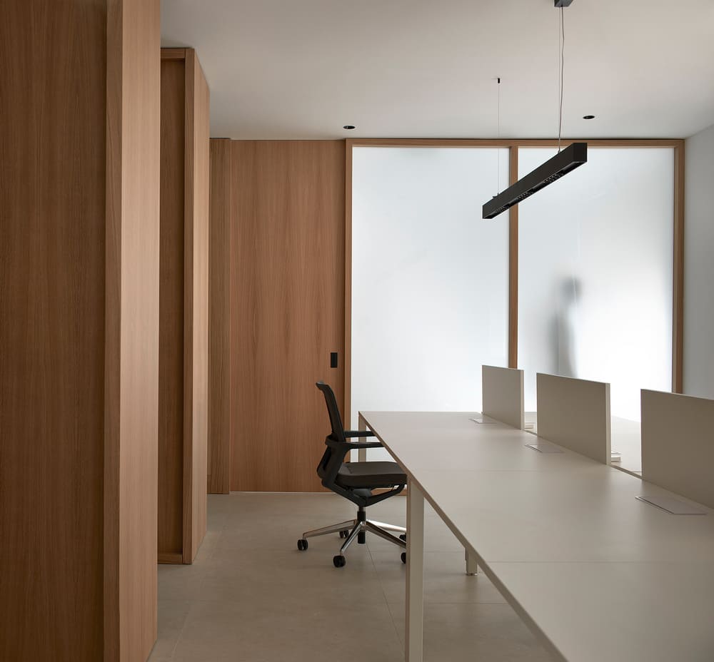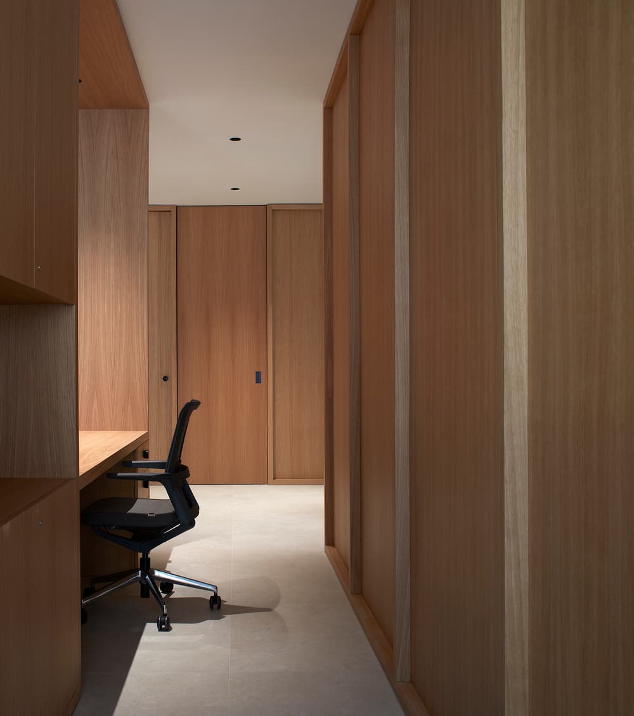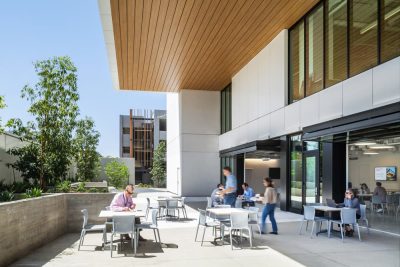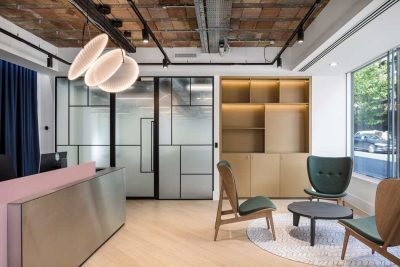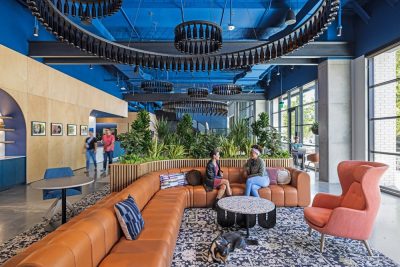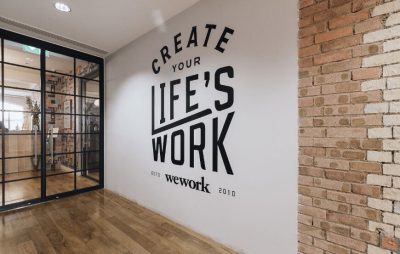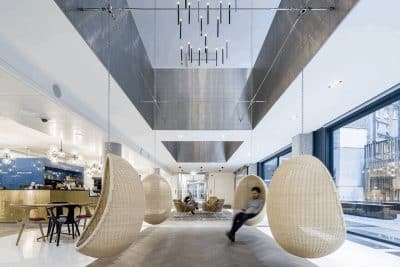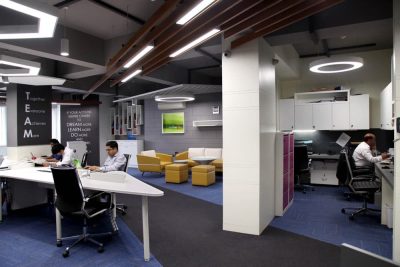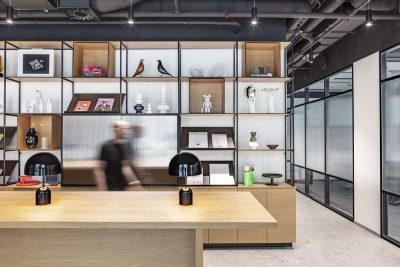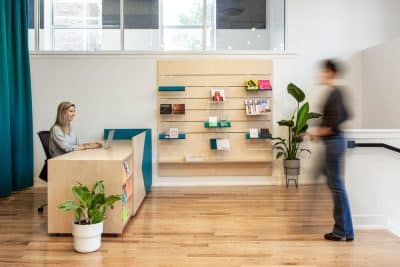Project: Bo Growth Workplace
Architects: DG Arquitecto Valencia
Builder: ELO Construcciones
Lighting: Arkoslight
Location: Valencia, Spain
Photo Credits: Mariela Apollonio
The design, by DG Estudio, is an office conversion for a boutique organization specializing in consulting and career placement. The challenge was to take the existing space—a dark and highly compartmentalized office—and transform it into a modern workplace. Without much natural light it was necessary to choose the right materials to bring brightness to the space.
The walls are of course painted a bright white, and the floors are fashioned from a light concrete tile. Translucent glass panels act as wall dividers while allowing light to pass from space to space. The semi-transparent dividers also bring a touch of softness to the areas they touch; the diffused light is very soothing.
Aside from the floors and walls, the main material used in the space is a warm oak. The oak is a lovely choice; the natural wood lends a peaceful air to the office, a nice contrast to the sterile metals and plastics seen in most offices today. To keep the design simple, the oak wood is used on everything from the furniture to wall dividers to the trim around the doors and windows.
The Bo Growth workplace is organized with a central patio, a smart choice aesthetically and functionally. Visually, the courtyard maximizes the amount of light in the office, which is especially important considering the limited openings on the exterior. Functionally, the patio provides an outdoor location for employees to rest and recharge.

