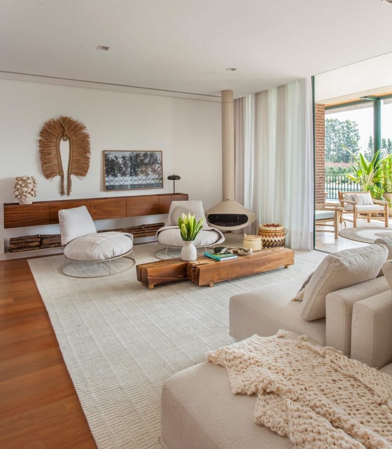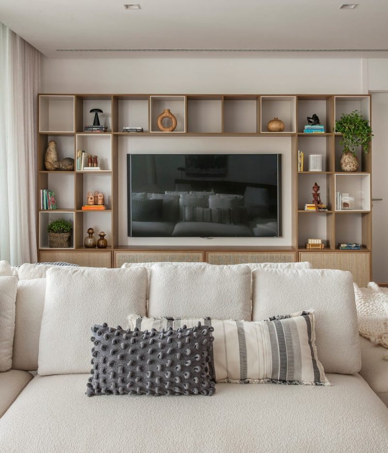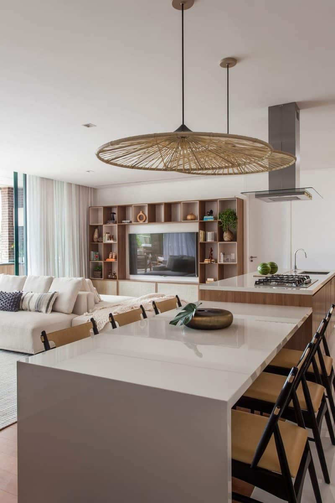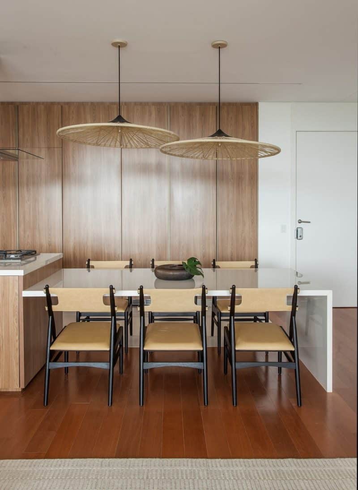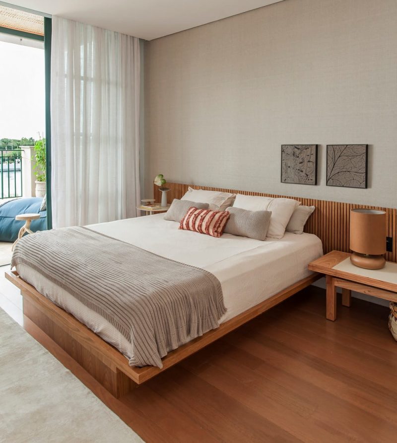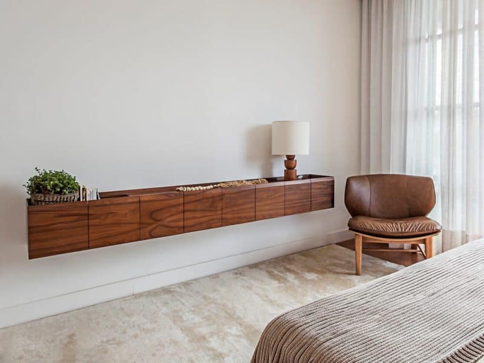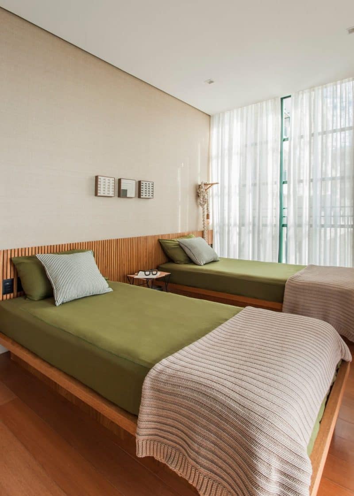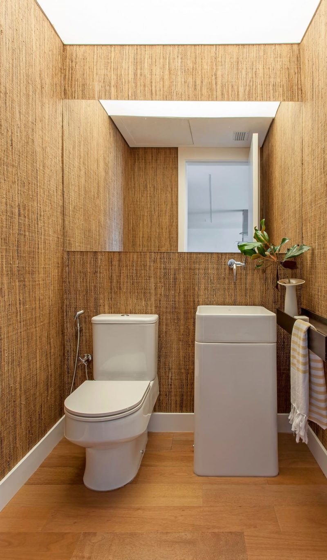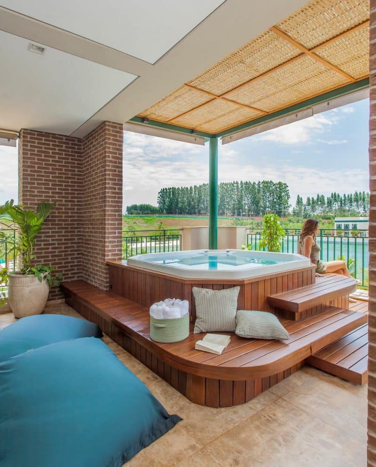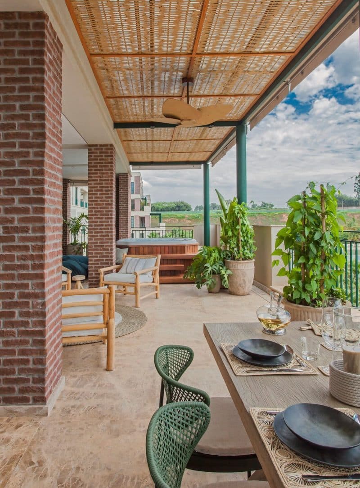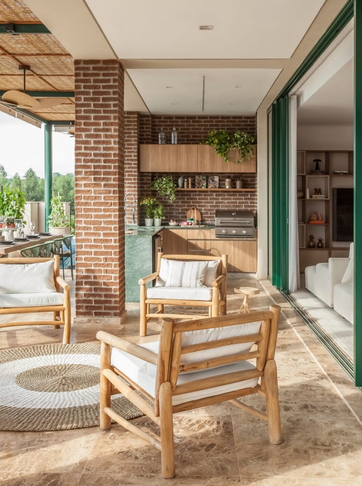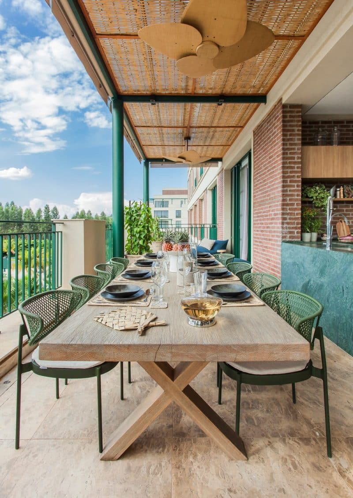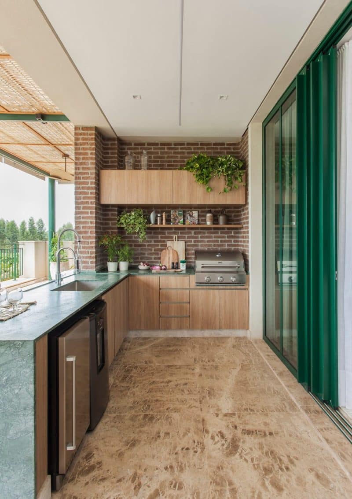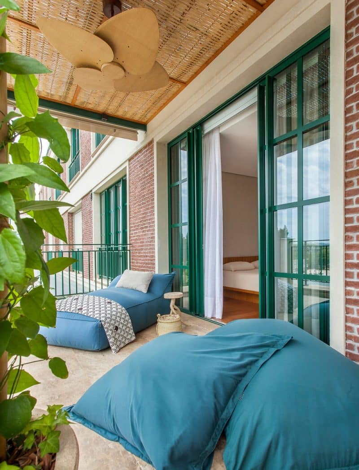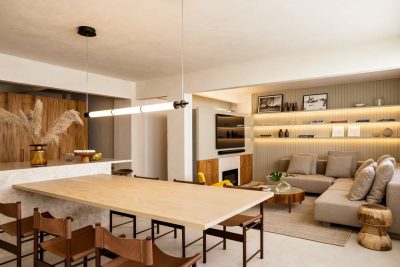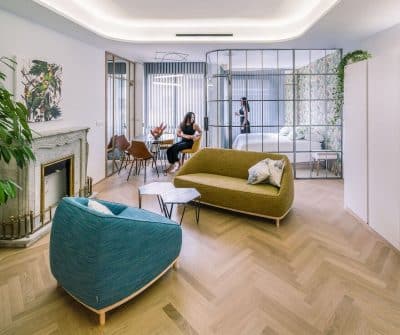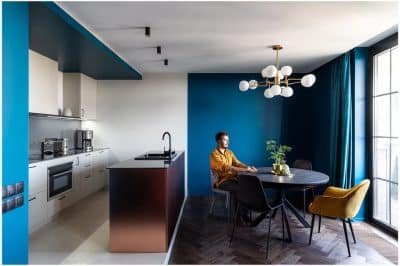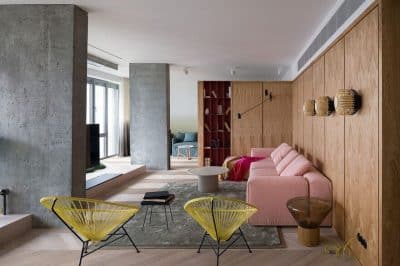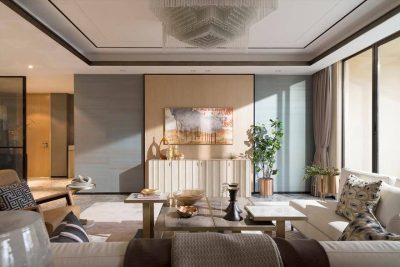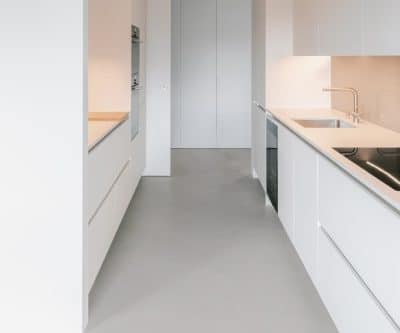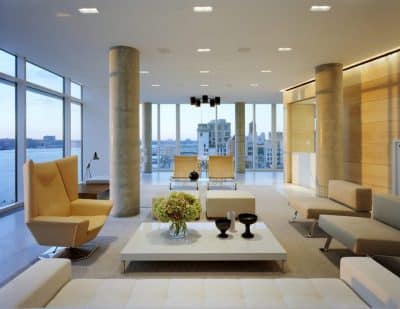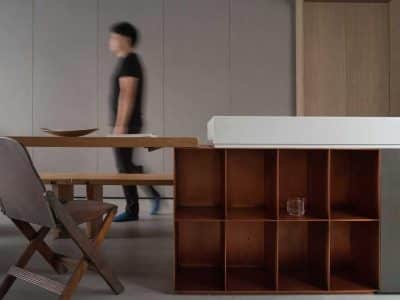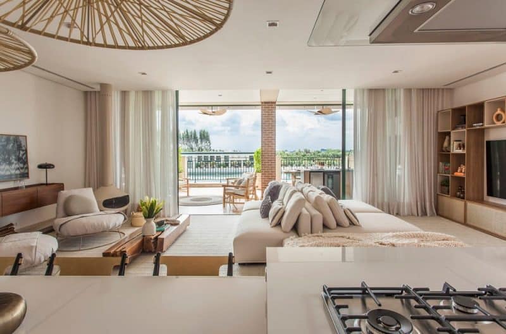
Project: Boa Vista Village Apartment
Architecture: Beatriz Quinelato
Location: Boa Vista Village – Surf Club Tower, Porto Feliz, State of São Paulo, Brazil
Area: 277 m2
Year: 2000
Photo Credits: Eduardo Pozella
Boa Vista Village Apartment underwent a thoughtful renovation that captures a relaxed, beach-inspired vibe while meeting every practical need of a young São Paulo family. Led by architect Beatriz Quinelato, this 277 m² Surf Lodge residence in Boa Vista Village balances natural textures, warm neutrals, and functional design to create both a serene retreat and an inviting space for entertaining.
Concept and Client Profile
First, the couple—avid surfers with two children—envisioned a countryside escape that still felt like an extension of their coastal life. Consequently, Quinelato avoided clichéd nautical motifs and instead embraced a palette of beiges, browns, and the tower’s signature green window frames. Moreover, the entrance hall doubles as surfboard storage, seamlessly blending décor with functionality. Furthermore, because the family already owns a beach house on São Paulo’s northern coast, the design needed to reflect their existing connection to the sea while offering a fresh countryside perspective.
Integrated Living Room and Kitchen Transformation
The integrated living room (63 m²) preserves original wooden flooring and white walls; meanwhile, raw-linen textiles and a generous rug add cozy warmth. Additionally, an island-style sofa encourages family gatherings, and driftwood-accented tables subtly evoke seaside living. At the same time, the former kitchen pantry was converted into a discreet laundry using existing plumbing, which freed up space for a hidden bar behind matching MDF cabinetry. As a result, the social areas flow effortlessly from cooking to lounging.
Balcony Oasis
At 86 m², the balcony stands as the heart of the renovation. Firstly, a lightweight, pre-made spa unit meets both the client’s size requirements and the building’s load-limit regulations. Then, a custom Guatemala green marble deck with rounded steps and built-in lighting integrates the spa with the lounging zone. Moreover, a gas barbecue, chaises, and oversized floor cushions—crafted in weather-resistant fabrics and treated hardwood—ensure durability and comfort. Consequently, every element pulls the sea’s hues into view, reinforcing the sense of an extended coastal landscape.
Master and Guest Suites
In the master suite (32 m²), neutral-tone bedding layers textures over a woven-fiber accent wall behind the existing headboard. Soft linen gauze curtains filter sunlight, and a floating console with a leather armchair adds warmth. Meanwhile, the children’s suite (21 m²) and guest suite (17.6 m²) retain their original beds and headboards; however, natural-fiber walls, cotton-rope lamps, and playful artwork introduce both comfort and personality. Furthermore, crisp bedding brings a subtle pop of color without overwhelming the serene palette.
Powder Room and Service Areas
Although the powder room (2.47 m²) kept its original fixtures, woven-fiber walls and a corten-steel shelf enliven the space. Additionally, relocating the laundry to the former pantry required careful plumbing rerouting; consequently, this freed the old laundry room to become a hidden bar. Therefore, the service areas now balance practicality with surprise touches that delight guests.
Challenges and Signature Solutions
Installing a traditional fireplace proved impossible without a flue; however, Quinelato’s solution was an ethanol fireplace suspended within a sleek metal frame. Furthermore, spa selection balanced the client’s size requirements against setback regulations, leading to a custom deck that ties all elements together. Meanwhile, preserving the original kitchen millwork and matching its MDF finish across new joinery created seamless integration. As a result, every detail contributes to the cohesive narrative of the renovation.
Ultimately, every choice—from woven-fiber walls in the bedrooms to the Guatemala green marble countertop—reinforces the family’s deep connection to sand, surf, and serenity. Consequently, Boa Vista Village Apartment stands not just as a renovated space but as a living, breathing homage to the sea, where thoughtful design and practical solutions converge in perfect harmony.
