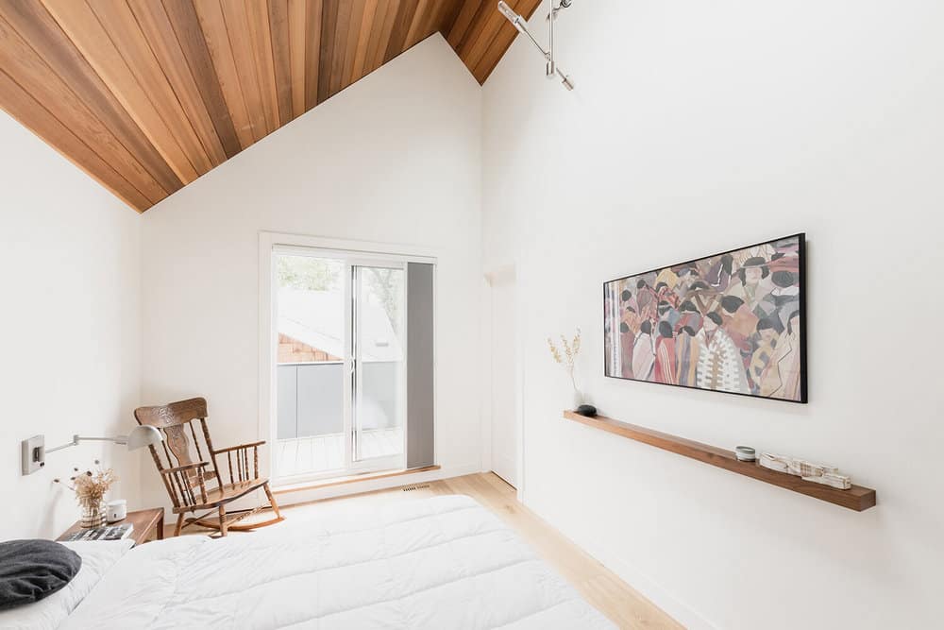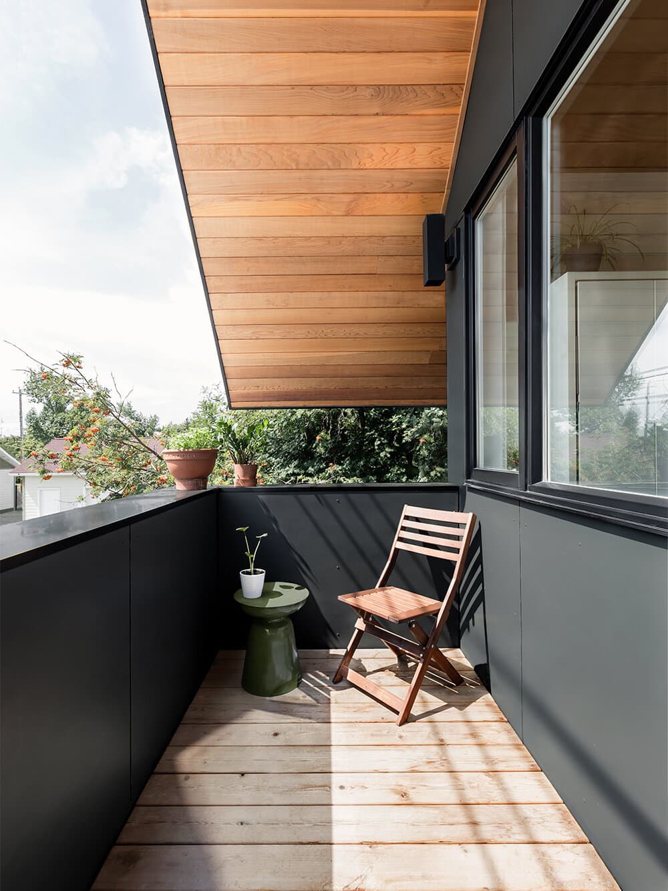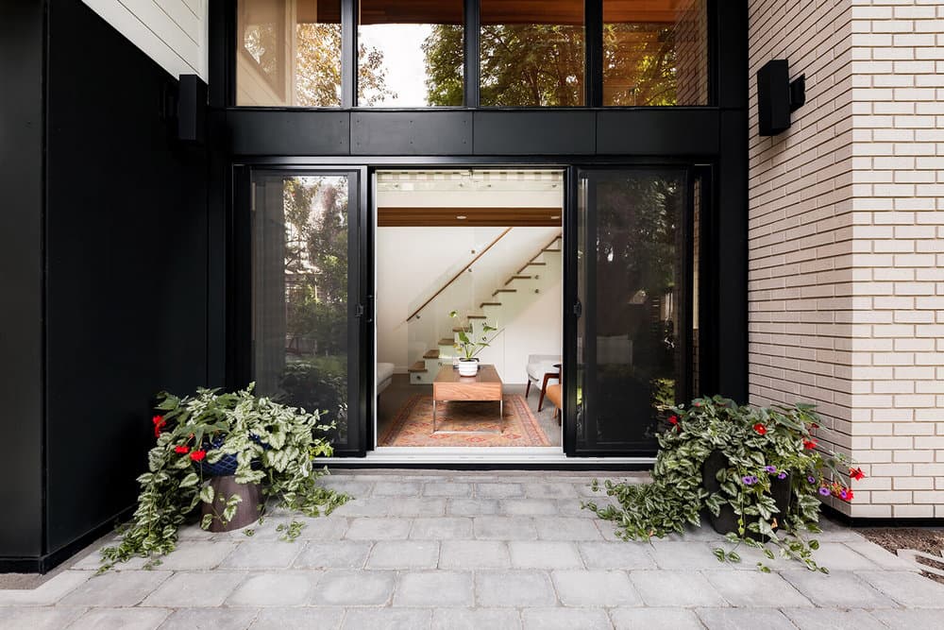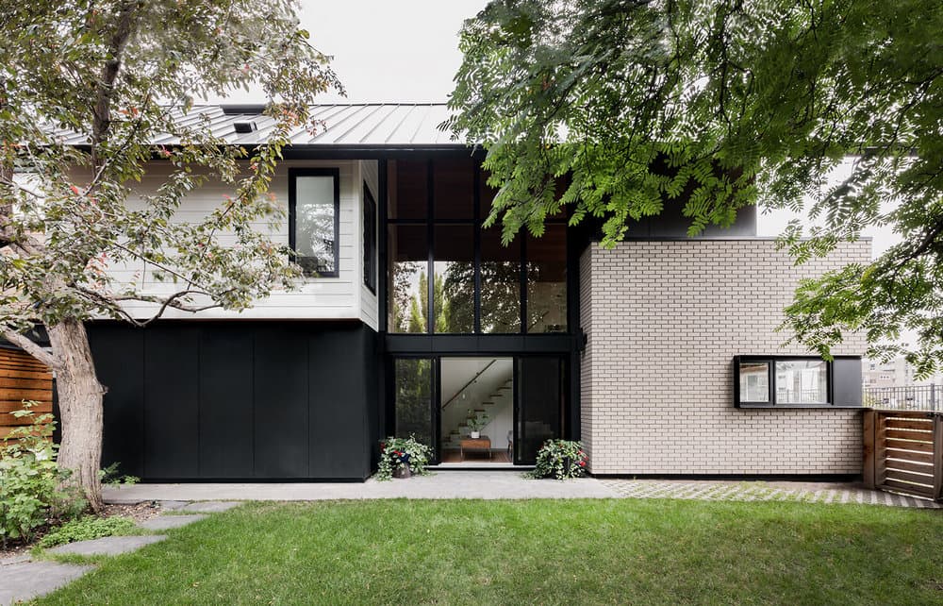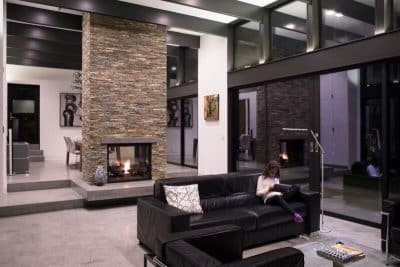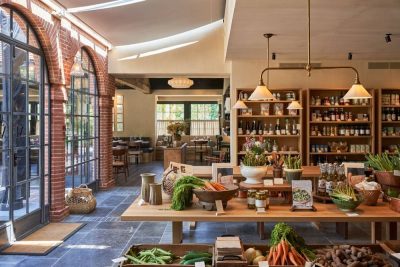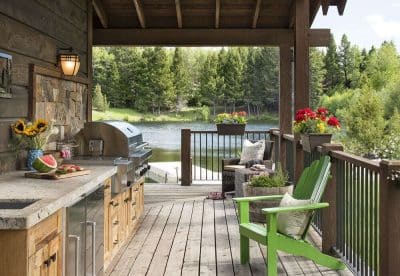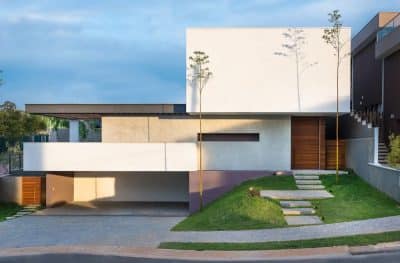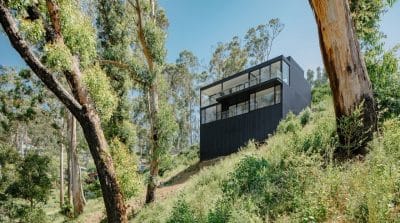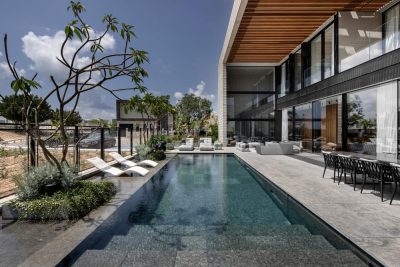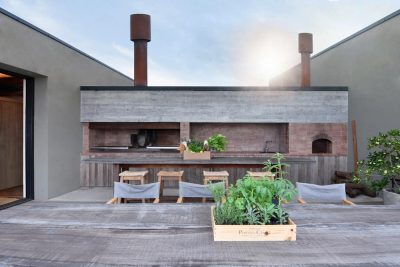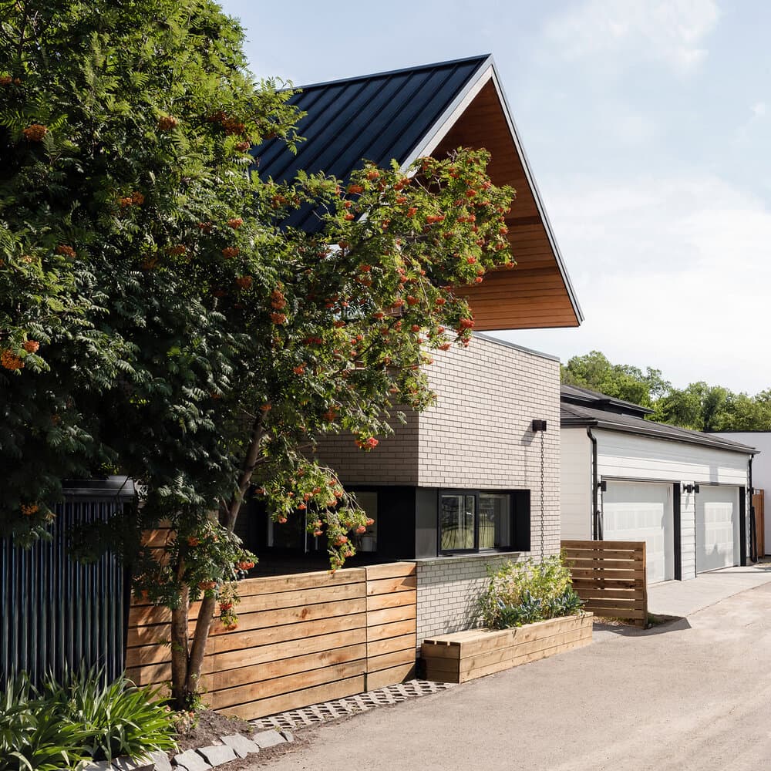
Project: Bowling Laneway House
Architects: Studio North
Design: Mark Erickson, Matthew Kennedy, Damon Hayes Couture
General Contracting: Damon Hayes Couture
Location: Crescent Heights, Calgary, Alberta, Canada
Size: 700 sq. ft
Photo Credits: Hayden Pattullo, Damon Hayes Couture
A laneway house on a heritage property in Crescent Heights, Calgary. Adaptive living in a storied neighbourhood
Situated behind a 1920’s heritage house, the Bowling Laneway House preserves the character of the property while extending its livable space and adaptability.
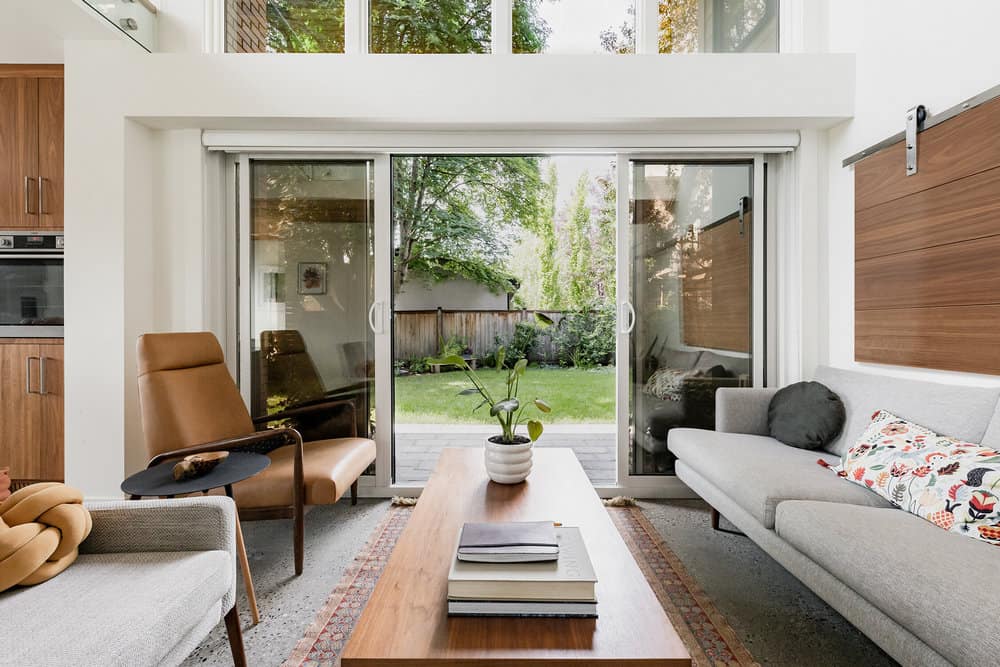
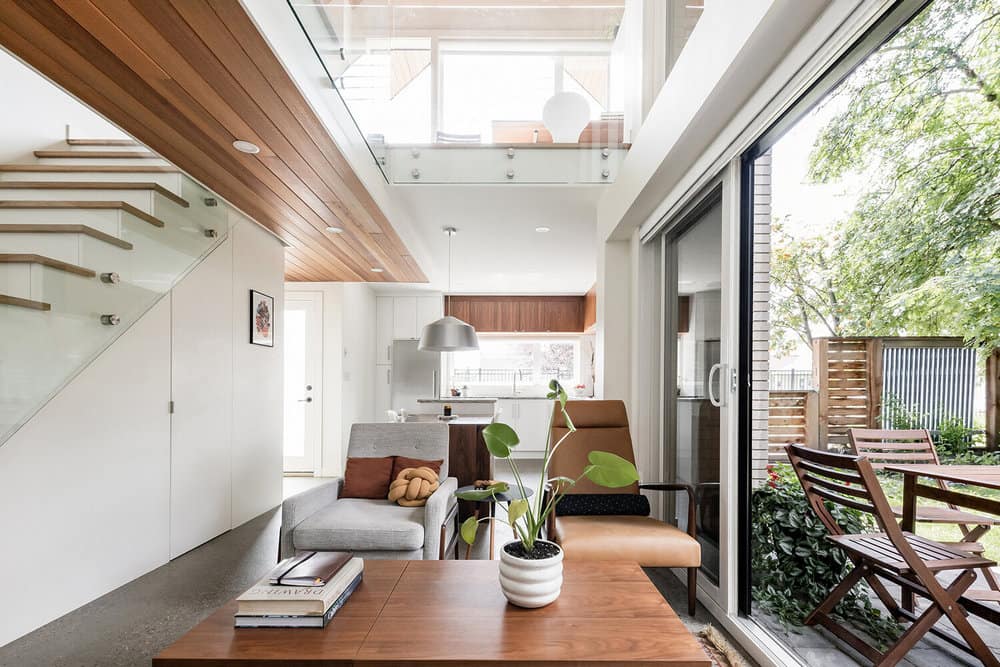
Prior to the design of the laneway house, Studio North worked with the client to renovate the existing house. This provided an opportunity to become familiar with the unique architecture and community of Crescent Heights, while also building a relationship with the client. A world traveler with grown children, the client was looking for a place that would provide her with flexibility in her lifestyle, be in tune with its historical context, and take advantage of spectacular views to the city skyline.
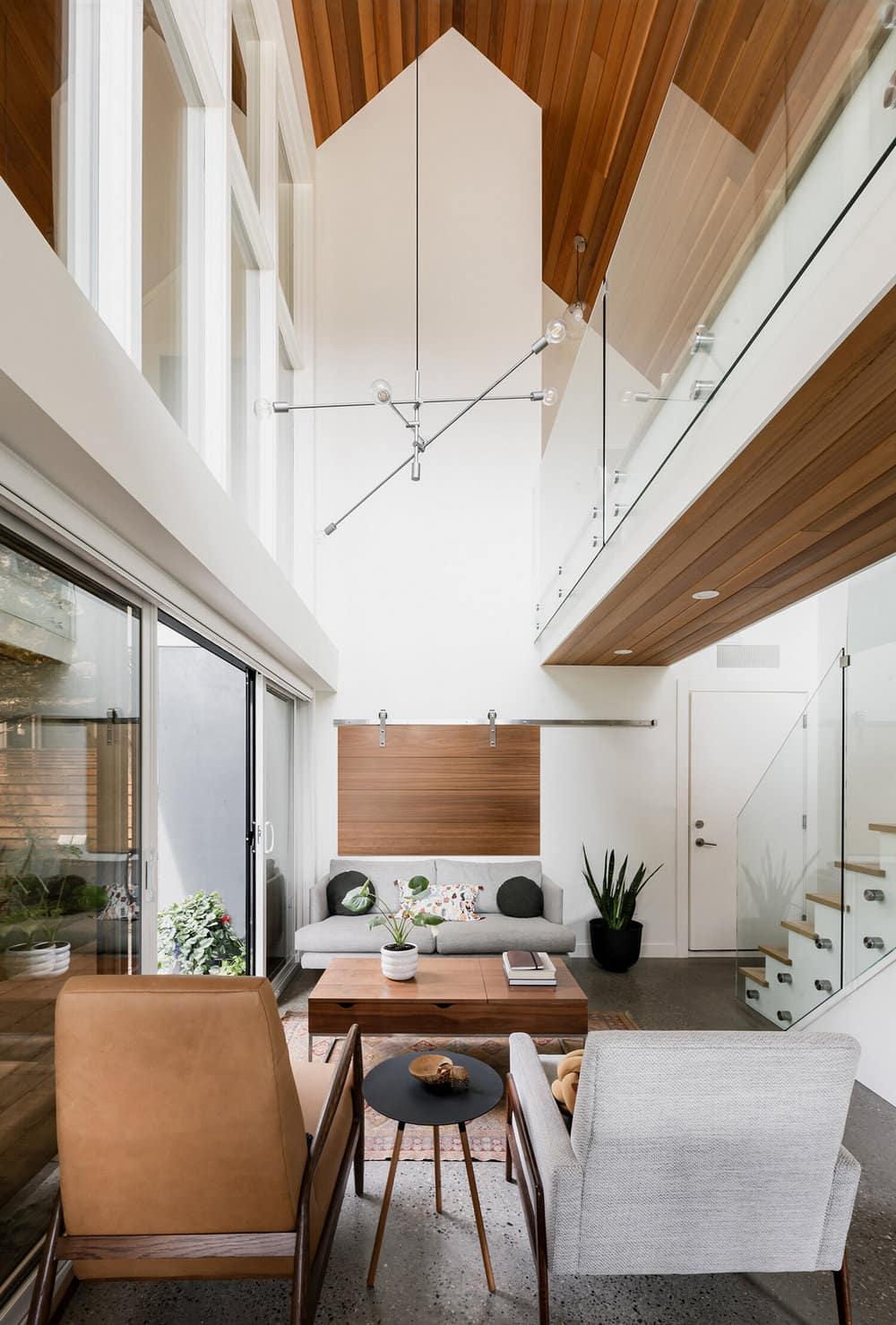
The Bowling laneway house is designed to support an organized lifestyle within a small footprint, while also being outward-facing in order to create new architectural and social relationships between the new house, the original house, and the lawn bowling club across the lane.
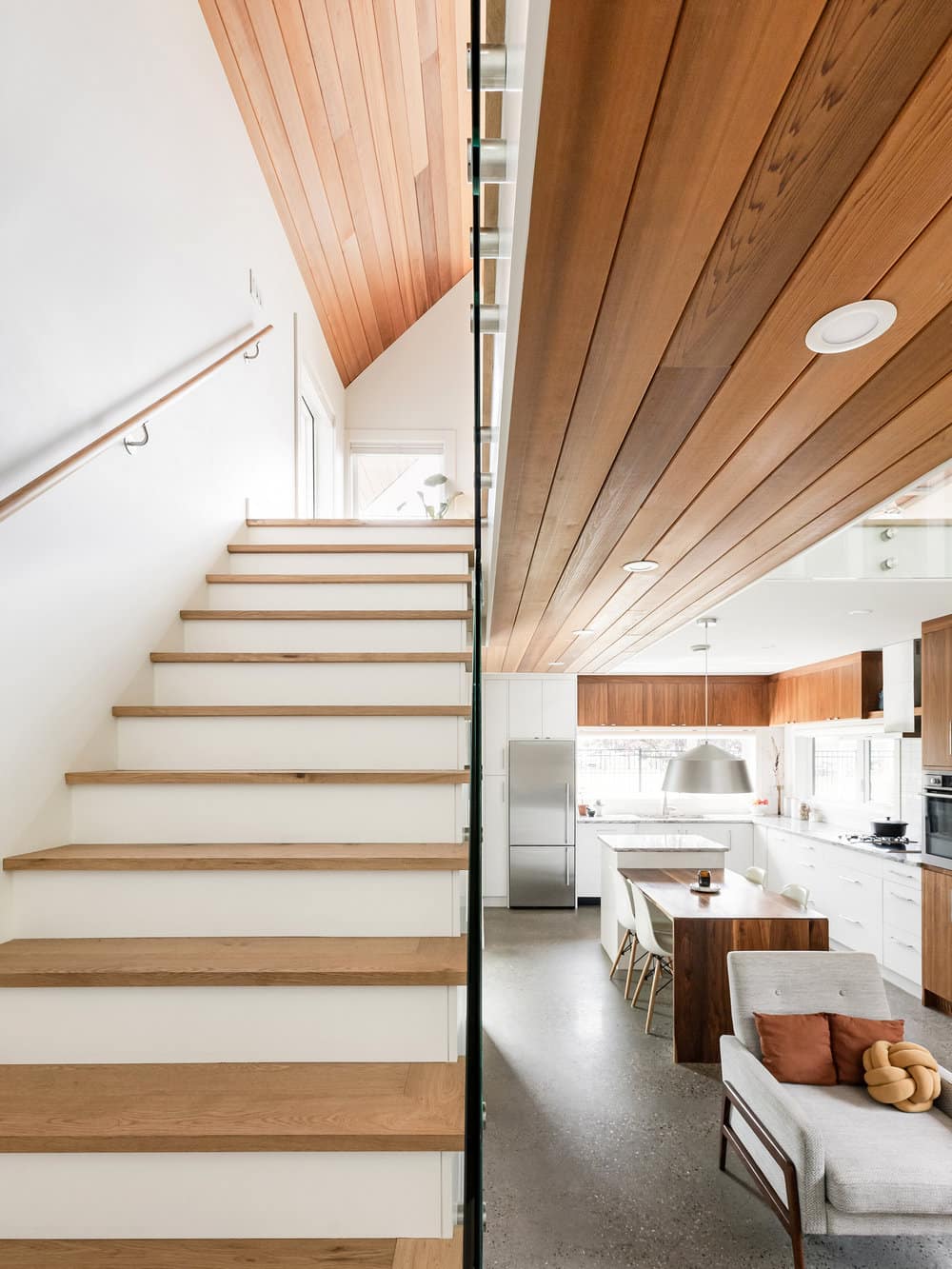
Inside, the living, kitchen and dining spaces are left open to flow into each other.
Natural wood elements, such as oak flooring and walnut cabinets, create a sense of coziness and tactility, balanced by cooler white walls and glass railings.
A custom murphy bed is folded into the wall to create a desk, allowing the loft bedroom to function as a home office during the day.
A hidden powder room nested under the stairs and an expandable folding dining table both contribute to the maximization of the living/dining programs throughout the day.
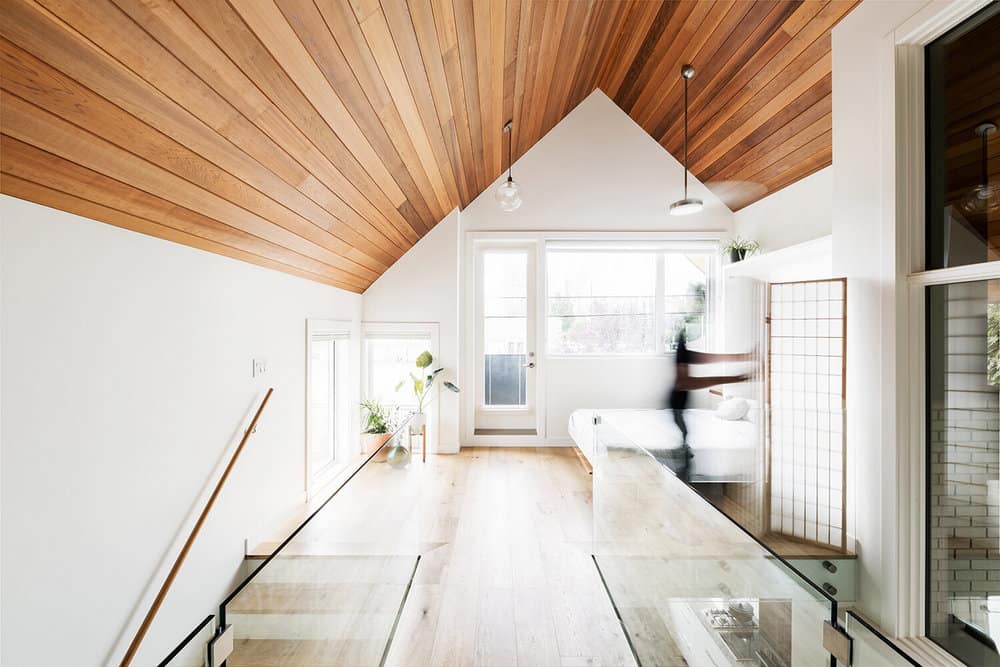
With the sliding door entry into the living room, the laneway home creates a new backyard relationship with the original home and its back patio. The view out to the backyard lawn and preserved heritage tree establishes this as a shared flexible space between the original and the new house on site.
On the south side of the house, facing the laneway, a balcony takes advantage of the unobstructed southern view of Calgary’s downtown, and offers a great vantage point for watching lawn bowling games across the lane.
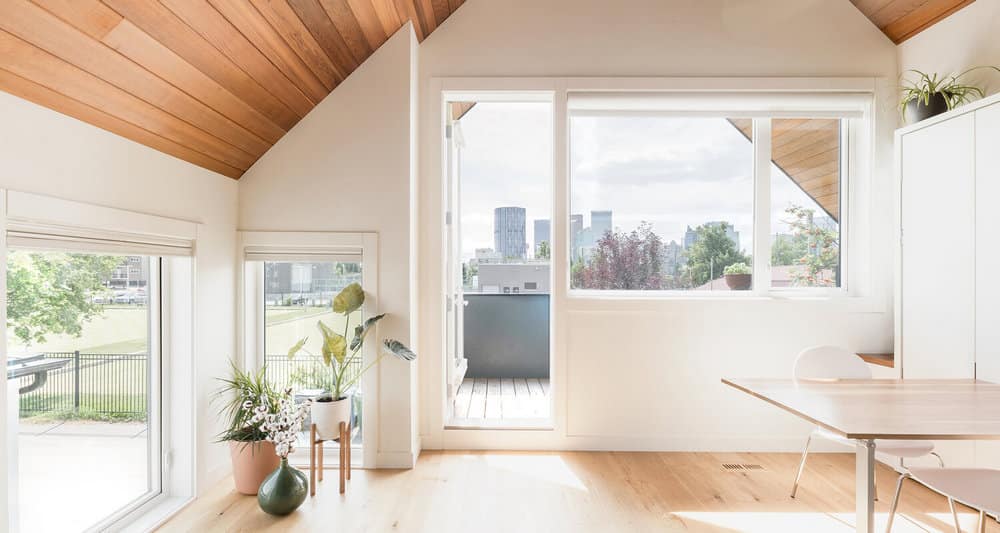
Working closely with Simple Solar, a local solar energy company, the house is passively heated by a solar thermal collection system incorporated in to the south-facing fence. The system collects energy from the sun to provide radiant in-floor heating for the house. In summer, when heat isn’t needed, the system is shaded by the leaves of the ash tree and ground plantings. In colder weather when the leaves are gone, the collectors are fully exposed, maximizing their solar harvesting potential.
