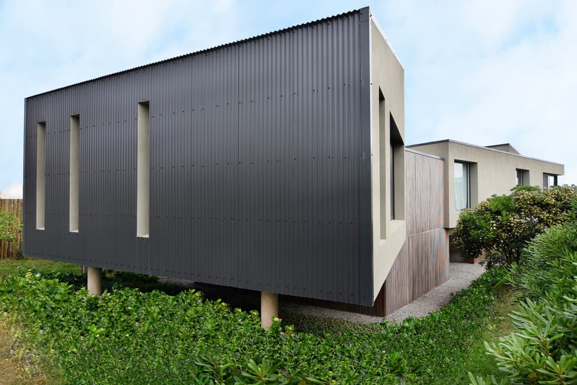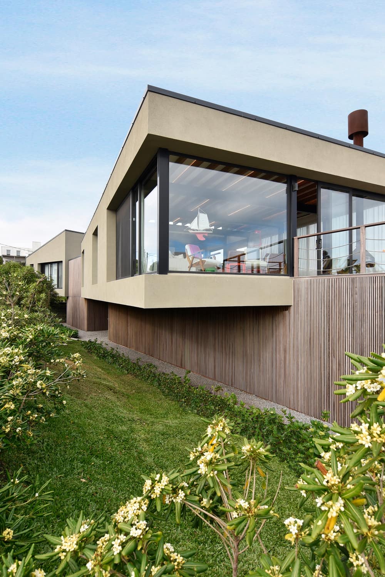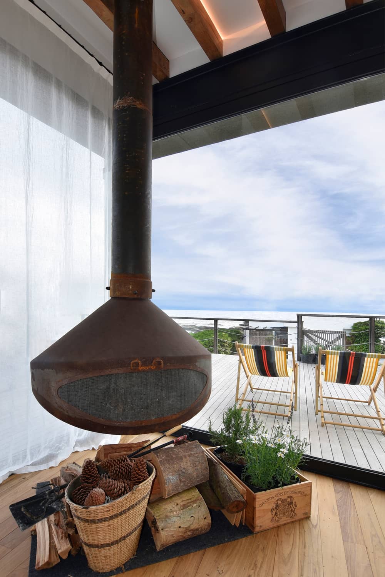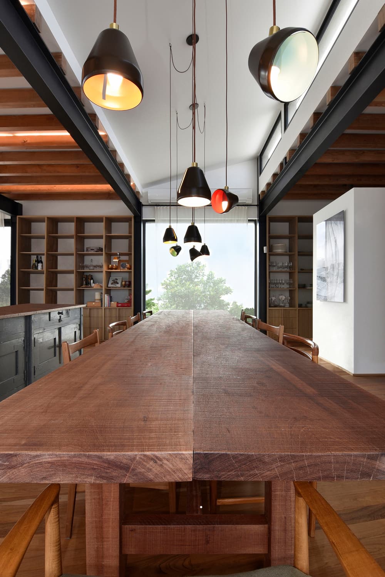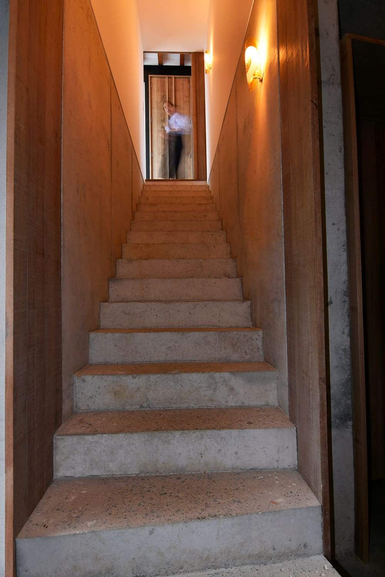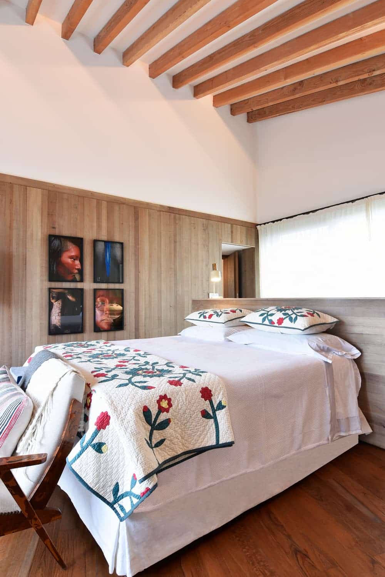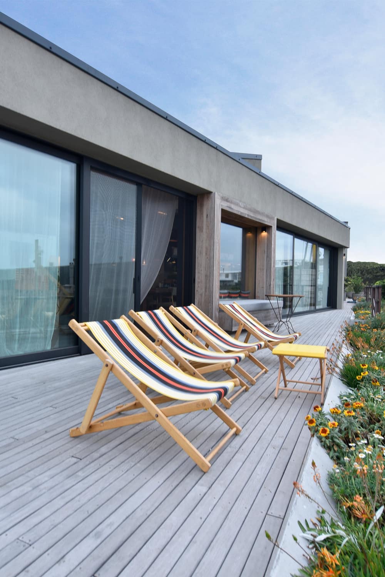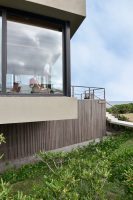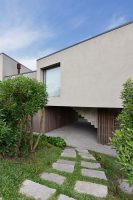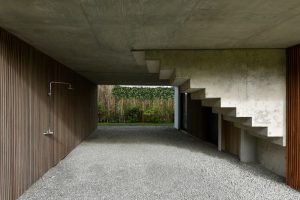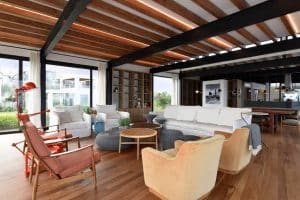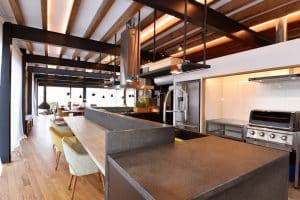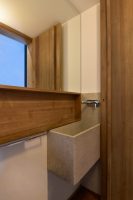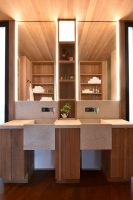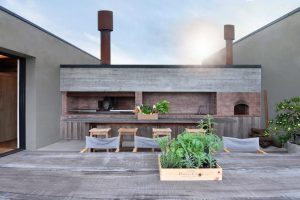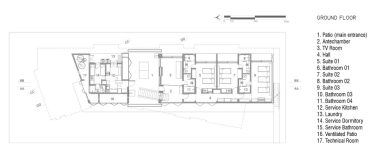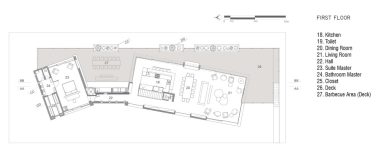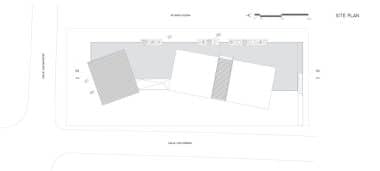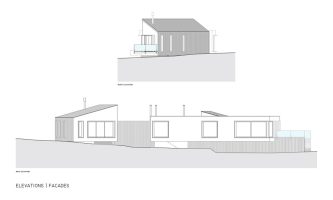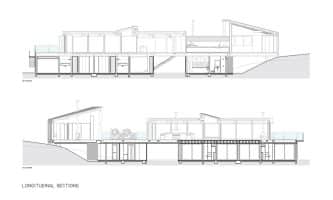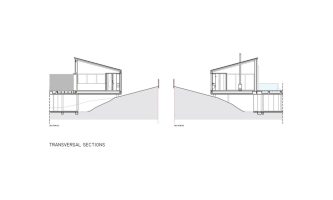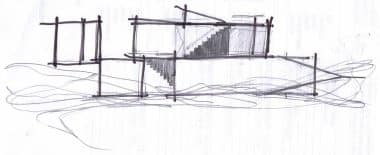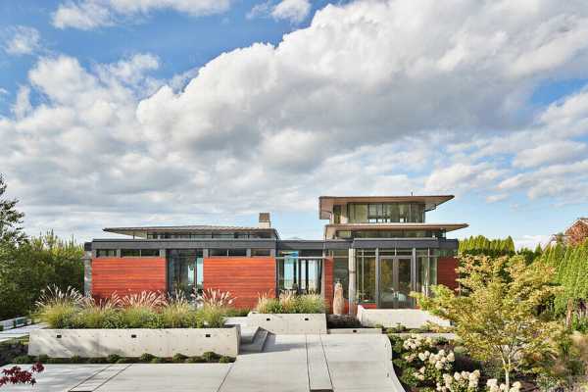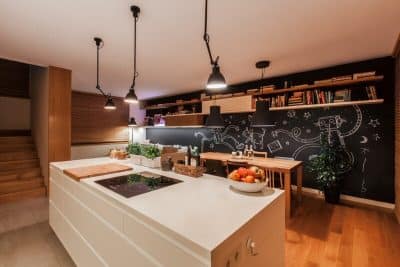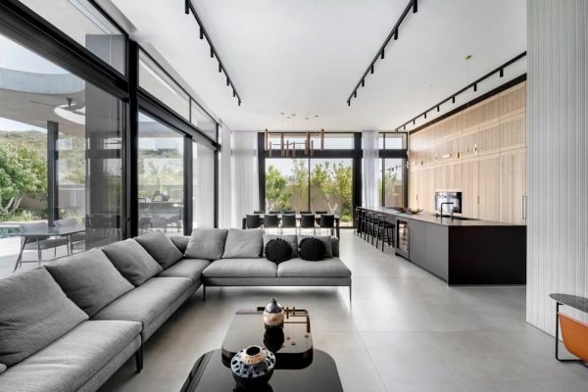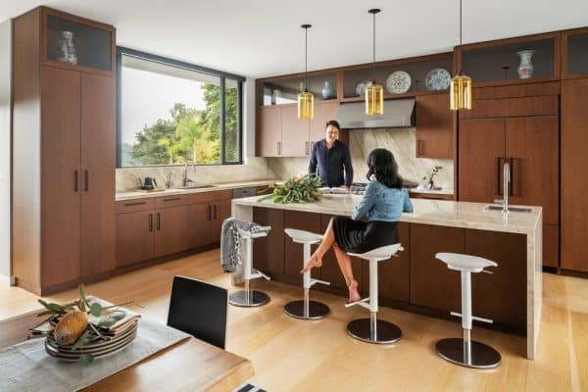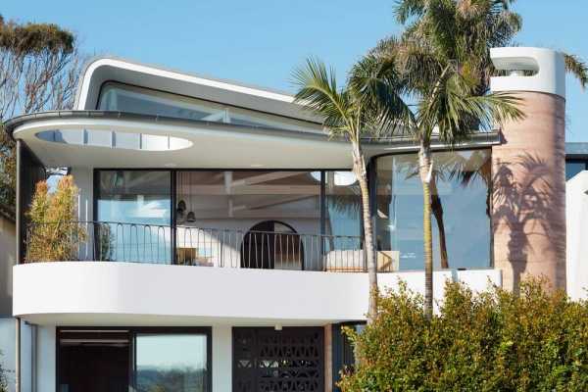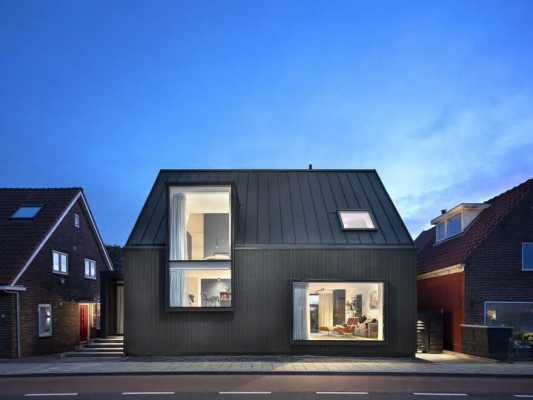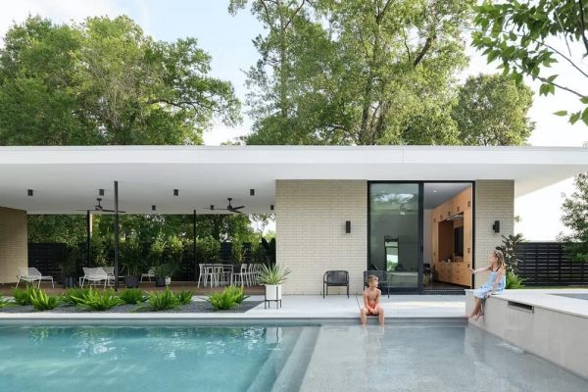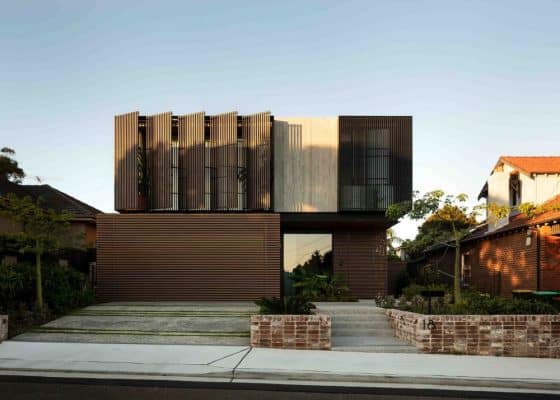Project: Casa Gaviotas
Architecture: Candida Tabet
Collaborator Architect: Santiago Fernández
Location: Jose Ignácio, Uruguay
Client: FT & TT
Construction completion date: 2020
Built area: 492,05m²
Site area: 810m²
The small village of Jose Ignacio is well known for its social and festive atmosphere, so it is just fitting to take advantage of its characteristics and propose a house intended for well living, well hosting and enjoying with friends.
This project outlines two strategically positioned with one cantilevered floor and endless ocean views. The glass filled top floor defined by volumes placed on a flat platform in different angles and heights, and not aligned to showcase the vista, harmoniously houses the living room, dining room, and a chef’s kitchen with a patio for barbeque grill and wood burning oven. The interior angles afford an unconventional outdoor area with intimate corners and decks boasting ocean views. Also on the top floor, tucked in a more secluded area is the couple’s living corner, a generous main suite strategically positioned for ample views of “Il Faro de Jose Ignacio”.
A guest area with 4 suites in the lower level gives its guests independence and privacy. Adjacent and separated by a well-designed aperture exposing the back of the internal concrete stairwell is the service quarters. In addition, an external stairwell connects the top floor directly to the street.
Casa Gaviotas has proved that an ingenious architecture program can defy many topographical and space restrictions turning limitations into creative opportunities.
Team:
Construction: Muravi, Rubem Martines
Construction Management: Léo Bagurskas
Engineering: Nicolas Mendez
Electrical Engineering: Leticia Di Fabio
Hydraulic Engineering: Mariana Caceres
Kitchen: Florence
Frames: Alufran S.A.
Steelframe: Marcelo Moreto
Lighting Design: Candida Tabet
Interior Design: Thereza Tabet

