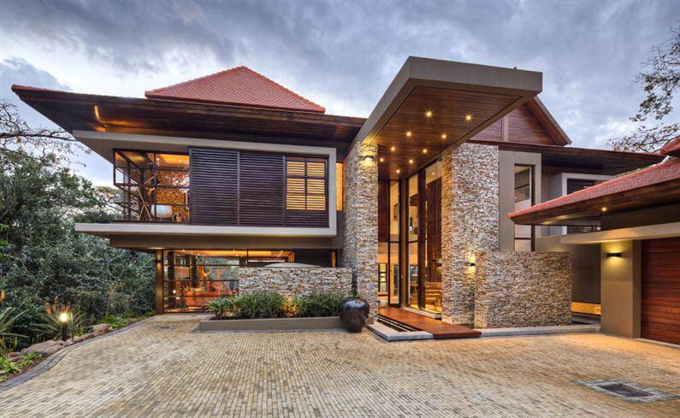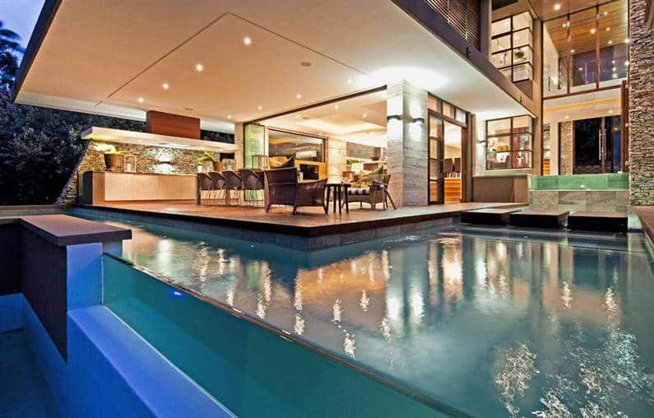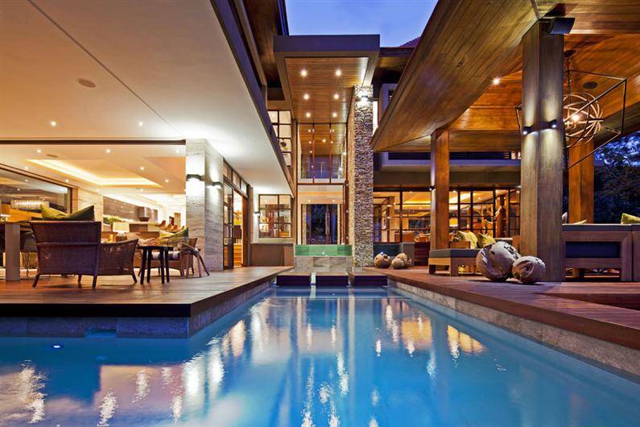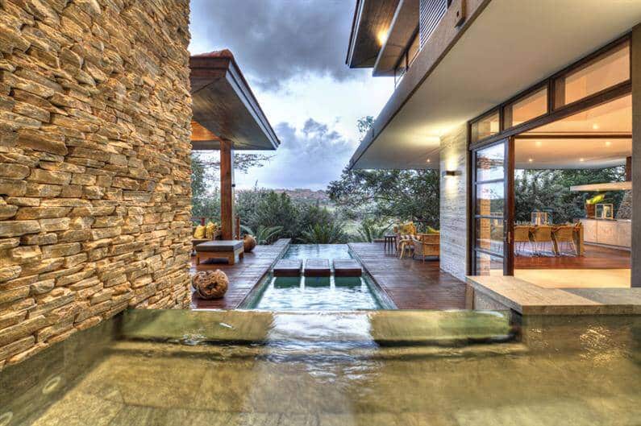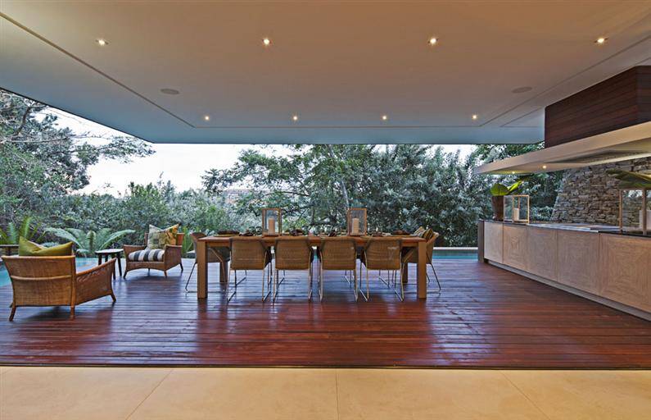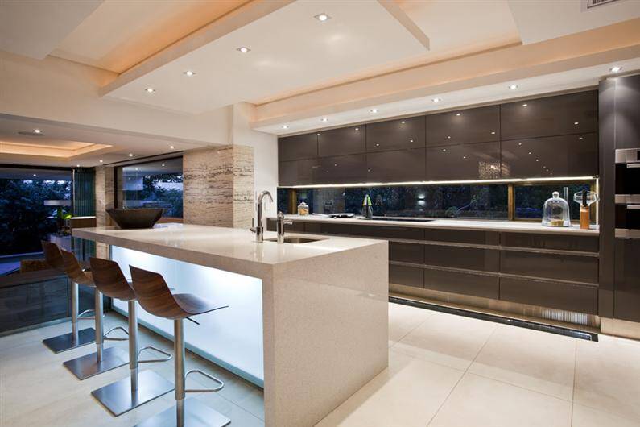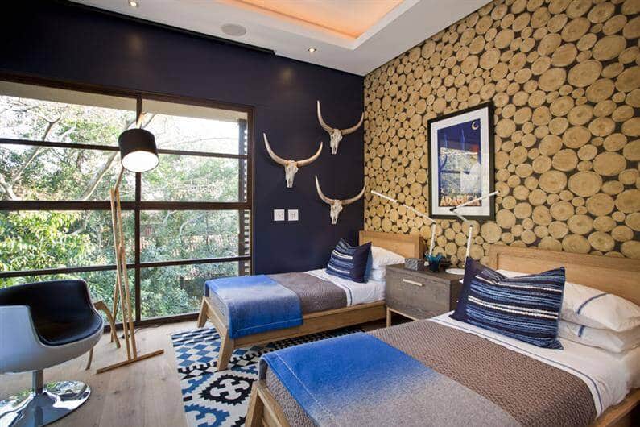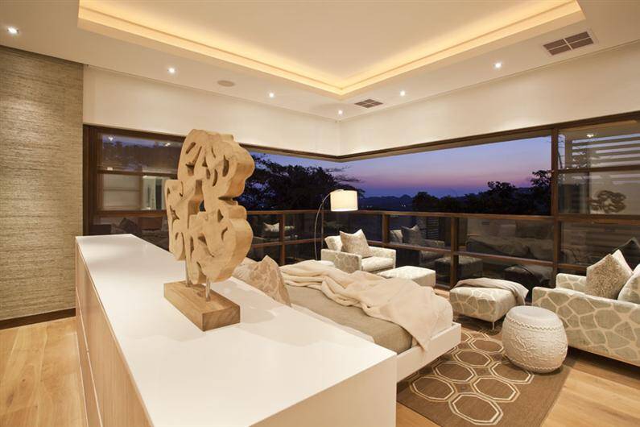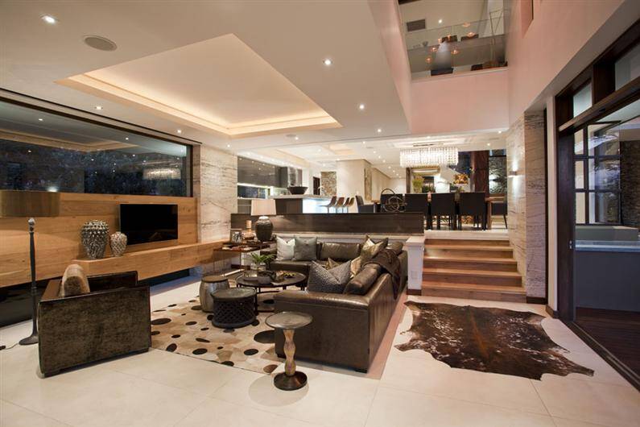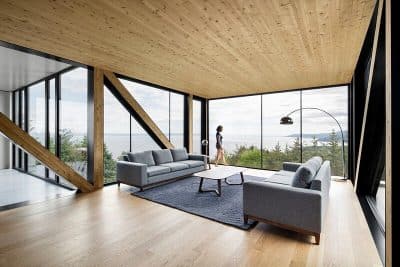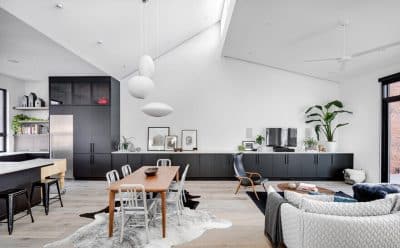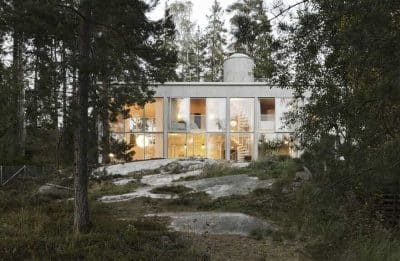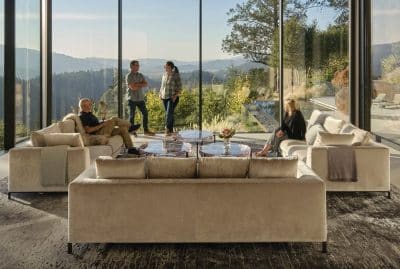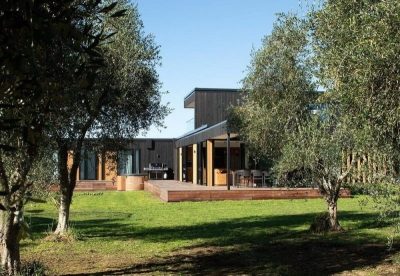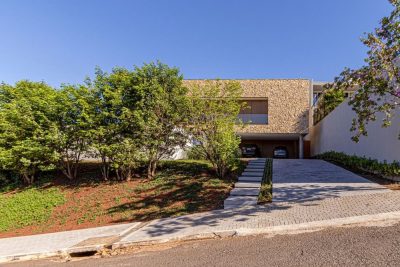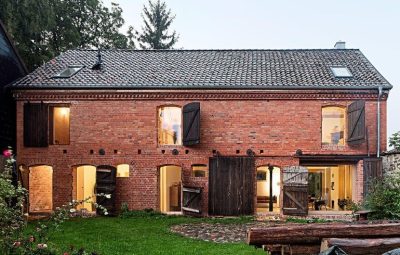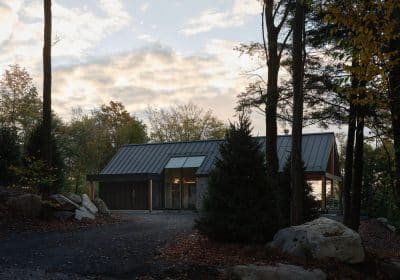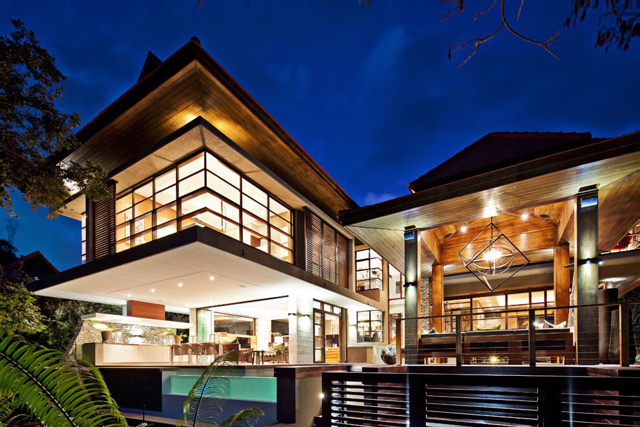
This wonderful residence is located in Zimbali, South Africa and it is designed by Metropole Architects. This is a family house, with a golf course view, situated on a private property, located deep in the Zimbali Forest. The owners’ desire was to live in a dream house and it can be said that the architects from The Metropole Architects and the builders from Sygnatur as well, made their wish come true.
The Japanese architecture influence is very noticeable, including the presence of several Koi ponds which harmoniously surround the house. The water from these ponds flows through the house and supplies the swimming pool, further creating more waterfalls throughout the courtyard. The wood and the stone combined together, subtly integrate the house in the natural environment, and compliments the architectural style specific to Zimbali Forest Estate.
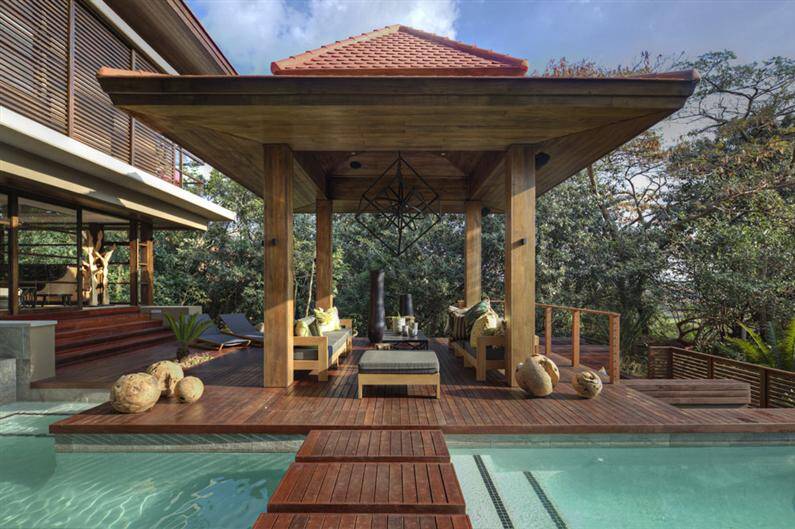
The interior of the house is well lit, and it is decorated with art, tribal drawings and safari like carpets. The whole design and architecture defines a dream house, culminating with an inevitable wow effect.

