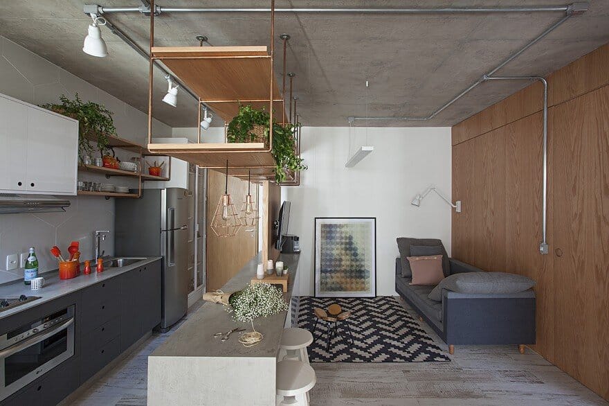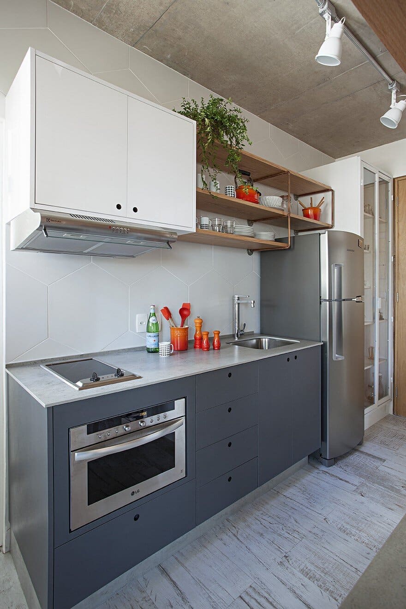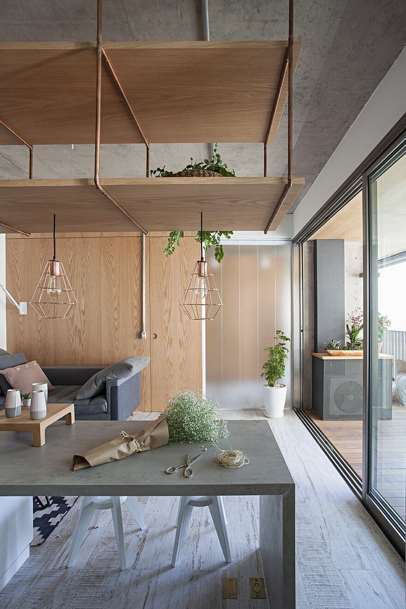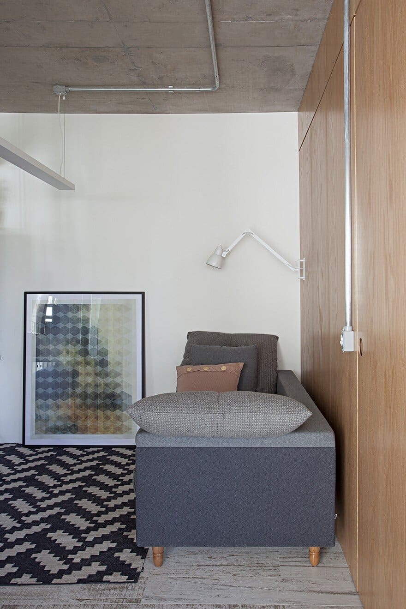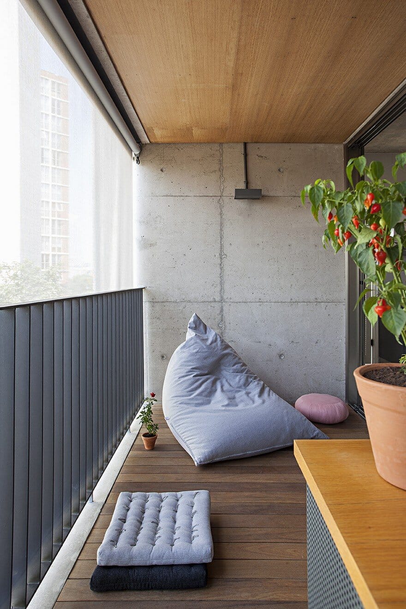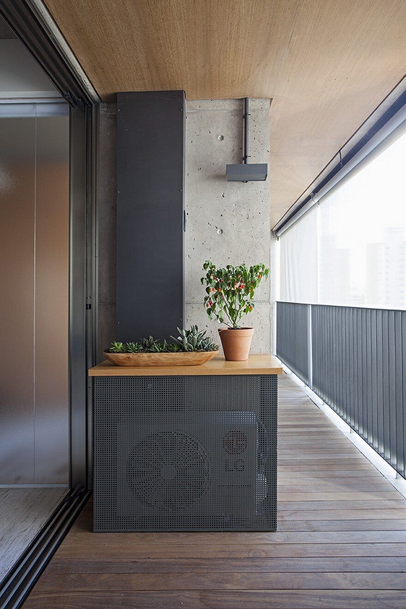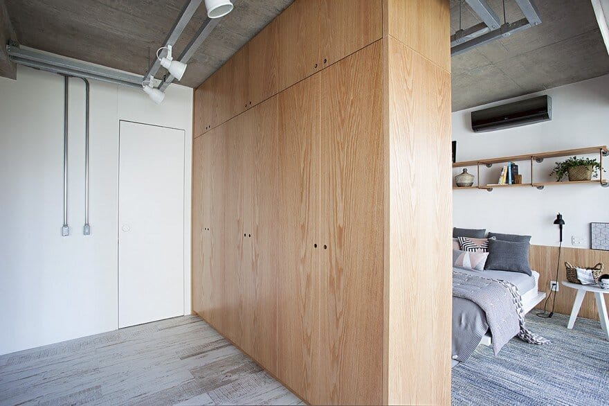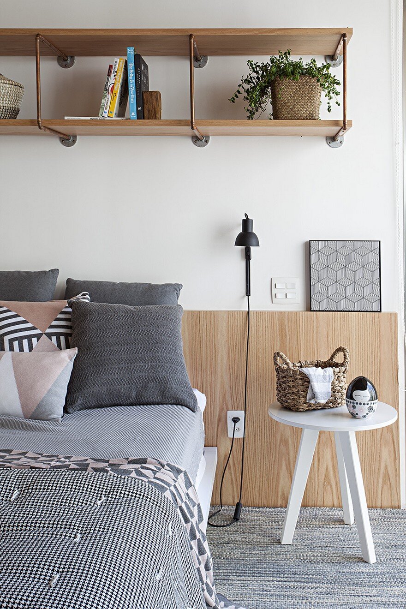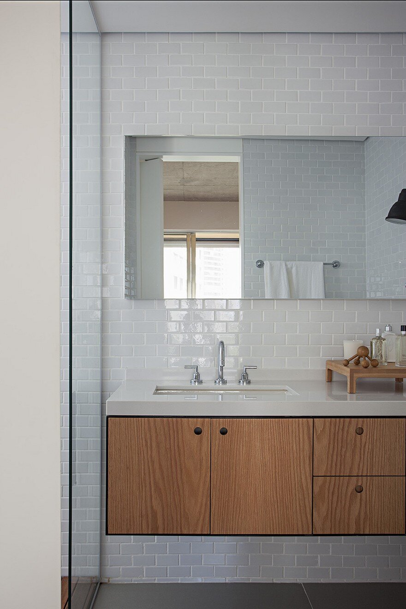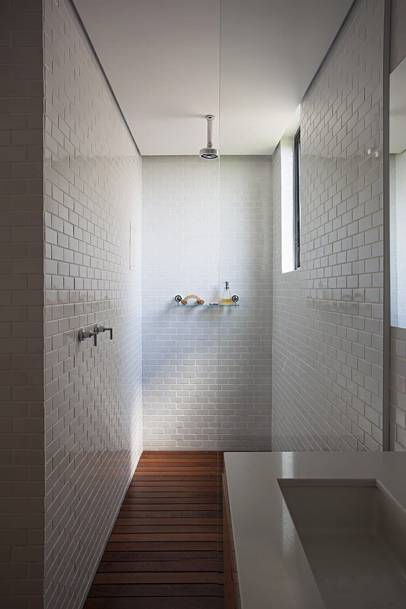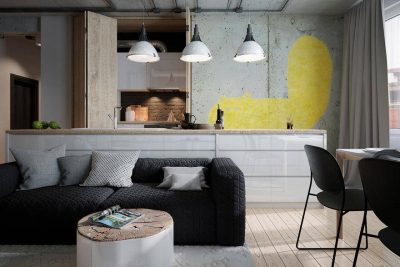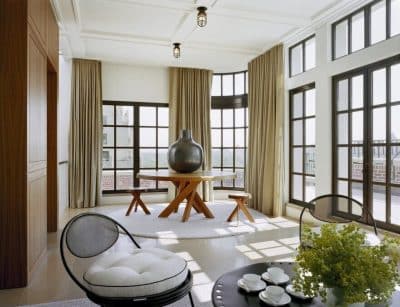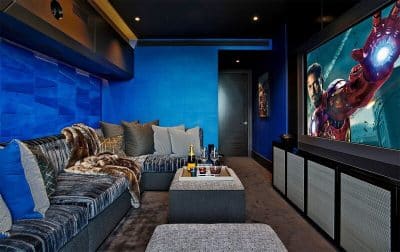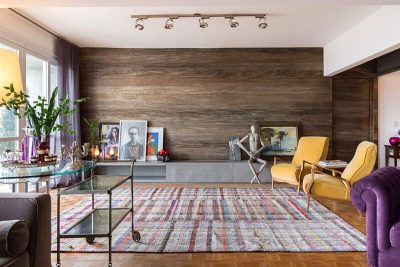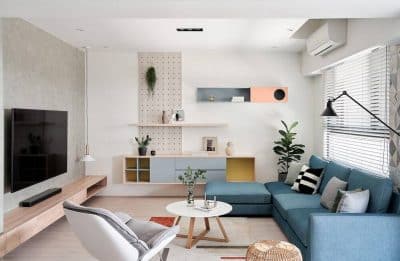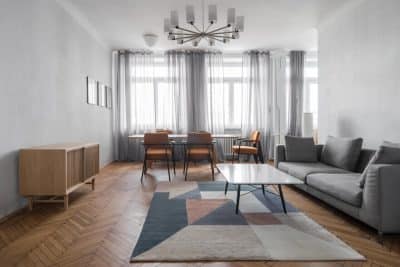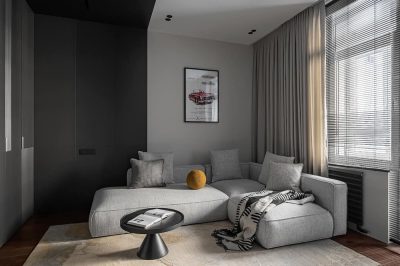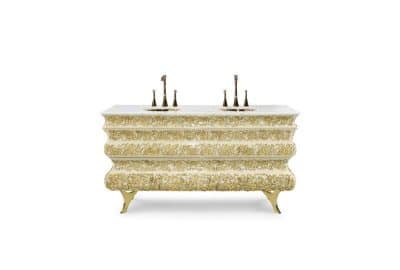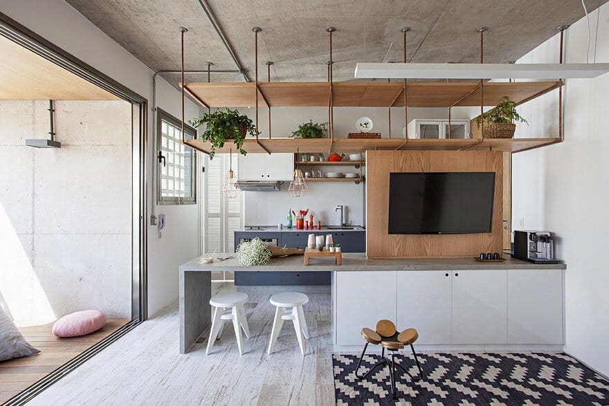
Project: 60m2 Apartment in São Paulo
Architects: Casa 100 Arquitetura
Architect in Charge: Diogo Luz, José Guilherme Carceles
Location: Chacara Klabin, Vila Mariana, São Paulo, Brazil
Area 65.0 m2
Project Year 2016
Photography: Gui Morelli
The first request made by the resident of this 60m2 apartment, was to have a minimalist environment, with references to Scandinavian architecture. She did not want many colors and not much information in the apartment. Architecture should speak for itself. The apartment originally had 2 bedrooms, and two bathrooms.
With the changes made in the project, the master suite got bigger, and where the 2nd bedroom was, it turned into a large closet, which is a kind of entrance hall of the suite, and where the restroom is located. In the bathroom the idea was to join the 2 shower cabins turning into just one larger, for the suite, since the smaller one now turned into a restroom.
The open kitchen to the living room has received a support counter which also serves as a dining space for 2 people. The air conditioning machine on the terrace was hidden by a perforated metal plate, and on it, the wooden shelf receives some plants for everyday uses. To maintain clarity throughout the apartment, and not visually diminish the room, the division between social and intimate wing was done with a dotted glass, allowing the good use of the natural light but also maintaining the privacy of the enclosed environment. The materials follow a more sober line, so we have plenty of white, wood in American oak leaves, and copper tubes that are shelf structures in the kitchen, living room and bedroom.
Interior design follows the same line of architecture. Lightweight, neutral, minimalist and with Scandinavian references. This way we have a great presence of the colors white and gray and also some pastel colors. There are not many furniture in the apartment by a request from the resident who sought a space without much information.
Regarding materials, we basically work with apparent concrete on the slab and countertops, white slatted porcelain flooring, paneling wood and cabinets, and copper tubes, elements that have structured the support shelves.
The lighting is all made with apparent piping, and in the suite the electrical structure serves as well as a support for the spots, and also they become luminaires with led strips on the top, working as a guide by the light reflected in the slab, from the closet to the bathroom of the suite.

