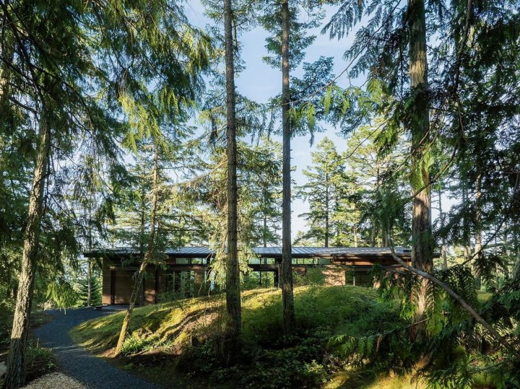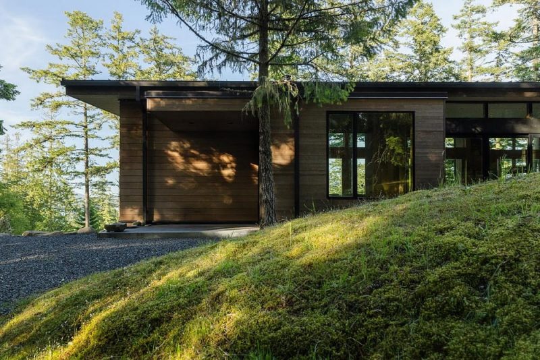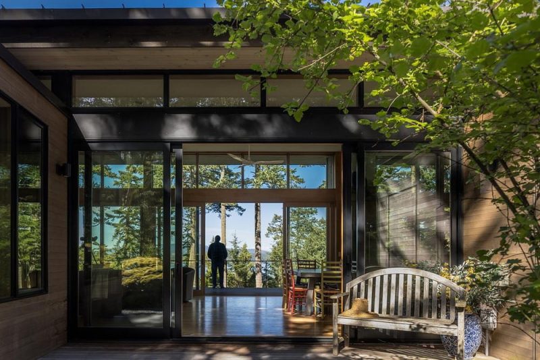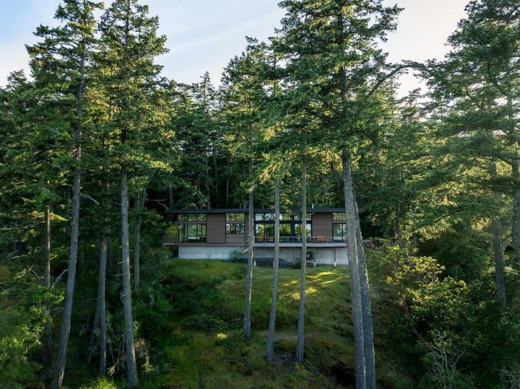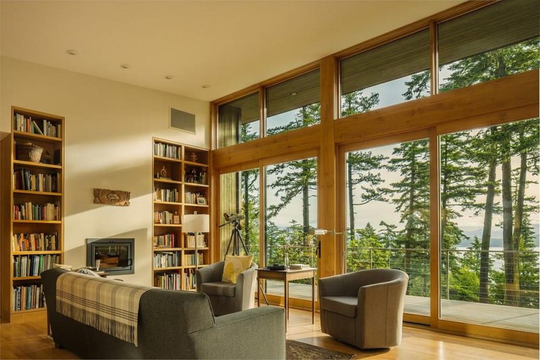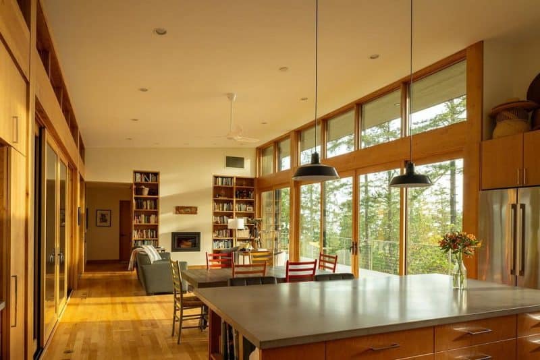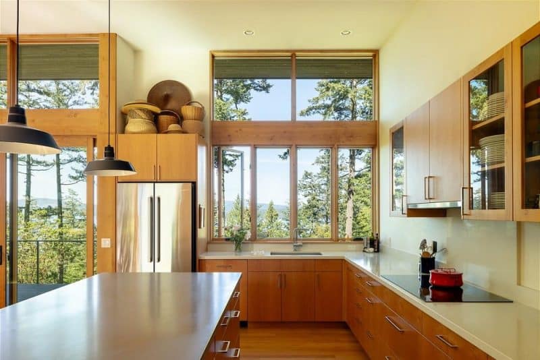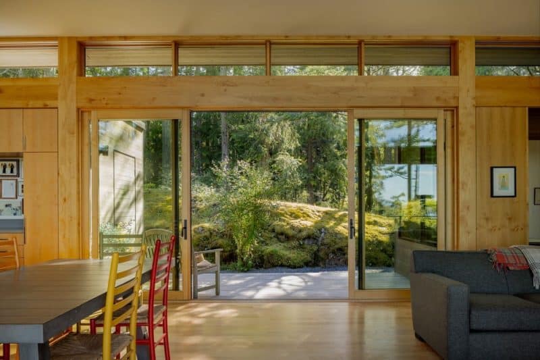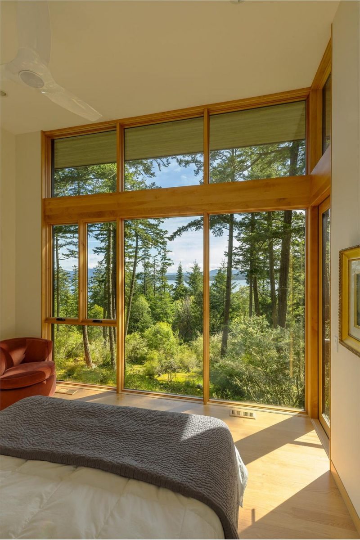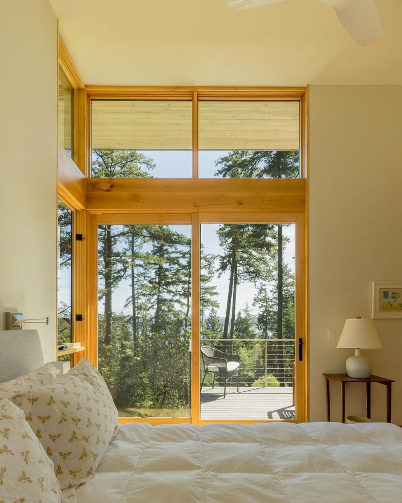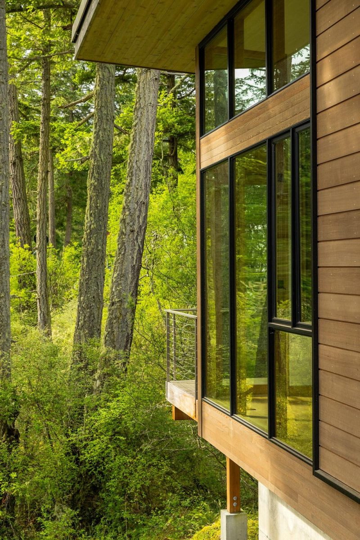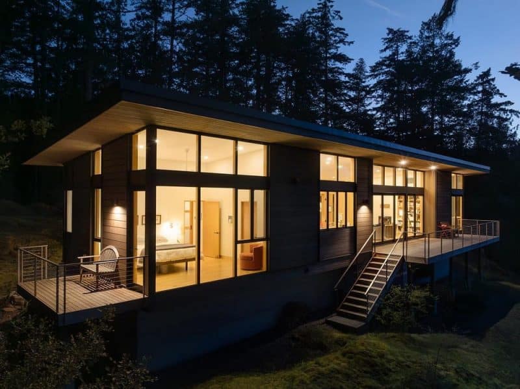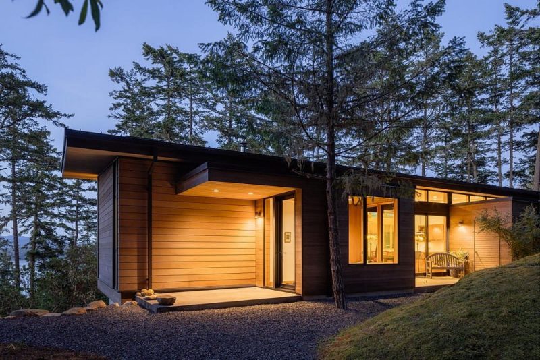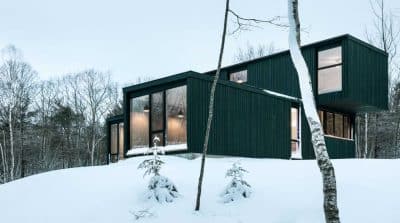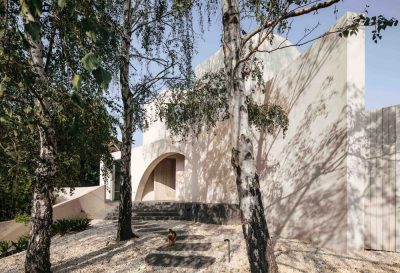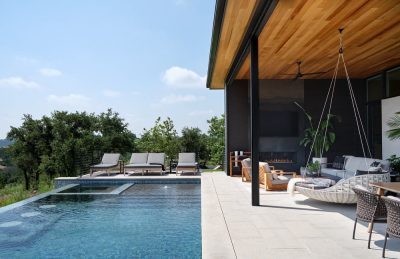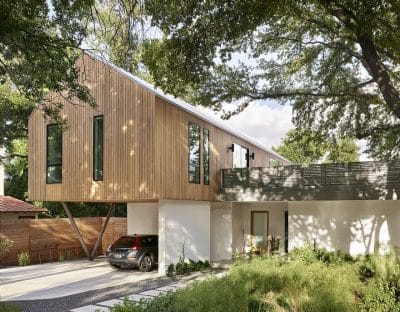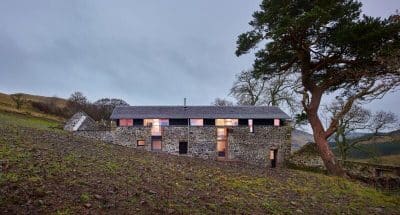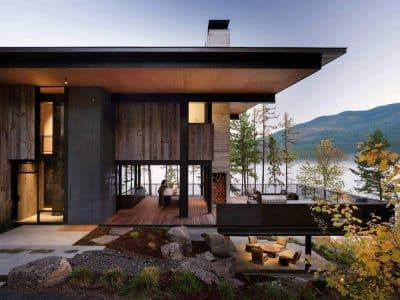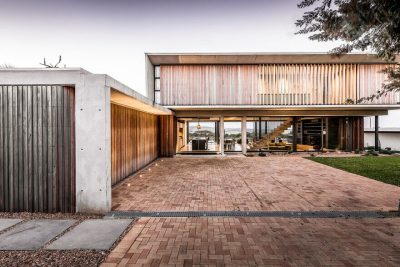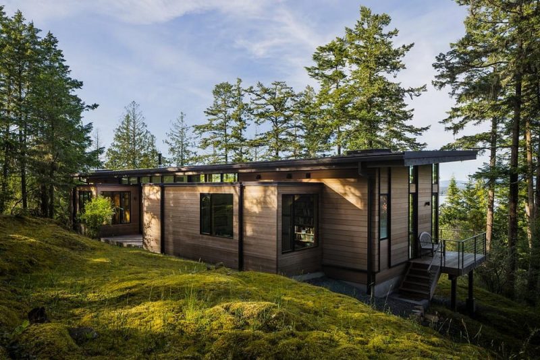
Project: Bramblewood House
Architecture: Prentiss + Balance + Wickline Architects
Contractor: Craig Younquist Construction LLC
Structural: Evergreen Design Company
Location: Washington, United States
Area: 1525 ft2
Year: 2023
Photo Credits: Taj Howe Photography
Bramblewood House, designed by Prentiss + Balance + Wickline Architects, is a tranquil retreat nestled into the hillside of a densely wooded area. Located along a gravel road that winds through a forest of old-growth fir and cedar, the house integrates thoughtfully with its natural surroundings. The variegated and steeply sloped topography, punctuated by visible bedrock and clearings, provides the setting for a home that is both unobtrusive and deeply connected to its environment.
A Thoughtful Site Integration
The clients envisioned a single-story home that would serve as a peaceful retreat for bird watching and enjoying views of the Puget Sound. The site’s location and ecological sensitivity made it essential for the house to fit seamlessly into the landscape. Built into the slope, the house maintains a low profile on the uphill side, blending with the forest, while offering a sense of openness on the downhill side.
During construction, the architects took significant steps to minimize site disturbance. Rather than clearing a large area to open up waterfront views, they preserved the natural landscape by keeping most of the trees intact, retaining the character of the wooded environment. This approach allowed the home to remain part of the forested landscape without overpowering it.
Design for Privacy and Views
Despite the seclusion offered by the forest, the relatively narrow lot with neighbors on both sides required a thoughtful layout. To address this, the architects placed the bedroom suites at either end of the house, allowing for strategic window placements that maintain privacy while providing targeted views. The main living area is centrally located between the two bedroom wings, featuring large openings on both sides to let in light without sacrificing privacy.
The design also takes full advantage of natural light. Large sliding glass doors and clerestory windows allow sunlight to filter into the main living space, creating an ever-changing play of light and shadow throughout the day. The intimate entry courtyard on the western side is sheltered from the wind by the knoll, while the eastern side opens to a deck that offers filtered views of the water, surrounded by the tree canopy.
A Careful Balance with Nature
Bramblewood House shows how architecture can work in tune with its environment. The house remains quiet and unassuming, carefully positioned to respect the land while providing its occupants with breathtaking views and a deep connection to nature. The architects’ sensitive approach to design and construction ensured that the house fits organically into the landscape, allowing the forest to remain the focal point of the experience.
Conclusion: A Quiet, Thoughtful Retreat
Bramblewood House by Prentiss + Balance + Wickline Architects prioritizes the preservation of the natural environment while carefully positioning the home within the site. The architects have created a serene space where nature and architecture coexist, offering a tranquil setting to enjoy the beauty of the Puget Sound. The design celebrates the essence of the forested setting while creating a space that feels at home in its surroundings.
