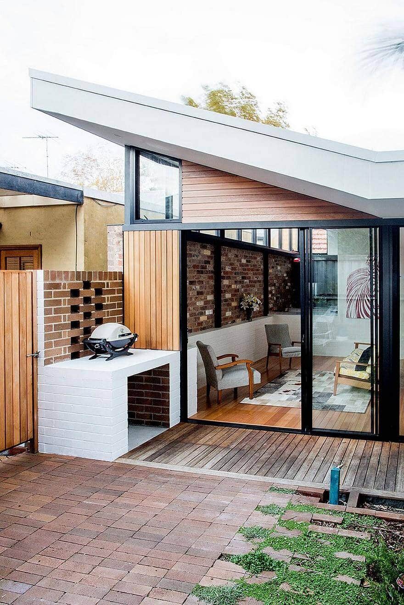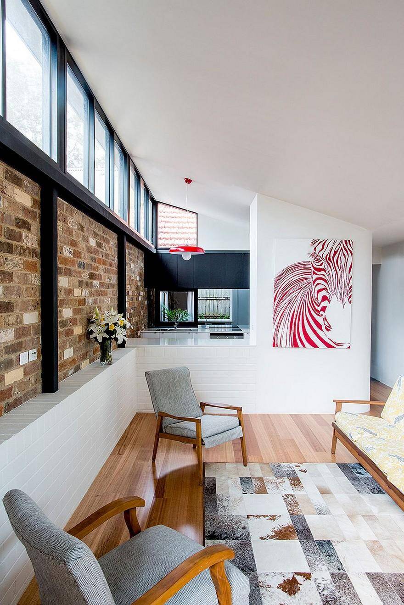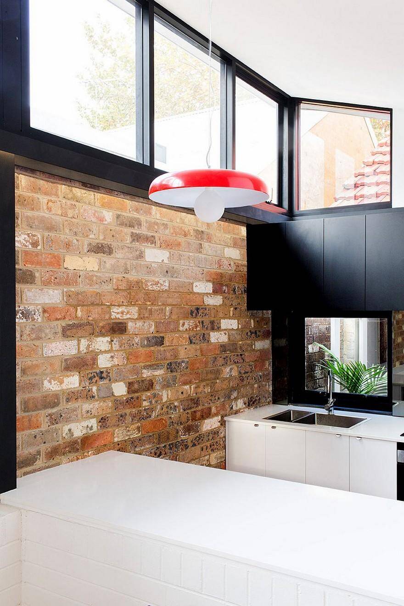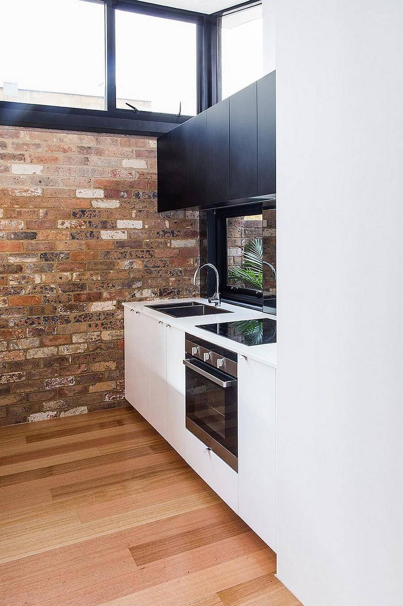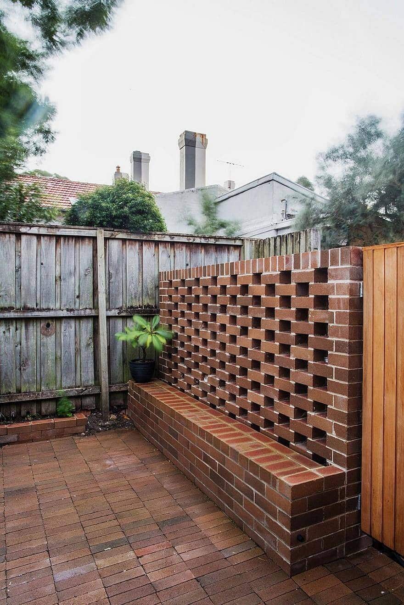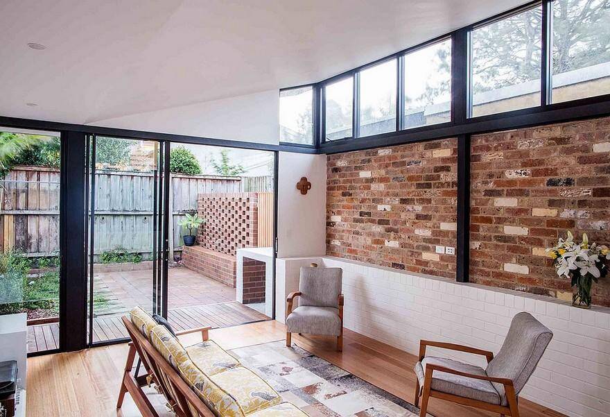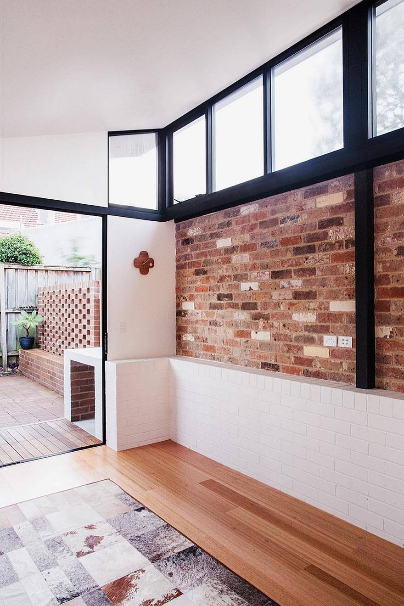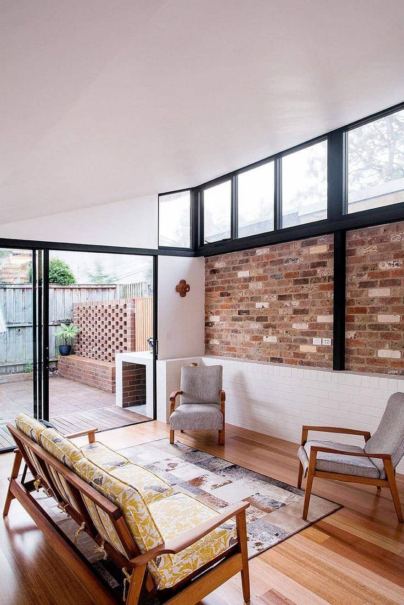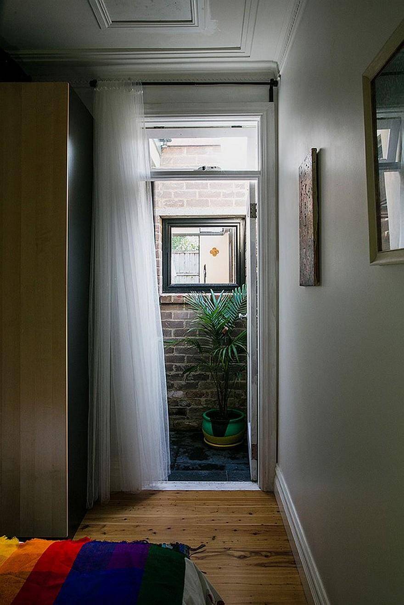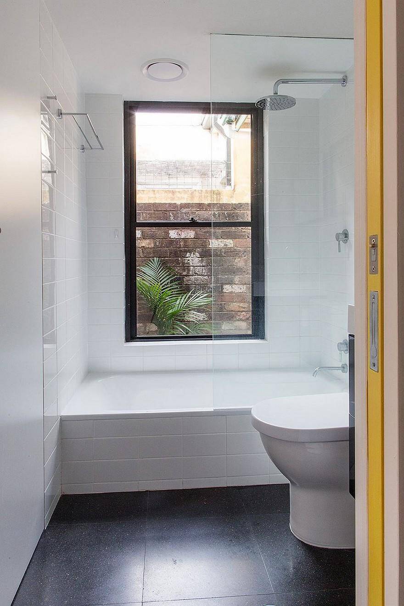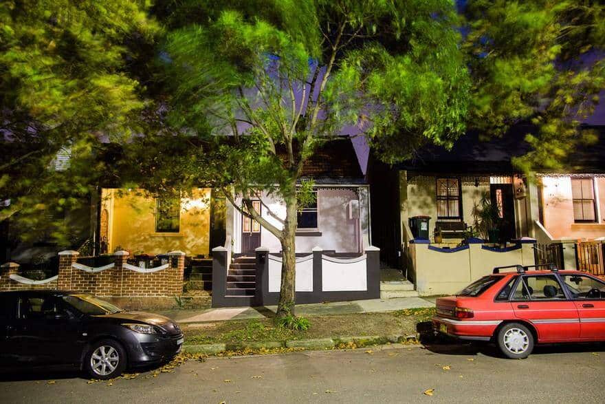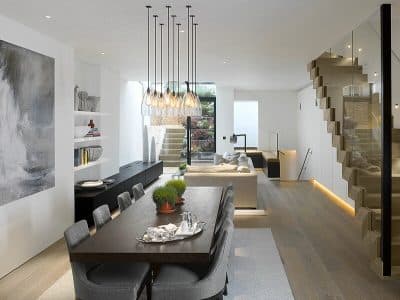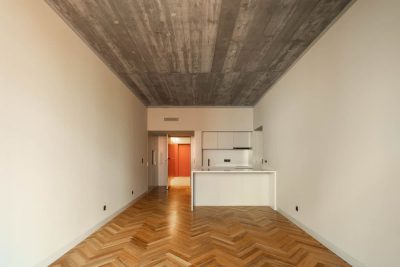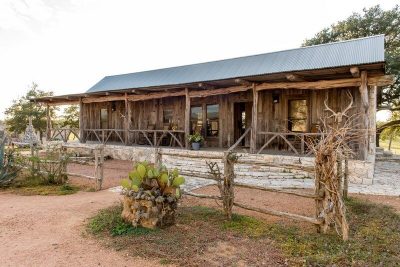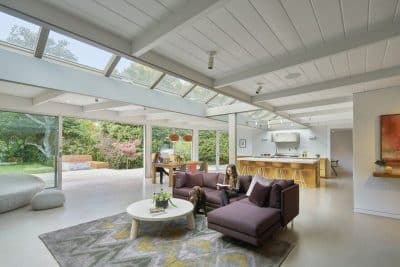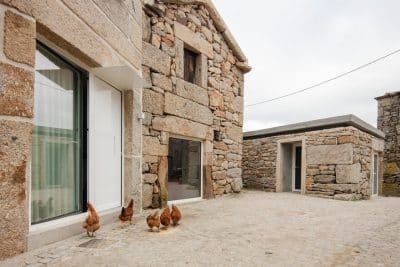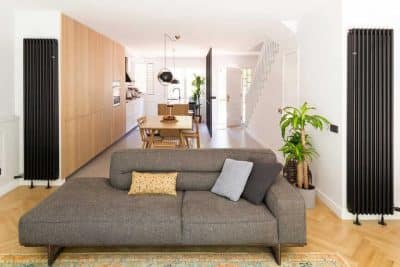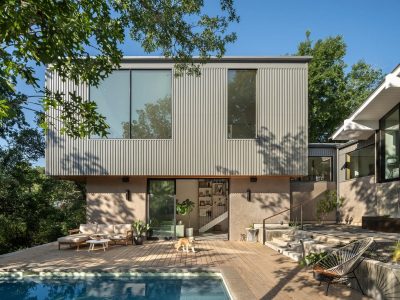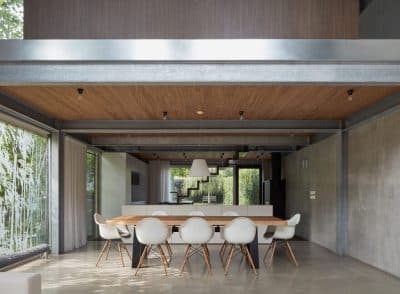Project: Brick Worker Cottage Renovation
Architects: Bastian Architecture
Location: Annandale, Australia
Area: 79.0 m2
Project Year: 2015
Photography: Justin Aaron
Text by Bastian Architecture
This revitalization of an inner city worker’s cottage aimed to open the space up + provide natural light and a direct connection to the outdoor area. Internally the house has been reconfigured, consolidating service areas around a small side courtyard and opening the living and dining space directly onto the new courtyard.
The new extension has been raised to match the garden level, the internal floor change occurring at the threshold between the old and new parts of the house.
The renovations + additions took cue from this wall utilizing a variety of bricks throughout the extension. Recycled bricks sourced extended the remnant wall, adding texture and colour in an otherwise monochrome extension.
New bricks weave through the project, beginning inside as the kitchen bench, wrapping along the length of the room as a ledge for artwork + modern essentials, snaking outside and bulging to form a BBQ bench before finally dipping down to create a long bench seat.
The hit + miss brick of the courtyard wall visually borrows space from the shared laneway beyond, while the brick on edge paving laid in a stack bond pattern, steps its way into the landscape blurring the edges between garden + courtyard.
The materiality of the bricks is contrasted by a folded white living/kitchen/dining space. The roof folds up to North providing light + ventilation while creating a sense of weightlessness which counteracts the solid brick base.
Located in a Heritage Conservation Area the Brick Worker Cottage Renovation is not visible from the street providing a sense of delight and surprise as you walk thought the traditional front of the terrace into the new open + light extension.

