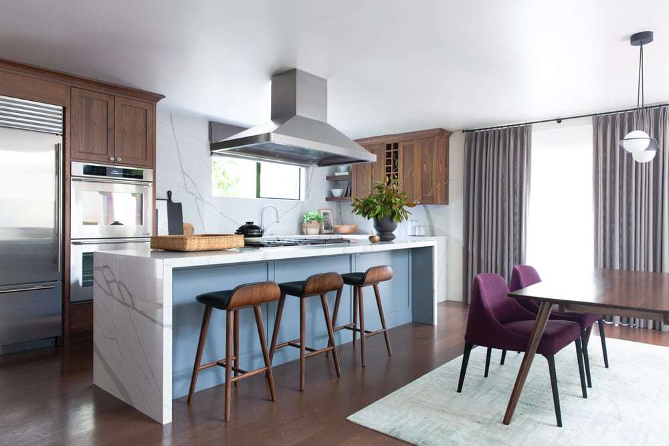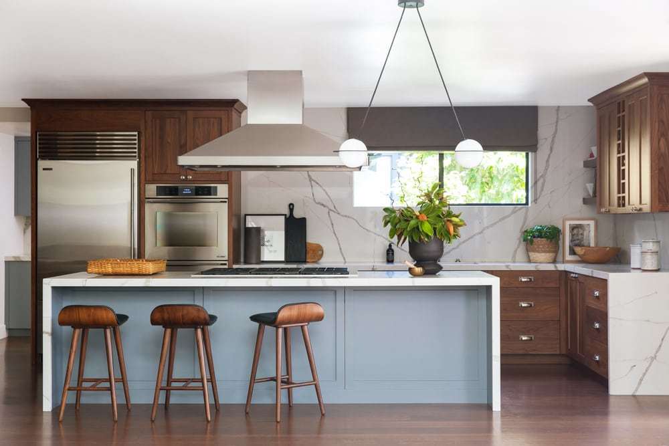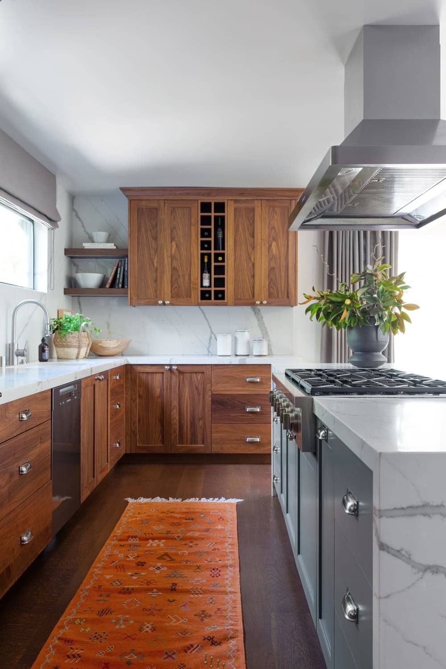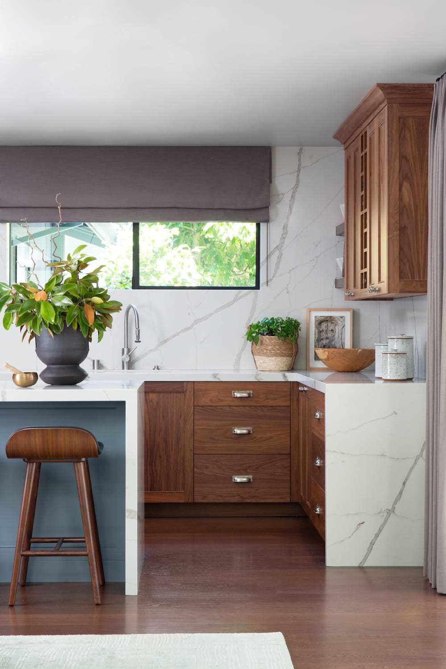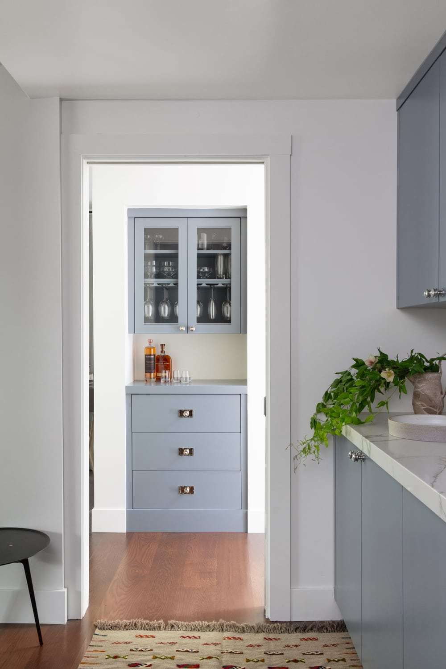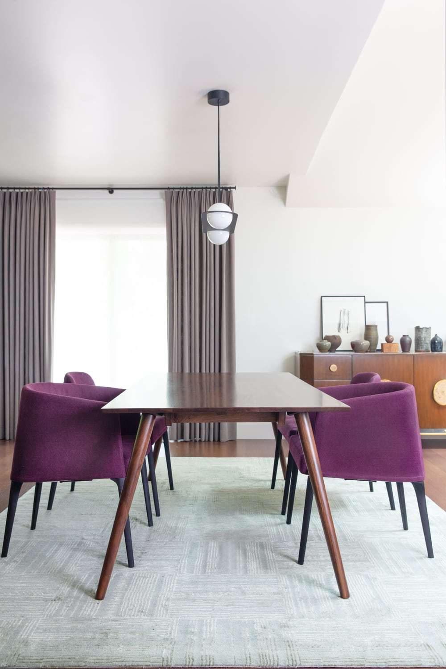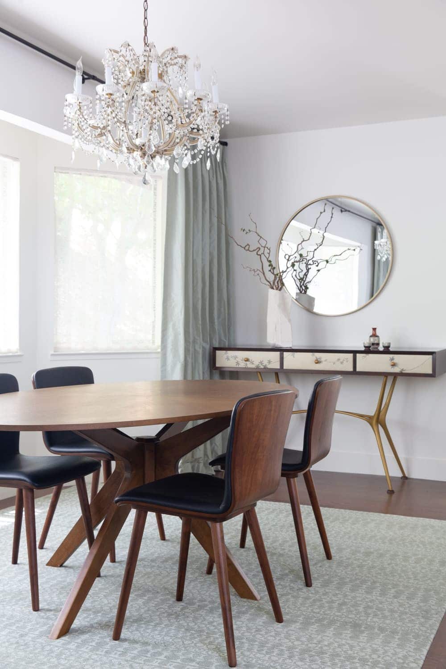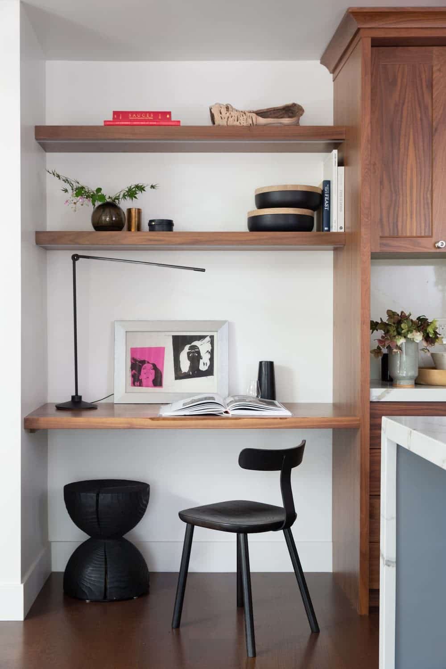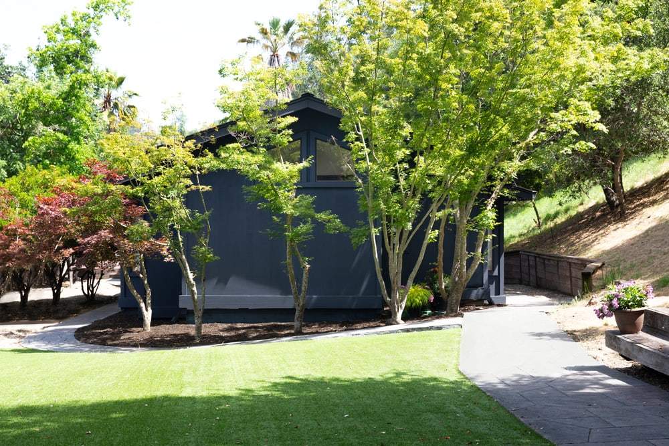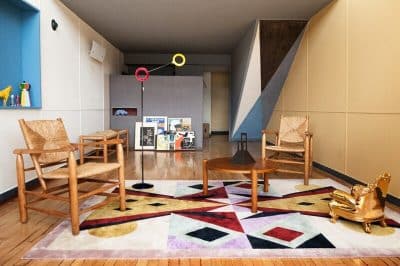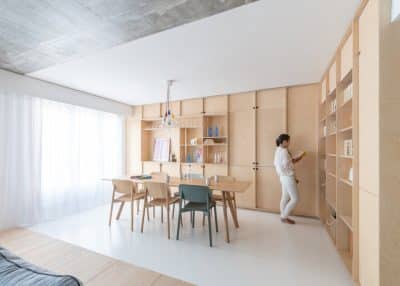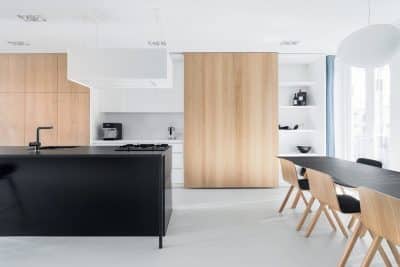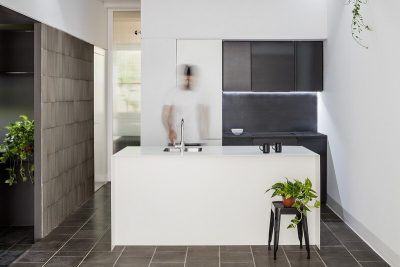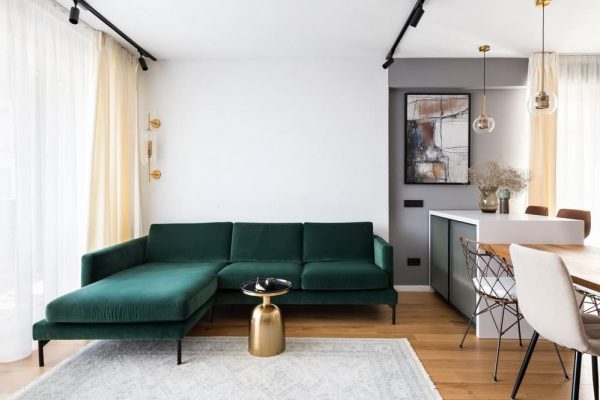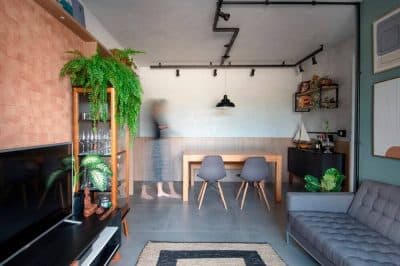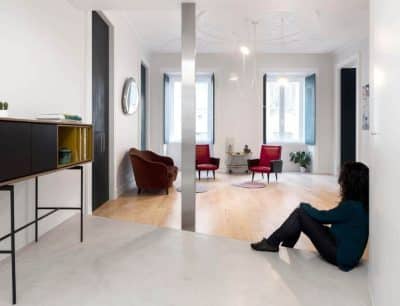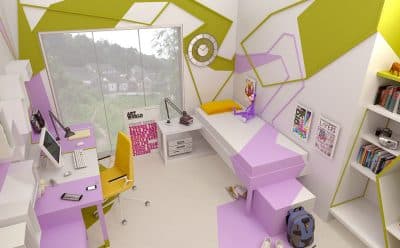Project: A Bright and Modern Kitchen Designed for Accessibility
Designer: Sherry Hope-Kennedy, Studio SHK
Styling: Tracy Simmons
Location: Lafayette, California, United States
Area: 450 sqft
Year: 2019
Photo Credits: Bess Friday
Text and Photos: Courtesy of Studio SHK
When San Francisco designer Sherry Hope-Kennedy, Studio SHK, redesigned this cramped, dark kitchen and adjacent areas, she envisioned a light-filled, unified, functional space.
After speaking with the family — doctors with two growing girls and elderly parents who often visit — she recommended that they open everything up and create a design that would eliminate hardships and provide good circulation. That meant deconstructing the galley kitchen to a more appropriate, open scale, raising the sunken living room to meet the kitchen floor for ease of use, adding more storage to aid in decluttering, and installing multiple overhead lights to brighten-up the entire level.
The open plan kitchen now overlooks an enlarged breakfast nook and emphasizes the dining room’s oversized-picture window.
In order to seamlessly blend his and her styles, which meshes mid-century modern with traditional aesthetics and Parisian colors, Sherry infused a neutral color palette of whites, greys, and wood tones. She blended natural materials, such as veined Cambria countertops, waterfall island and backsplash, with richly-hued walnut cabinetry. Wooden bar stools pop against steel blue, and a simple, modern double-globe pendant, creates the perfect balance.
To further maximize space, Sherry created a desk area with open shelving and added ample cabinetry throughout. She converted a cramped corner into a bright bar area. Using steel steel blue Nevamar cabinets, Sherry harmoniously blended the neutral-colored kitchen with magenta-colored dining chairs. Slim silhouettes allow light to bounce freely while the dining chandelier and end-piece, add a sense of authenticity.
The result is a livable, light-filled space that is both elegant and approachable.
Bright and Modern Kitchen Resources:
Kitchen cabinets: Combination of walnut and painted cabinets (Paint = Benjamin Moore Pewter)
Kitchen countertops, waterfall island and back splash — White veined marble from Cambria
Stove — Dacor wall oven, gas range top, chimney hood
Refrigerator — Sub Zero
Kitchen bar stools — The Sede collection: black leather and walnut counter stool
Breakfast nook — Conan oval dining table and The Sede collection — black leather walnut dining chairs
Dining table: Seno — walnut dining table for 6

