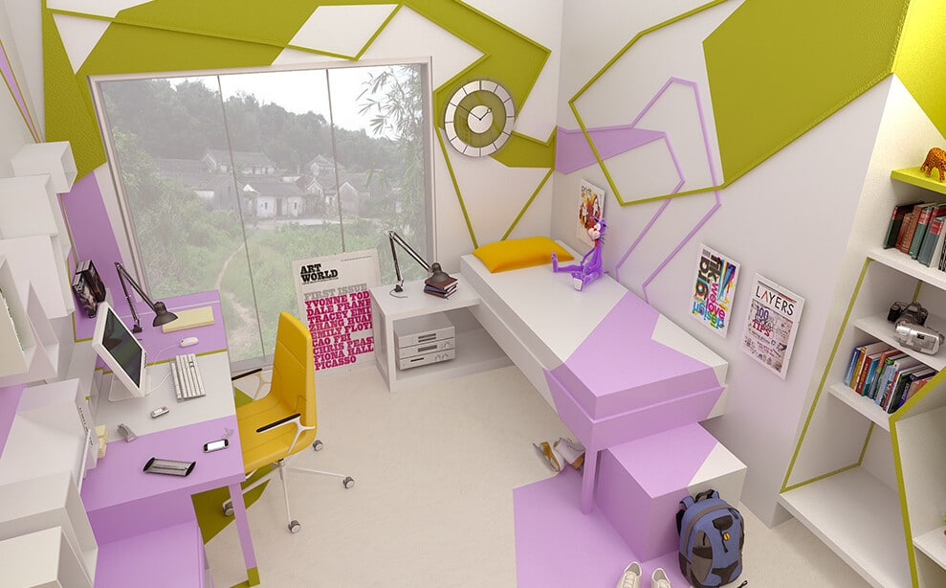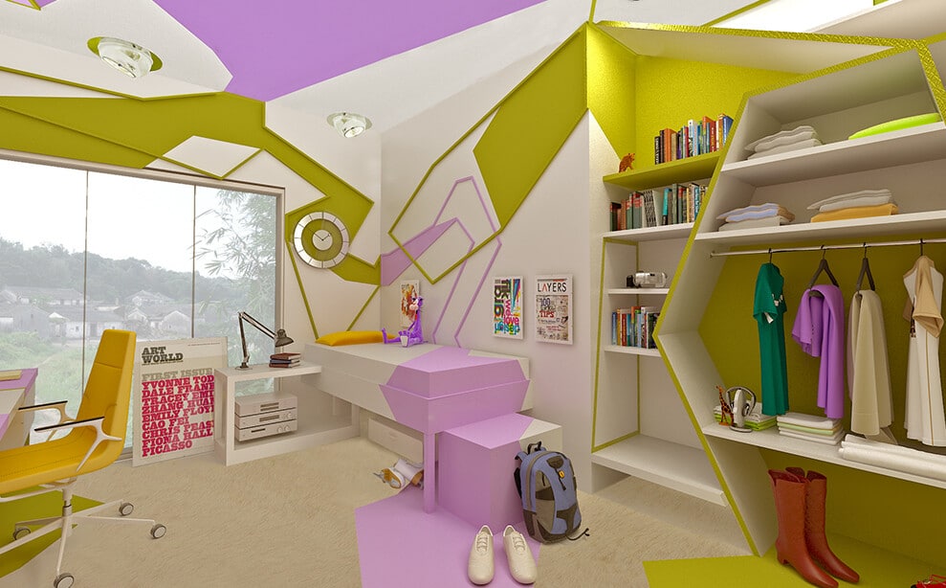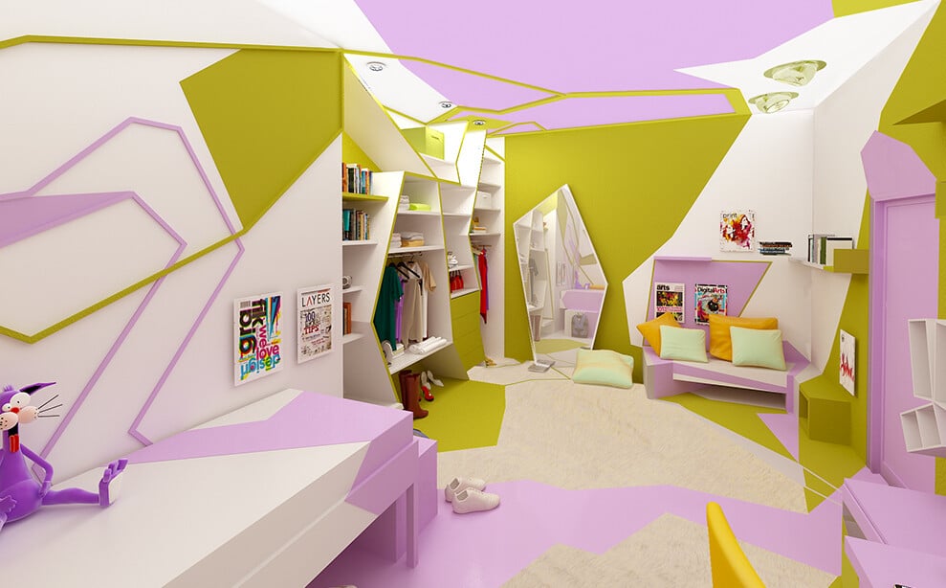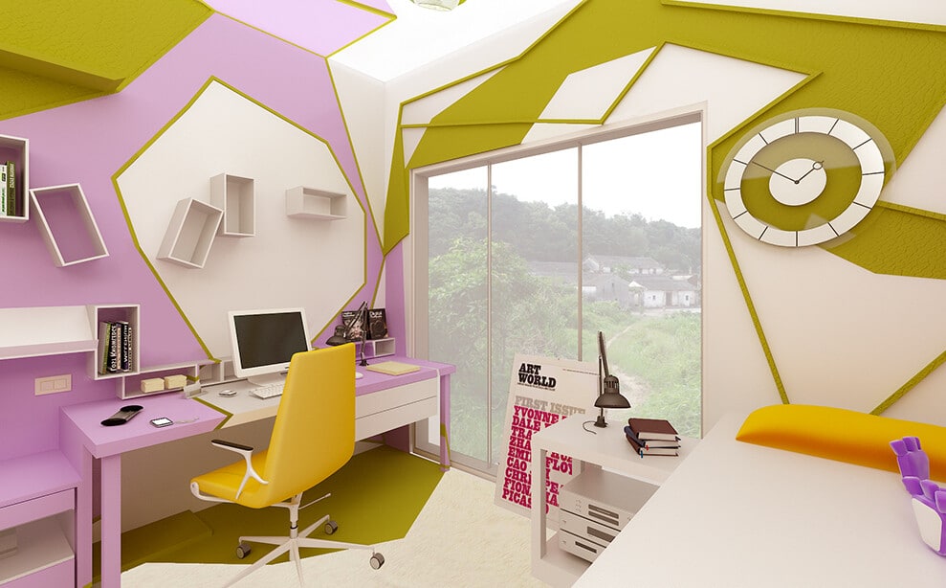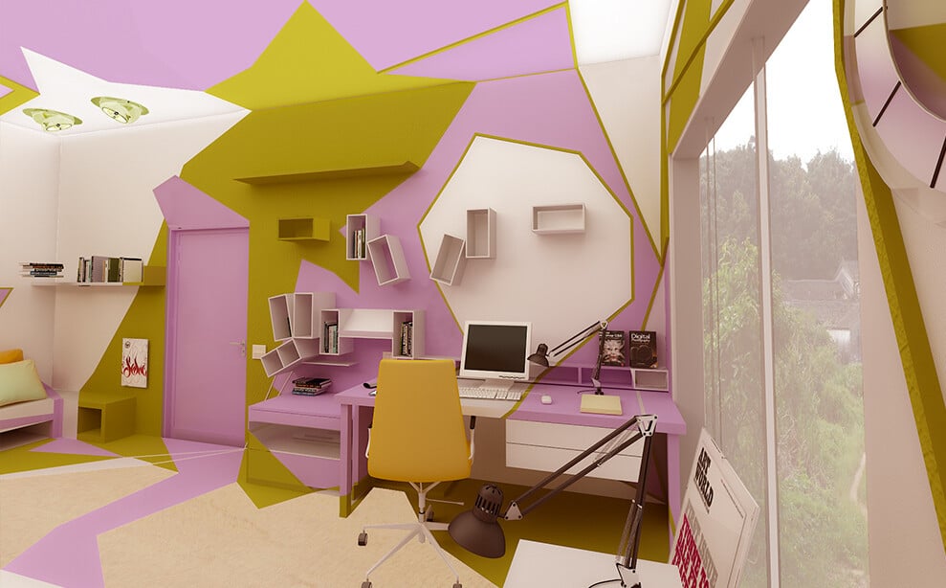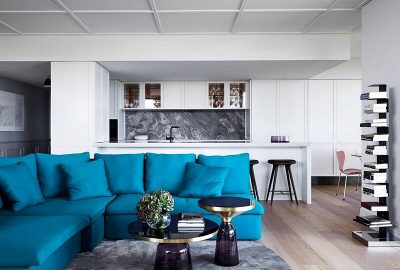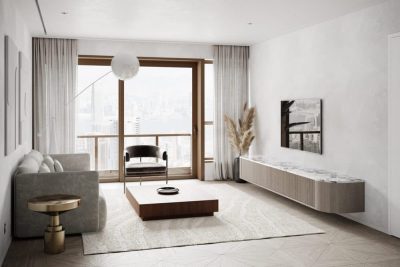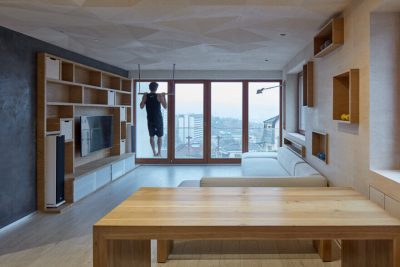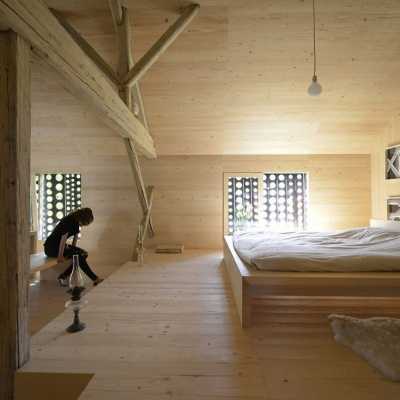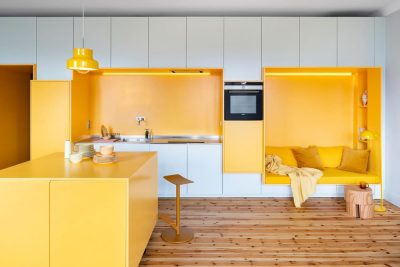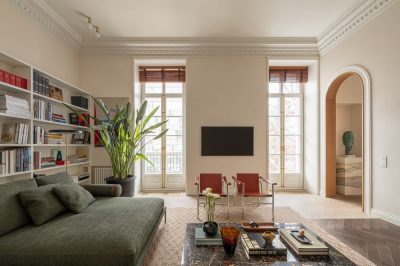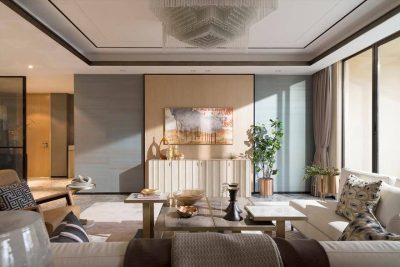As a parent, what room would you choose for a girl who loves art? Around the age of 10 years old, children start to feel the need of privacy and wish to have their own room, decorated such as to reflect the passions and aspirations. It is the age when they start to show the physical and psychological changes that gradually reveal the adolescent’s personality of tomorrow. We all have dreamed and we attached ourselves to diverse professions since we were kids and our room as an intimate universe reflects these desires.
Starting from these truths and the desire of a 14 years old adolescent to become a designer, the company Brani & Desi has created a room for a girl who loves art. The young girl is interested in art, especially by graphic design. Her room undoubtedly reflects her love for beauty and graphics. She believes that she is a special person, talented and that one day she will become a famous designer and her parents encourage this desire of hers. The space in her room is divided into several areas with different functions.
Brani & Desi designers have created furniture dominated by geometry, loaded with creativity and the chromatic determines a subtle game of forms. The main function of the design is to develop the girl’s imagination and to encourage her to dream and create. We also wish success to the young lady.

