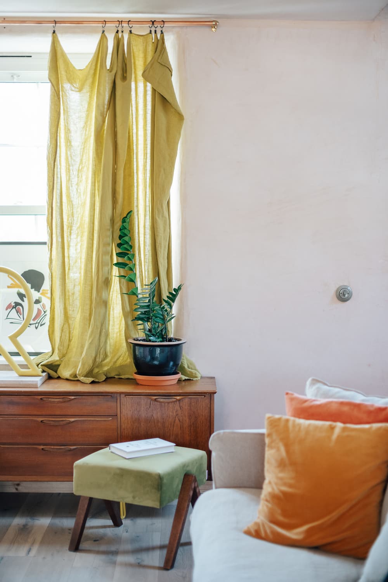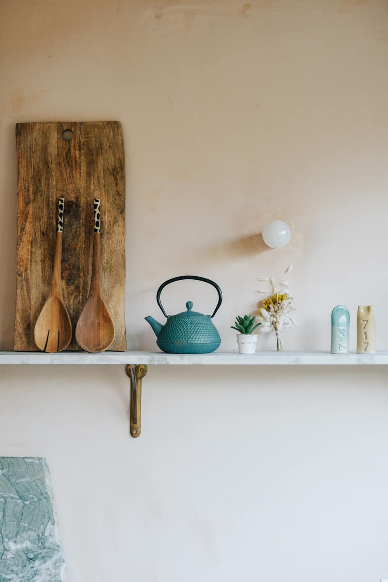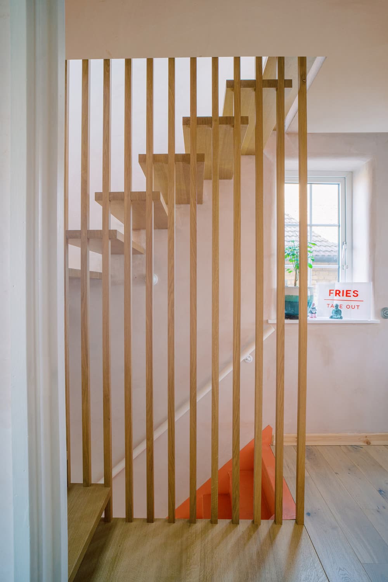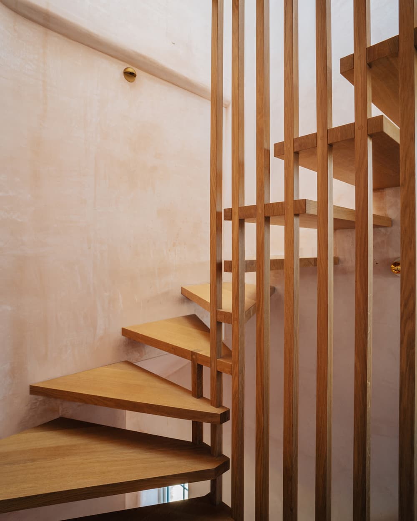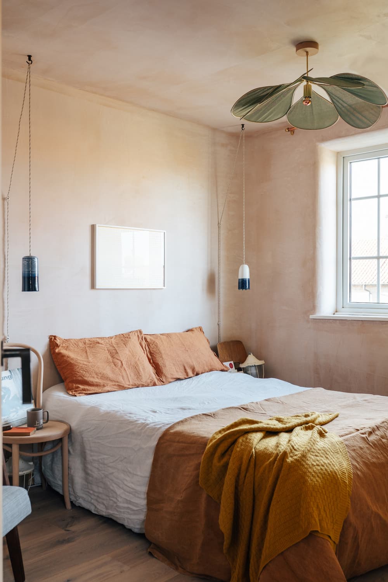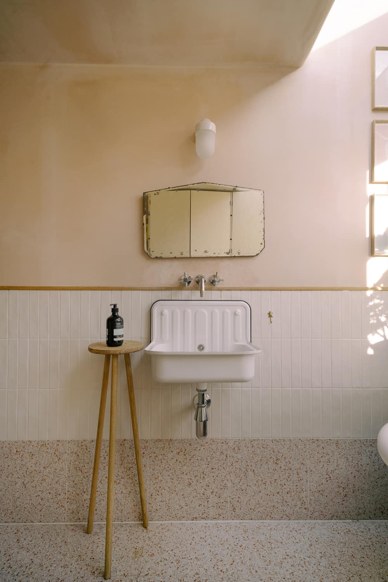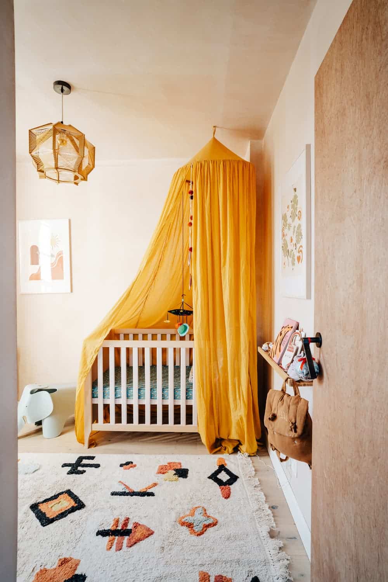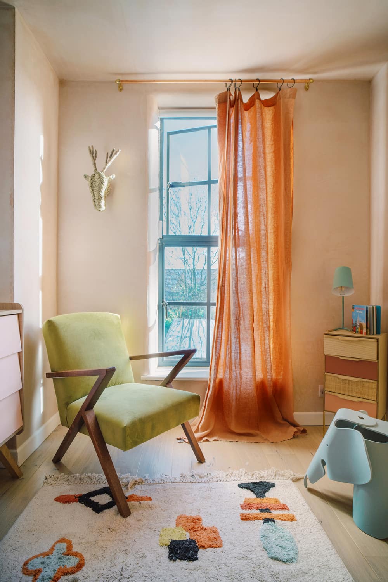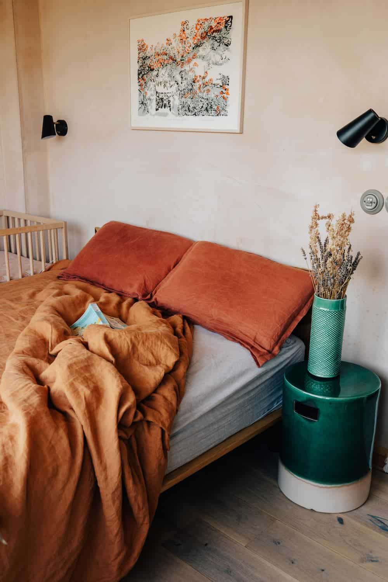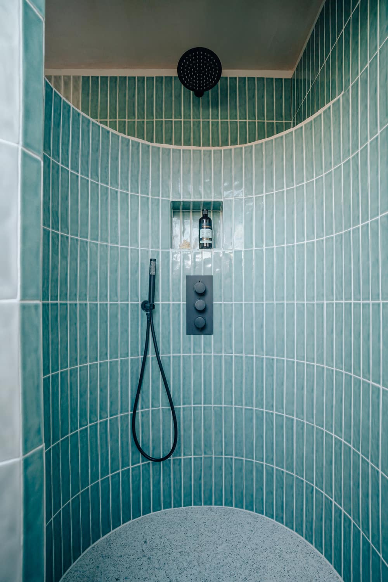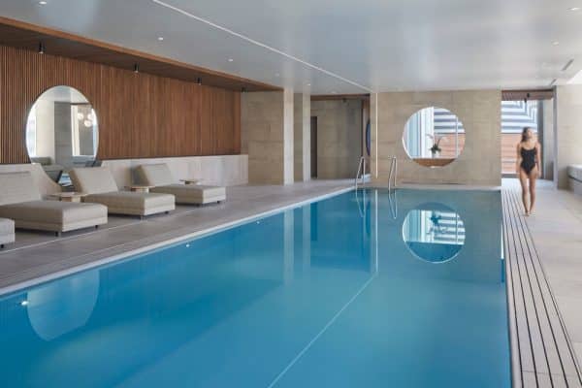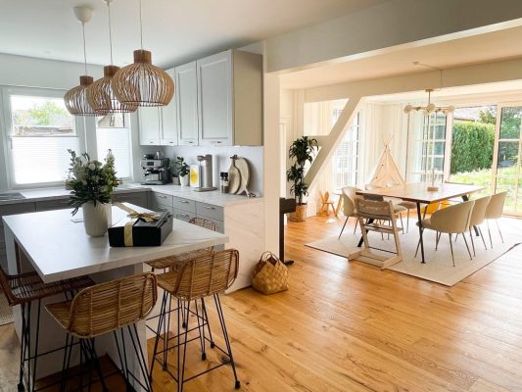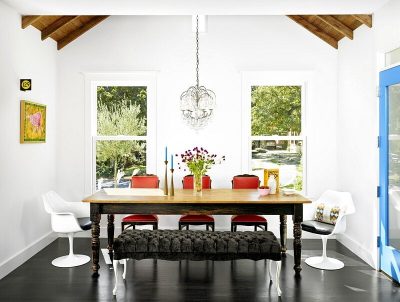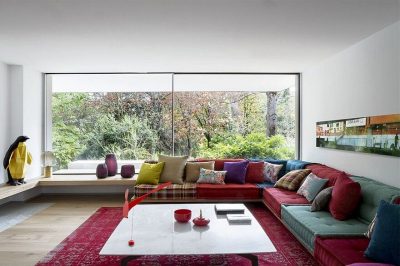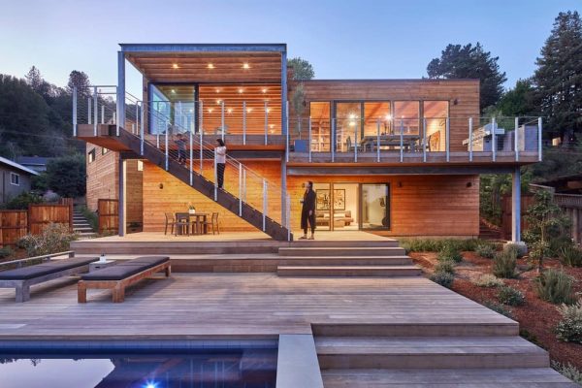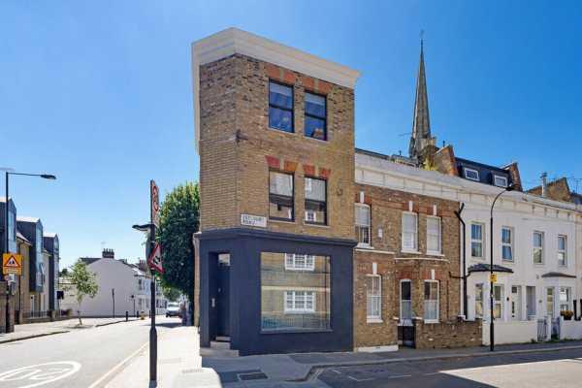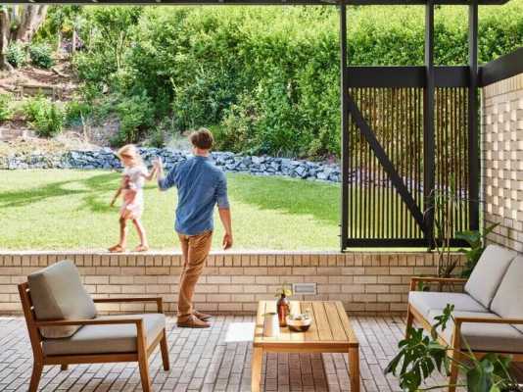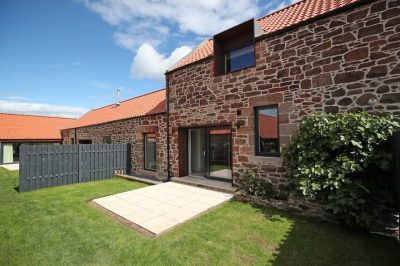Project: Bronze House
Architects: Atelier Ochre
Location: Greater London, England, United Kingdom
Completion date 2021
Photo Credits: Inna Kostukovsky
This 1950s two-storey Lewisham house received a ground floor rear extension, a first-floor part extension and a loft conversion to transform this home into a space that not only provided significant natural light but also offered generous but private living spaces for our young family.
Our intent was to develop a highly sustainable design with an architectural sensitivity to protect and enhance the surrounding environment. The use of reflective and bright copper on the extensions created a light and modern addition to the existing building, the choice of said materials provided a dynamic effect by allowing the extension to change over time. By cladding only the loft and first floor extensions, the overall mass of the extension appeared to be smaller than all the extension combined. We approached the construction with sustainability at the forefront, using low carbon footprint techniques such as screw pile foundations and prefabricated structural insulated panels (SIPS), the former reduced the the amount of concrete required by 90%, and the latter being more energy efficient and allowing a speedy installation process of only five days.
The interiors create a cosy, bright and warm spaces that use natural materials and muted tones with splashes of colour throughout. Specially chosen furniture tells our stories as both the owners and designers and highlights our love of texture and vintage items. There was an emphasis on contrasting minimal and structural elements, such as blackened steel finishes for lighting, with the plush, soft and warm aspects of bright velvet fabrics, tactile, unfinished plastered walls and ceilings, and a muted, natural and simple palette throughout the rest of the interiors.
Bronze House is our first project designed from concept to completion as Atelier Ochre. Being our own clients was the perfect scenario to explore new methods of construction, different materials and aesthetics that can be translated into new projects for our clients. We used this opportunity to collaborate with talented makers and craftspeople, while expressing our personal creativity and experience accumulated from previous practices.


