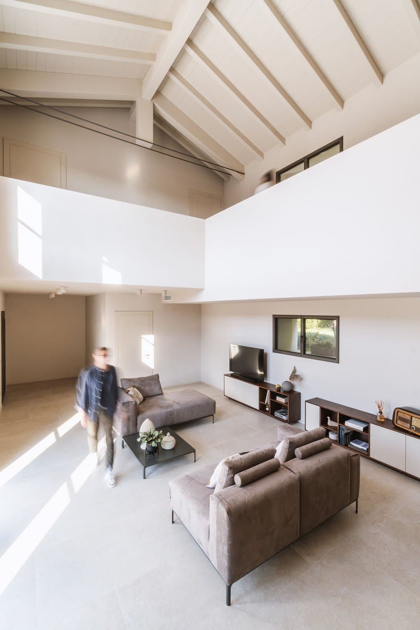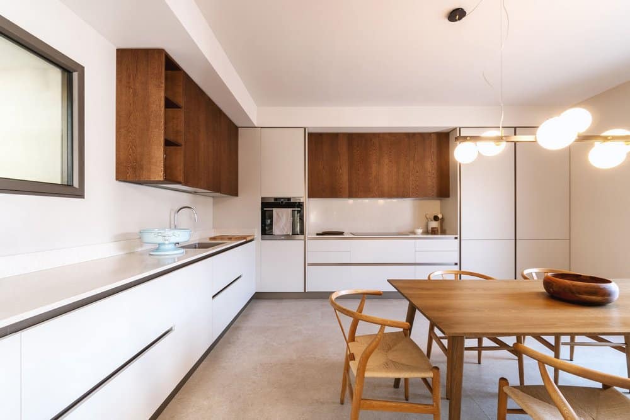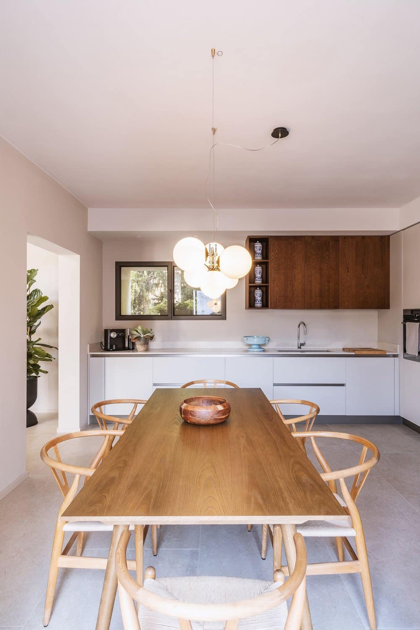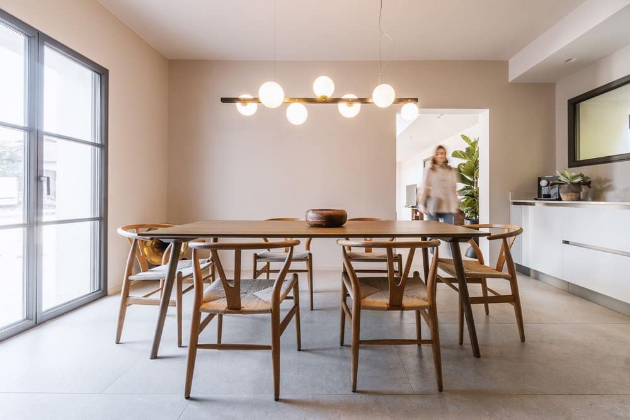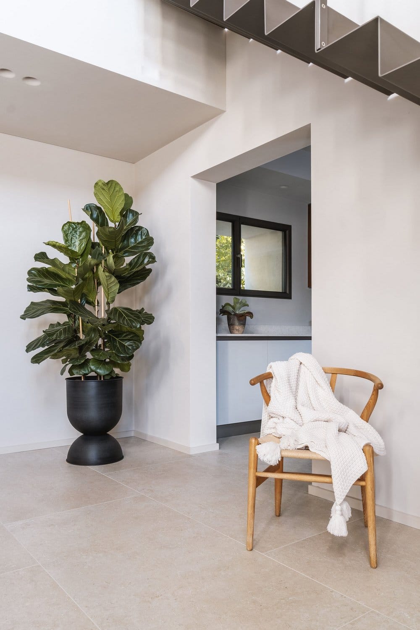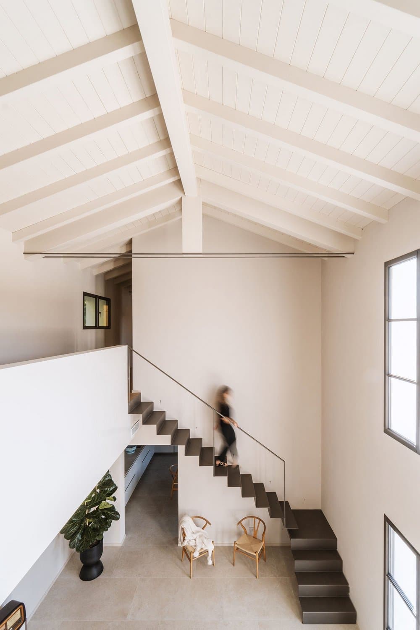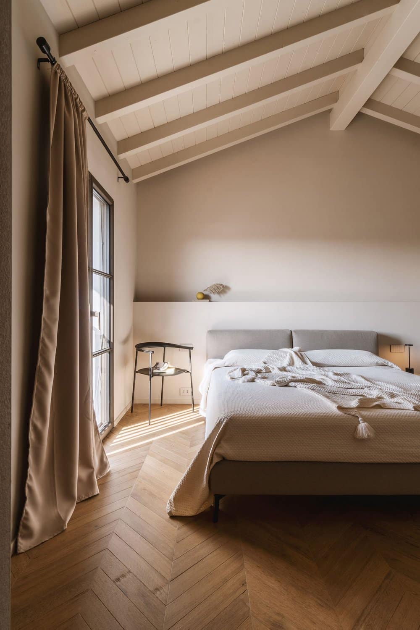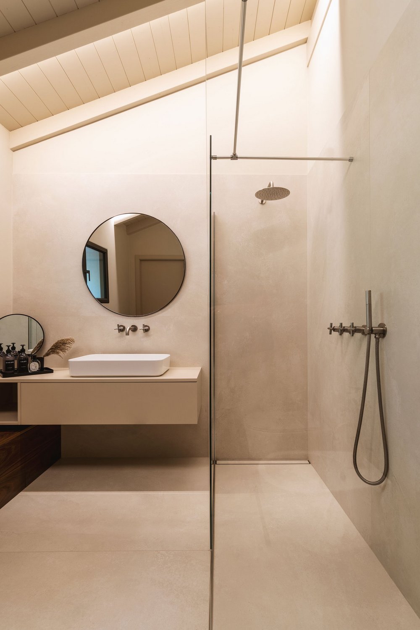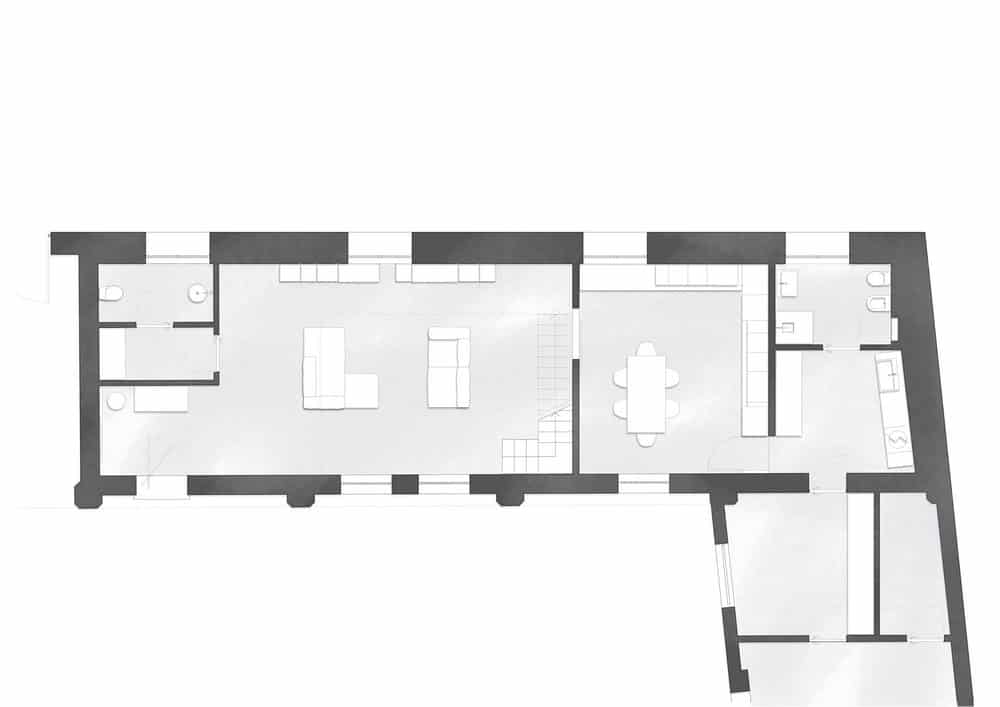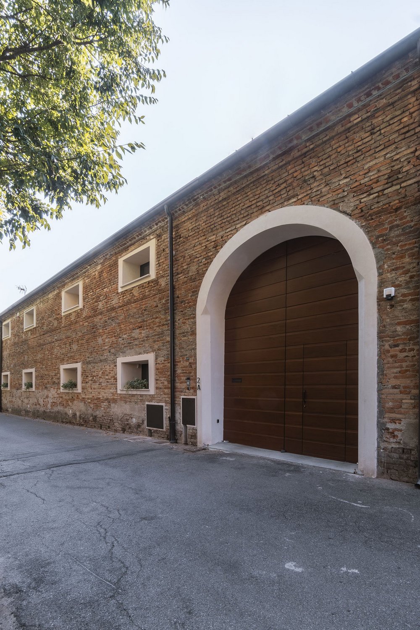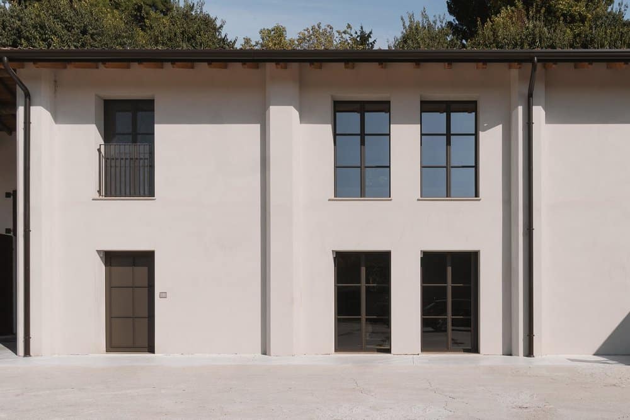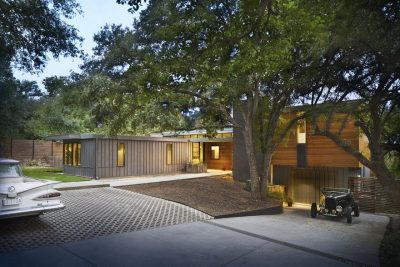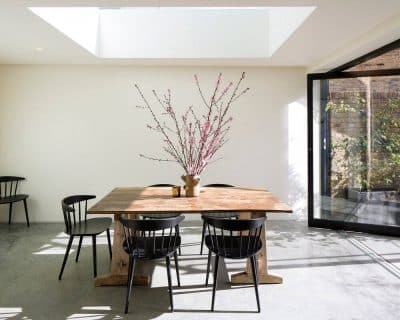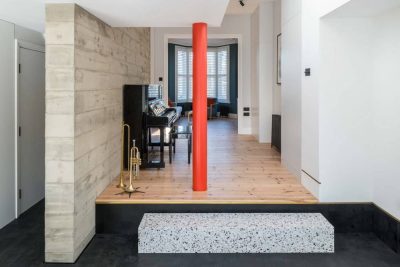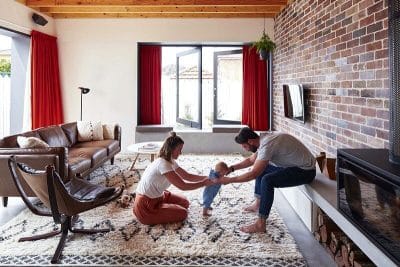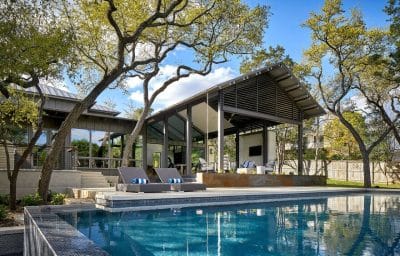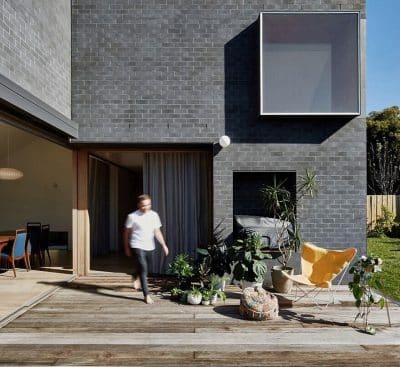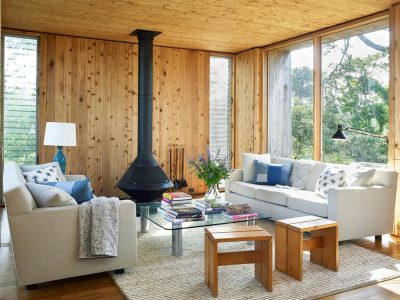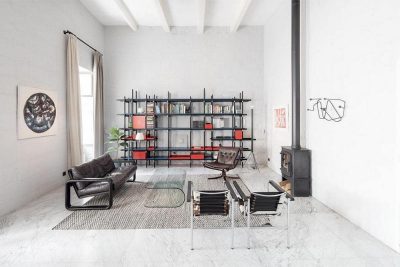Project: Casa Bona
Architects: Zupelli Design Architettura
Collaborators: Marco Bettera, Giorgia Bianchi, Francesca Dellabona, Matteo Sturla, Ottavia Zuccotti
Location: Gambara, Italy
Year: 2021
From the shell of an old barn comes “Casa Bona”. The renovation project emphasises the contrast between the aesthetic lines of the existing building and the new construction elements included in the project.
While on the street side the perspective and material continuity of the existing curtain wall has been preserved, in the inner courtyard, between the vertical structures of the original pillars, special windows have been created with essential painted aluminium profiles. Inside, the room is characterised by the presence of double height in the living area, which allows a glimpse of the light-painted wooden roof.
All the walls of the home are painted in a soft colour contrasting with the iron staircase, which was handcrafted to replicate the minimalist, dark lines of the window and door frames.
The project succeeds in respecting the original structure of the rural stylistic heritage, perfectly combining tradition with the personal style of the client.

