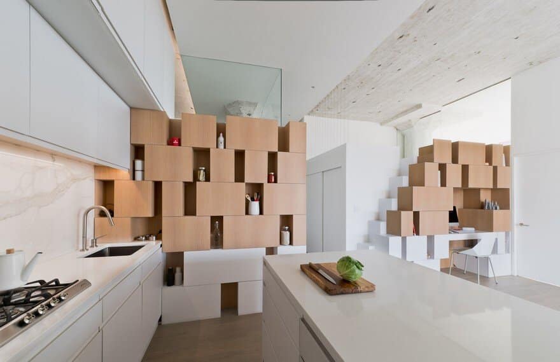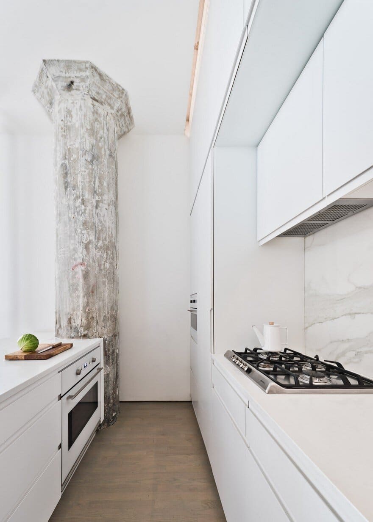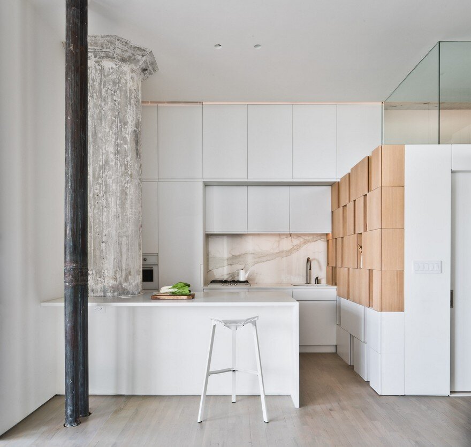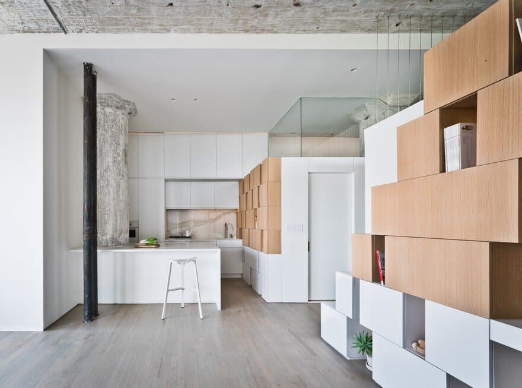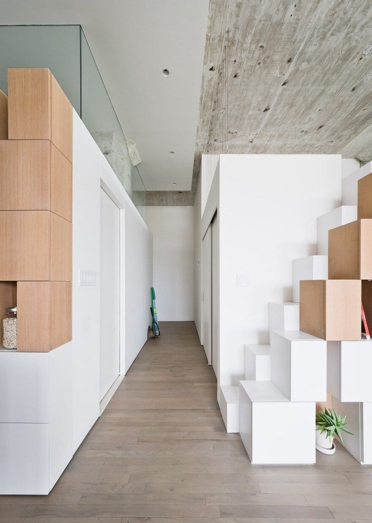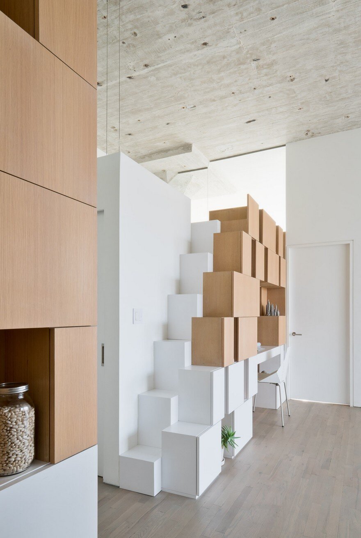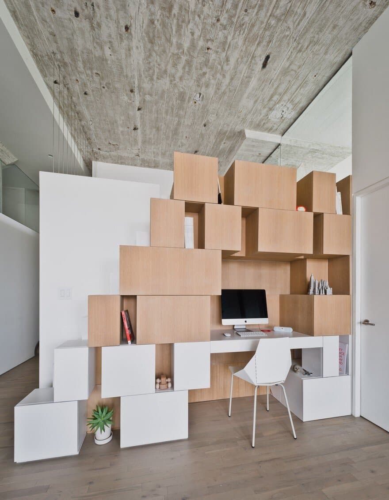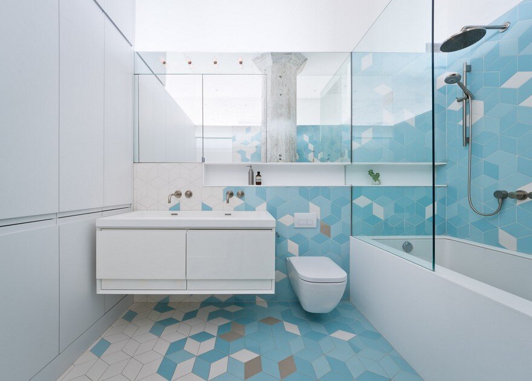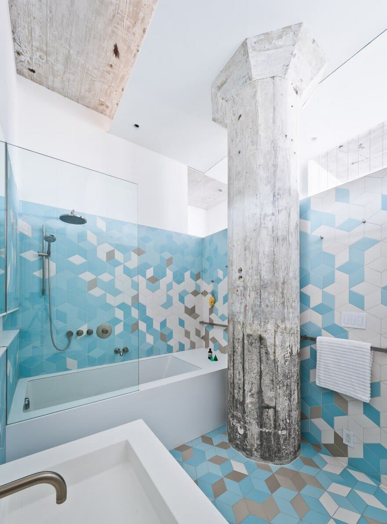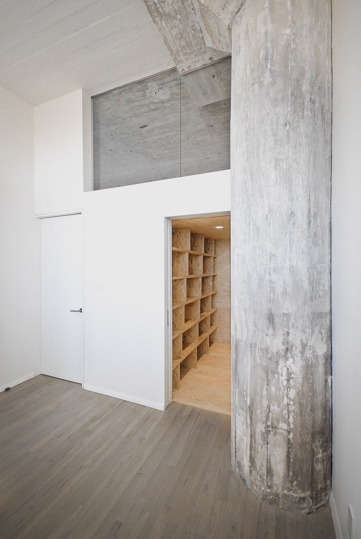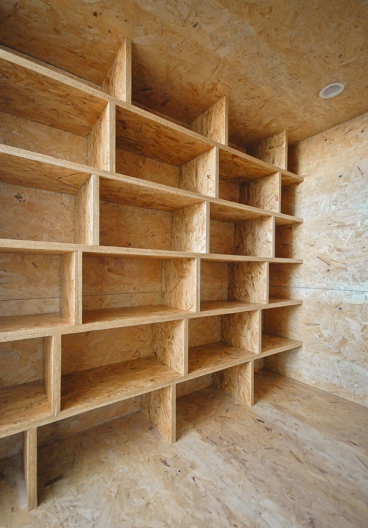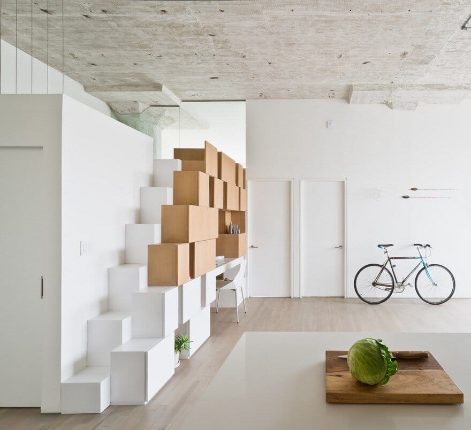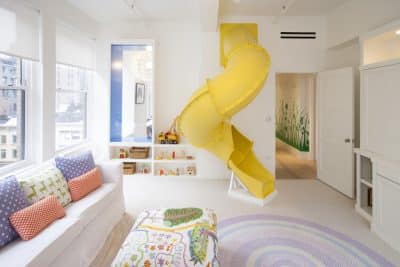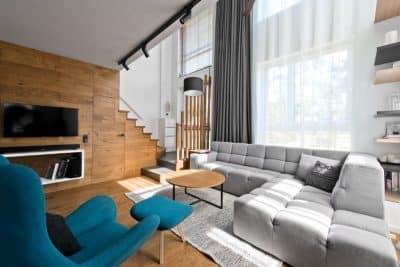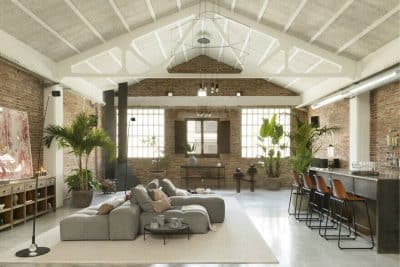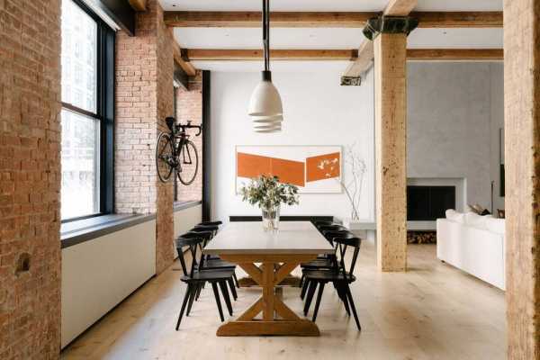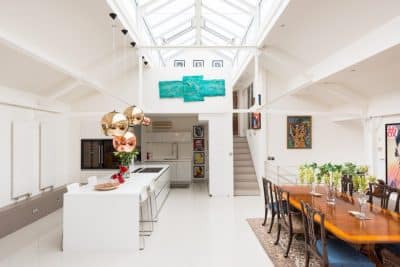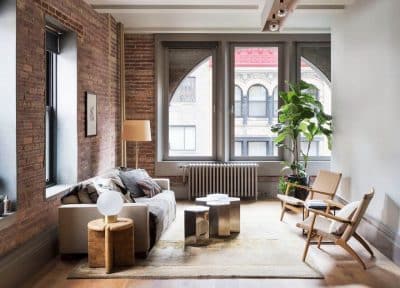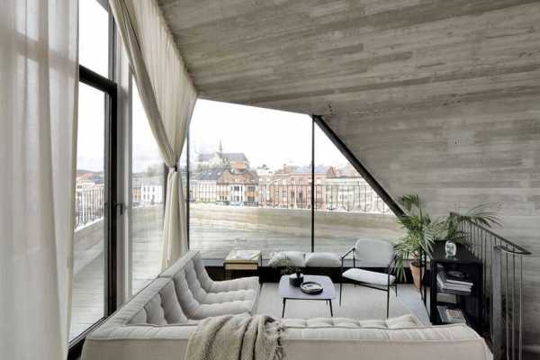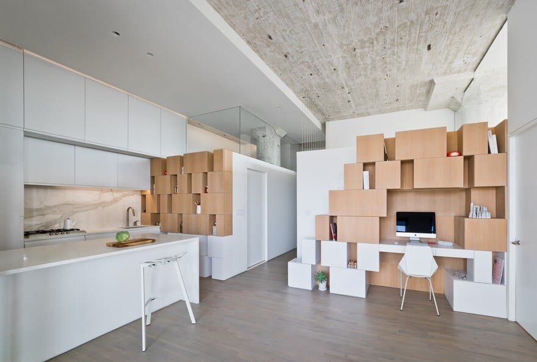
Project: Brooklyn Loft Renovation
Architects: SABO project
Location: Brooklyn, New York, USA
Architect in Charge: Alex Delaunay
Area 124.0 sqm
SABO Project recently completed a remarkable transformation of a Brooklyn loft nestled within a historic former die casting factory, dating back to 1913. Over the years, the space underwent a residential conversion in the 1980s, concealing its original concrete columns and ceilings. However, a recent gut renovation provided an opportunity to breathe new life into the loft, unveiling its authentic industrial charm while significantly expanding its footprint.
One of the most striking features of the renovated loft is its soaring 12-foot ceiling, which was reclaimed during the renovation process. Beneath this lofty expanse, a new datum—measuring 7 feet and 8 inches—was established through the strategic placement of partitions, custom cabinets, walk-in closets, glass enclosures, and a newly added mezzanine. This interplay of heights, combined with a careful balance of opacities and transparencies, not only enhances privacy but also floods every corner of the space with natural light, creating an airy and expansive ambiance.
The loft’s design prioritizes functionality and storage efficiency, particularly evident in the kitchen and bathroom areas. Matte white handleless panels adorn the cabinetry, contrasting beautifully with the rugged texture of the exposed concrete surfaces. Moreover, a custom-built collection of wood containers spans seamlessly from the kitchen to the bedrooms, serving multiple purposes including storage, display, lighting, and even a home office setup.
In the bathroom, a bold design statement takes center stage with the incorporation of diamond-shaped ceramic tiles. These tiles, meticulously arranged to determine the layout of the entire apartment, feature a captivating interplay of colors, patterns, and gradients. From vibrant hues to subtle shades, the tiles wrap around the walls and floors, infusing the space with a sense of dynamism and visual intrigue.
Overall, SABO Project’s renovation of this Brooklyn loft not only celebrates the building’s industrial heritage but also showcases the firm’s ingenuity in seamlessly blending modern functionality with timeless aesthetics.
