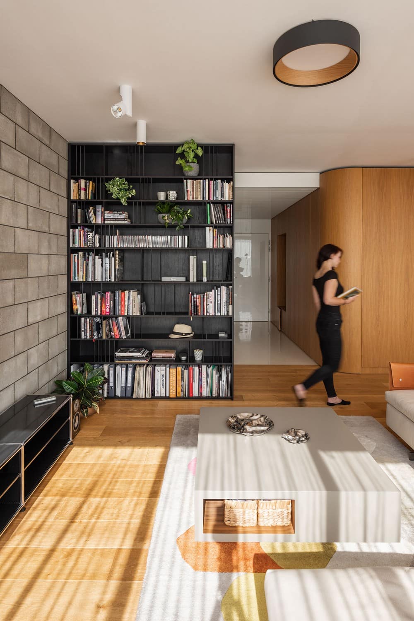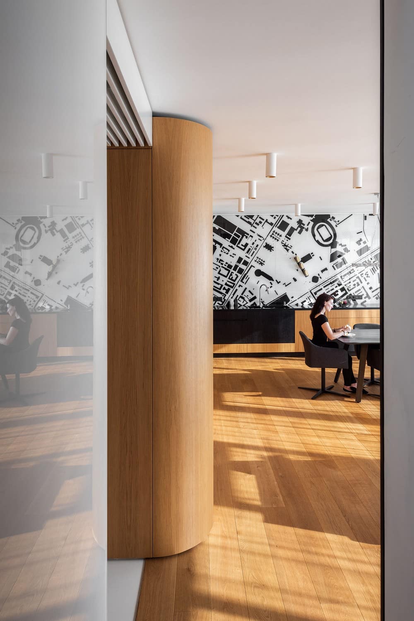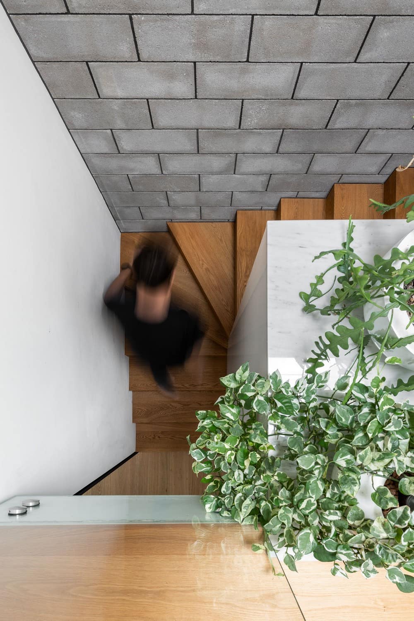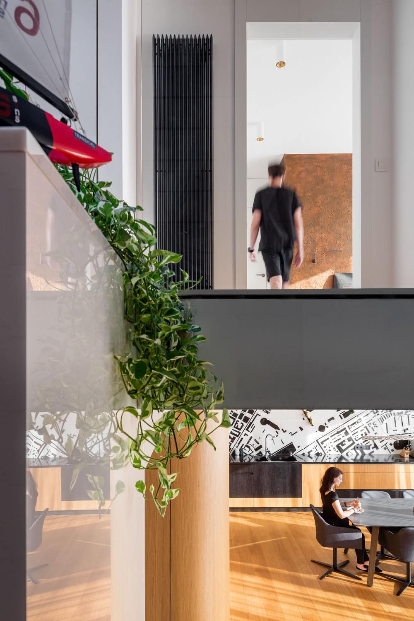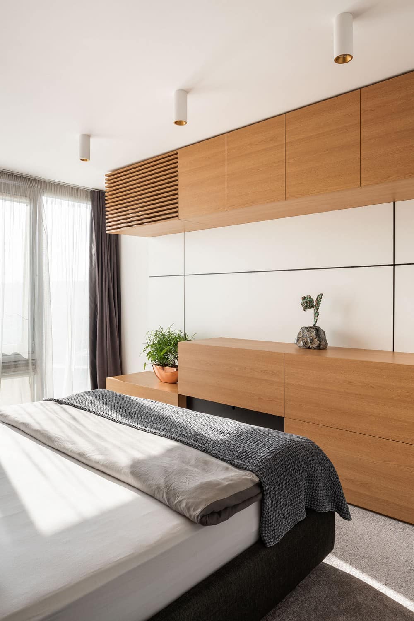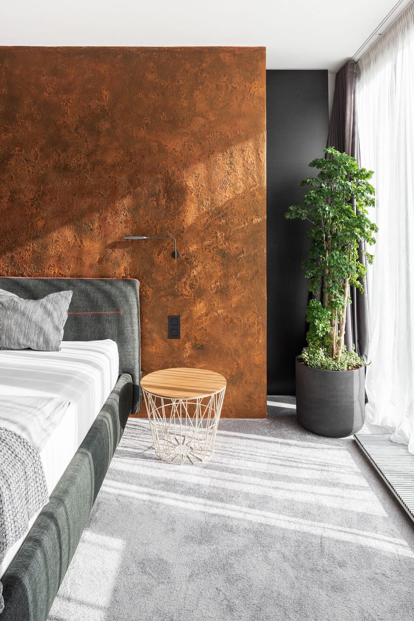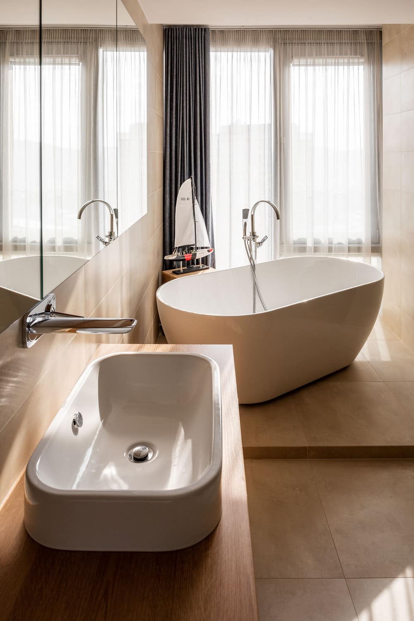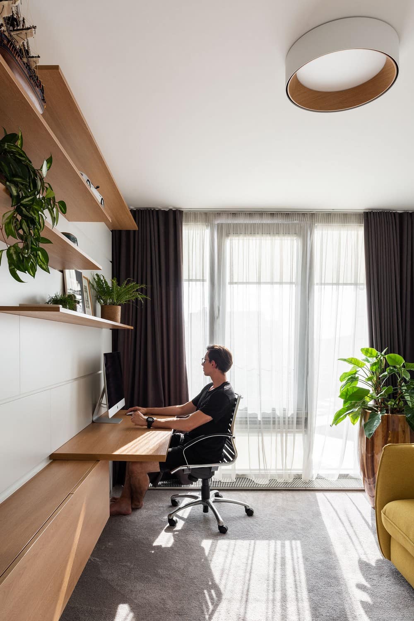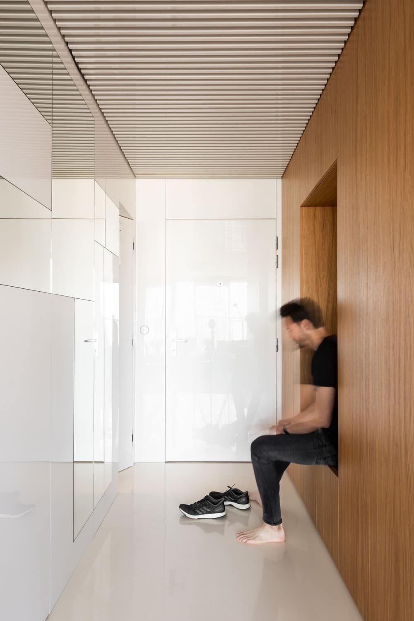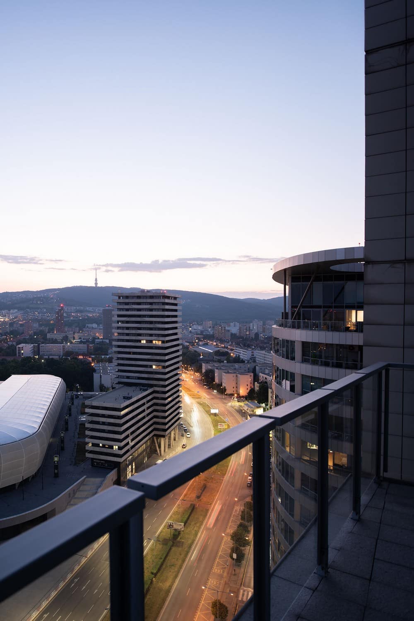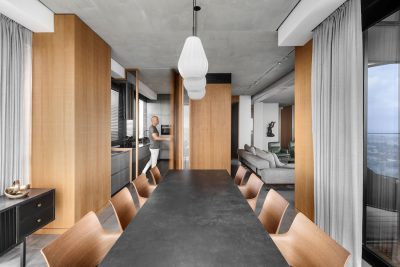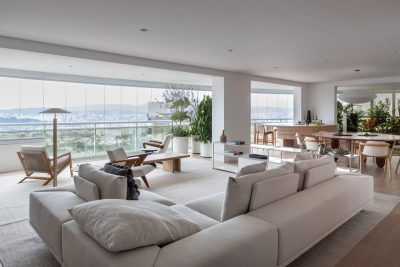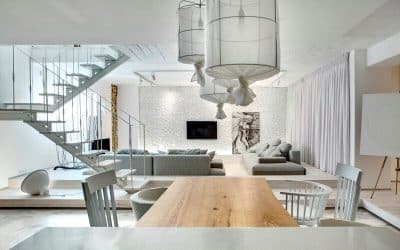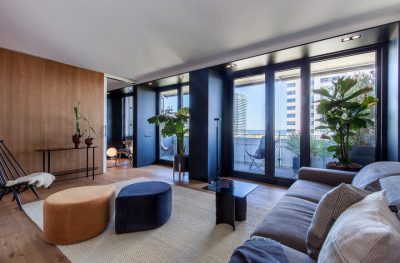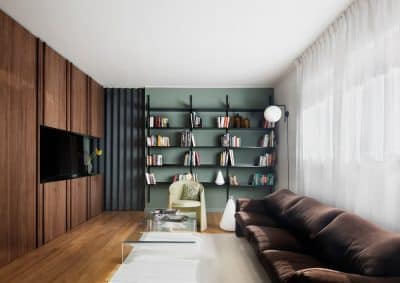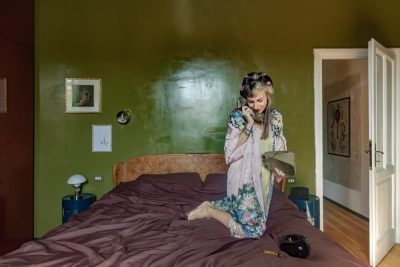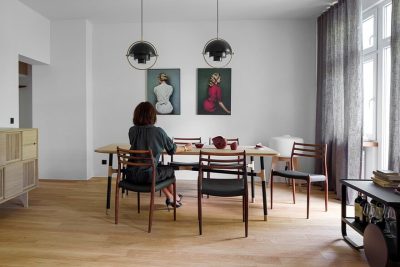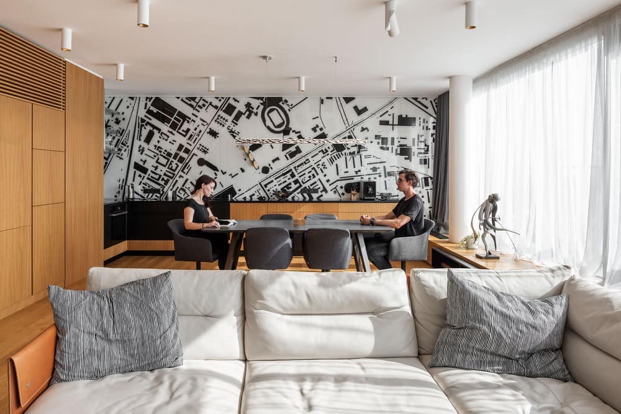
Project: BRTLK Apartment
Architecture: AT26 architects
Location: Bratislava – Nové Mesto, Slovakia
Year: 2020
Photo Credits: Matej Hakár
BRTLK apartment is located on the top of the older development in Bratislava named Tri Veže. Nomen Omen is here absolutely accurate because the building contains from the base and three towers where all of them have 22 levels.
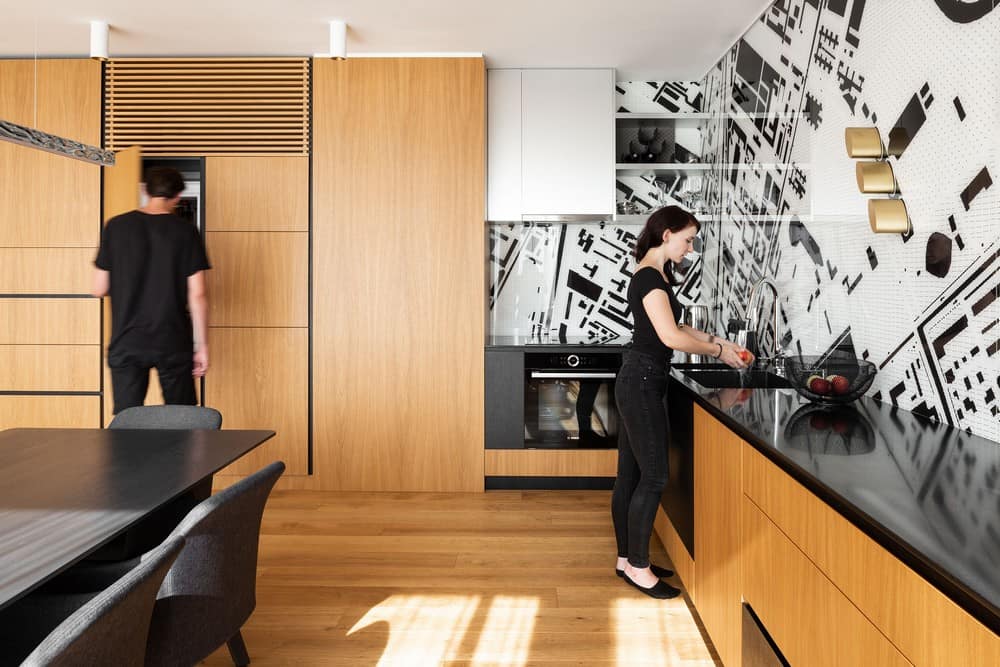
Three towers – elliptical-shaped objects – are also present in our design, because we used them as an artistic design element/ small statues, which are made in brass. They are situated on a glass backsplash above the kitchen desk, which dominate in a connected volume of living space, kitchen and dining place.
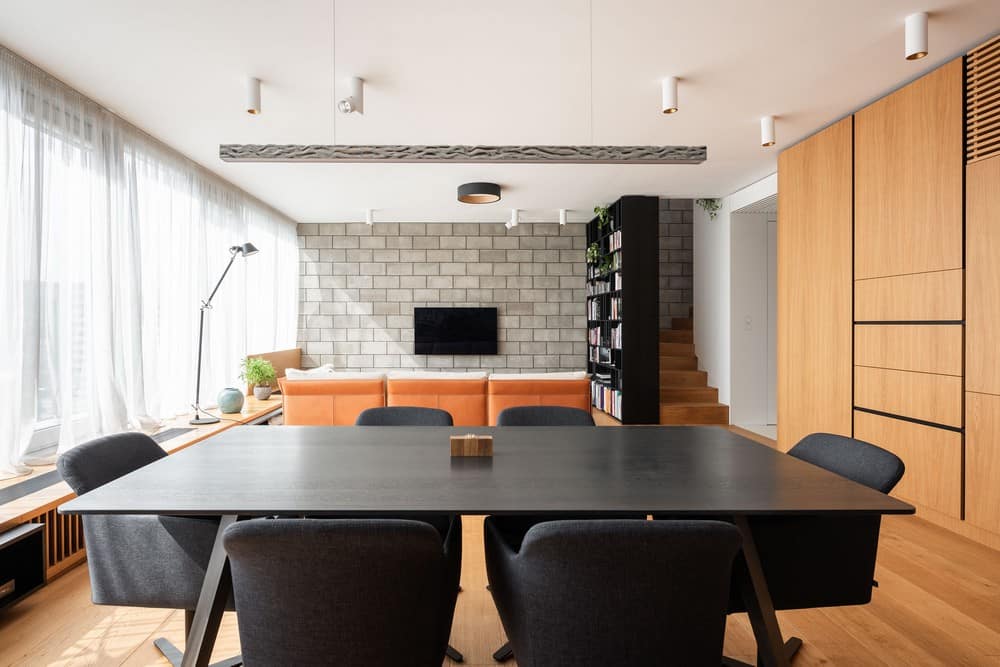
Our graphic interpretation of the backsplash is based on a map of the surrounding locality of the Nove Mesto quarter and as was mentioned, pimped by three small brass statues in the centre of the composition.
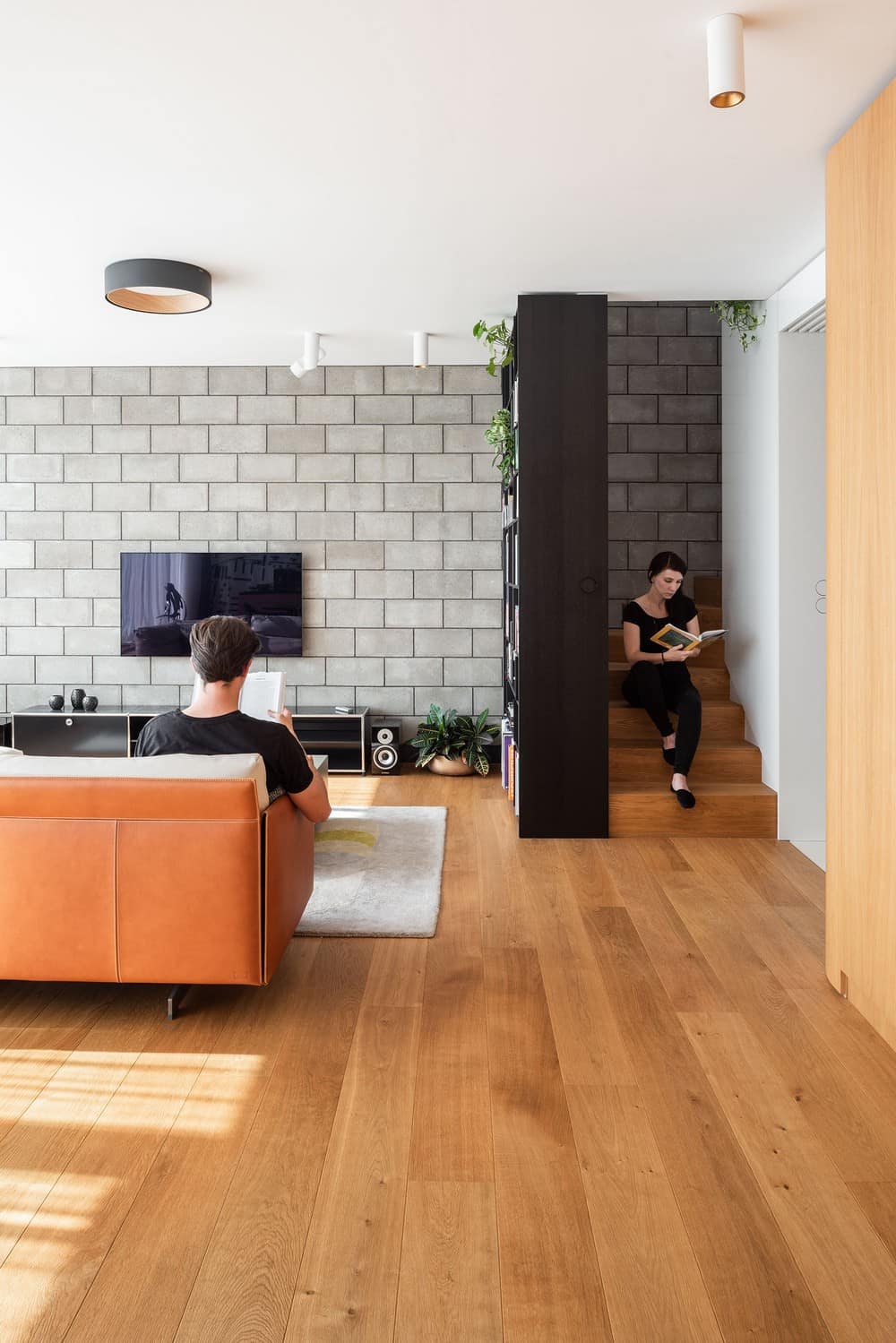
The mixture of all design elements and furniture is framed by a huge glass wall allowing spectacular views on all “must-see points” of Old Town scenery as Bratislava´s Castle, SNP bridge and brand new Zaha Hadid´s Sky park towers, simply saying, future Bratislava´s Down Town.
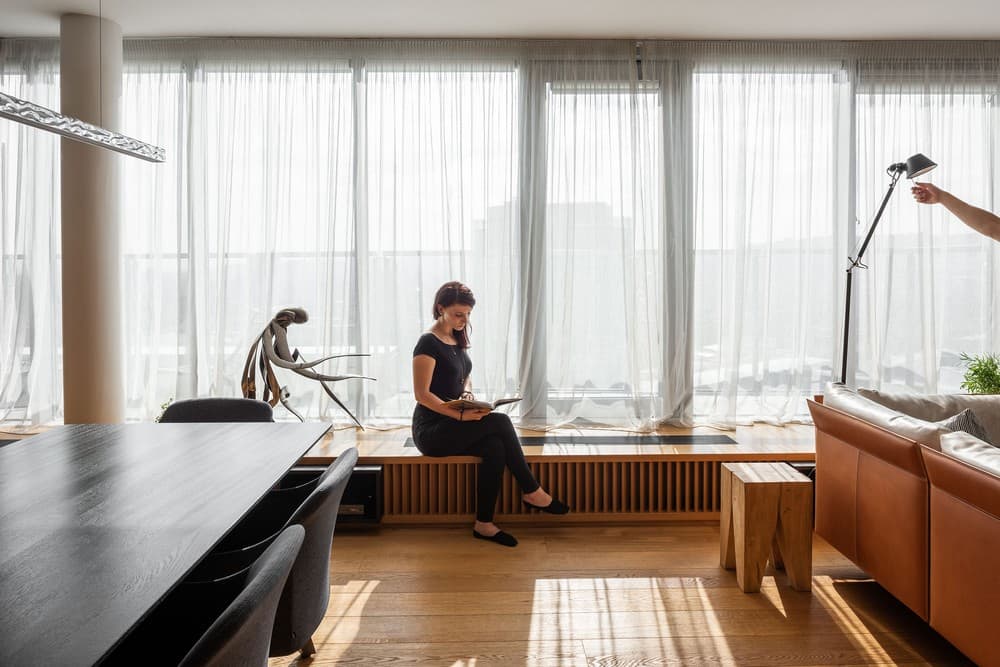
The palette of this interior is oscillating from natural Oak, through white surface areas, to concrete brick surfaces. This is one of our favourite combinations, which brings together charming and warm tones of oakwood and grey, the technical surface of brick tails. But in the end, this combination is timeless and always up to date.
Furniture for this interior was carefully selected, to complete a unite all mentioned above, into the one harmonic image.
