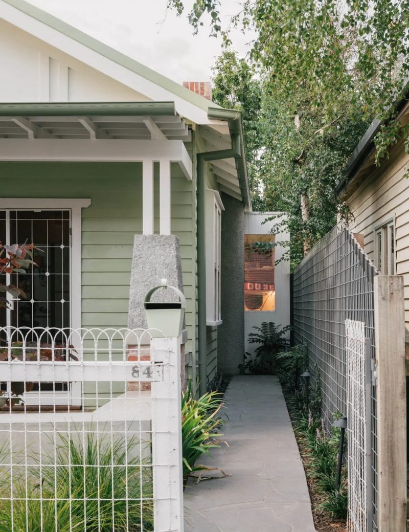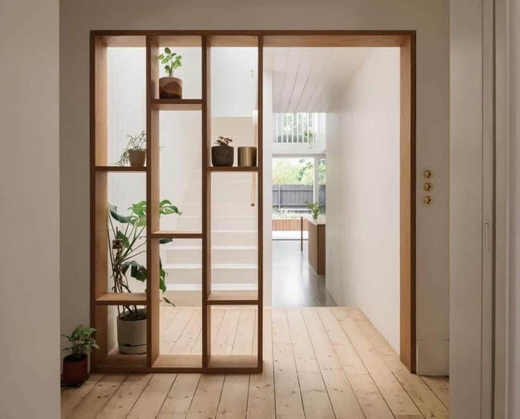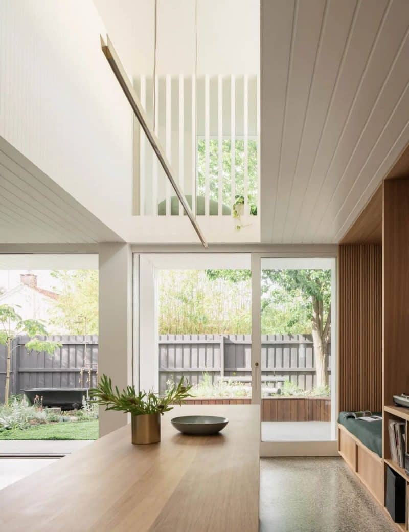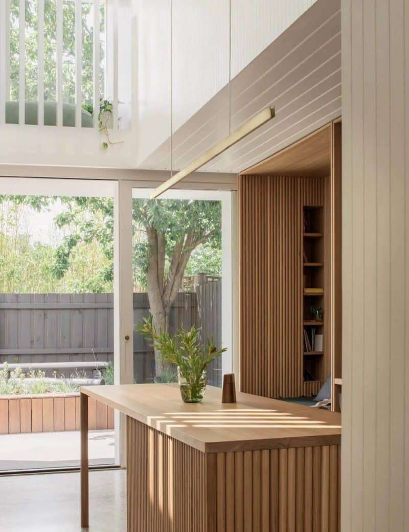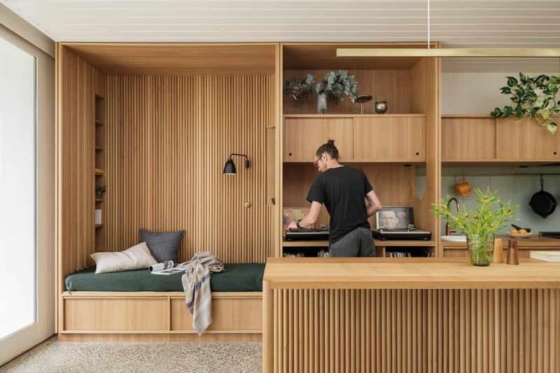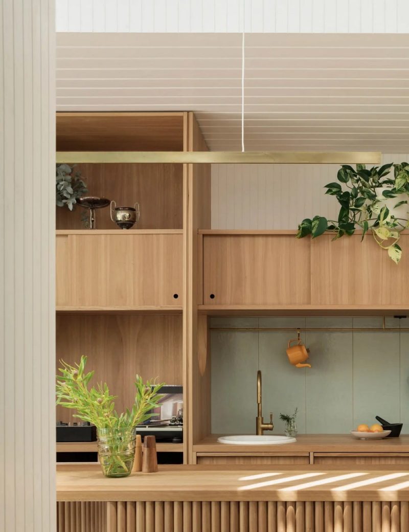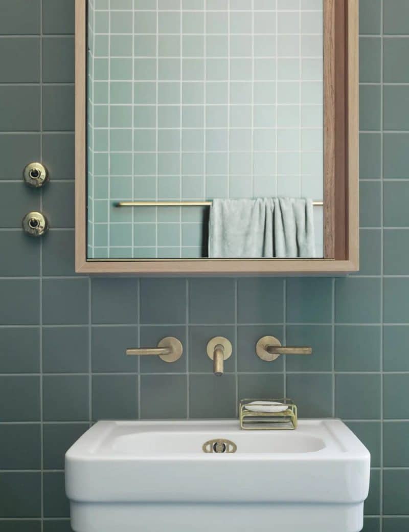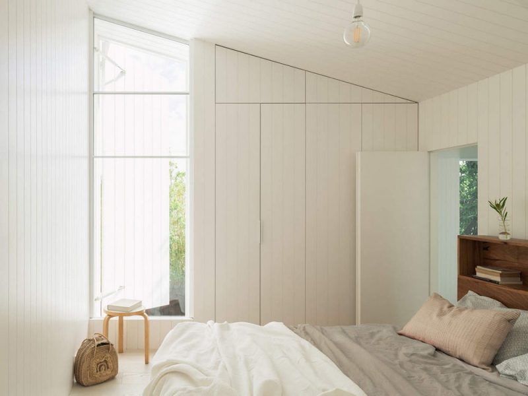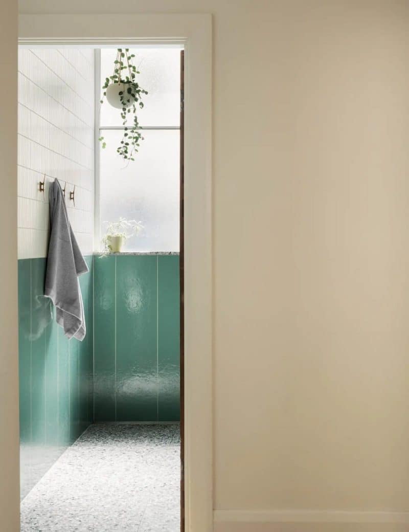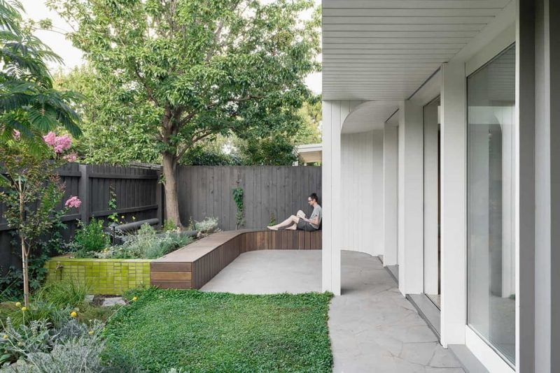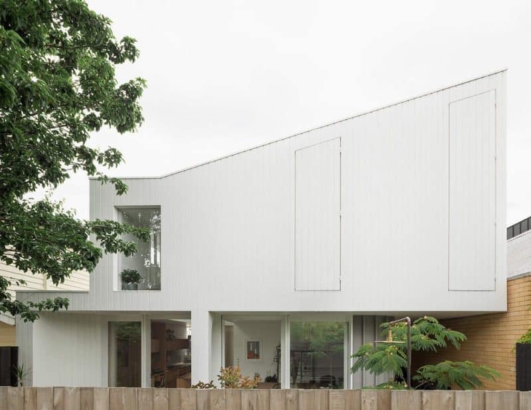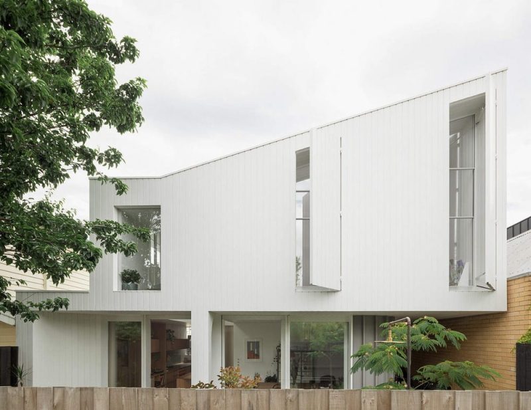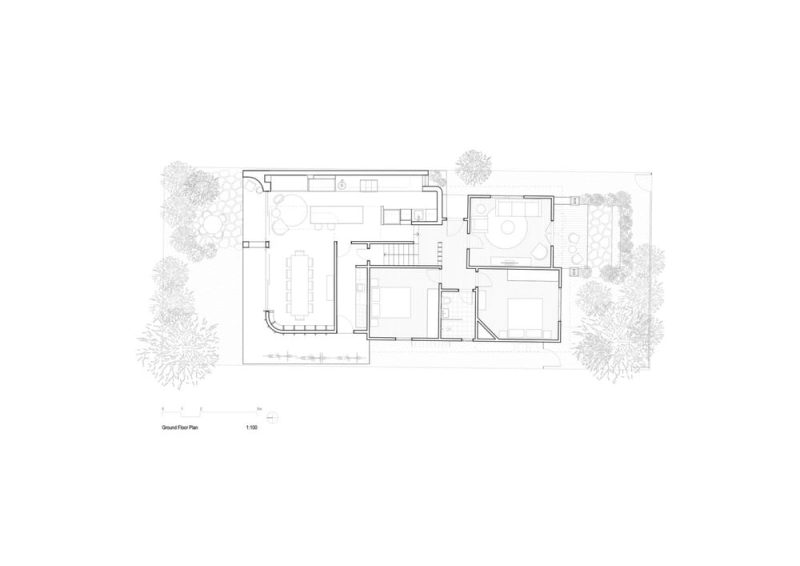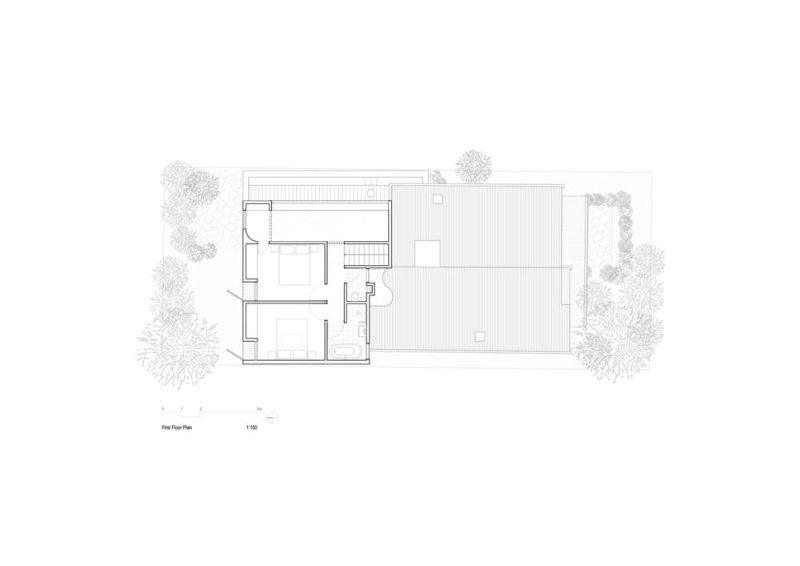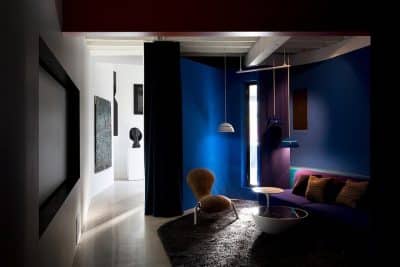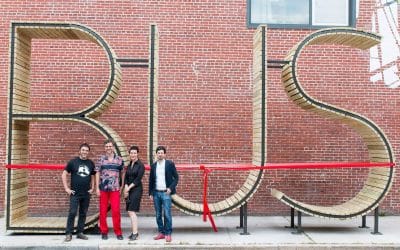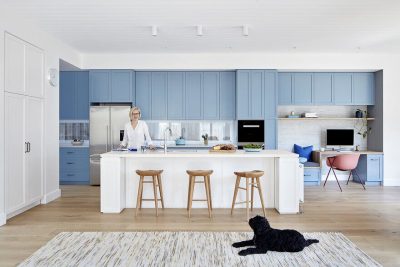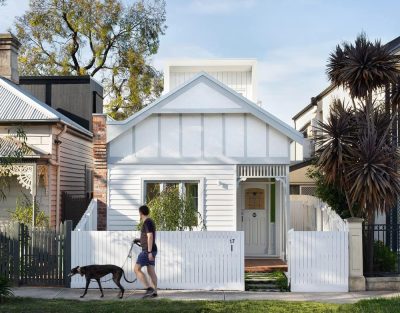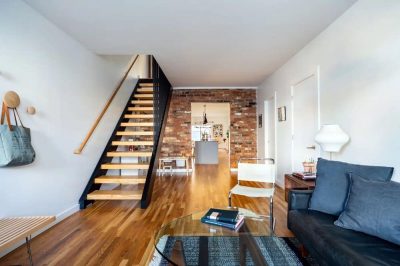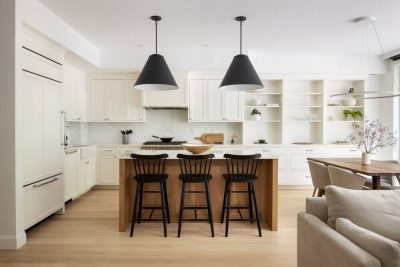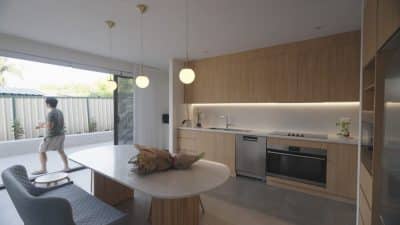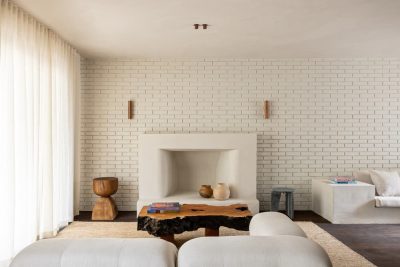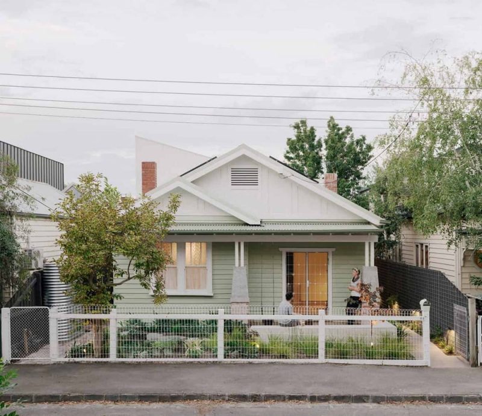
Project: Brunswick Galley House
Architecture: Topology Studio
Location: Brunswick, Melbourne, Victoria, Australia
Year: 2024
Photo Credits: Thurston Empson
The Brunswick Galley House by Topology Studio draws its conceptual inspiration from life aboard a narrowboat in the UK—an experience that shaped the clients’ appreciation for efficiency, adaptability, and the beauty of compact living. Every centimetre of this Melbourne home is designed with intention, where space is both functional and poetic.
Inspiration and Homecoming
At its heart, the Brunswick Galley House represents two intertwined notions of homecoming. On one level, it reflects the clients’ return to Australia after years abroad, bringing with them a broader worldview and renewed values. On another, it celebrates the daily ritual of coming home—an intimate rhythm shaped by movement, transition, and belonging.
The project reinterprets the spatial qualities of a boat—narrow, purposeful, and interconnected—into an urban dwelling. Just like a galley kitchen on a vessel, the home’s linear plan emphasizes flow, utility, and harmony between living zones.
Sustainability as Lifestyle
From concept to construction, sustainability guided every decision. The Brunswick Galley House uses a “less but better” approach—maximizing usability while minimizing excess. Original building fabric was reused wherever possible to reduce waste, while new materials were chosen for durability and recyclability.
Active and passive systems enhance comfort and performance: solar panels, rainwater harvesting, natural ventilation, and considered orientation all work together to reduce the home’s environmental footprint. The design also encourages cycling as an everyday habit, integrating practical features that make it easy to ride more and drive less.
Connection and Community
Beyond its environmental focus, the Brunswick Galley House was designed to strengthen human connection. Graduated transitions between indoor and outdoor spaces foster interaction with the surrounding neighbourhood. Large openings, shared thresholds, and thoughtful landscaping dissolve barriers between private and public life.
For Topology Studio, this sense of openness is central to the home’s purpose—reminding its occupants that they are part of something greater. Through design, the house becomes both refuge and connector, nurturing a lifestyle rooted in awareness and empathy.
Brunswick Galley House: Compact, Conscious, Connected
Ultimately, the Brunswick Galley House is more than an efficient urban home—it’s a philosophy in built form. By merging sustainable principles with emotional intelligence, Topology Studio has created a dwelling that feels grounded, generous, and alive. Every space serves a purpose, every choice reflects care, and every threshold invites connection.
