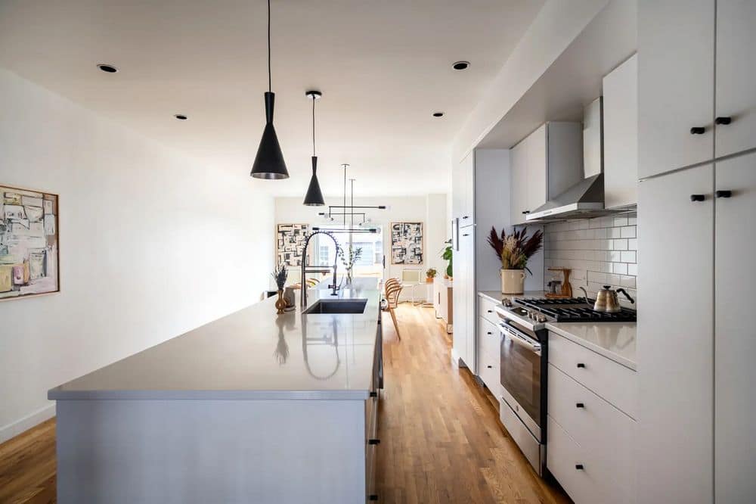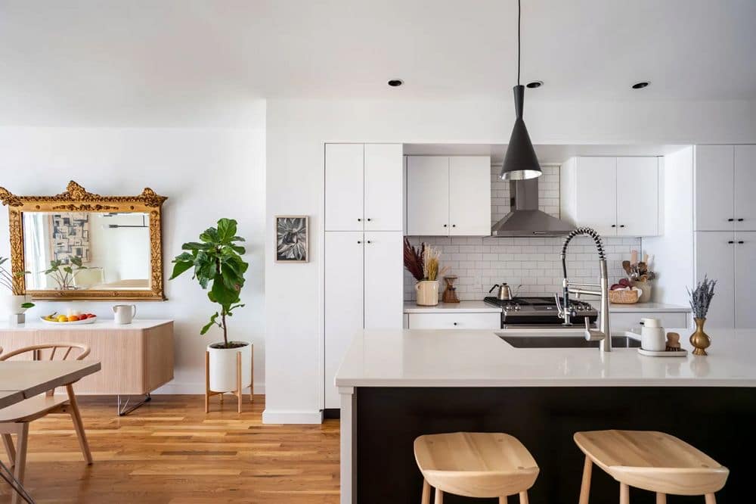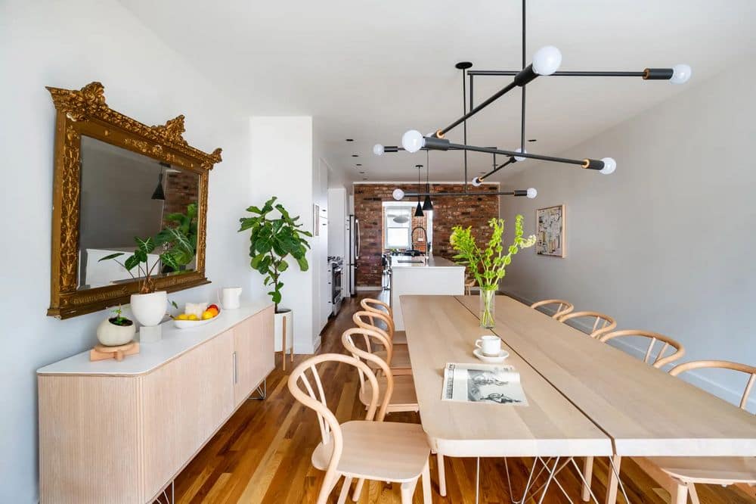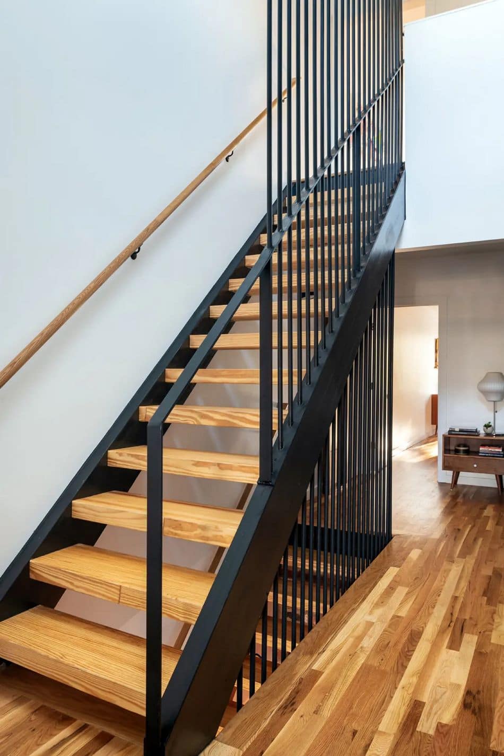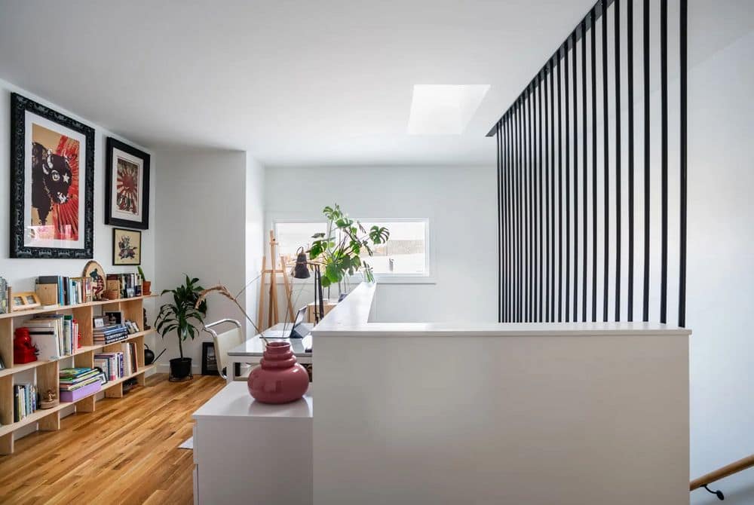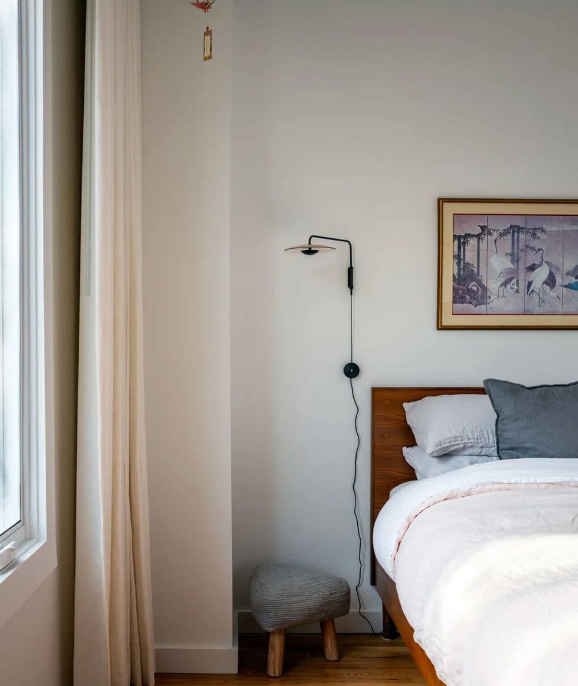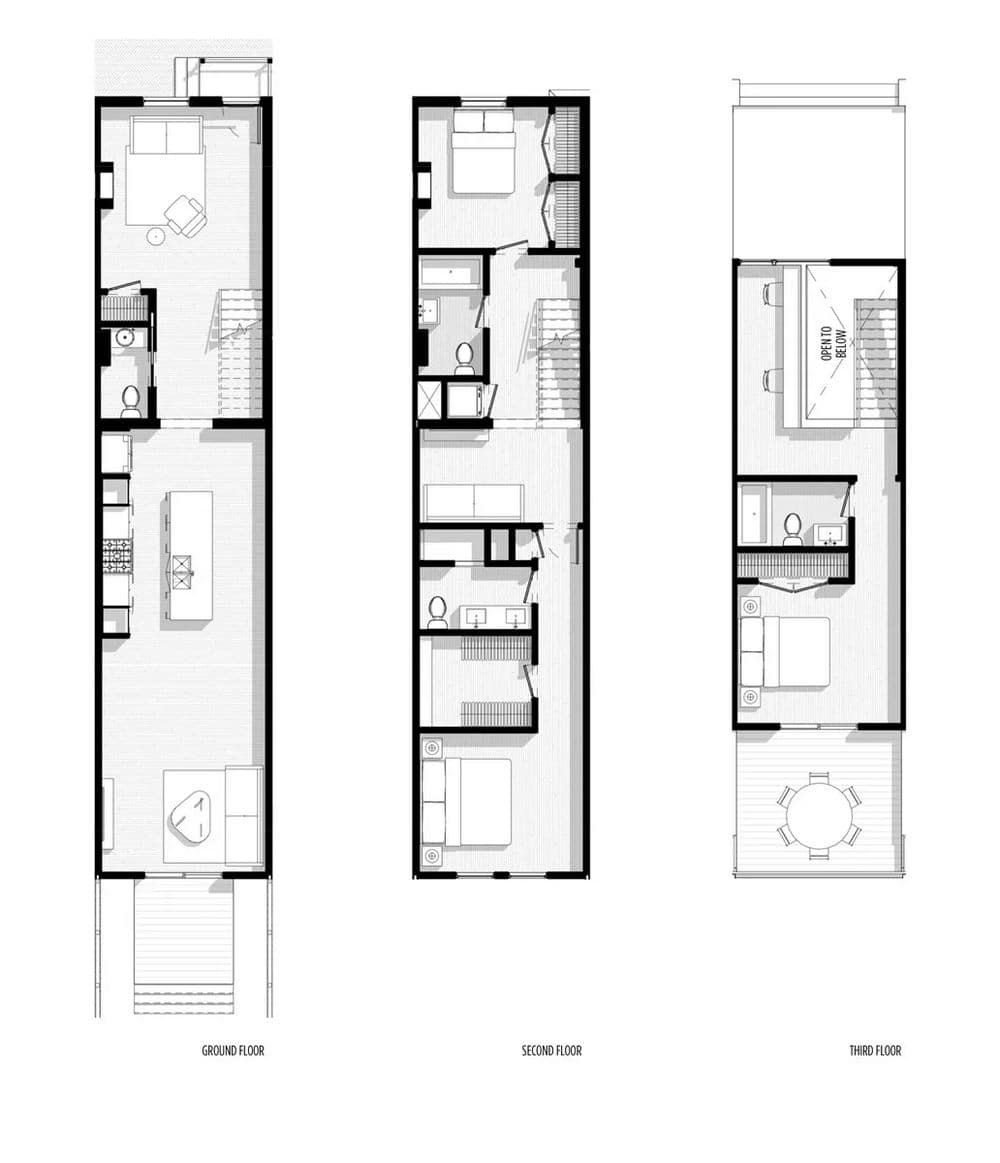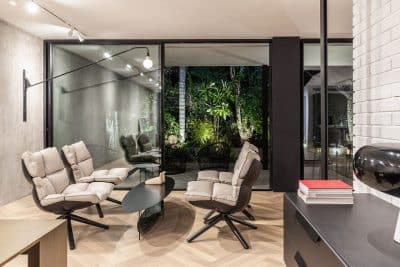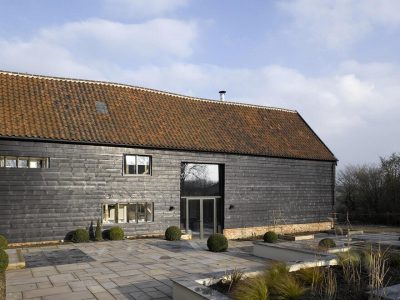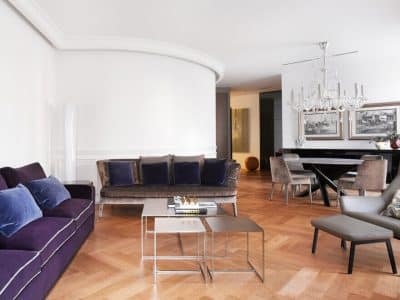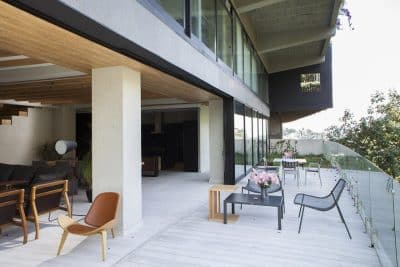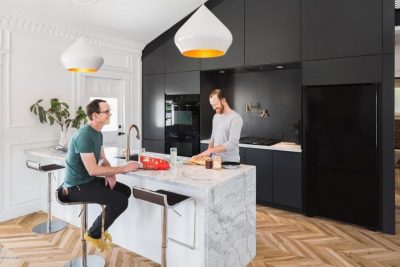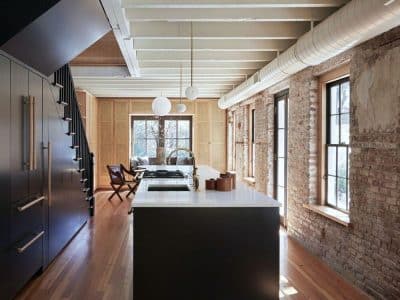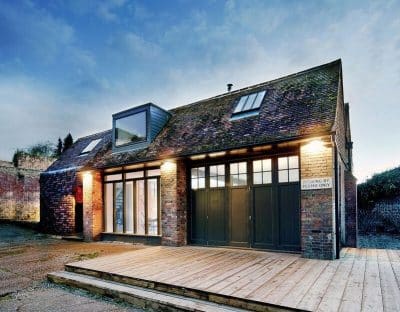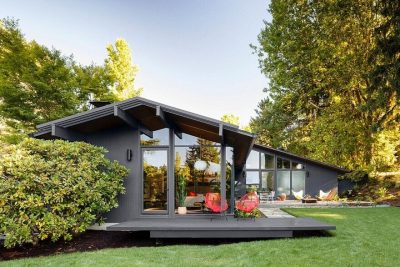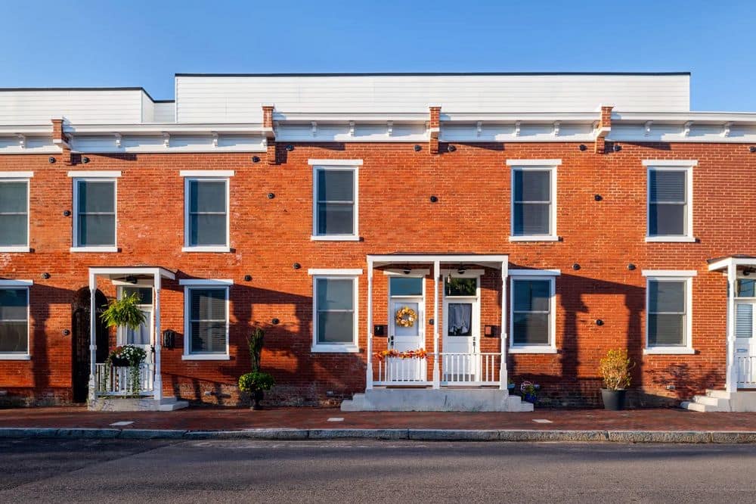
Project: O Street Townhouses
Architects: Two Street Studio
General Contractor: UrbanCore
Location: Richmond, Virginia, United States
Project Date: 2019
Photography: Ansel Olson
The O Street townhouses reflect our most sincere interests in the studio with regards to urban revitalization. Encompassing an entire block of O Street between 25th and 26th Streets, these townhouses were originally built in 1874. In many ways they are a simulacrum of Richmond’s cultural history: the original developer was James Netherwood, whose quarry supplied the stone for Old City Hall, the Mann Netherwood block in historic Church Hill, and many of the statuary pedestals found throughout Richmond. Many of the homes housed his workers, including carvers, brick masons, engineers, lithographers, painters and a book binder, to name a few. Over the years, the 650 square foot houses have fallen into blight, but remain among the few brick structures in North Church Hill.
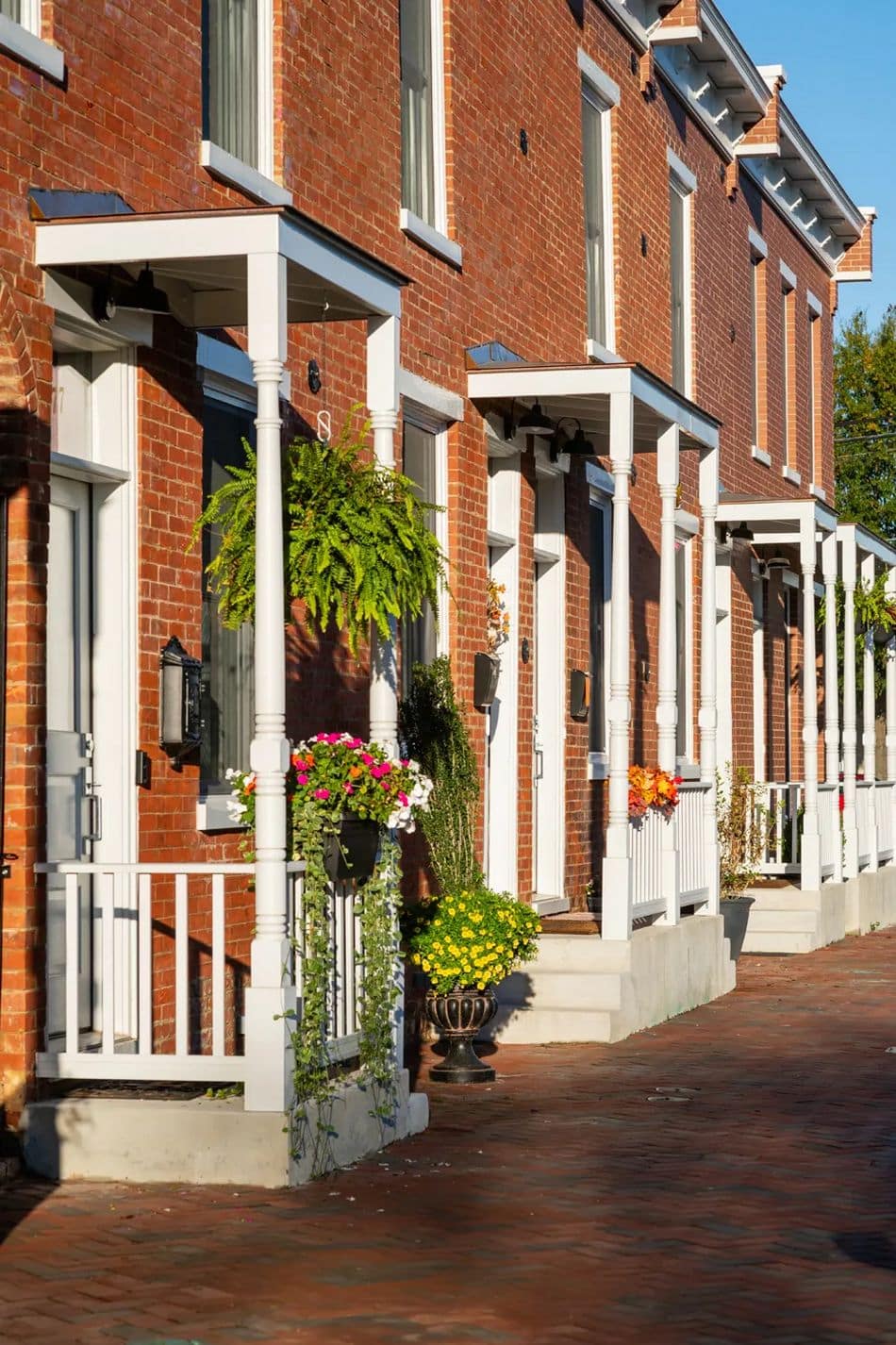
In restoring the block, our primary focus is bringing the streetscape back to life, a vital part of Church Hill’s close knit community. Restoring the original front porches, gas lamps and historic details, the sidewalk will once again be an activated public space for the community. Behind the original facade, a third story and rear addition will triple the size of the original houses, allowing modern conveniences, and more playful spaces for the future residents, such as roof terraces.
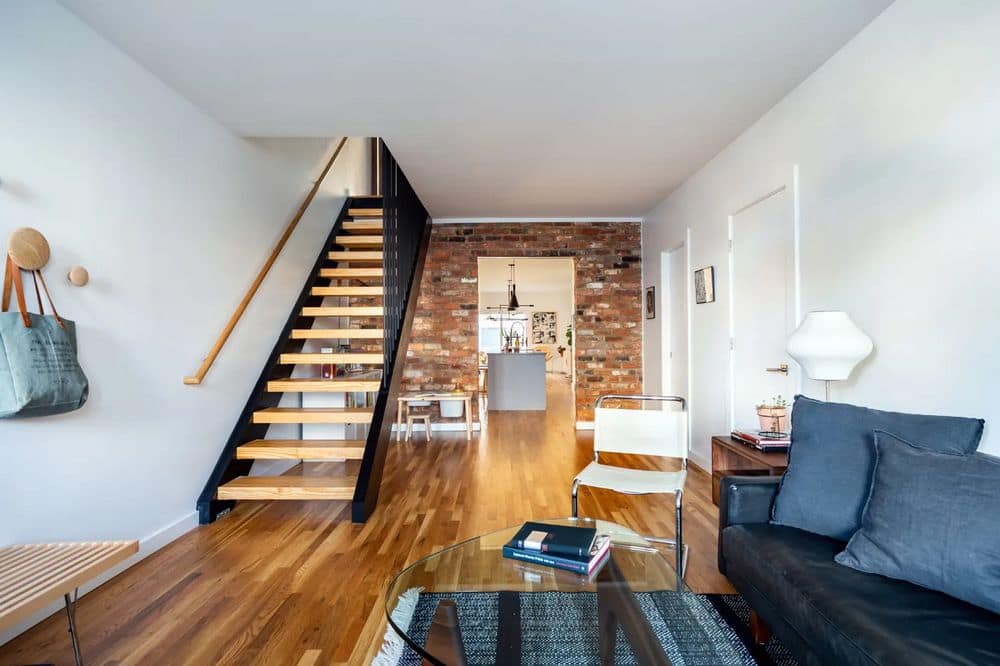
Most of the eight lots are only 13 feet wide, and to compensate for the narrow width, we sought to open the houses vertically. Turning the modernist quest for an open floor plan on its side, we opened the houses with a vertical shaft that allows filtration of light, air, and circulation between the three story townhouses. Inserted into this vertical shaft is a distinctly contemporary, sculptural stair with open treads and a diaphanous ornamental guard rail that creates a play of light, shadow, and material richness piercing all levels of the houses.
Ultimately, we hope these townhouses succeed at revitalizing a small part but significant part of this historic neighborhood.
