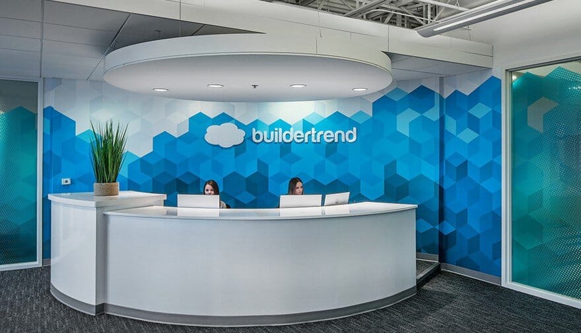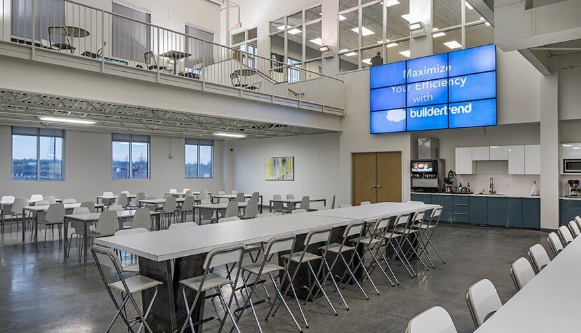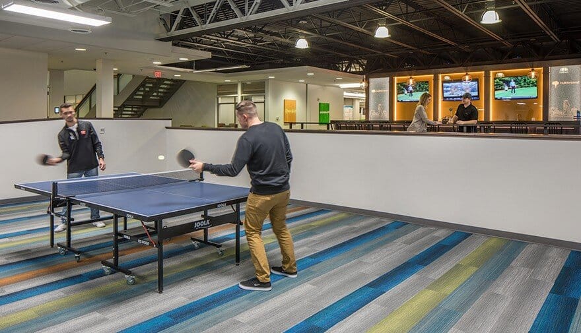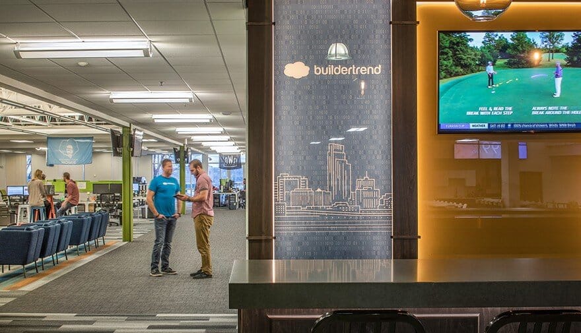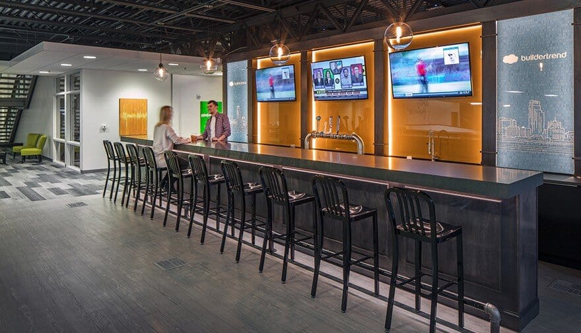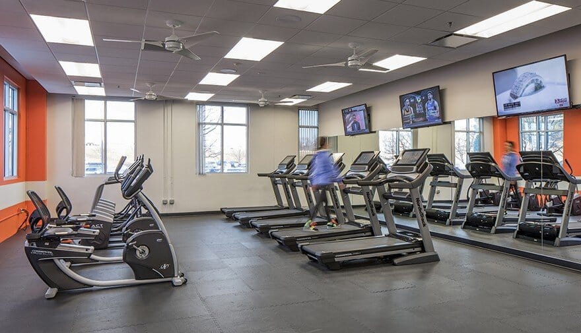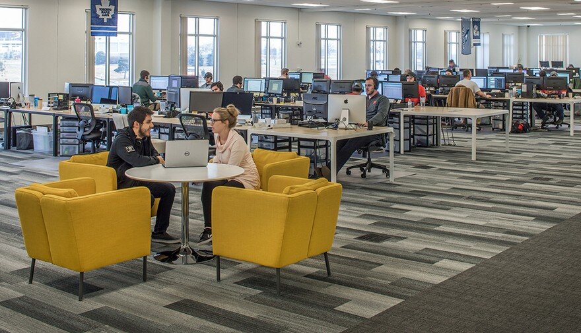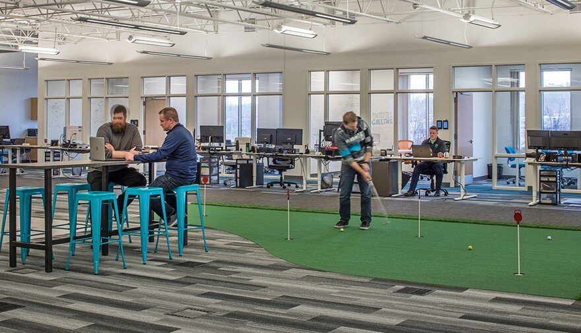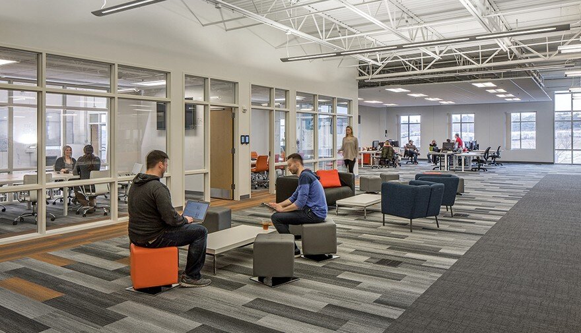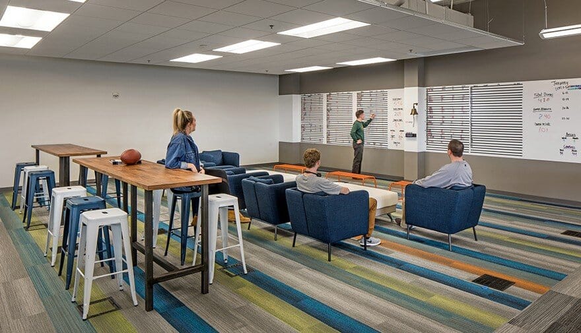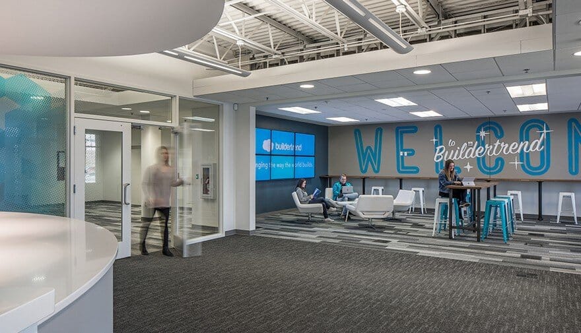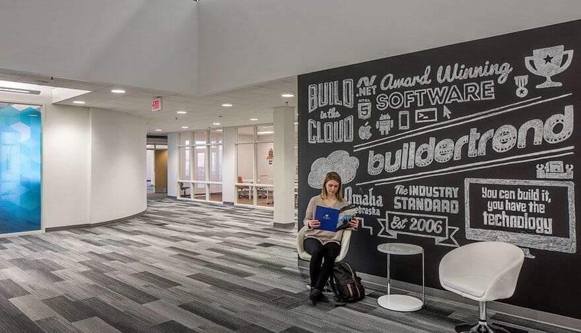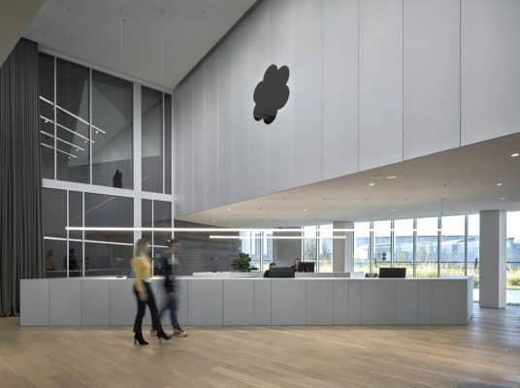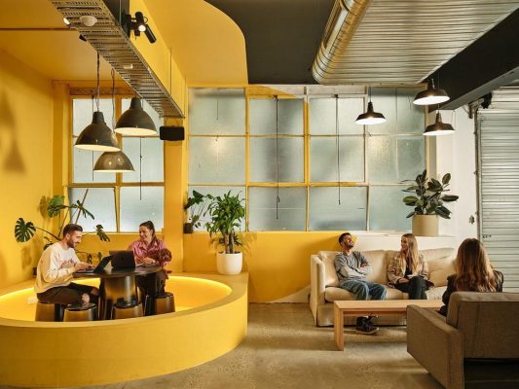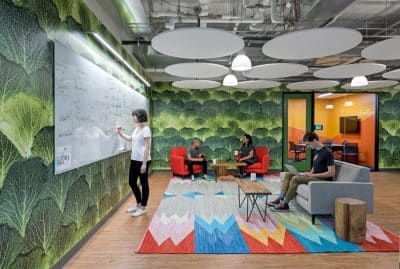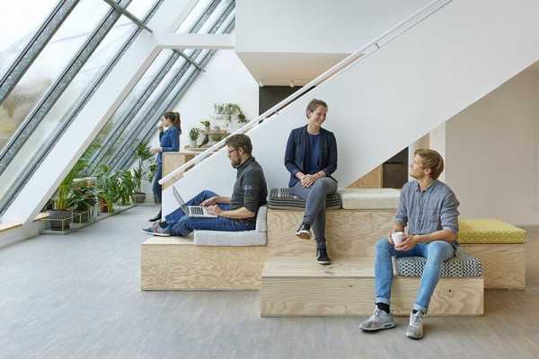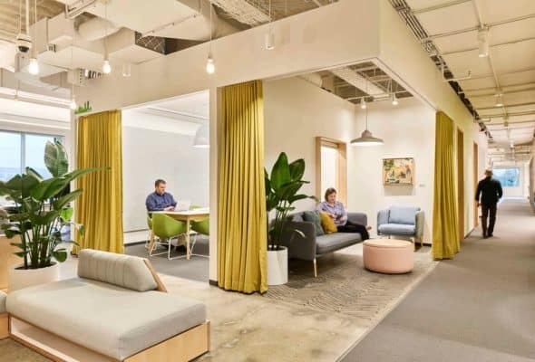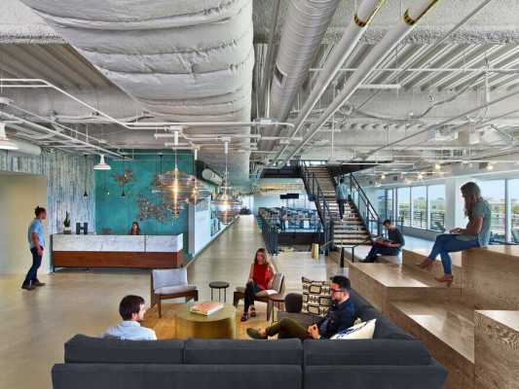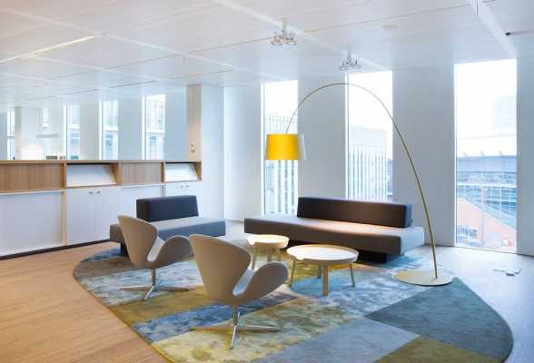Project: Buildertrend Corporate Office
Interior Design: RDG Planning & Design
Location: Omaha, Nebraska, United States
Complete: August 2017
Photography: Courtesy of RDG Planning & Design
Description by architect: Buildertrend’s new corporate office repurposes a 110,000 square-foot building by effectively using existing elements of the facility. The planning of open office workspace tears down the barriers between CEOs and employees creating a cohabitating workspace. Specialty areas are designated by the brightly striped carpet pattern, signifying a space of high-energy collaboration time. Solid colored spaces are confined to conventional meeting spaces, such as conference rooms and training rooms.
Repurposed materials include the ceilings, mezzanine, lighting, doors, and hollow metal frames, and allowed for a larger budget spent on bringing in new flooring and finishes to revitalize the interiors. Designed to reflect the company’s fun, entrepreneurial spirit and culture, placing employee satisfaction as the #1 priority in the ultimate vision for the space to be a positive, fun, and energetic work environment for days to come.
Working closely with the client we thoughtfully designed the office to be spirited and lively by partnering open office with bright material finishes to keep employees happy and engaged while working. The layout of open office workspace separates teams between sales, customer service, and tech departments while including numerous interaction spaces, wellness areas, and putting greens. The staff lounge, and cafeteria space encourages conversation around food and drink with addition to a variety of activity spaces for continued conversation and relaxation.

