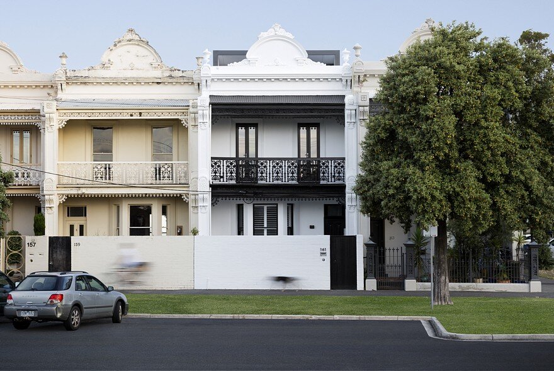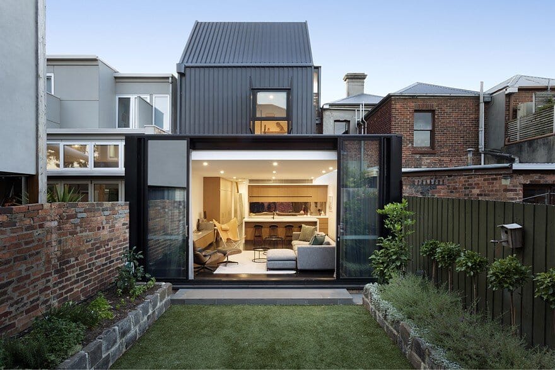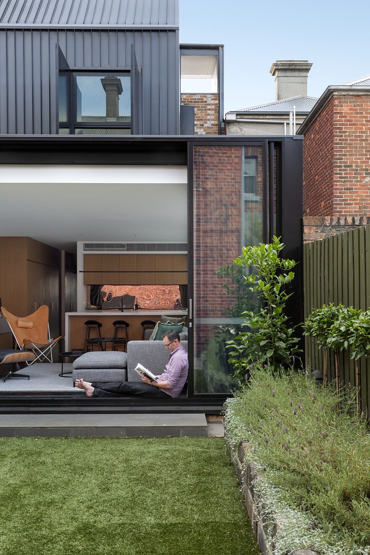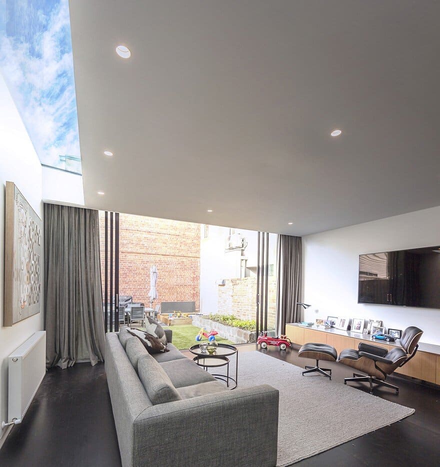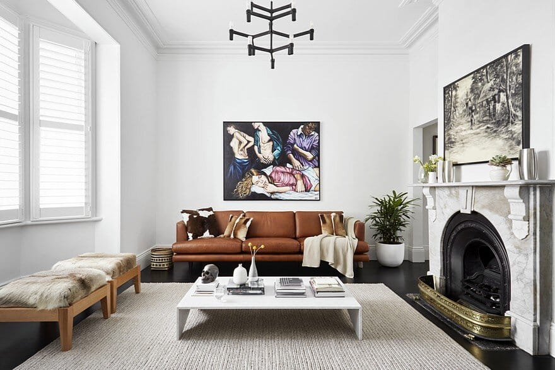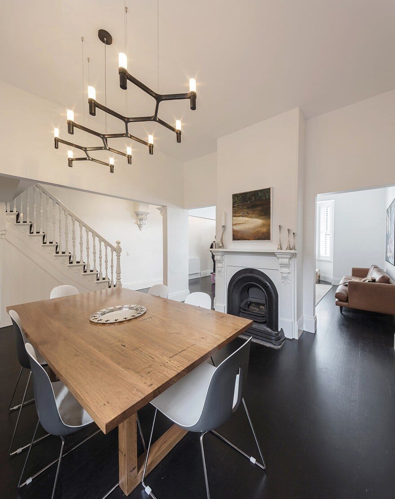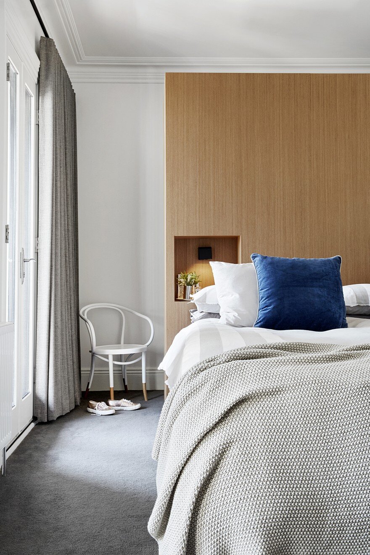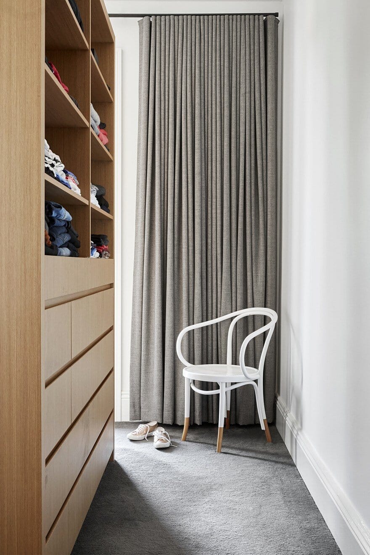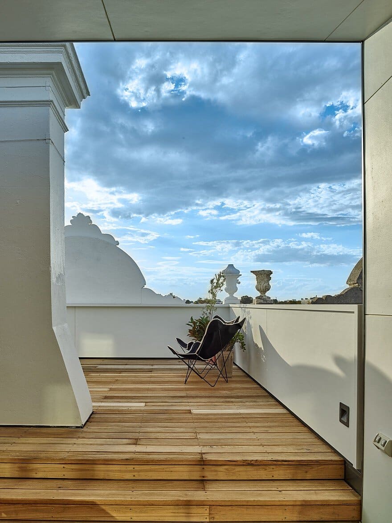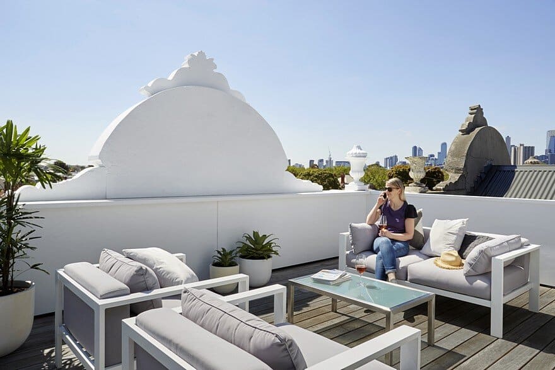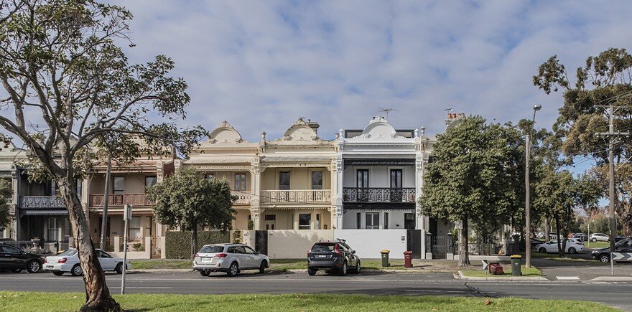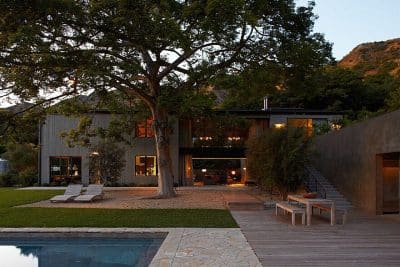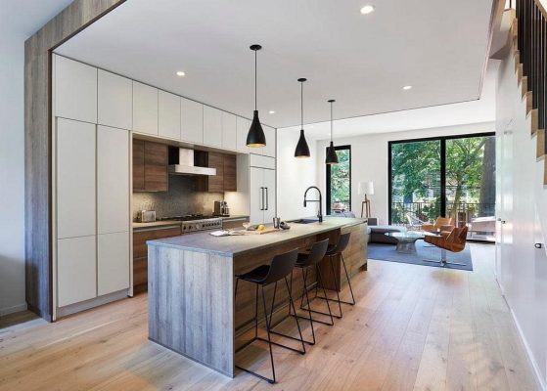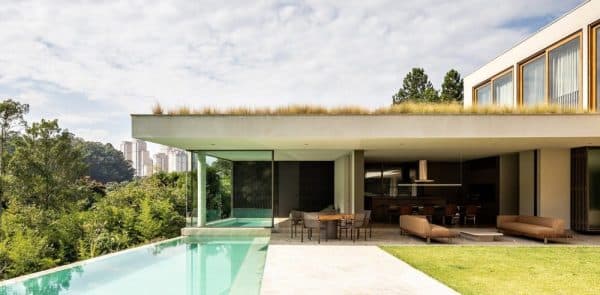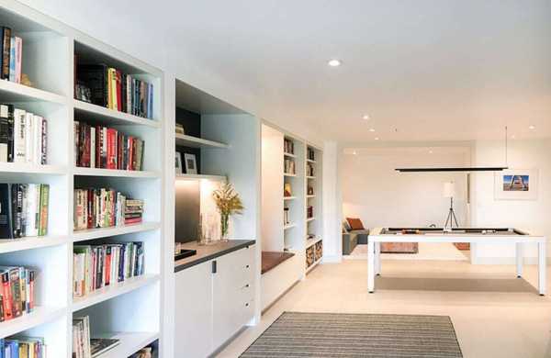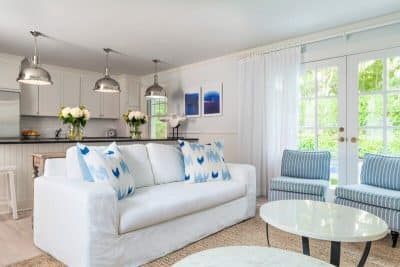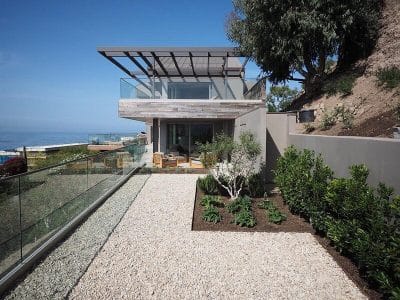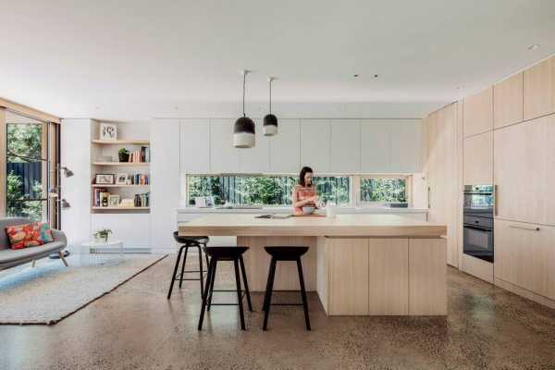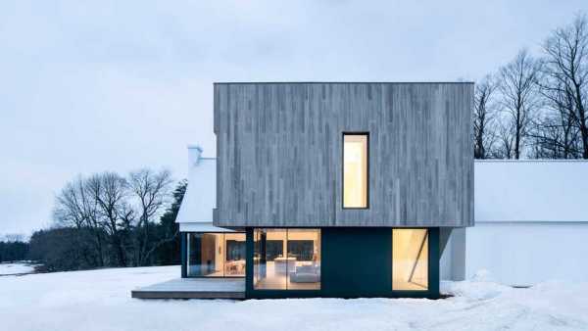Architects: McMahon and Nerlich Architects
Project: Frame Terrace House
Location: Melbourne, Victoria, Australia
Area: 188 m2
Photography: Mish Edstein & Superk Photo
Frame Terrace House is a single-family house recently renovated by McMahon and Nerlich Architects, a boutique practice based in South Melbourne.
From the architect: The project was to transform a modest existing heritage house into a contemporary family residence. A variety of internal and external living spaces were proposed to allow for the varying degrees of privacy and dependence required for family life.
A small inner city site was challenging. The existing building was in good condition and we worked to retain the essential aspects of the heritage place. The project continues the practice’s research into updating historic buildings to today’s conceptual and functional needs.
We worked closely with the existing building. As much of the existing structure as possible was retained for sustainability reasons, but also to maintain the heritage of the existing building and the spatial qualities of traditional rooms. Contemporary spaces sit behind and over the retained spaces. New spaces are housed in a dark folded metal roof form that minimises it conceptual bulk through a subtle deception.
The front façade of the house is updated with new colour only. Inside the ground floor the two front rooms are retained as conceptually separate spaces. New incisions allow interconnection between the rooms and the entrance hall without the rooms losing their individuality. To the first floor the front room is retained as the main bedroom with a freestanding joinery introduced to improve the proportions of the room with new bedrooms forming the traditional split-level first floor to the south.
The ground floor combined kitchen and living zone is boldly contemporary, opening full-height and width to frame the rear garden with striking floor to ceiling glazed sliding doors. The threshold between the contemporary space of the new living zone and the formal front rooms is framed and connected through the framing effect of the light court, servant spaces and kitchen joinery.

