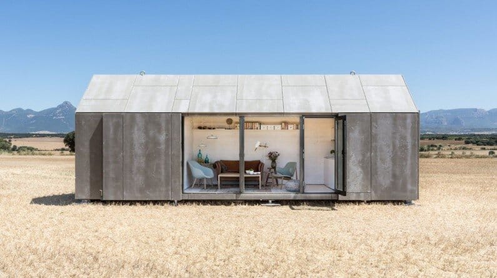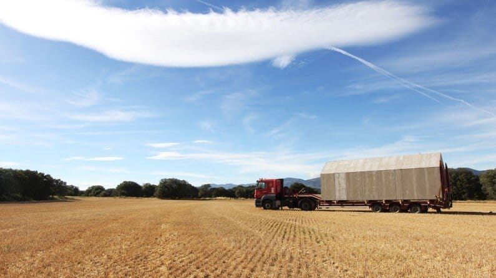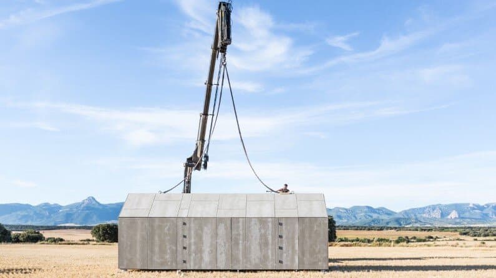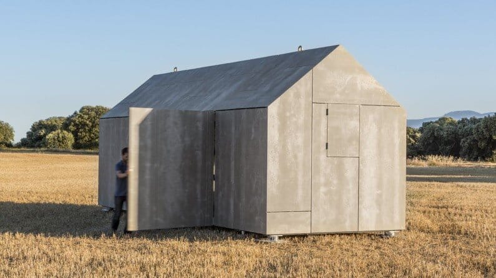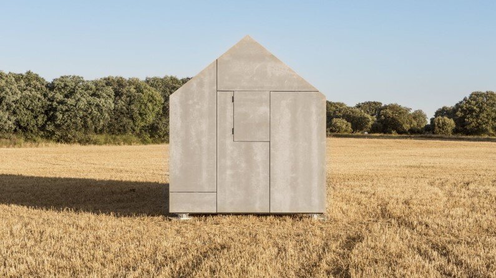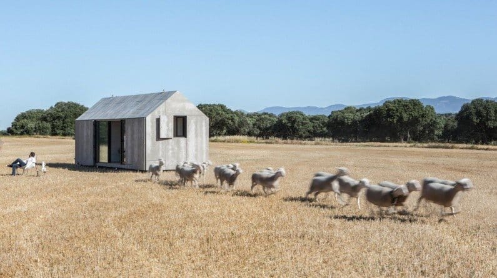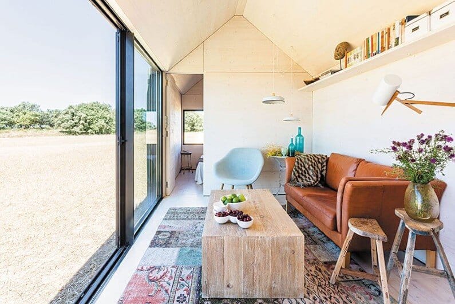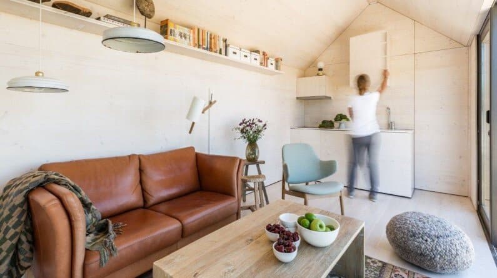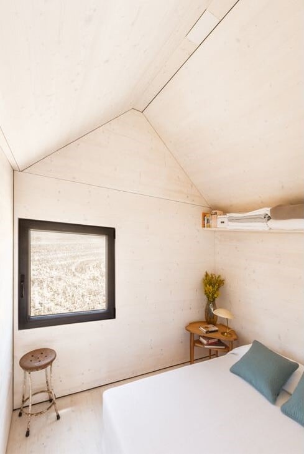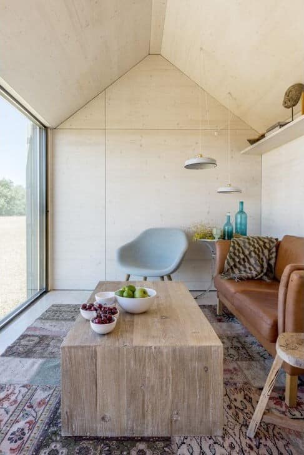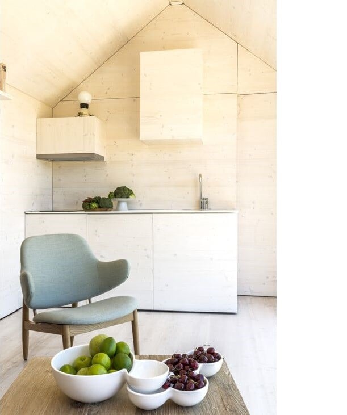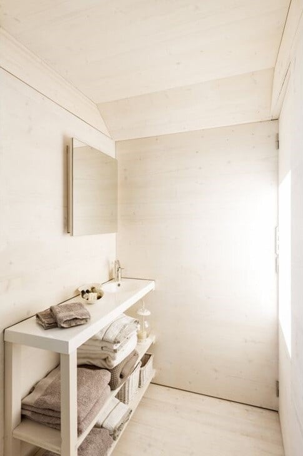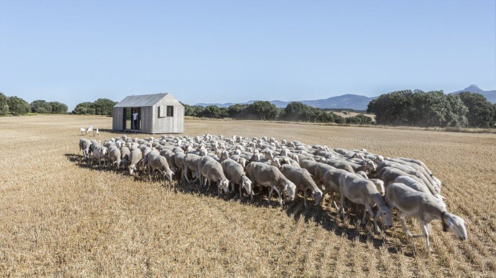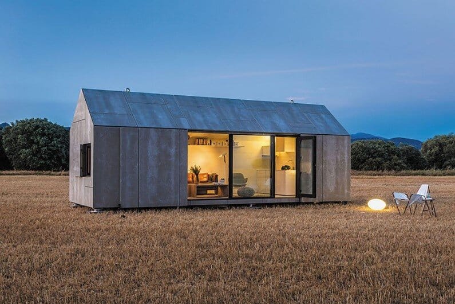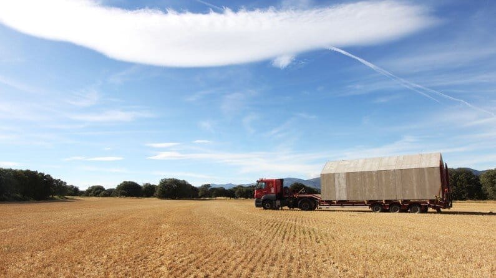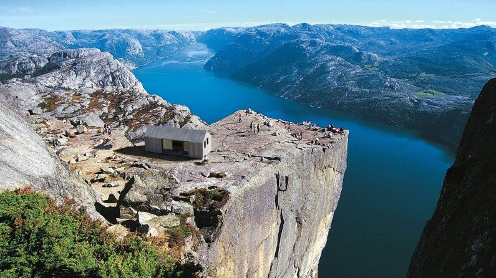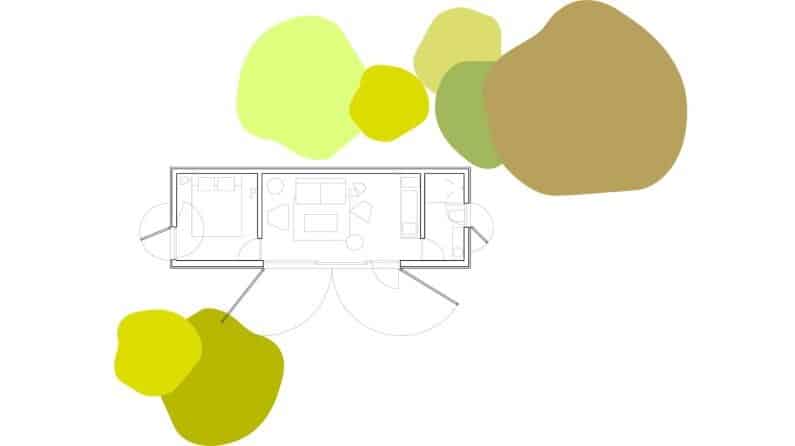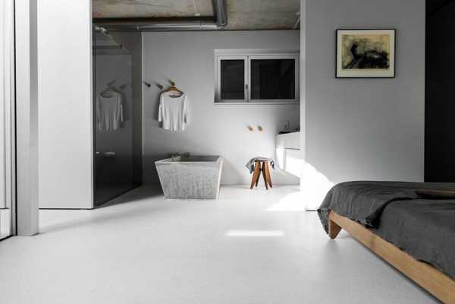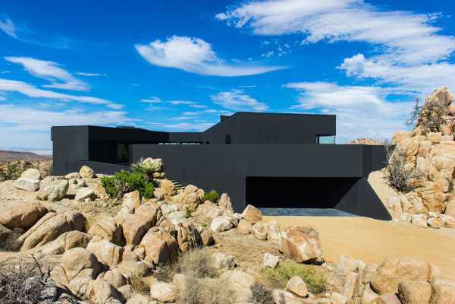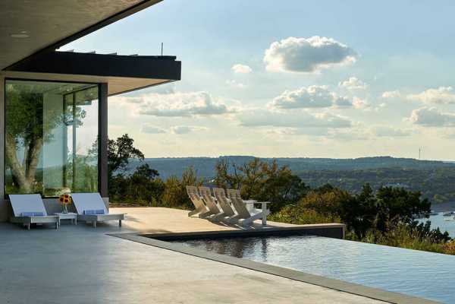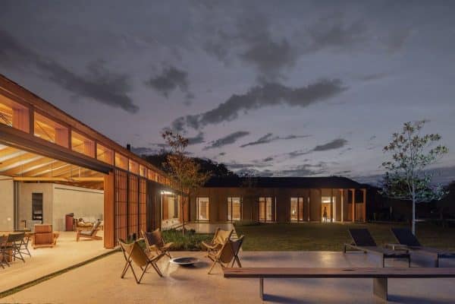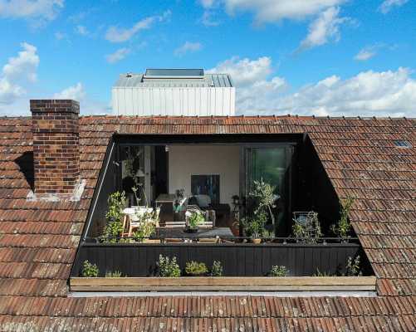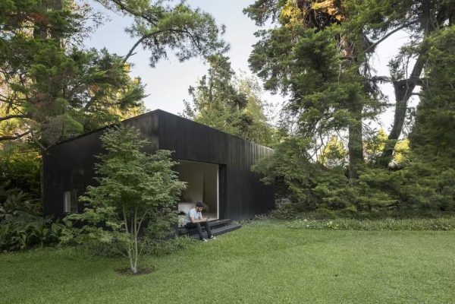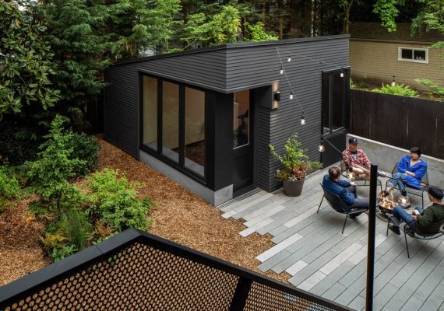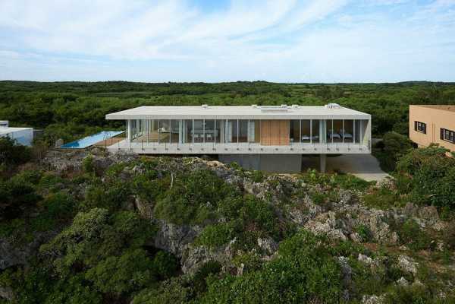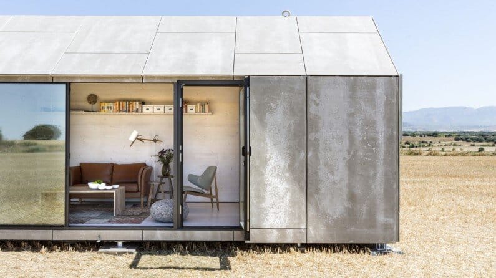
Spanish studio Ábaton Arquitectos in collaboration with Batavia has developed a portable dwelling that offers high comfort and is easy to place in various locations. Portable house ÁPH80 has 27 square meters, is suitable for two people and is easy to transport.
ÁBATON has developed the ÁPH80 series as a dwelling ideal for 2 people, easily transported by road and ready to be placed almost anywhere. The proportions are the result of a thorough study by our architects’ team so that the different spaces are recognizable and the feeling indoors is one of fullness. It is a simple yet sturdy construction made of materials chosen to provide both comfort and balance. ÁPH80 embodies the principles and objectives of ÁBATON: wellbeing, environmental balance, and simplicity.
ÁPH80 has 3 different spaces measuring 27 sq mt (9×3): a living-room/kitchen, a full bathroom and double bedroom. Its gabled roof is 3,5mts high indoors. Most of the materials can be recycled and meet the sustainable criteria that ÁBATON applies to all its projects. It blends in with the environment thanks to its large openings that bring the outdoors inside. The use of wood throughout the building not only adds calmness and balance but it is also hypoallergenic. The sourced wood comes from regulated forests (will regrow to provide a wide range of other benefits such as further carbon storage, oxygen generation and forest habitat).
Technical Data Portable Dwelling ÁPH80:
The outside is covered with grey cement wood board.
Ventilated façade with 12cm thermal insulation around the building.
Solid timber structure manufactured through numerical control;
Inside timber panels made of Spanish Fir Tree dyed white.
ÁPH80 has been designed and manufactured fully in Spain.
Manufacturing time:6-8 weeks. Assembly time: 1 day. Transportation by road. Prices start at 21,900€
We are currently developing simpler series which can be added to the ÁPH80 to suit every particular need, creating larger spaces. [Photographs: Juan Baraja]
