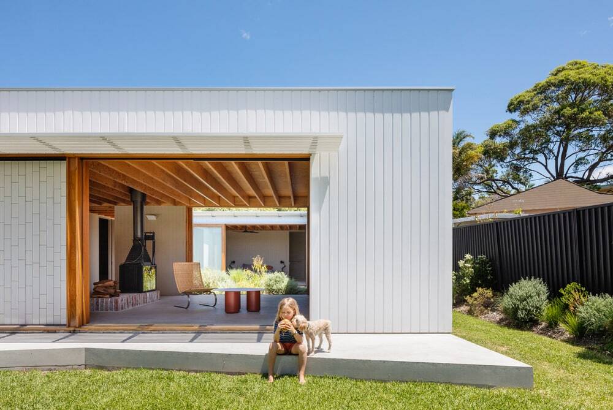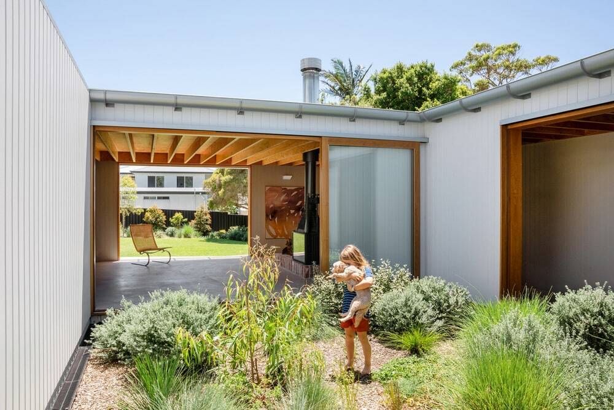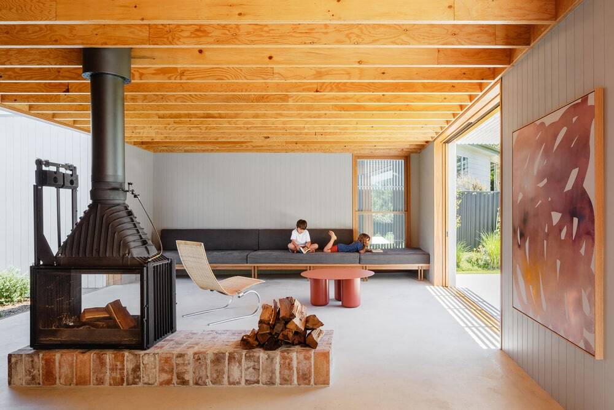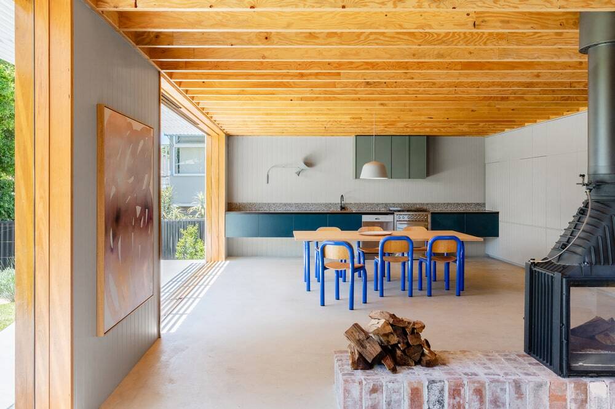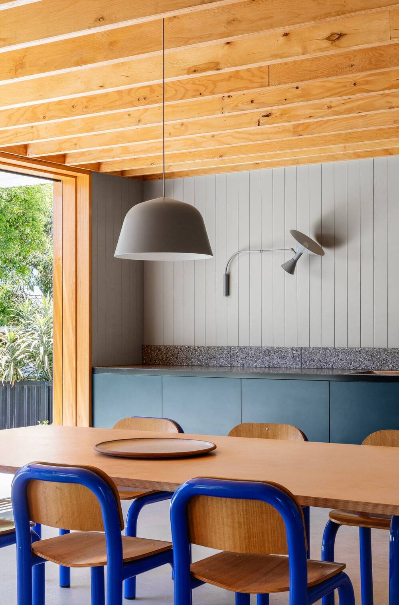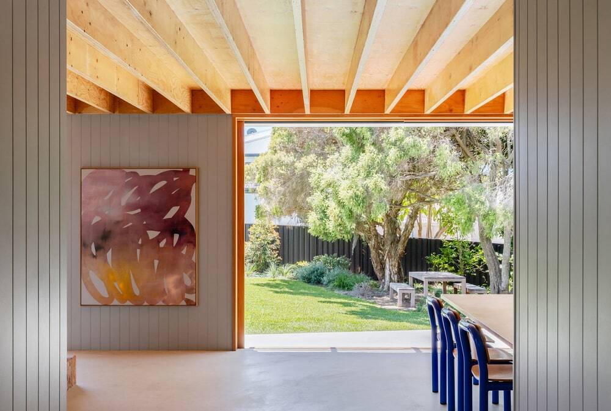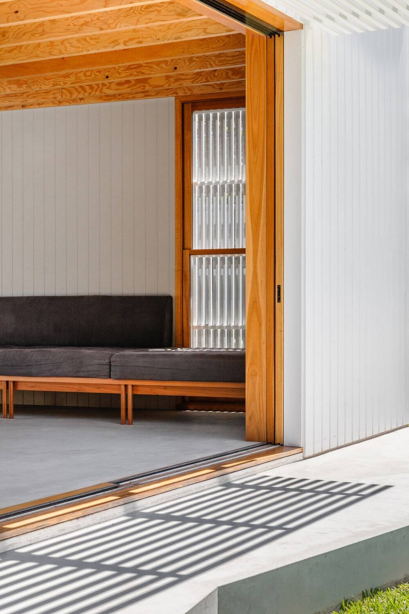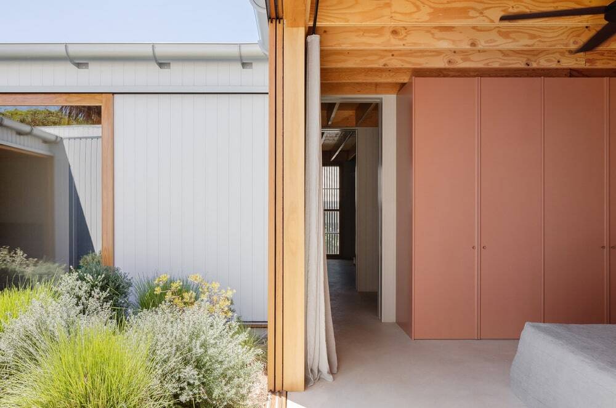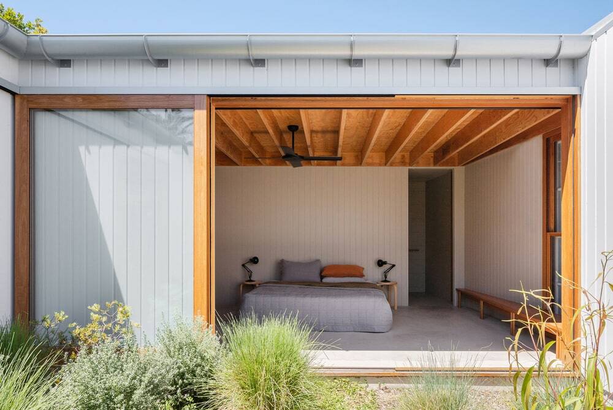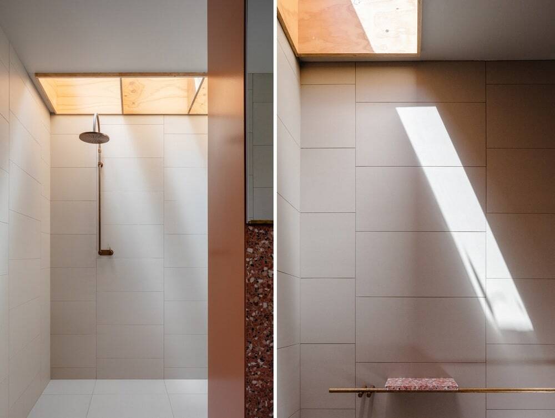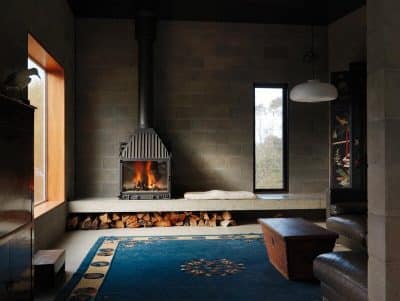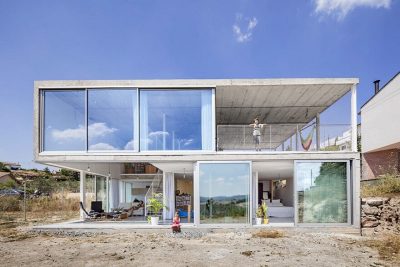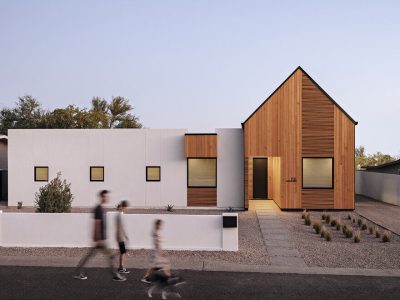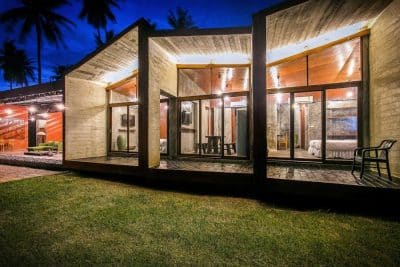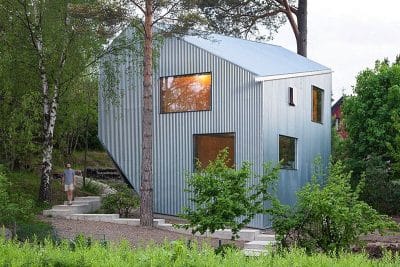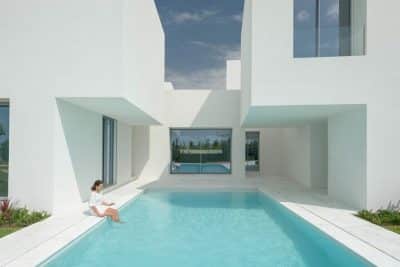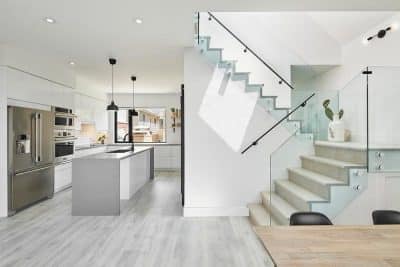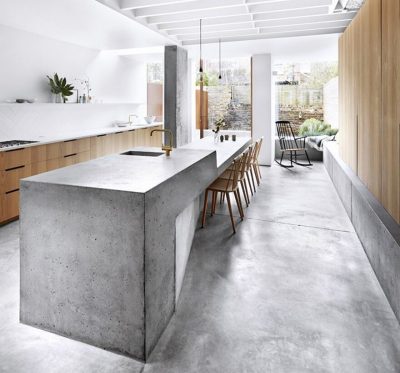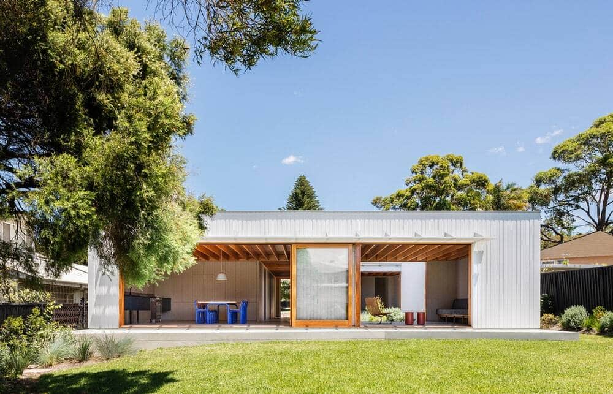
Project: Bundeena House
Architects: Tribe Studio Architects
Author: Hannah Tribe
Builders: Ballast Construction, George Payne
Landscaping: Christopher Owen Landscape Design
Engineering: Cantilever Consulting Engineers
Location: Bundeena, Sydney, Australia
Year 2021
Photography: Katherine Lu
Perched only 100 meters from Gunyah Beach in Bundeena, New South Wales, Bundeena House by Tribe Studio Architects offers a cost‑effective, single‑story holiday home prototype rooted in local coastal tradition. Drawing on modest fisher‑cottage vernacular and sustainable innovation, this timber courtyard home delivers an authentic Australian aesthetic while supporting environmental stewardship and local craftsmanship.
Coastal Vernacular Reimagined
Firstly, Tribe Studio Architects respected Bundeena’s single‑story rhythm, choosing not to pursue second‑story water views. Instead, they embraced a U‑shaped plan that frames an internal courtyard, fostering a retreat‑like atmosphere. Consequently, the home feels both intimately connected to its native garden setting and reminiscent of the area’s modest timber cottages.
Courtyard-Centric Layout
Central to the design, the courtyard becomes the social hub. Two bedroom wings and communal living areas wrap around this sheltered garden, optimizing north‑facing orientations for sun and prevailing breezes. Meanwhile, large sliding doors dissolve boundaries between indoors and out, creating seamless flow for family gatherings or quiet seaside reflection.
Honest Materials and Economical Construction
Moreover, the architects championed local, durable materials and cost‑efficient methods. They used plantation‑certified laminated veneer lumber (LVL) to span up to 5.4 meters without steel reinforcement. Exposed timber studs, structural ply ceilings, and unpolished concrete floors eliminate the need for additional finishes, while Australian Blackbutt joinery stands up to coastal elements. As a result, Bundeena House balances rugged simplicity with refined detailing.
Embedded Sustainability
In addition, passive strategies ensure year‑round comfort. The concrete slab’s thermal mass stabilizes indoor temperatures, while double glazing and heavy insulation reduce energy demands. Adjustable shading blocks harsh sun angles, eliminating the need for air conditioning. Furthermore, a 5 kW photovoltaic array, solar hot water, rainwater harvesting, and greywater recycling systems minimize the home’s environmental footprint.
A Prototype for Community and Conservation
Finally, landscape architect Christopher Owen curated native plantings that attract local birdlife—from kookaburras to tawny frogmouths—while edible species cluster in the courtyard ‘food bowl.’ Moreover, the house’s blank front façade respects neighbor relations and showcases an existing Queensland bottle tree as a living centerpiece. In this way, Bundeena House exemplifies how thoughtful design can strengthen community ties and preserve local ecology.
