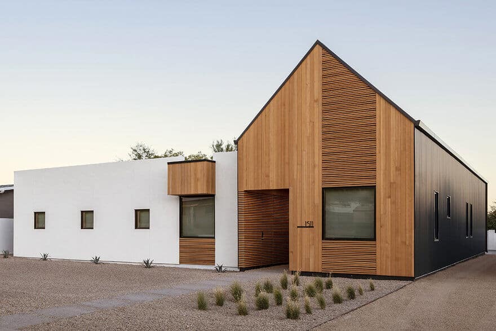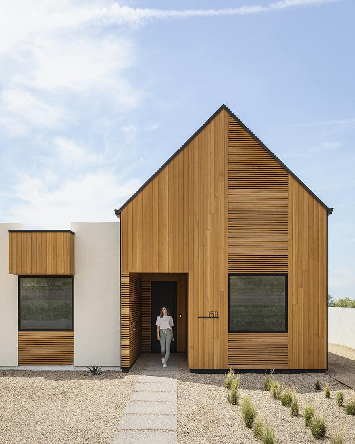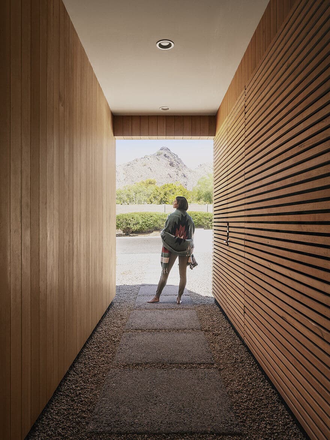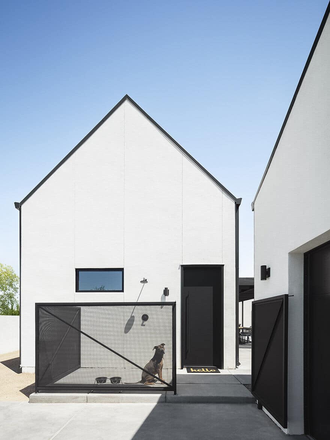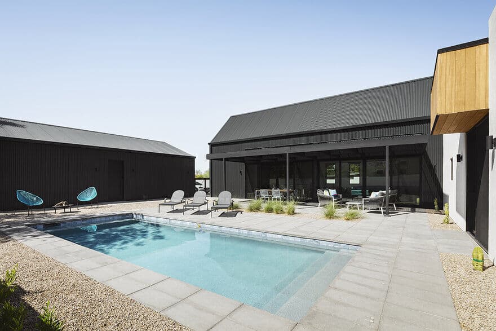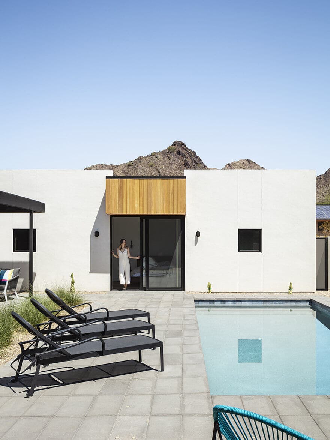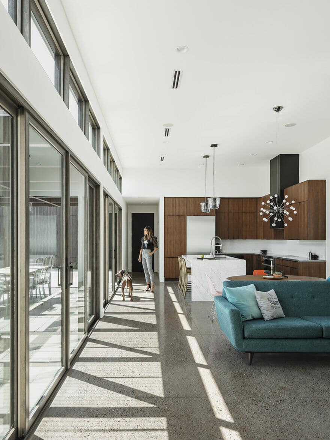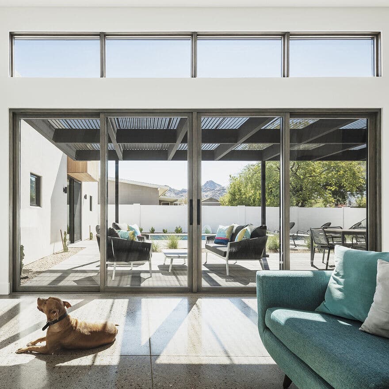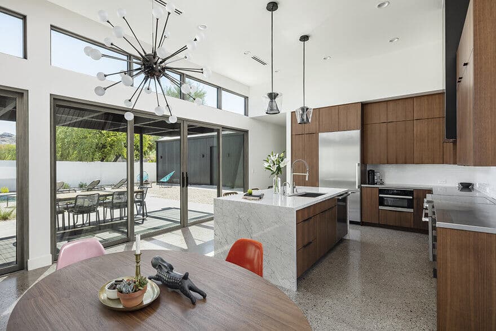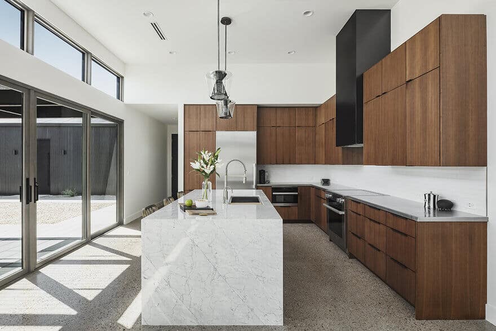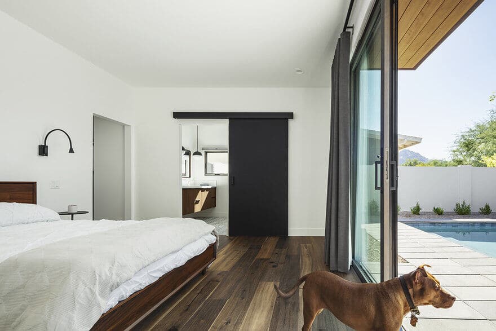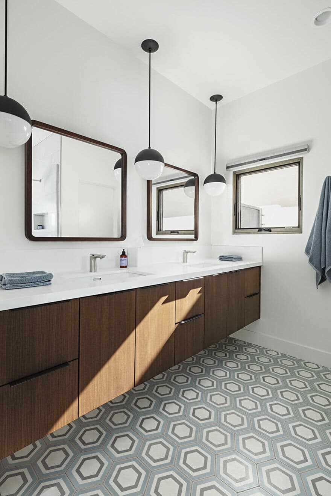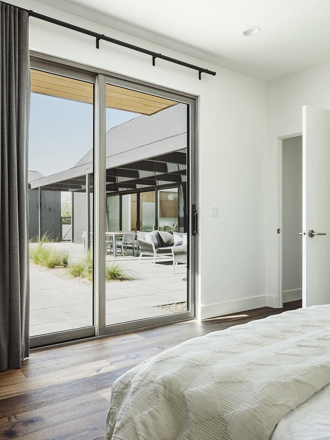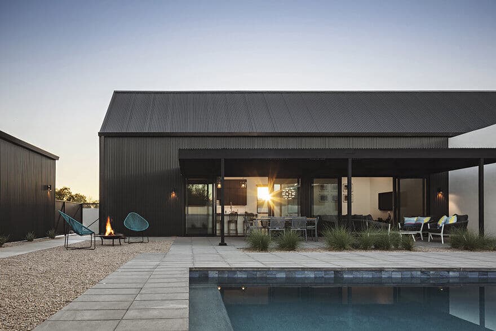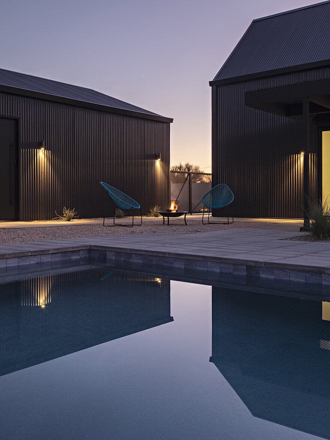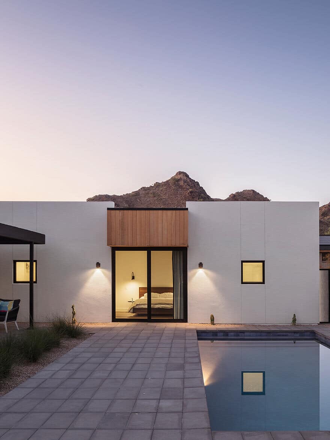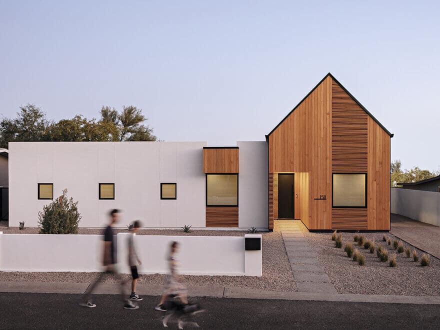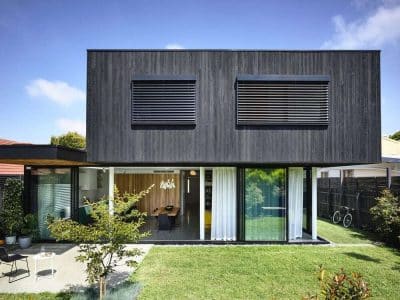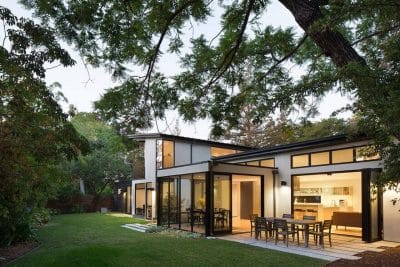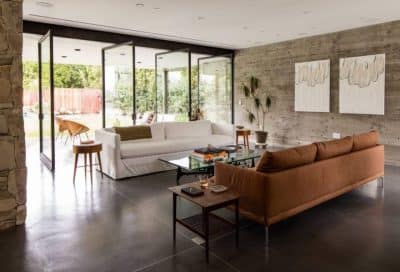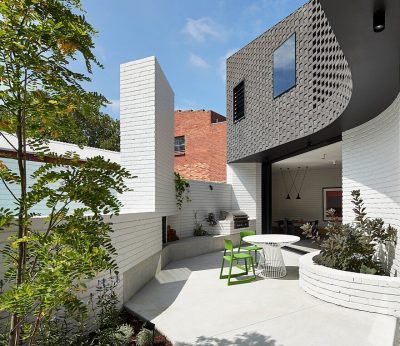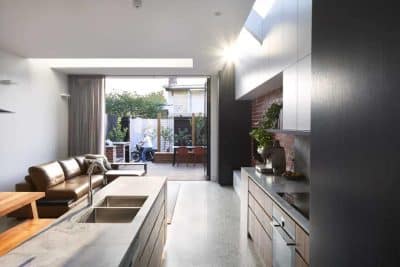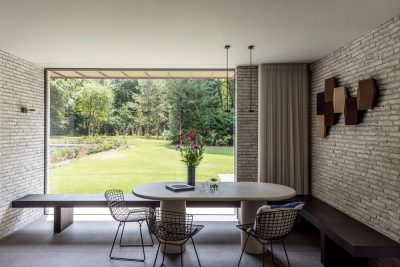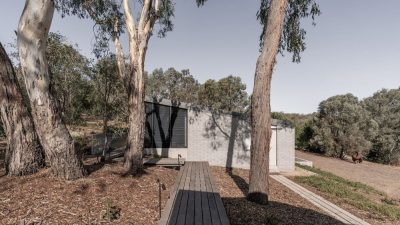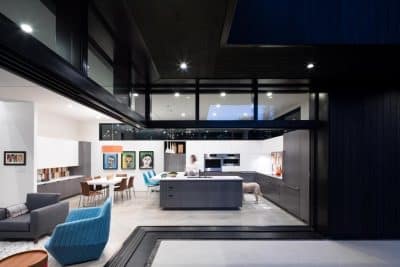Project: Pleats House
Architects: The Ranch Mine
Builder: Boxwell Homes
Location: Phoenix, Arizona, United States
Area: 1850 square feet
Year 2019
Photography: Roehner + Ryan
Text by The Ranch Mine
Pleats House is a new 1850 SF, 3 sided courtyard home in the foothills of the Phoenix Mountain Preserve. The foundation of the original house was reused and the space was redesigned to fit the bedrooms, including a master suite that was lacking before.
A new, gabled volume was added to take in mountain views and provide an indoor-outdoor great room with a perforated metal patio cover to ease the transition from the strong, sunlit exterior to the interior. A garage and workshop is tucked behind the house, completing the 3-sided courtyard.
Aesthetically, the exterior of the house adopt elements of the Saguaro Cactus. The house draws its name, “Pleats,” from the corrugated metal that wraps the gabled volume, reminiscent of the pleated exterior of the cactus. The gabled entry features a patterned, wood rainscreen that evokes the forked ribs of the cactus while the recessed entry is akin to a Saguaro boot, the holes in the giant cacti that many desert animals use as their homes.

