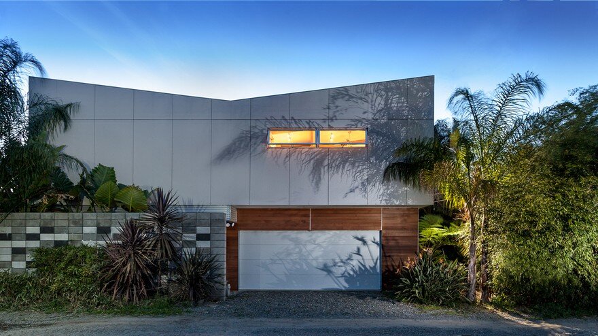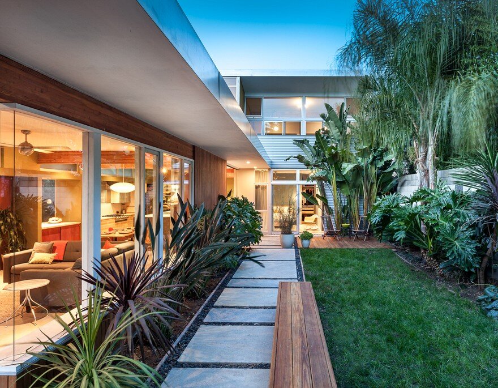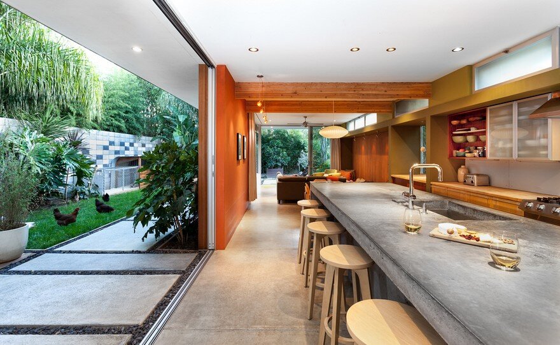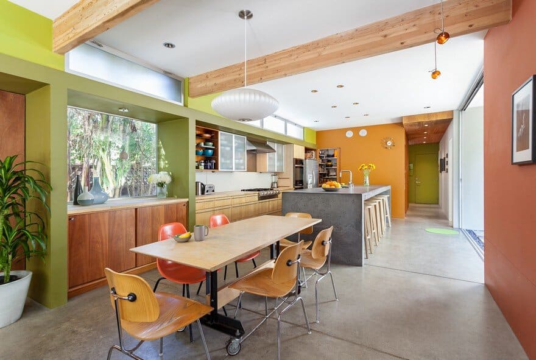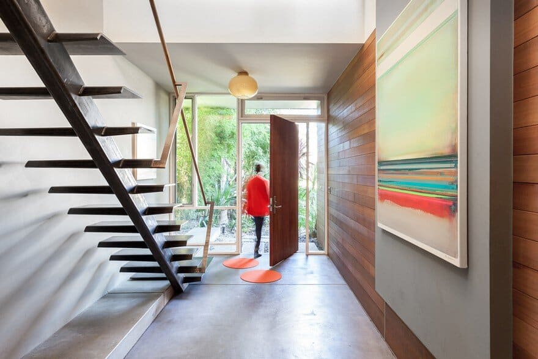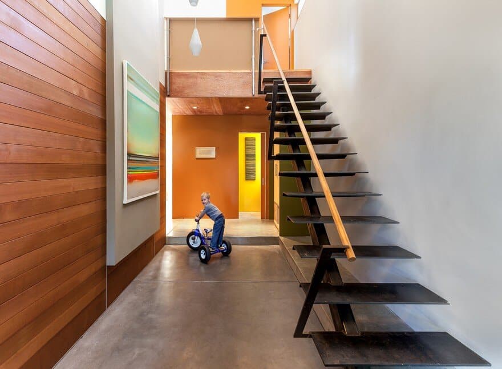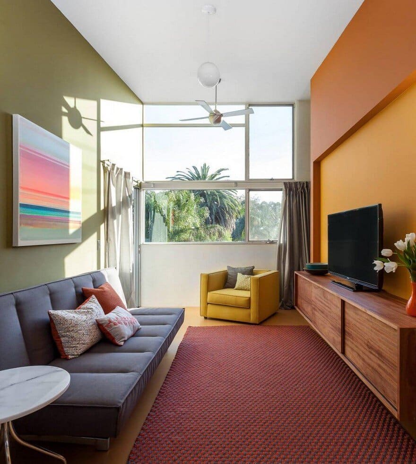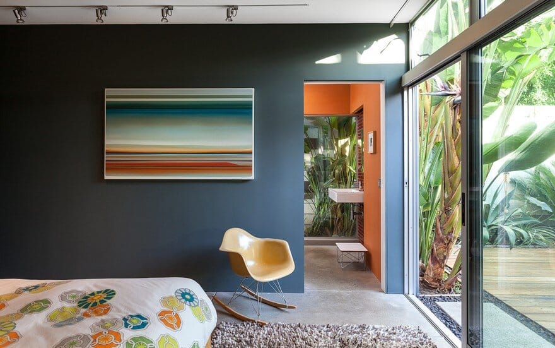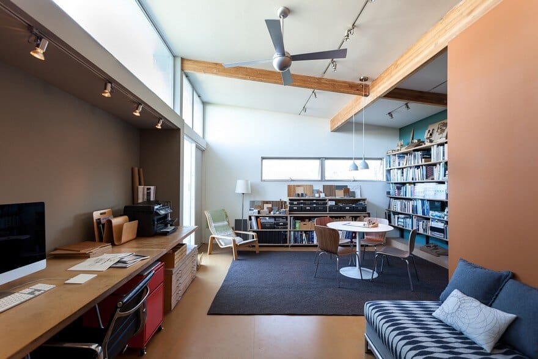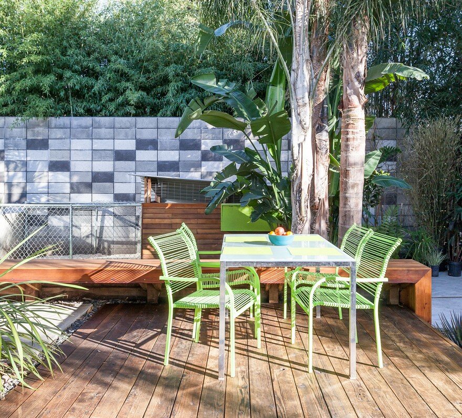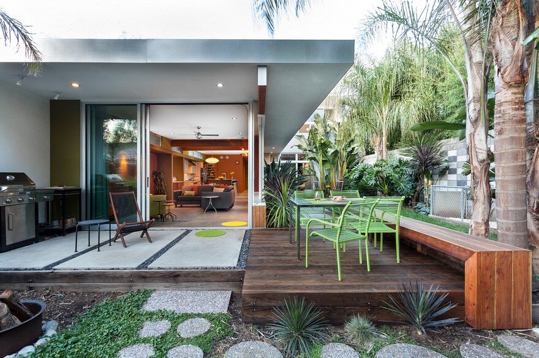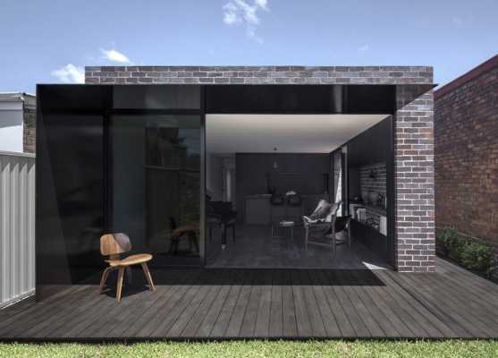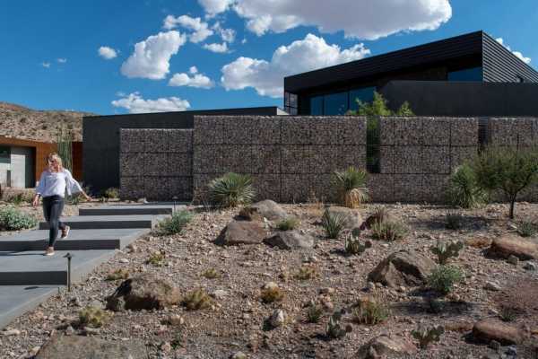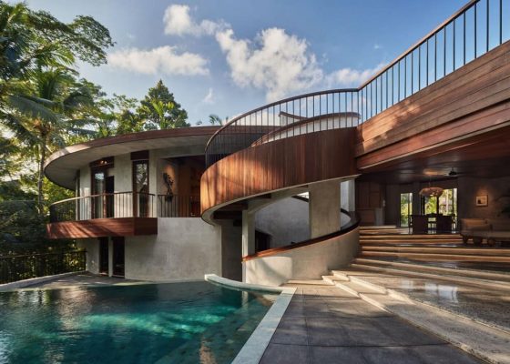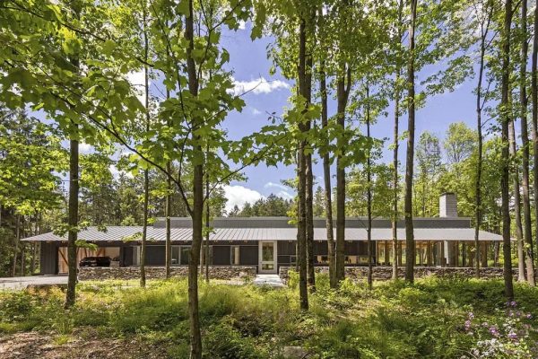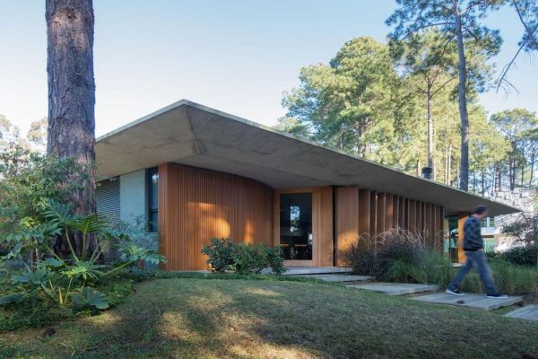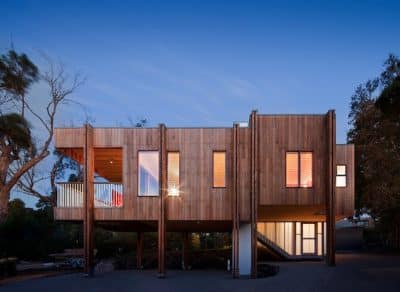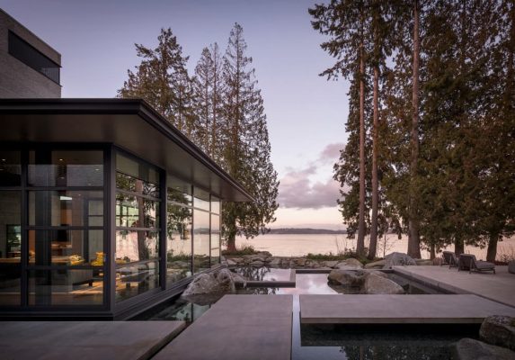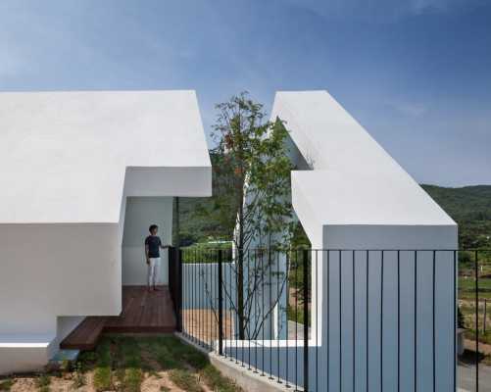Project: Burnett Way Residence
Architects: Serrao Design and Architecture
Location: Sacramento, California, USA
Photography: Kat Alves
Located in Sacramento, California, the Burnett Way Residence is a modern home designed by Serrao Design and Architecture for a young family. The home was conceived as an oasis in the City, an inner focussed courtyard garden home.
The unabashedly modern two-story home is a marriage of understated beauty and practicality, starting with the butterfly roofline (the inverse of a traditional gable roof), which adds visual interest to the exterior and, more importantly, allows the northern and southern walls of the upper-floor rooms to connect to the outside through an abundance of large windows, flooding the spaces with natural light.
The tropical landscape of this house reminds you that your home can encourage feelings of holiday any day of the year. Behind the front entry’s custom-built mahogany pivot door is an airy foyer outfitted with convenient storage beneath the steel open-riser staircase. A hand-blown Italian glass light fixture illuminates the space. 12′ sliding doors pocket into the cedar wood wall and a wide eave encourage inside out living year round.

