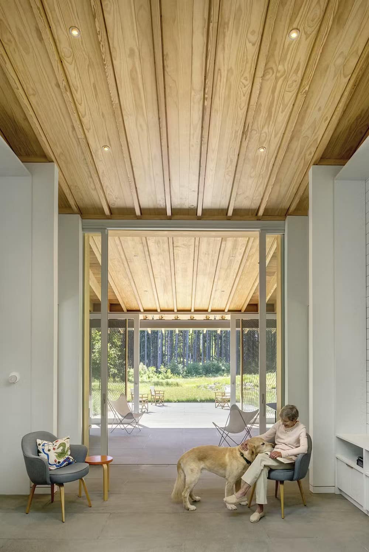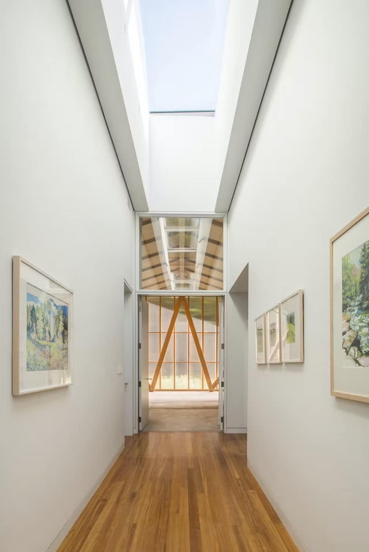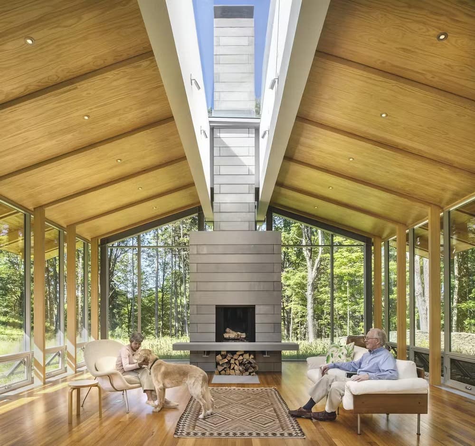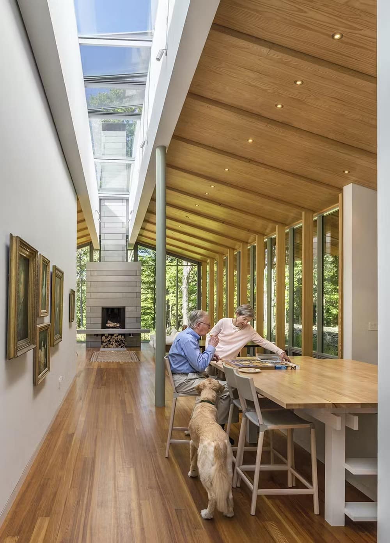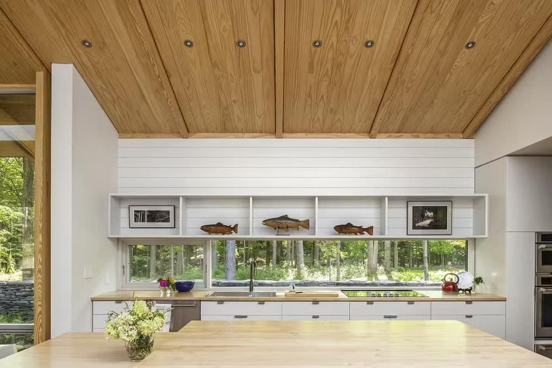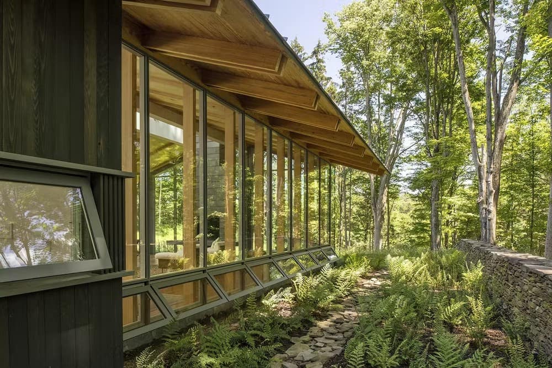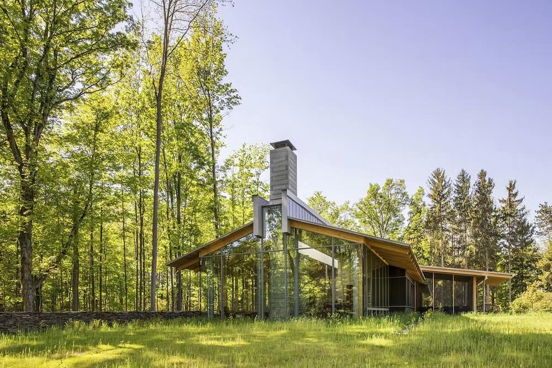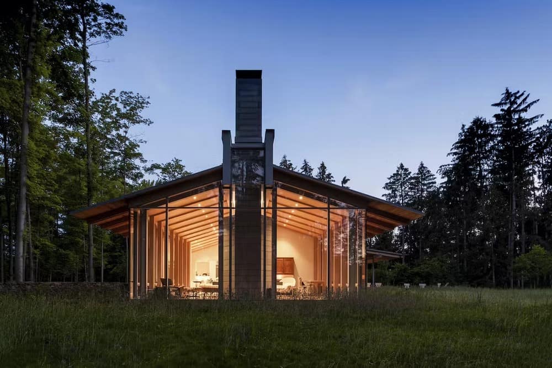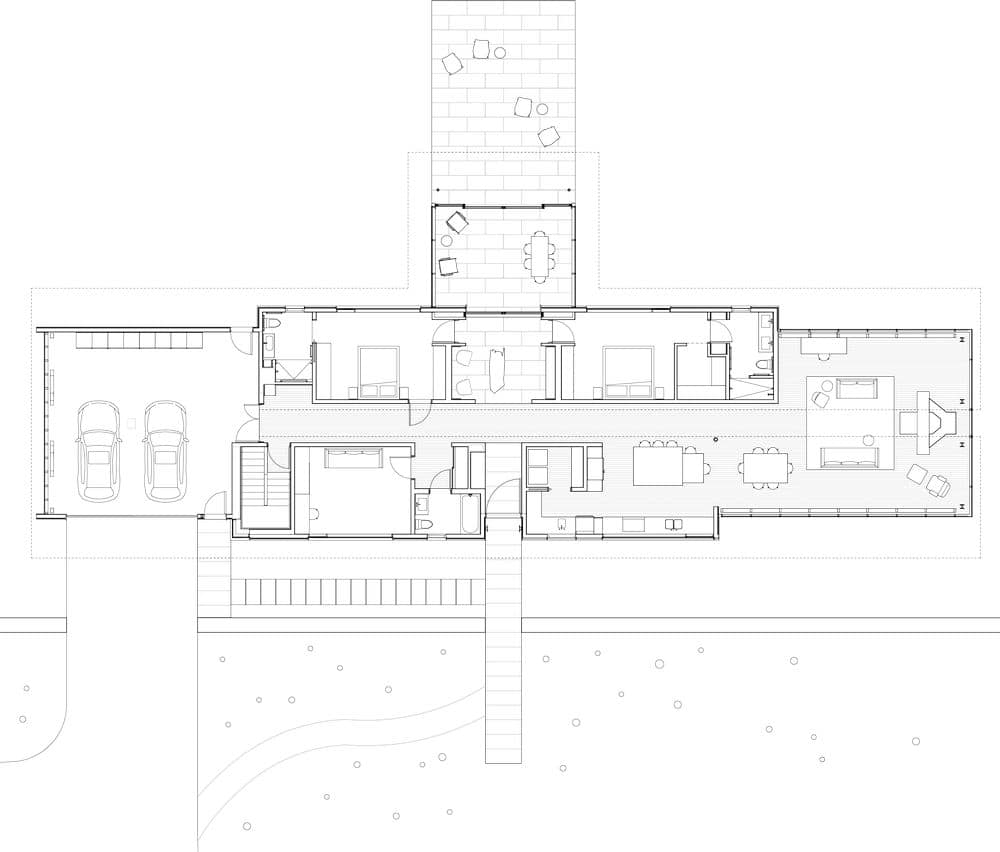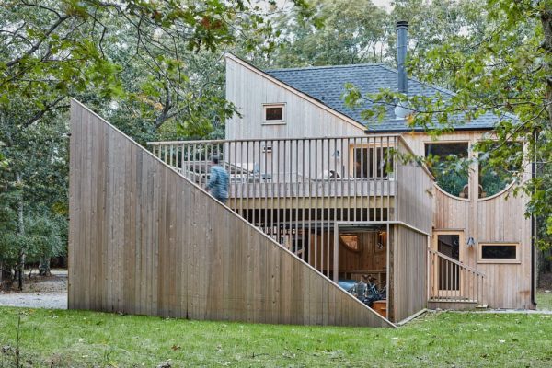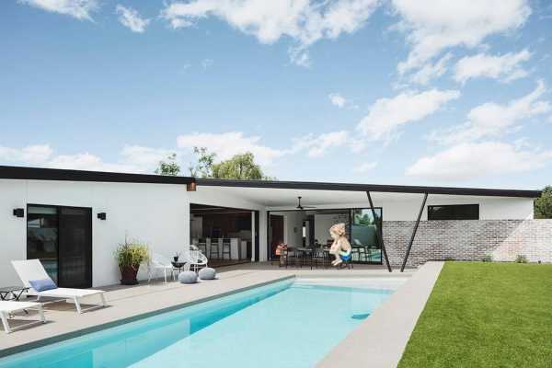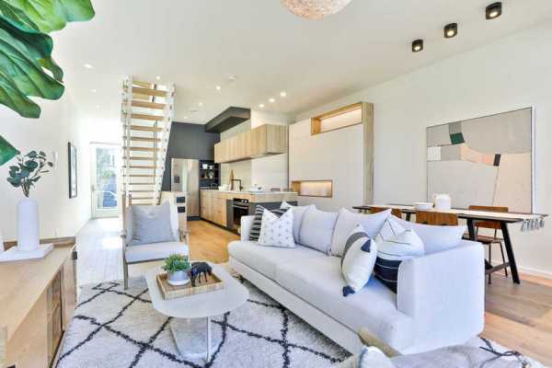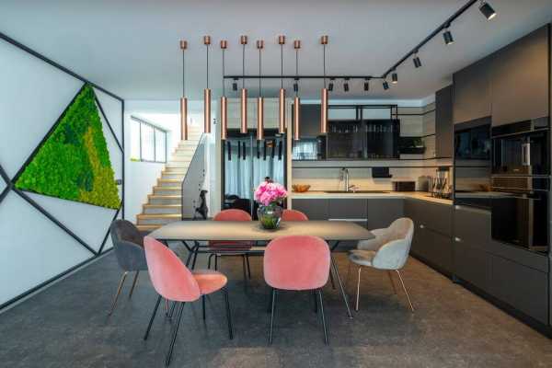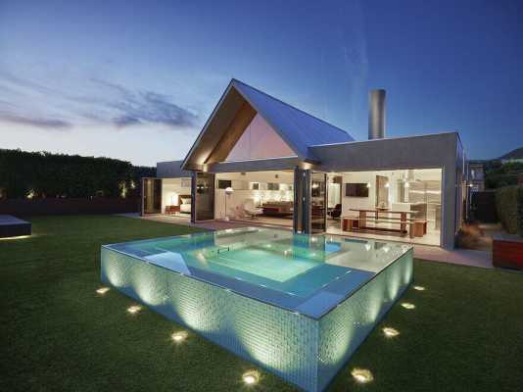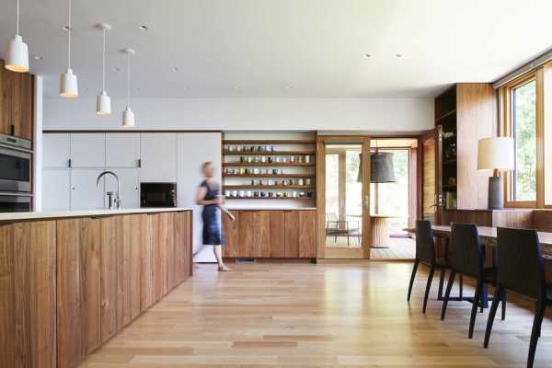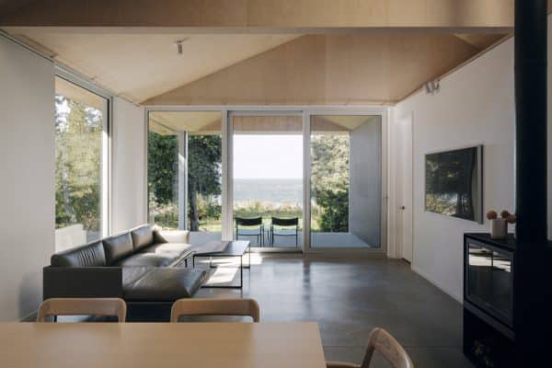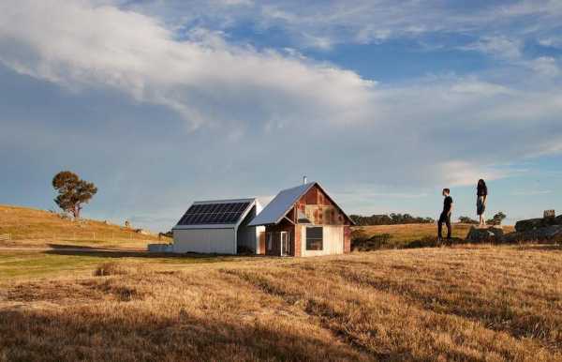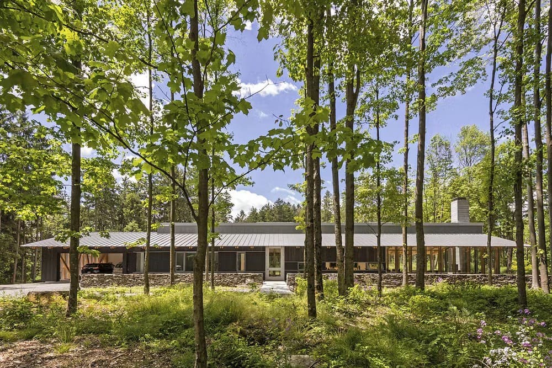
Project: Light Path House
Architects: Bohlin Cywinski Jackson
Location: Waverly, Pennsylvania
Area: 3,000 SF
Completed 2020
Photographs: Nicholas Snyder
Text by Bohlin Cywinski Jackson
Awards
Residential Architect Design Awards Honor Award
AIA Northeastern Pennsylvania Award of Excellence
The second iteration of a family residence built on nineteenth-century farmland in Northeastern Pennsylvania, Light Path is designed for our clients to safely age in place on a single level, after happily raising their children in their previous multi-story home.
We first worked with our Light Path clients in the mid-1970s, when they engaged us to create a family home on nineteenth-century farmland in Waverly, Pennsylvania. After living in their former home for many years, our clients recognized the need for a different type of dwelling for their next chapter in life – one that would help them safely age in place, respond to a recent diagnosis of Alzheimer’s, and offer flexibility as needs changed with time. Early in the design process, our clients shared what they wanted to carry through from their former home, including its quality of light, the way it connected to the surrounding landscape, and its natural materials and craftsmanship. We also discussed how their mobility had become limited across three levels, and desire to move comfortably throughout a single-level dwelling.
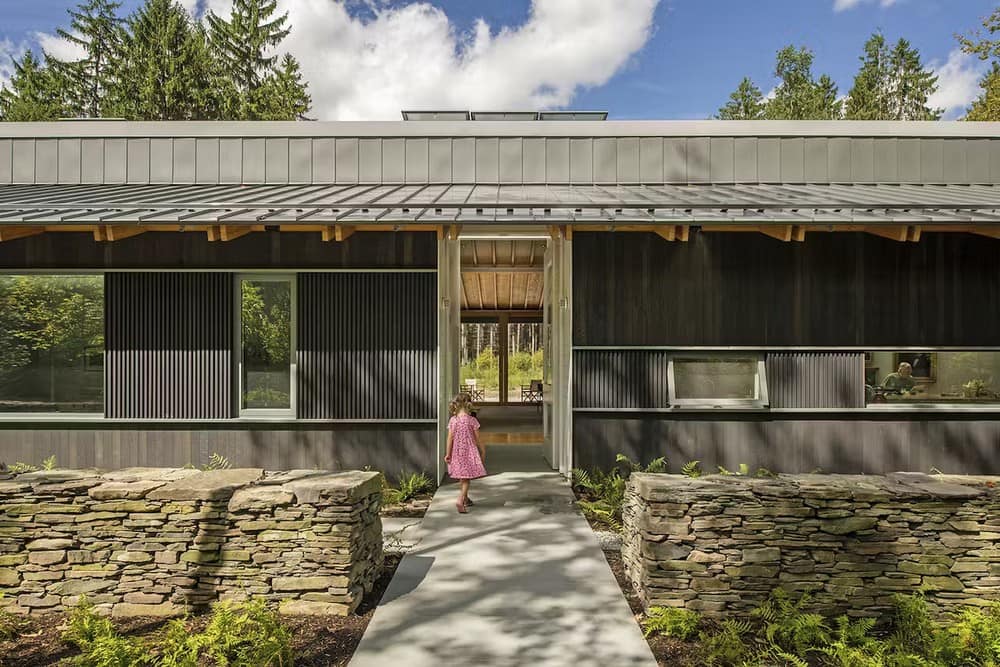
Light Path House embraces nature, wellbeing, and healthy living, creating a flexible and adaptive environment that brings our clients’ favorite design elements with them. The primary pathways of the home form a simple cross in plan, providing easy circulation between bedroom, living and dining areas and offering a variety of views to the surrounding landscape.
Expansive windows, a 92-foot-long skylight along the home’s central axis, and sliding-glass doors between the den and sheltered porch create an airy environment connected to the outdoors. The operable skylight and windows encourage natural ventilation and fresh air circulation while increasing daylight for tasks and wayfinding. Anticipating future wheelchair use, we designed wide hallways, a spacious garage with unrestricted same-level entry, accessible bathrooms, workspaces with lowered counters, and easily grasped, custom-designed door handles and drawer pulls.
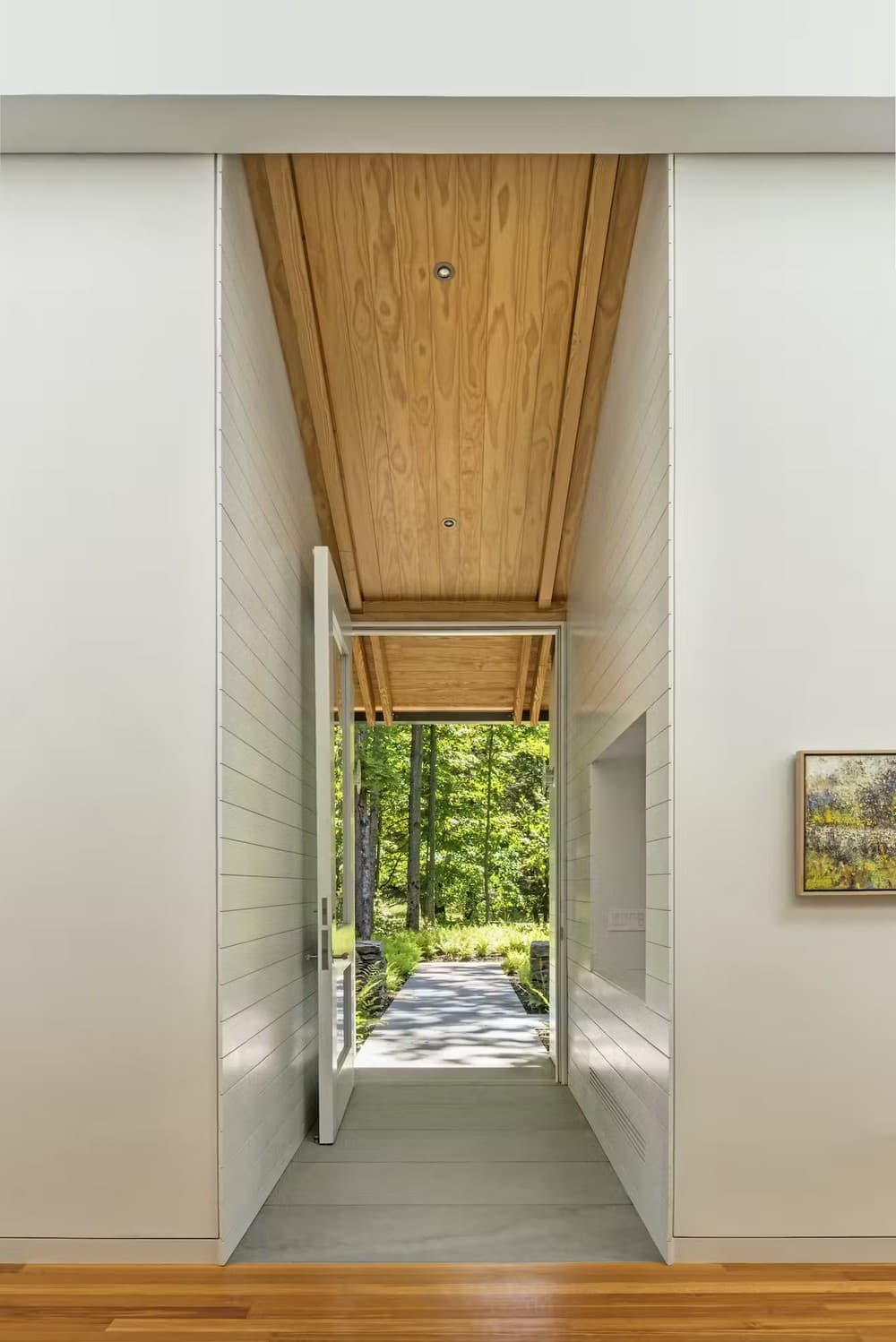
Natural, locally sourced materials help anchor the home to its site and surroundings. Sustainably harvested cedar exterior siding was selected for its durability and resistance to rot and insects, given the home’s forested environment. Heartwood pine salvaged from a riverbed was used in the flooring and local white pine clads the ceilings, which together bring warmth to the interior and are enlivened by plentiful natural light.
Regional bluestone in the floor of the entry, den and covered porch creates an extended indoor/outdoor gathering area when the porch doors are open, and bluestone planks form the tall fireplace that anchors the living room at the end of the skylight. These materials, natural light and views, and low contrast interiors, imbue Light Path with a familiarity and material tonal range that is important to Alzheimer’s patients in creating a comfortable and safe environment.
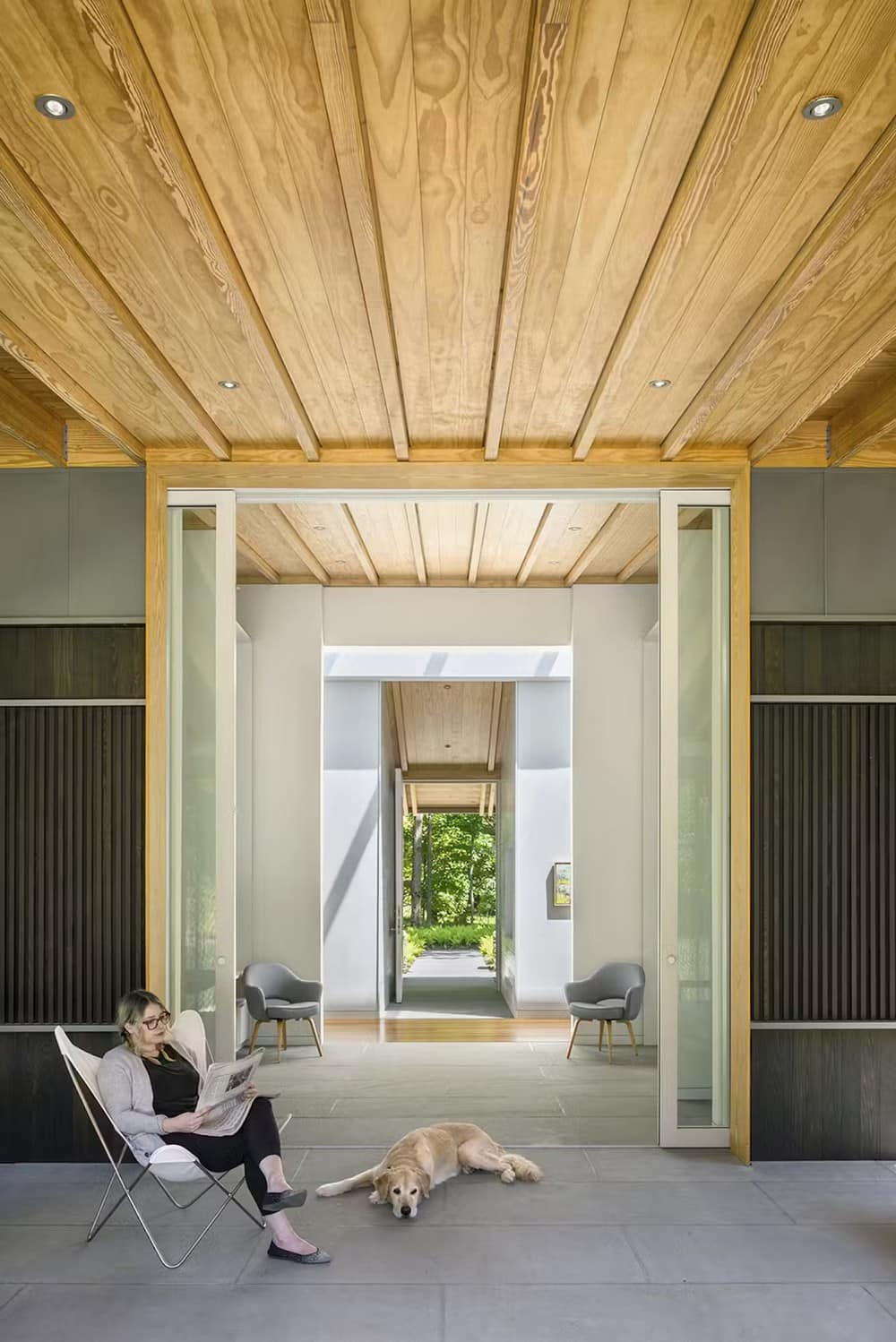
Although smaller than their previous home, our clients have found that their movement has increased by over 35% and they regularly use a variety of spaces throughout the day. By bringing dual functionality to guestrooms, we maximized usable space in the home while anticipating future accessibility needs. Planning details such as the second door in one of the primary bedrooms increase flow and provide site-line connections, essential for care when an immediate response is needed. Marrying modern aesthetics with functionality, Light Path creates a healthy environment for our clients, attuned to their well-being and changing needs over time.
“We rejoiced every day in the beauty of winter as we enjoyed the new views from every window of the house. The cozy ambiance of the kitchen, dining, and living area was a welcome surprise given the soaring windows and ceiling beams that define these spaces.” Client, Light Path
