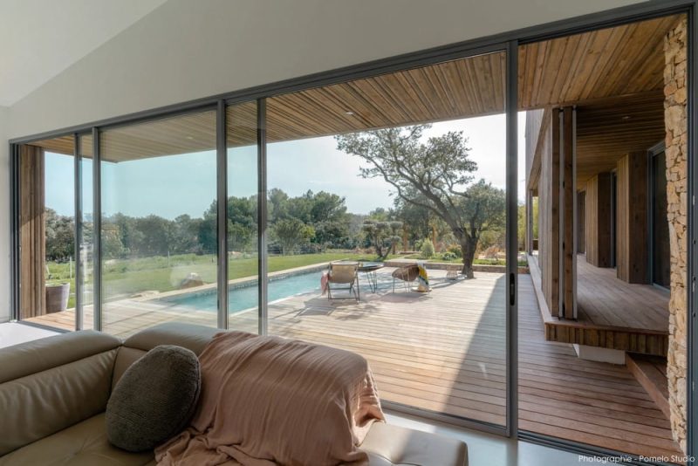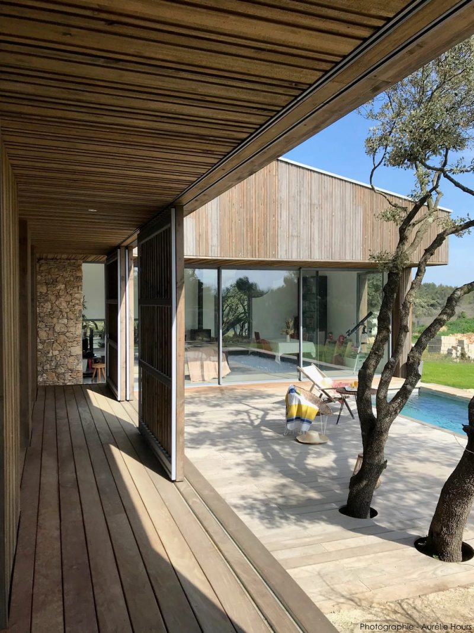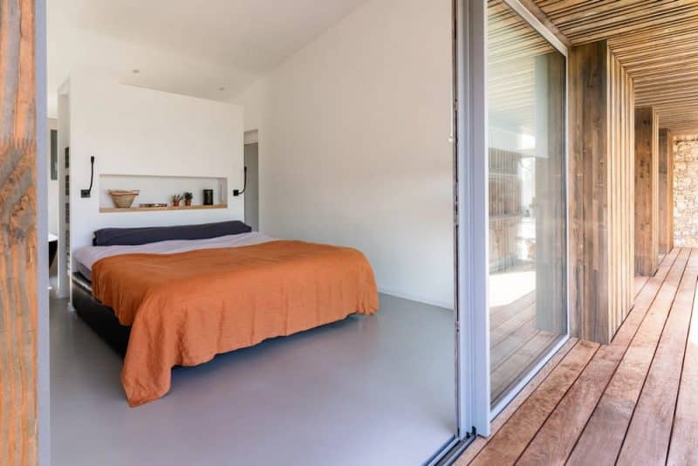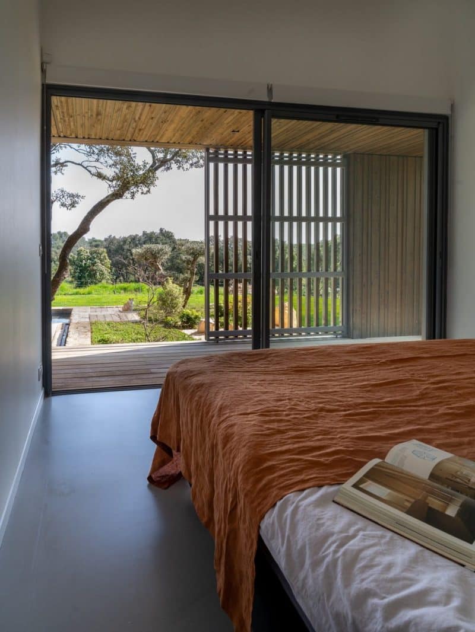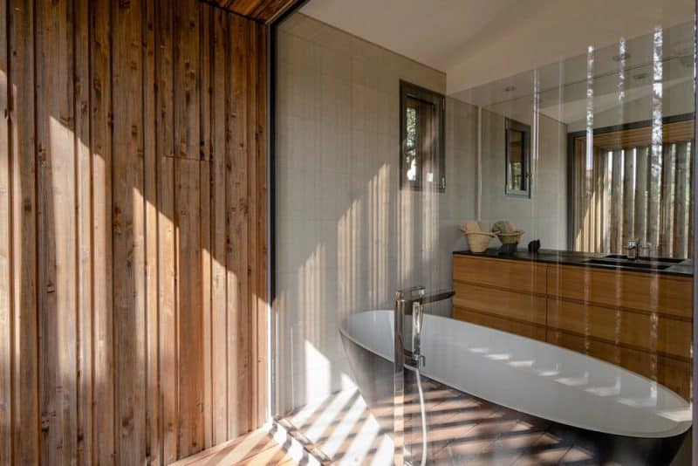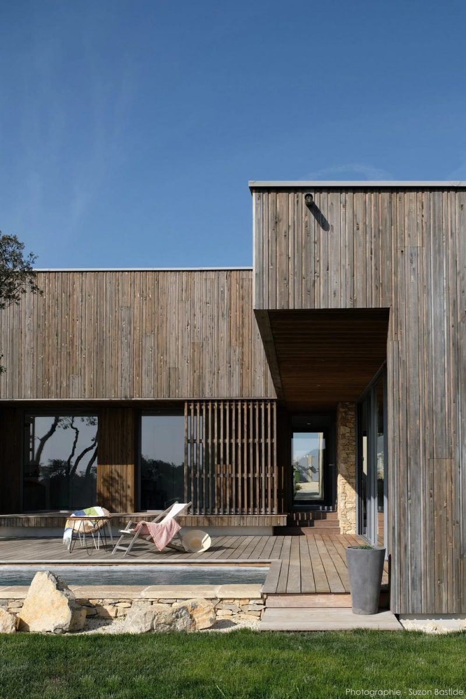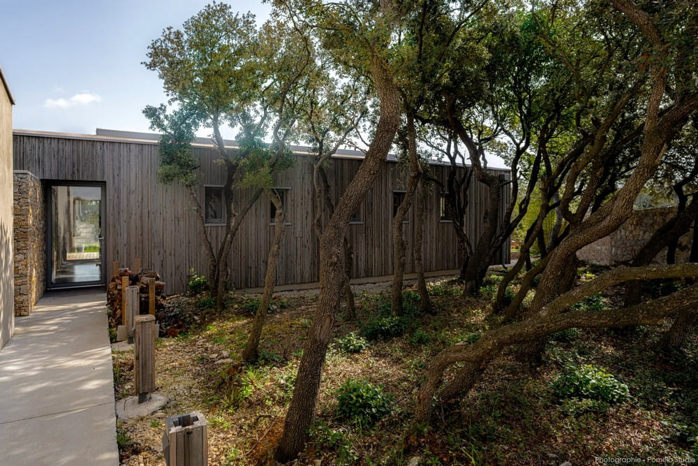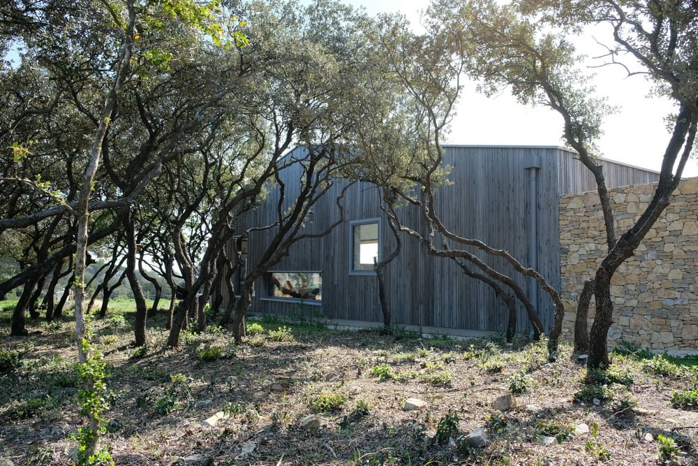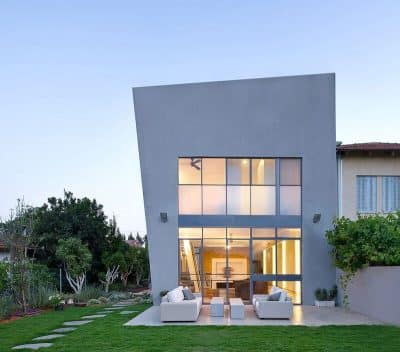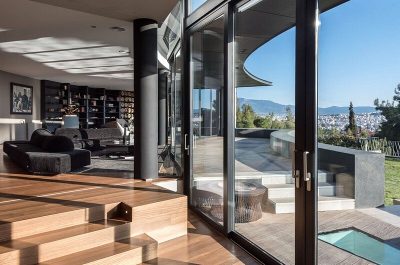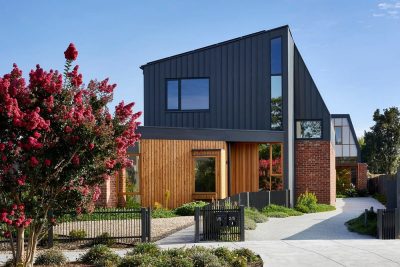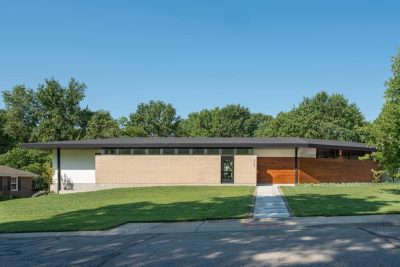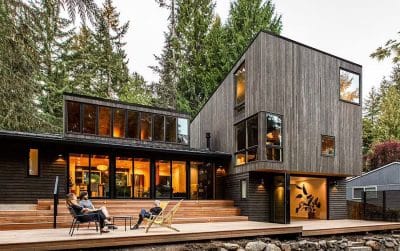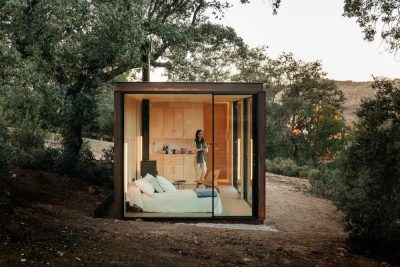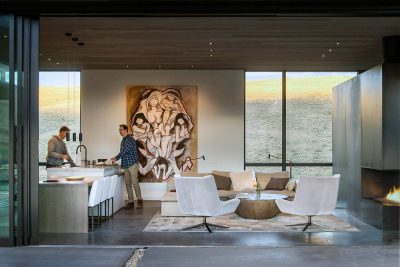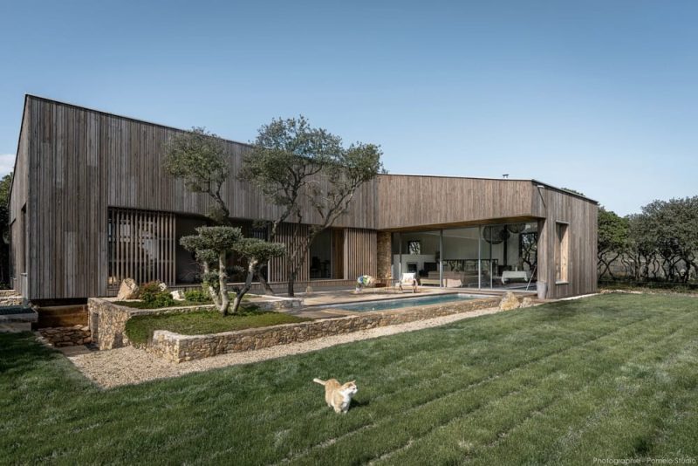
Project: Cabane Dans la Garrigue
Architecture: SURHO Architecture
Location: Nîmes, France
Year: 2019
Photo Credits: Pomelo Studio, Suzon Bastide
Garrigue is a type of natural Mediterranean landscape made up of low, aromatic shrubs like thyme, rosemary, and lavender. It typically grows on dry, rocky limestone soils, especially in southern France. The terrain is open, wild, and often associated with a rustic, sun-drenched atmosphere.
Nestled in the heart of the garrigue and framed by ancient dry‐stone walls, the Cabane Dans la Garrigue emerges like a secret among the green oaks. Consequently, this wooden cabin seamlessly integrates with its rugged Provençal surroundings, offering a fluid blend of indoor and outdoor living that feels both generous and protected.
Stone Walls Guiding You to the Terrace
First, visitors follow a sculpted dry‐stone built wall that leads through the cabin’s core straight to the sunny south terrace. Meanwhile, this stone “guide” grounds the project in local tradition, recalling centuries of vernacular construction while carving a dramatic interior sequence.
Sleeping Quarters with Sun-Sheltered Walkways
On the west side, the night wing unfolds into two guest bedrooms and a master suite. Moreover, each room opens onto a covered exterior walkway. As a result, the boundary between inside and outside dissolves, creating a generous in-between space that remains cool even during the hottest summer days.
Living Spaces Designed for Connection
Furthermore, the east side houses the living areas across two levels. The kitchen perches above, overlooking the living room; this arrangement keeps kitchen activity connected to the social heart while shielding meal preparations from direct view. Below, the sunken lounge hugs the terrain and extends onto lower terraces. Here, a sweeping glass wall frames panoramic garrigue vistas, drawing the landscape into every moment of daily life.
A Discreet, Tree-Camouflaged Façade
Clad in weathered gray wood, the cabin disappears among the tree trunks—like a hidden lair in the forest. Yet, despite its modest footprint, its refined composition and material palette impart both elegance and humility. Ultimately, Cabane Dans la Garrigue stands as a testament to SURHO Architecture’s ability to create spaces that are at once contemporary and deeply rooted in context.

