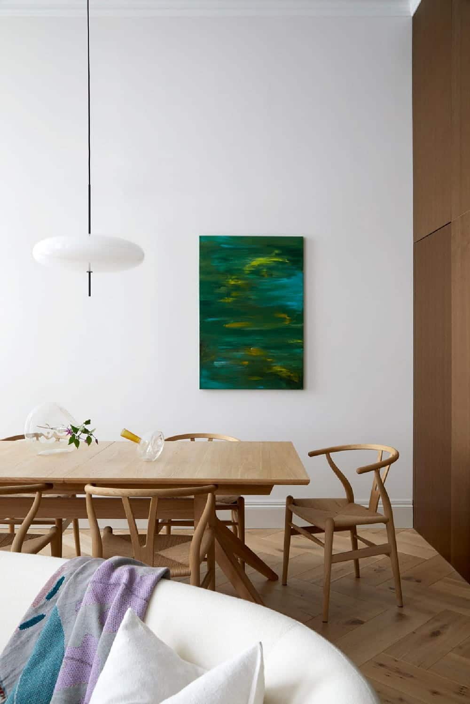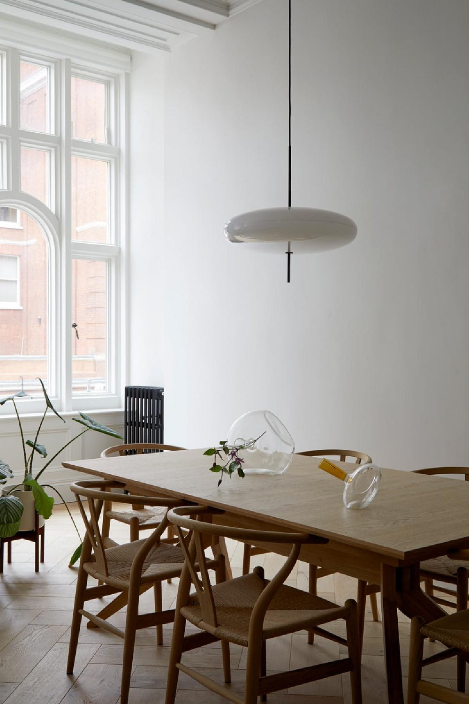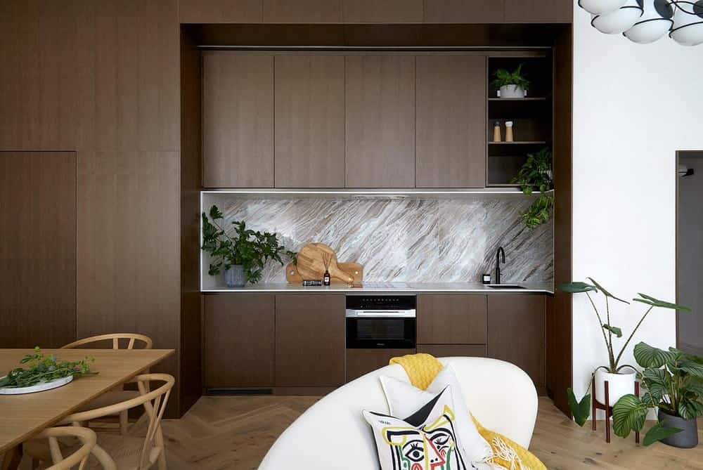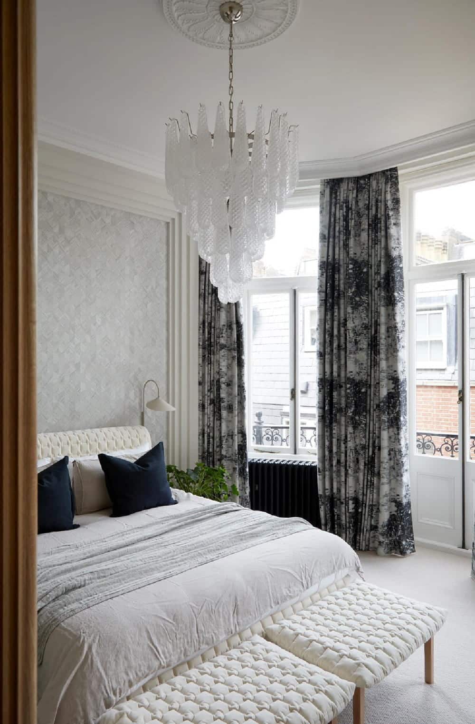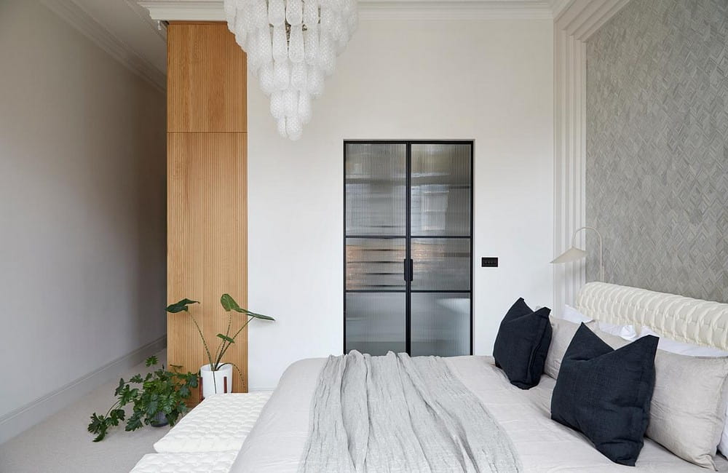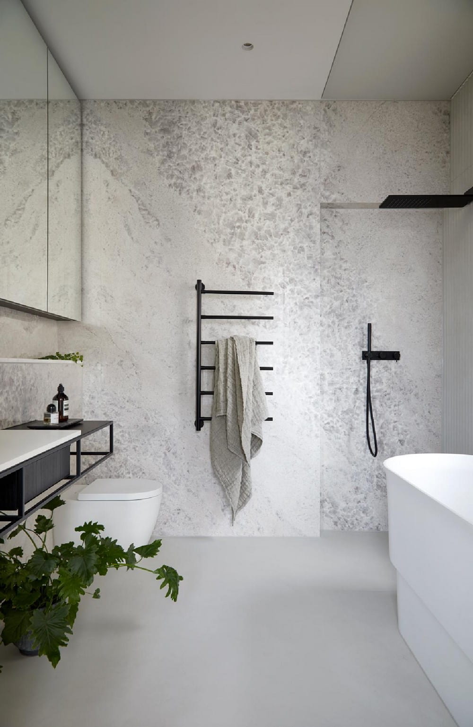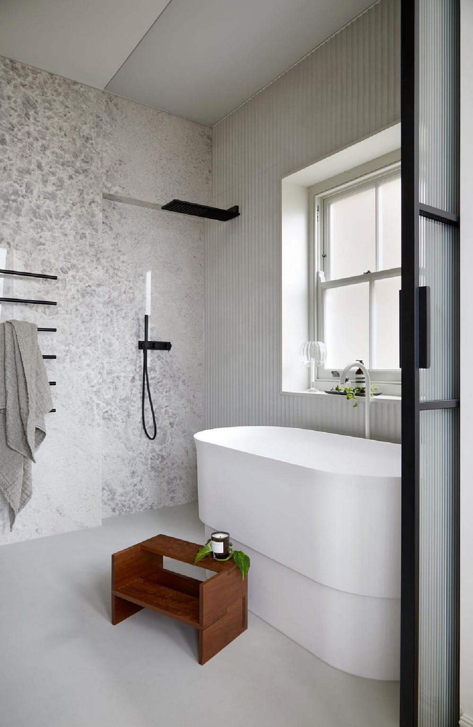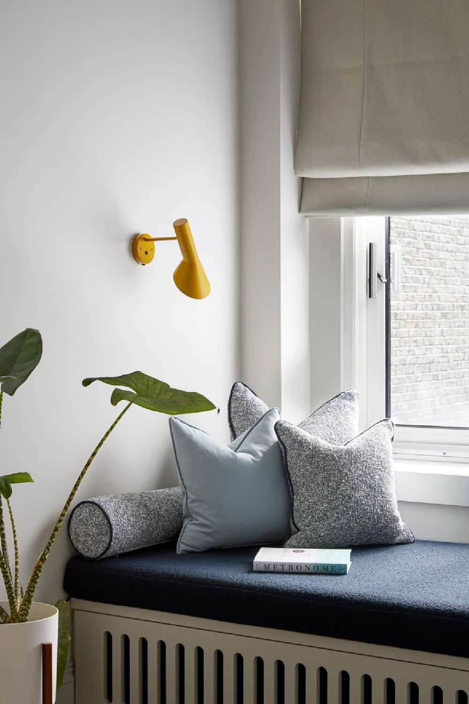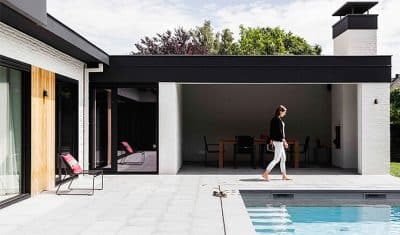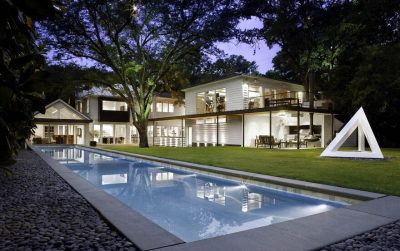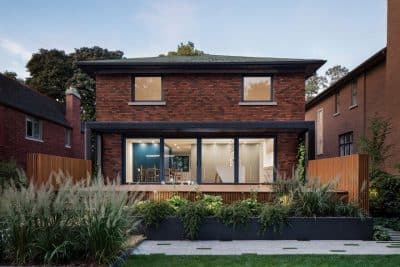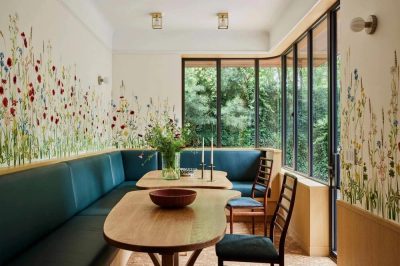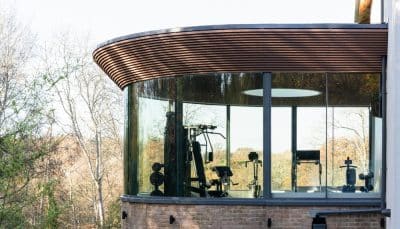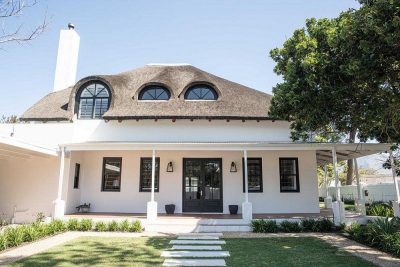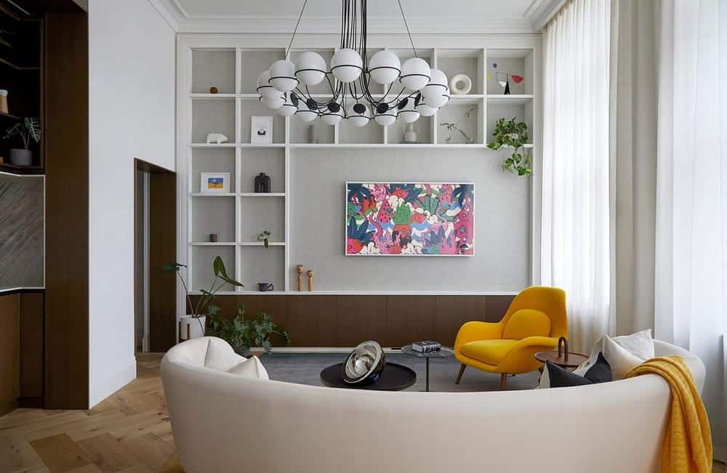
Project: Cadogan Square Residence
Architecture: Sandra Flashman Studio
Location: Greater London, England
Area: 1200 ft2
Year: 2022
Photo Credits: Anna Stathaki
First floor of a Grade II Listed Building, Cadogan Square Residence features original Queen Anne architecture including a stunning oriel window; red brick characteristic of the Pont Street Dutch Style and beautiful high ceilings. Key to the client was to create a modern space that was both warm and inviting whilst, allowing beauty of its original architecture to sing.
The result is a seamless space utilising series of bespoke joinery that blended with the building fabric, so that the original space can speak for itself. Cornicing and plasterwork and decorative ceiling roses was restored to tie in with the original windows.
The residence was for a young family of four. Close to their heart was to create a home that was calm; made for contemporary living, yet celebrated the building’s history.
We focused on using natural materials that felt timeless, and added warmth and texture to the space. To create a feeling of calmness, a series of built-in full height cabinetry was weaved into the building fabric, so that the space can remain open and clutter-free. Oak flooring was used throughout to tie the space together.
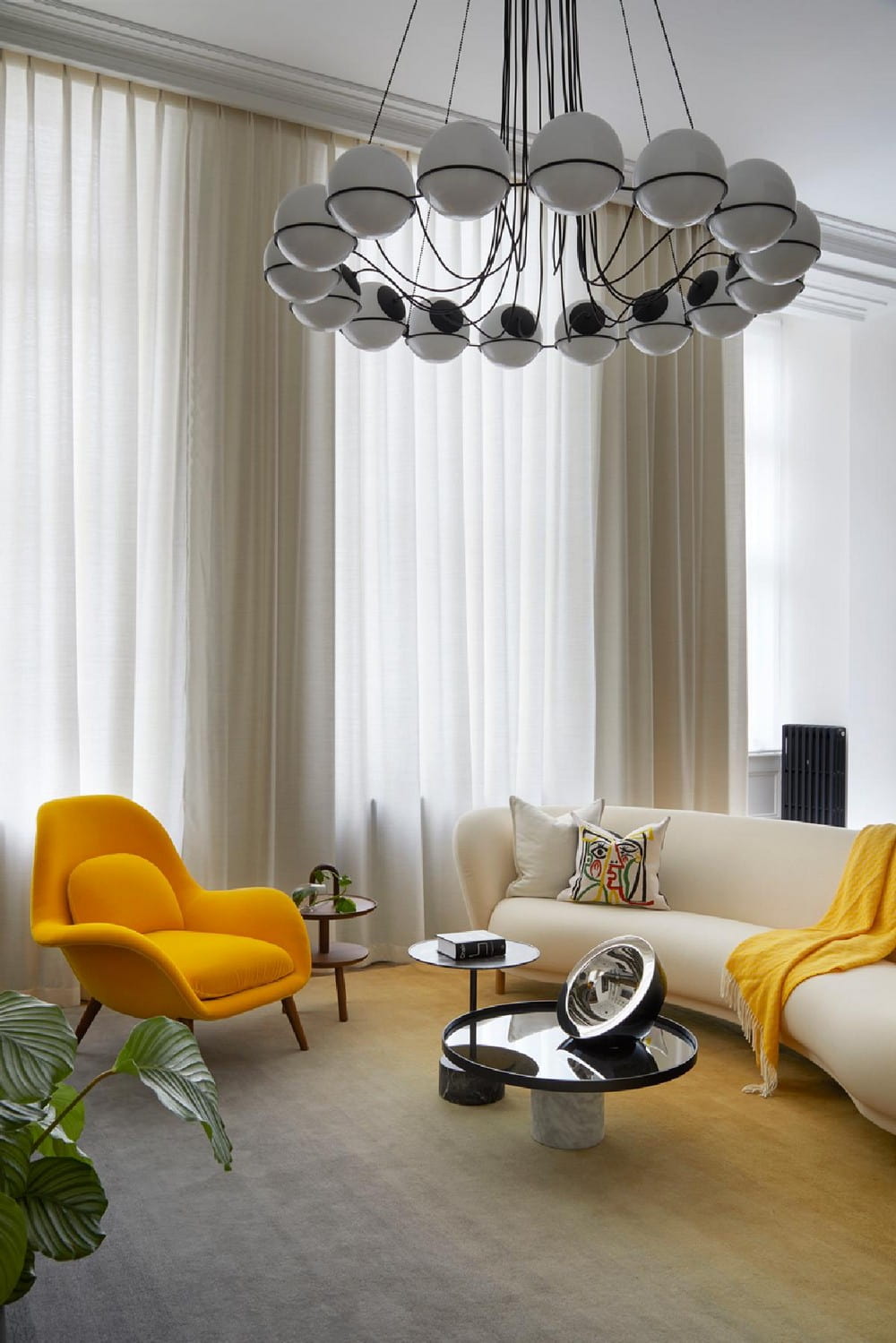
We created a bijou kitchen in the living space with a larder space hidden behind concealed doors to allow the living space to feel spacious and open. The cabinetry itself is in a rich dark walnut which was placed against an earth tone marble backsplash. The dynamic grain of the stone provides a strip of textural interest.
In the living room, a yellow armchair enlivens this neutral space providing a happy spark of joy. Floor to ceiling wool curtains provide understated luxury. The overall wall spaces was left white, so that Artwork can be better shown.
In the bedroom, reeded oak panels is placed against a soft sumptuous carpet. A vintage Murano glass chandelier provides a touch of glamour.
A new master ensuite was created to enhance the sense of space in the bedroom. Using reeded glass doors, natural light flowed through the bedroom and ensuite. Within the ensuite, large scale marble tiles were used to celebrate the high ceilings. This was contrasted with bespoke fluted micro-cement walls.
Throughout the residence, decorative plasterwork such as cornices, ceiling roses and skirting were restored. Additionally, new tall doors were installed in keeping with the height of the space.
The result was a home that was contemporary, elegant and timeless.
