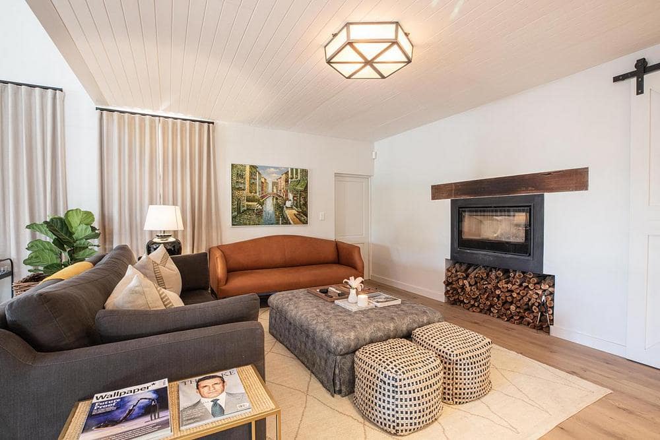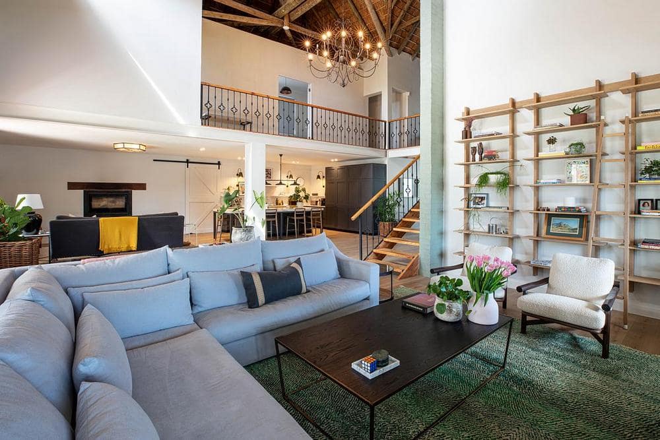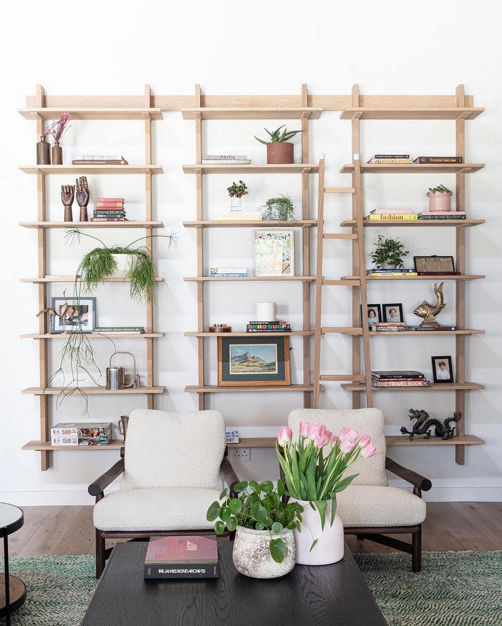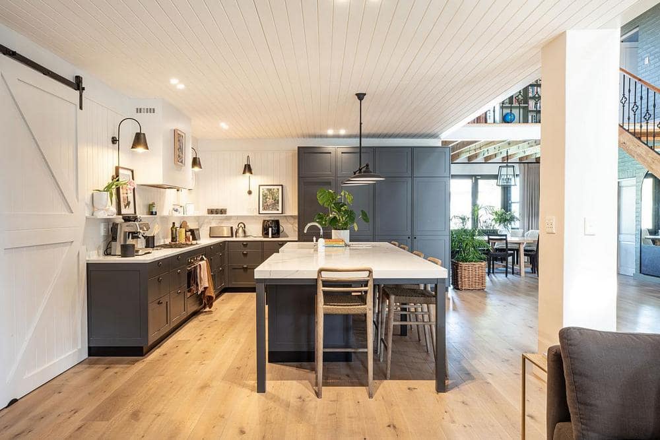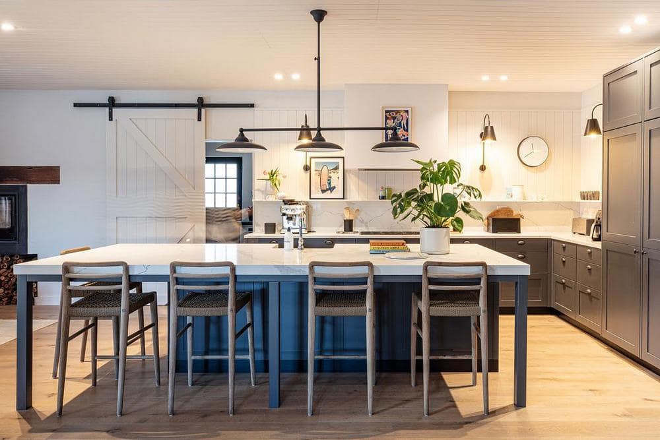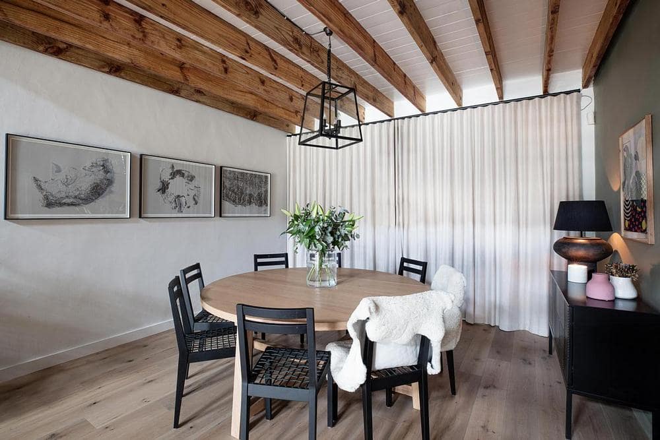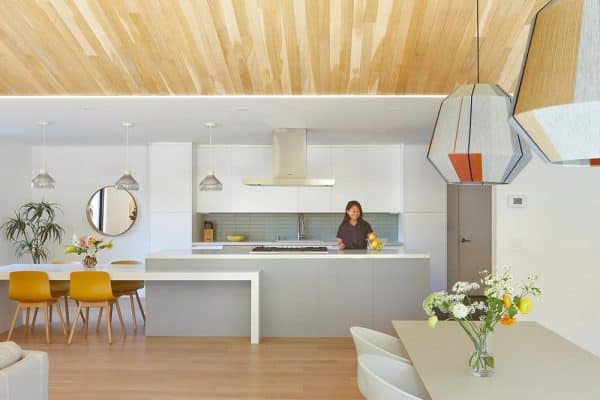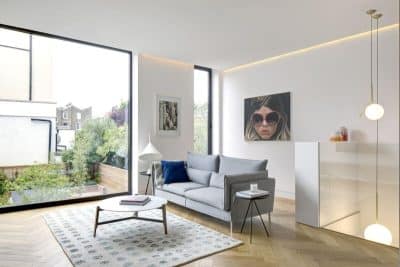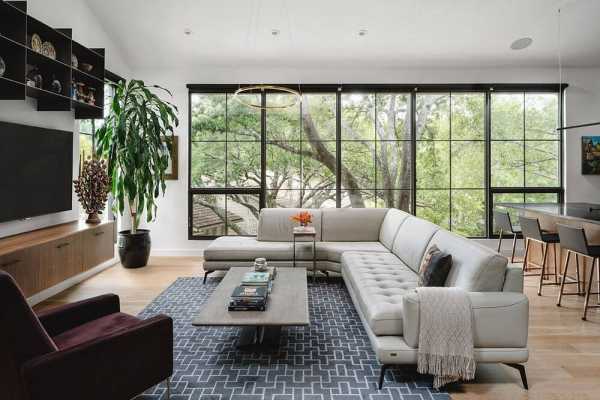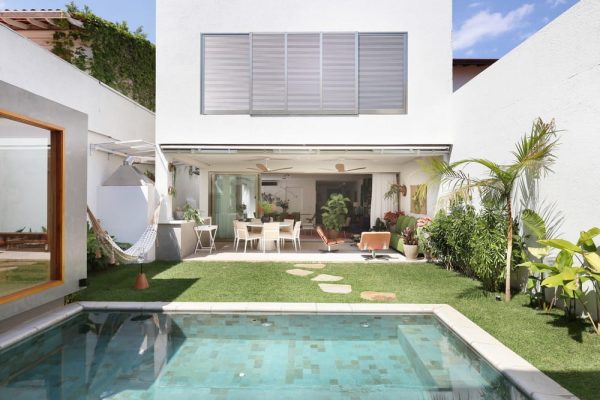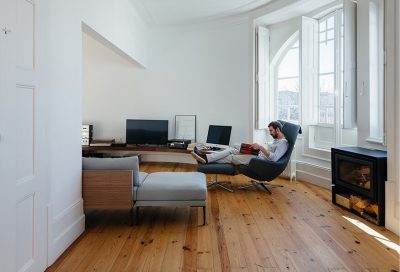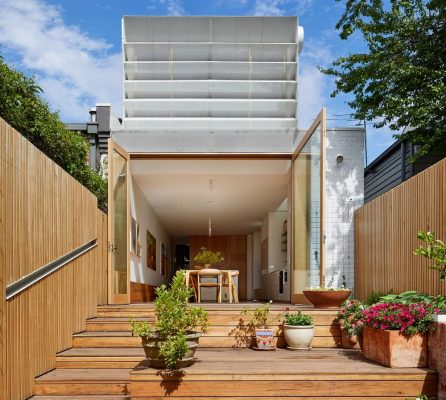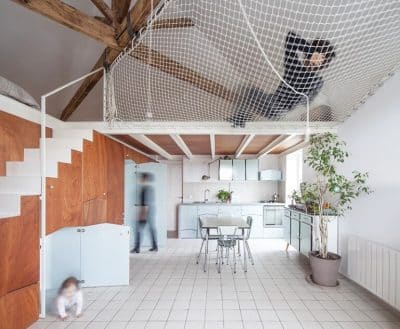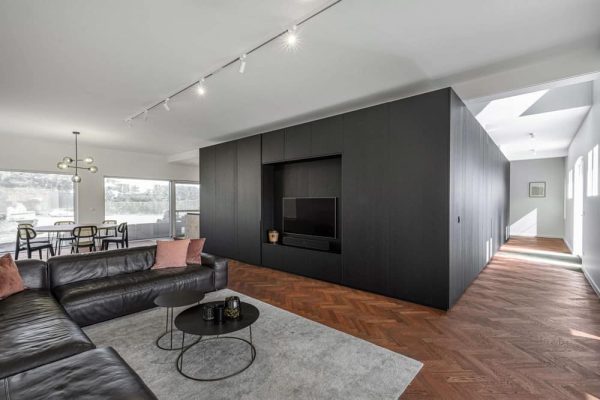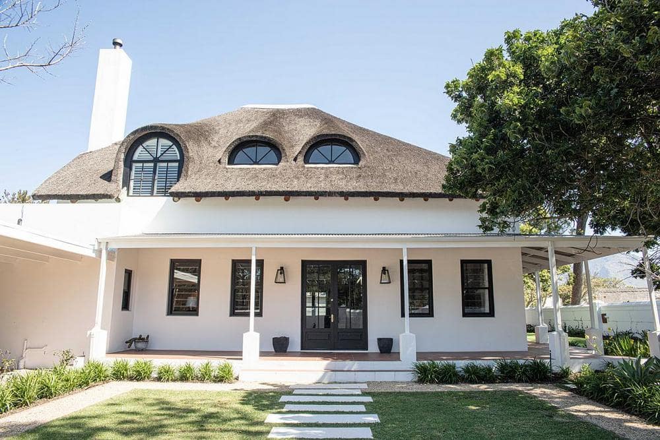
Project: Family Cottage Renovation
Interior Architect and Decor: Studio Harris
Location: Cape Town, Western Cape, South Africa
Completion date 2021
Photo Credits: Daniela Zondagh
Although potentially charming, this thatched cottage, located in a family-friendly suburb in Cape Town, was anything but. Although the homeowner’s initial brief was just to give it a décor makeover, his trust in us resulted in a much larger renovation that saw dimly-lit rooms being opened up and replaced with well-designed spaces that suit his personality and family’s lifestyle. Aesthetic highlights include beautiful new oak floorboards, bespoke joinery throughout and a custom-built cellar.
The open-plan kitchen now has additional counter space and storage, a huge eat-in central island, a large scullery and laundry. A fresh palette of modern neutrals and textural soft furnishings by local designers and artisans make it a great house to come home to.
