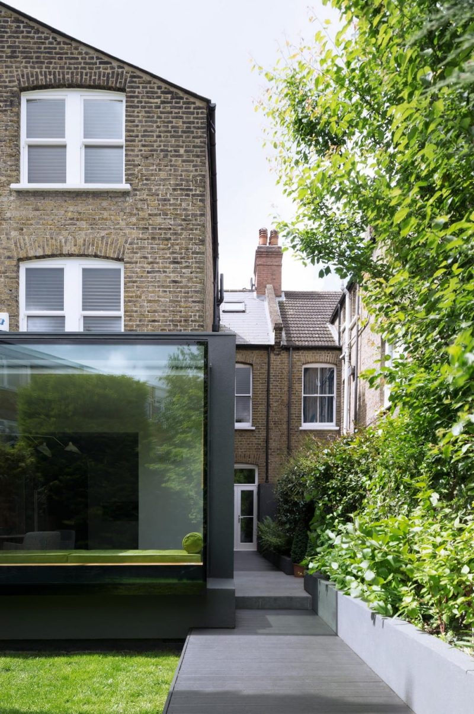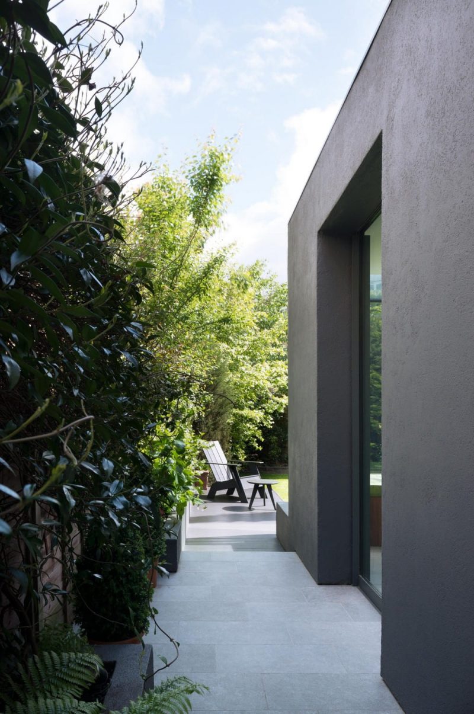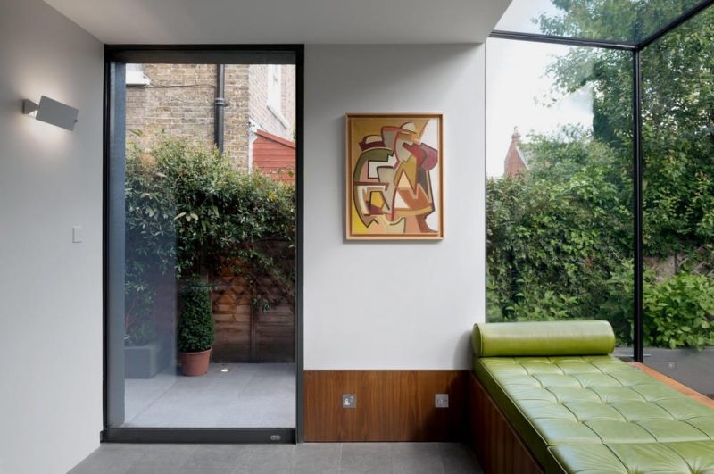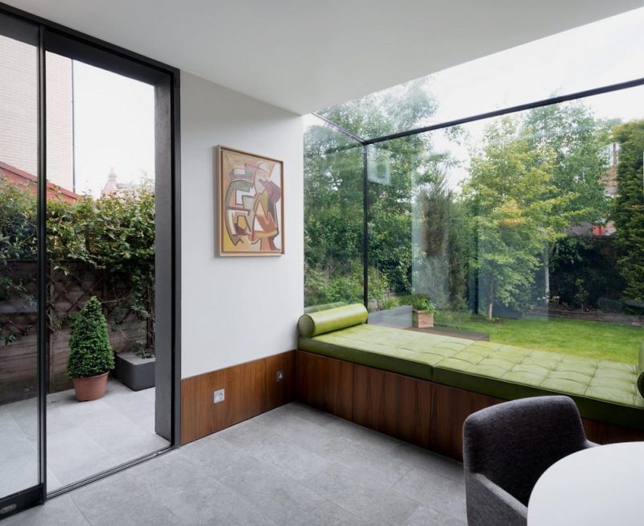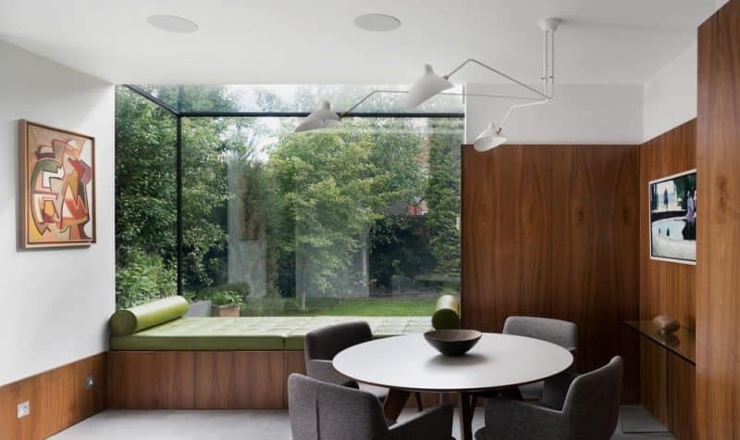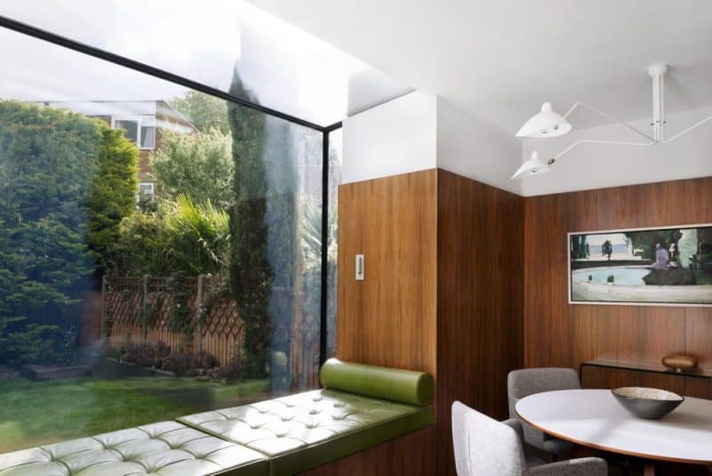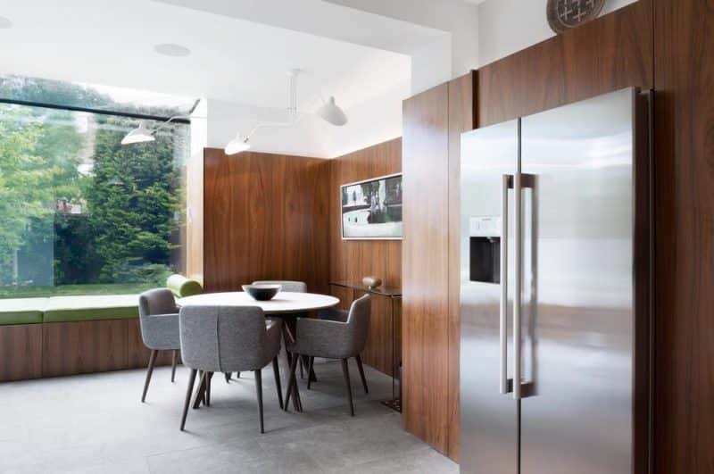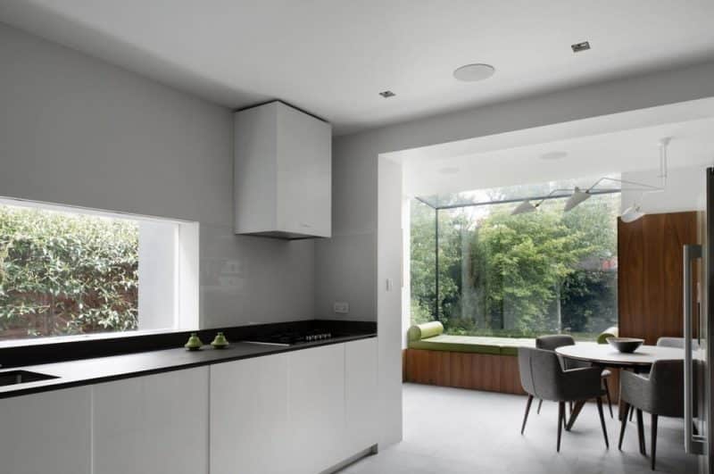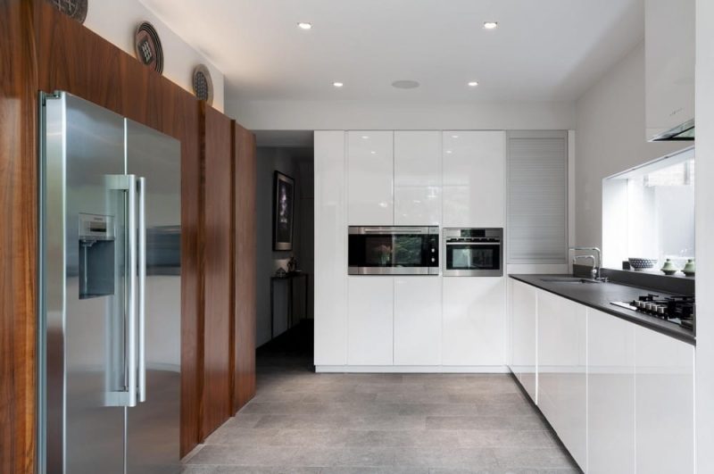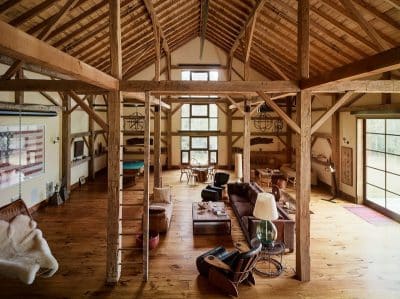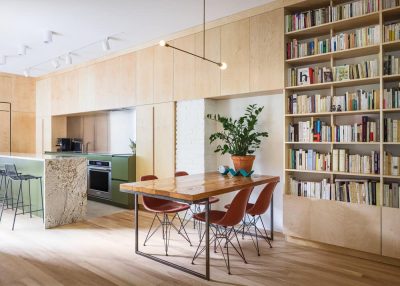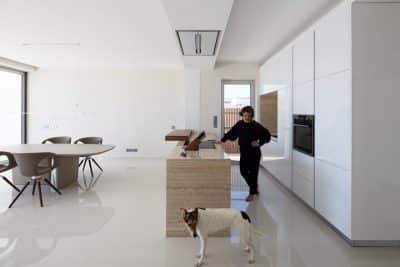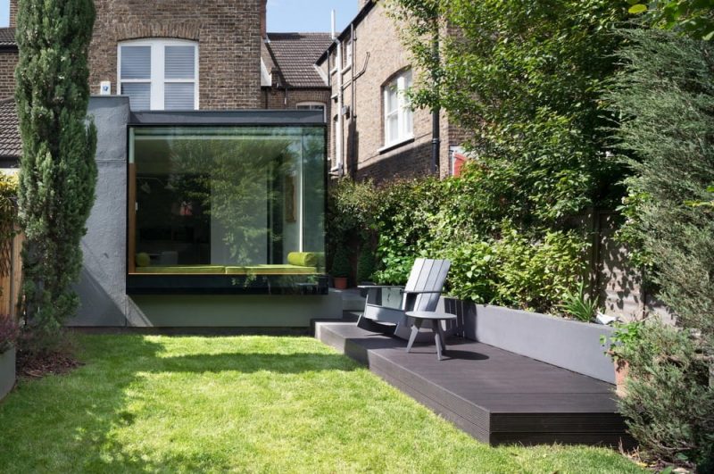
Project: Calais Street House
Architecture: Paolo Cossu Architects
Team: Paolo Cossu, Andreas Lechthaler
Consultants: Ian Drummond Consulting Engineers
Contractor: Builder Express Ltd
Location: London, United Kingdom
Year: 2013
Photo Credits: Studio Naaro
Located at 12 Calais Street in Southwark, within the Minet Estate Conservation Area of the London Borough of Lambeth, the Calais Street House by Paolo Cossu Architects beautifully merges Victorian charm with contemporary design. Overlooking the picturesque Myatt’s Fields Park, this three-storey Victorian terraced house has been thoughtfully extended to create a harmonious and stylish home.
Innovative Extension Design
The new extension is designed as the intersection of two cubes—one made of glass and the other of basalt. This modern addition projects gracefully over the grassy area, creating a striking contrast with the traditional Victorian façade. Additionally, a frameless bay window is a key feature, offering wide views of the garden and allowing plenty of natural light to flood the interior. Moreover, a sliding door on the side of the extension leads to a raised promenade above the lawn, providing easy access to outdoor spaces.
Seamless Indoor-Outdoor Connection
Inside the extension, walnut paneling wraps the walls, adding warmth and sophistication to the space. This elegant finish not only enhances the aesthetic but also conceals storage areas and an existing fireplace. Furthermore, the paneling forms a datum that steps down towards the daybed and garden, ensuring a smooth transition between indoor and outdoor areas. As a result, the living spaces feel open and connected to the surrounding environment.
Harmonious Integration with Heritage
Paolo Cossu Architects have carefully preserved the character of the original Victorian house while introducing modern elements. By using materials like basalt and glass, the extension highlights the blend of old and new styles. Consequently, the design respects the historical context of the Minet Estate Conservation Area while providing contemporary comforts. This thoughtful approach ensures that Calais Street House remains a timeless residence, offering both historical beauty and modern functionality.
Elegant and Functional Interiors
The interior of Calais Street House is both elegant and practical. Oak floors provide a sturdy and stylish foundation, while bespoke carpentry adds unique character to each room. Additionally, the meticulous craftsmanship is evident in the trimmings and doors, reflecting the high standards of Paolo Cossu Architects. Overall, the use of high-quality materials and careful design choices creates a comfortable and inviting living space that meets the needs of today’s homeowners.
Calais Street House stands as a perfect example of how modern design can honor a building’s history. By blending new extensions with the existing Victorian structure, the project creates a unique and elegant home that fits seamlessly into its historic neighborhood.
