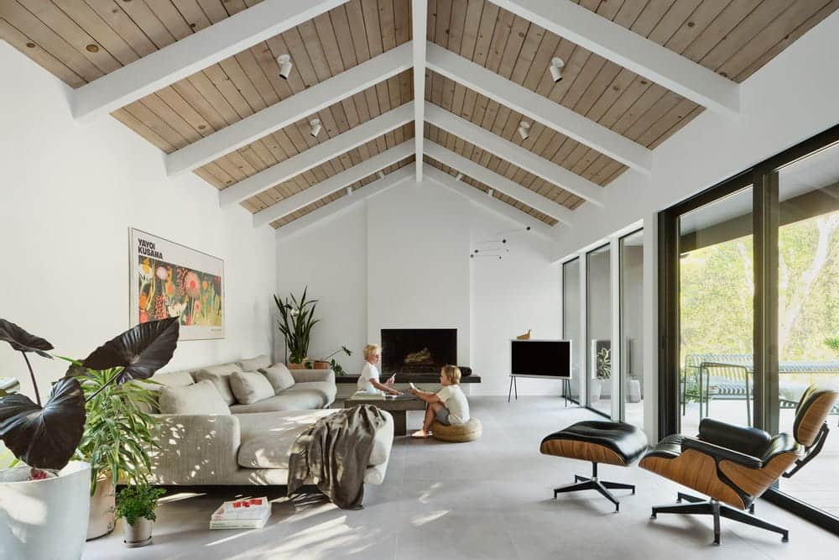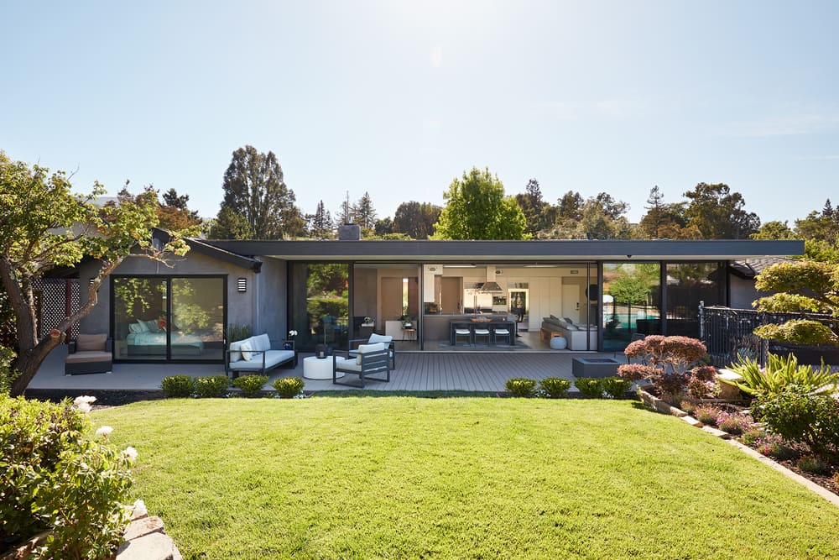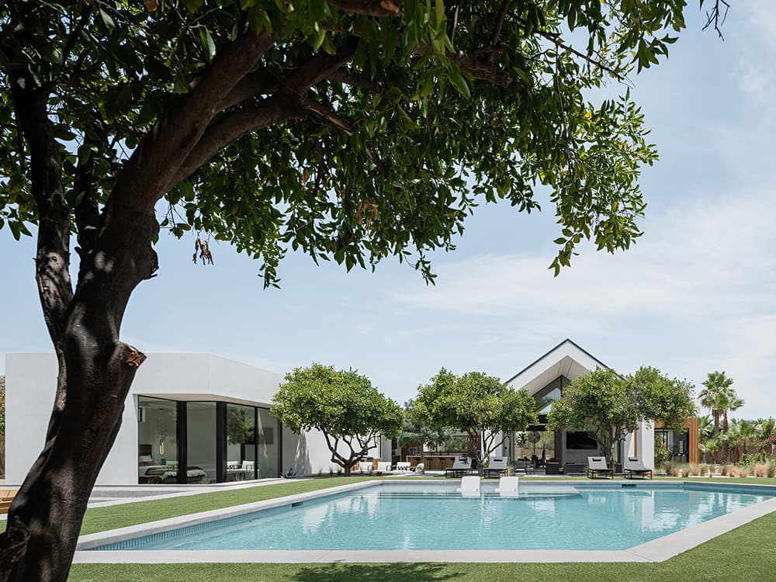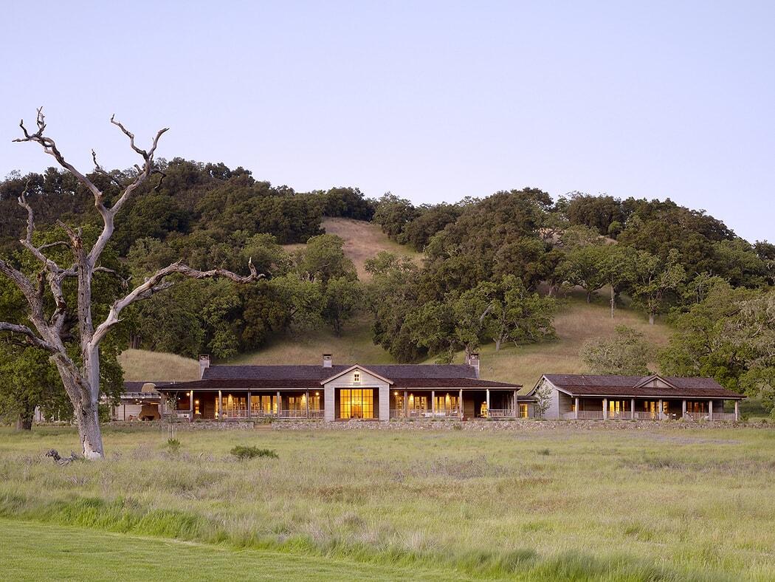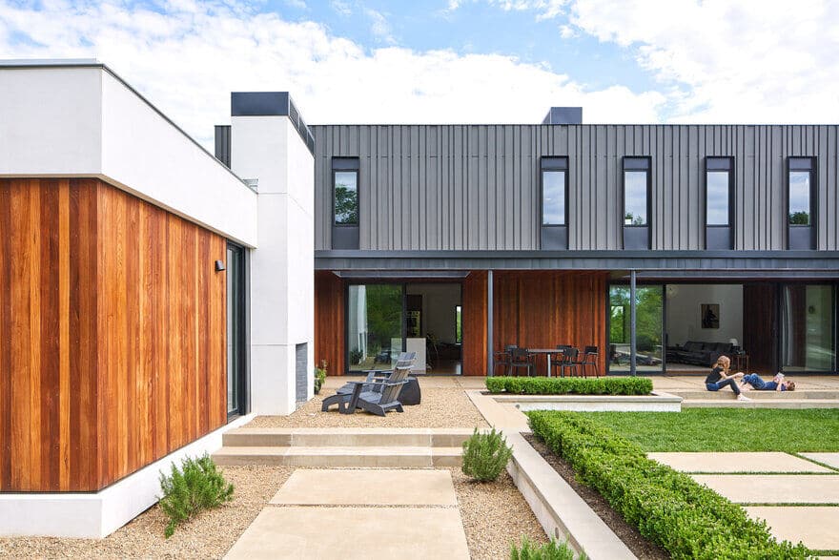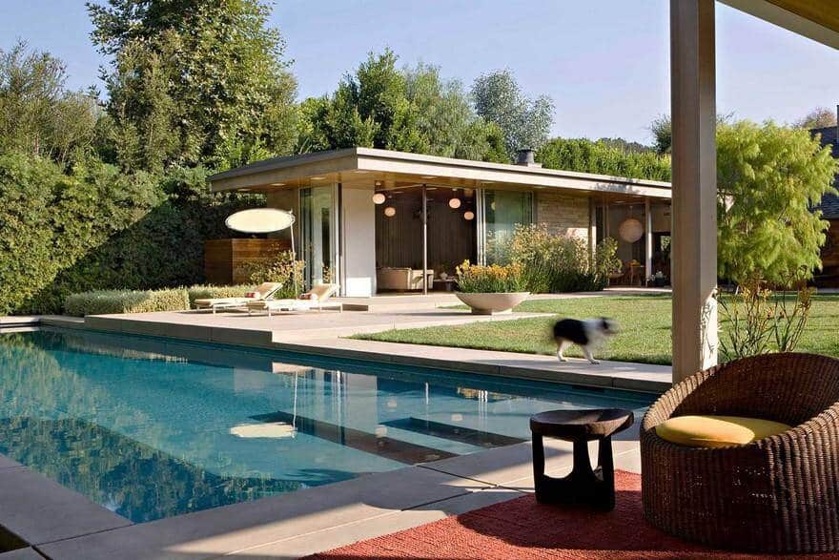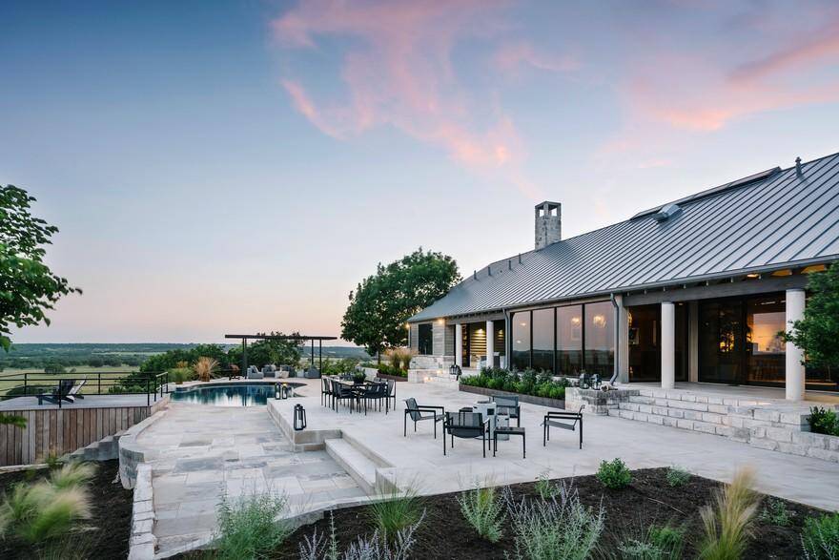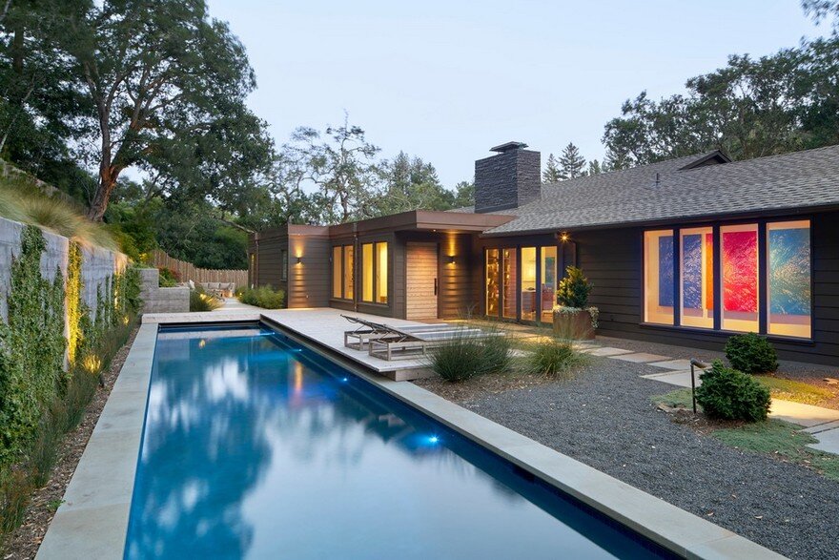Viewridge Residence / Feldman Architecture
After purchasing a modest ranch house on a secluded corner lot in suburban San Mateo, the clients loved its unassuming charm, privacy, and lush, native landscaping. Since the client—Head of Sustainable Design for Google Hardware—understands the design…

